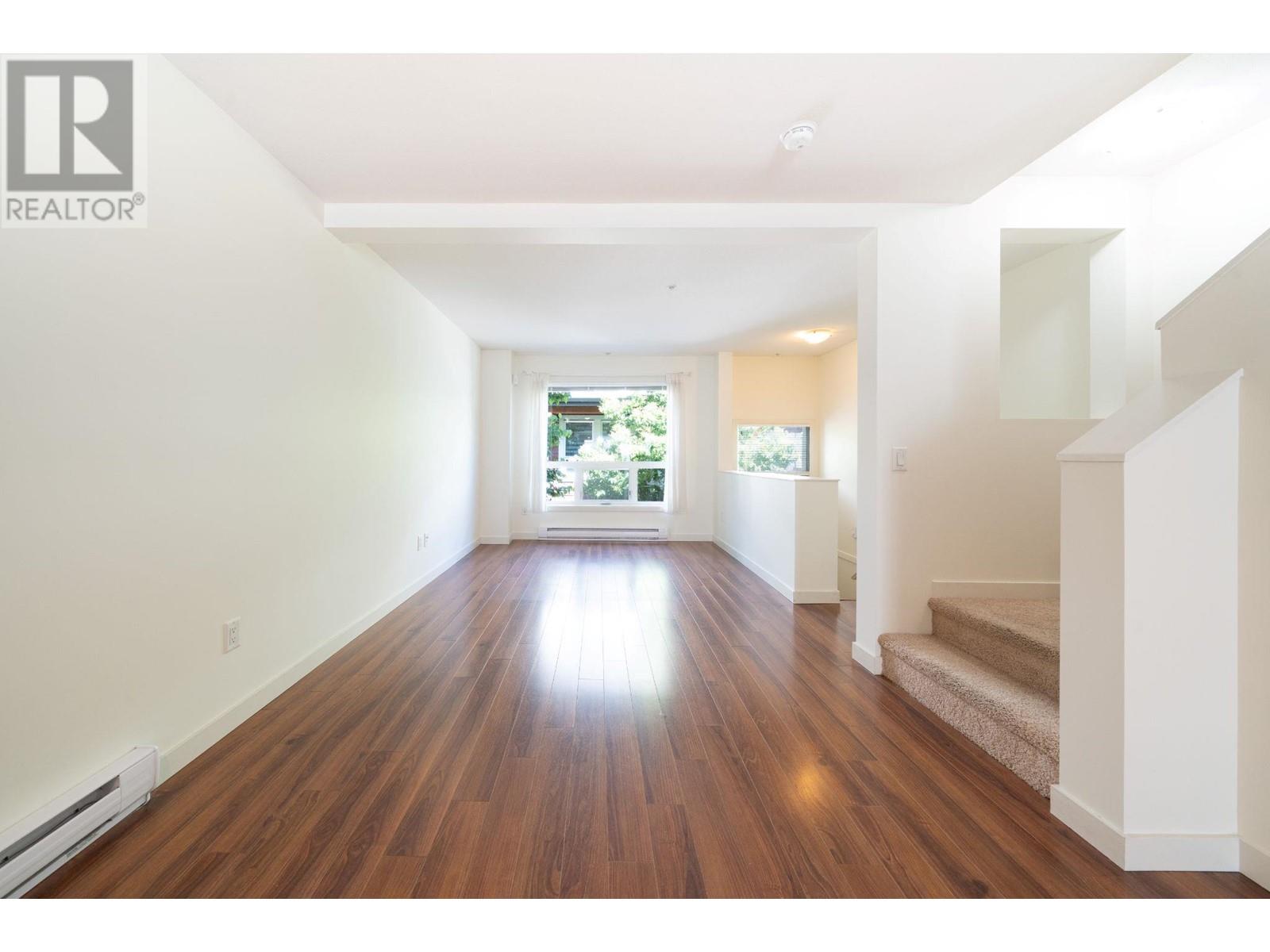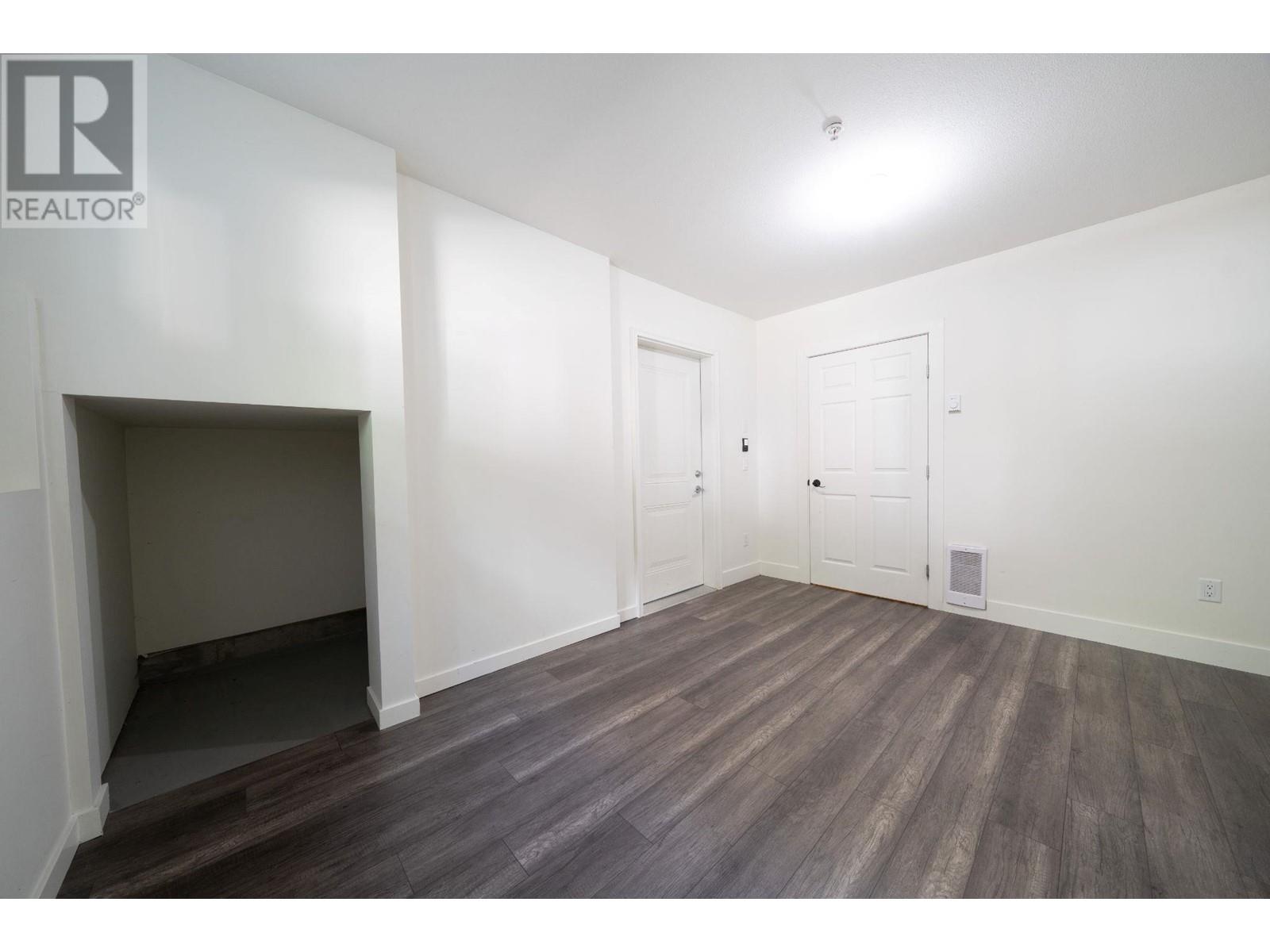1821 Ambrosi Road Unit# 10 Kelowna, British Columbia V1Y 4R8
$599,900Maintenance, Reserve Fund Contributions, Insurance, Ground Maintenance, Property Management, Waste Removal, Water
$441.71 Monthly
Maintenance, Reserve Fund Contributions, Insurance, Ground Maintenance, Property Management, Waste Removal, Water
$441.71 MonthlyWelcome to Dwell! This conveniently located townhome is close to nearby shops, restaurants & businesses. A few minutes walk away is Barlee Park with playground for the kids & Barlee Community Garden. Easy access to Hwy 97 or Springfield Rd & nearby bus stops. Open concept main floor with kitchen, dining room, living room. The 2nd floor has 3 bedrooms and 2 bathrooms total, including the primary bedroom with walk-in closet and ensuite bathroom. There's a large rooftop deck to enjoy the an Okanagan summer. The tandem garage has been converted to a garage with an office/den for some extra room. (id:58444)
Property Details
| MLS® Number | 10348496 |
| Property Type | Single Family |
| Neigbourhood | Springfield/Spall |
| Community Name | Dwell |
| Parking Space Total | 1 |
Building
| Bathroom Total | 2 |
| Bedrooms Total | 3 |
| Appliances | Refrigerator, Dishwasher, Range - Electric, Microwave, Washer/dryer Stack-up |
| Architectural Style | Other |
| Constructed Date | 2010 |
| Construction Style Attachment | Attached |
| Cooling Type | Wall Unit |
| Exterior Finish | Vinyl Siding, Other |
| Fire Protection | Sprinkler System-fire, Security System, Smoke Detector Only |
| Flooring Type | Carpeted, Laminate, Tile |
| Heating Fuel | Electric |
| Heating Type | Baseboard Heaters |
| Roof Material | Unknown |
| Roof Style | Unknown |
| Stories Total | 3 |
| Size Interior | 1,462 Ft2 |
| Type | Row / Townhouse |
| Utility Water | Municipal Water |
Parking
| Attached Garage | 1 |
| Heated Garage |
Land
| Acreage | No |
| Sewer | Municipal Sewage System |
| Size Total Text | Under 1 Acre |
| Zoning Type | Unknown |
Rooms
| Level | Type | Length | Width | Dimensions |
|---|---|---|---|---|
| Second Level | Bedroom | 8'6'' x 7'3'' | ||
| Second Level | Bedroom | 8'3'' x 9'10'' | ||
| Second Level | Laundry Room | 2'6'' x 2'10'' | ||
| Second Level | 4pc Bathroom | 4'11'' x 7'3'' | ||
| Second Level | 4pc Ensuite Bath | 5'5'' x 7'3'' | ||
| Second Level | Other | 3'11'' x 7'3'' | ||
| Second Level | Primary Bedroom | 9'9'' x 10'7'' | ||
| Lower Level | Den | 13'8'' x 10'3'' | ||
| Lower Level | Utility Room | 10'1'' x 3'0'' | ||
| Main Level | Kitchen | 11'9'' x 14'1'' | ||
| Main Level | Dining Room | 11'2'' x 10'5'' | ||
| Main Level | Living Room | 15'3'' x 9'7'' |
https://www.realtor.ca/real-estate/28341338/1821-ambrosi-road-unit-10-kelowna-springfieldspall
Contact Us
Contact us for more information

Jon Tober
106 - 460 Doyle Avenue
Kelowna, British Columbia V1Y 0C2
(778) 297-3000
www.team3000realty.com/
















































