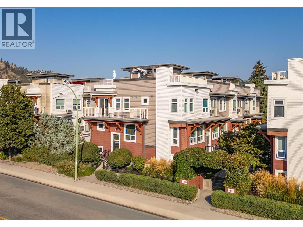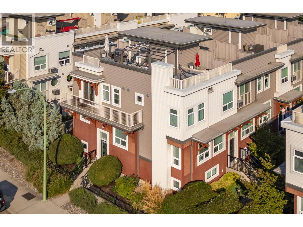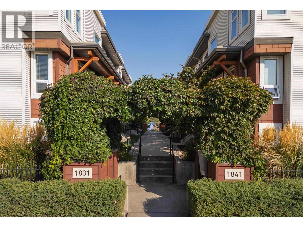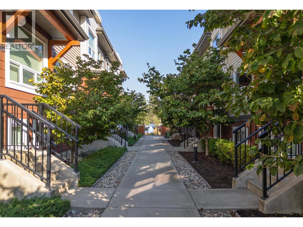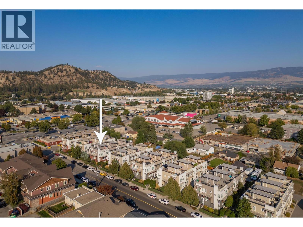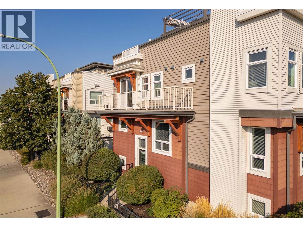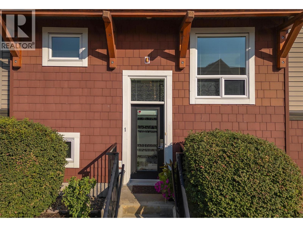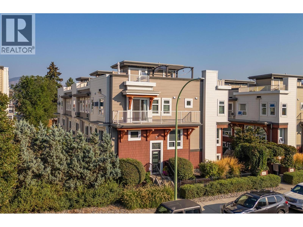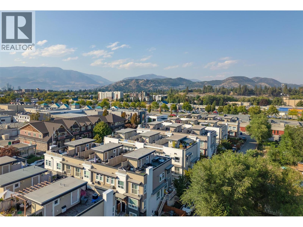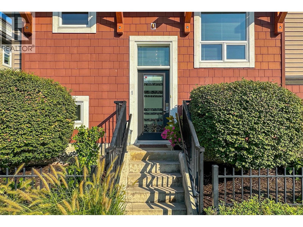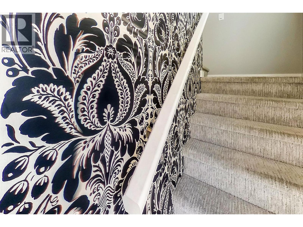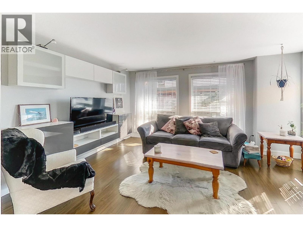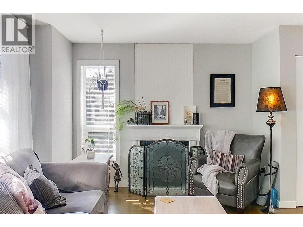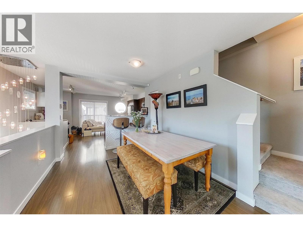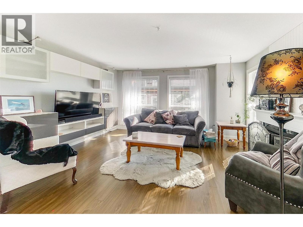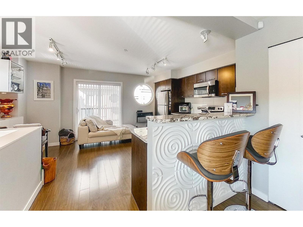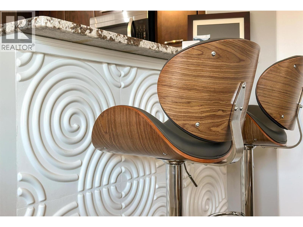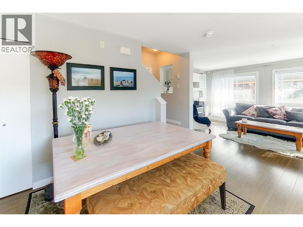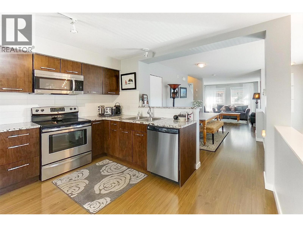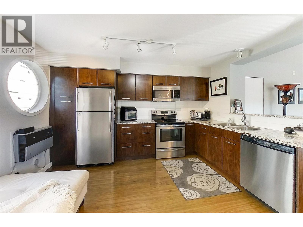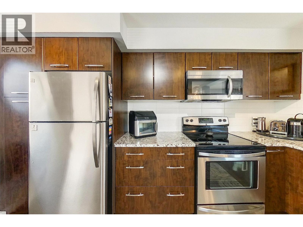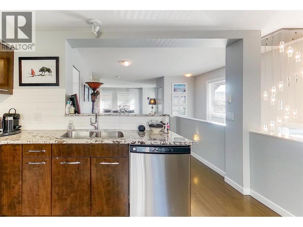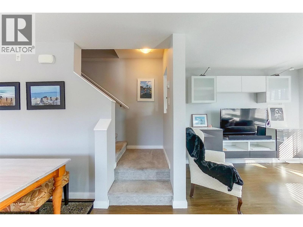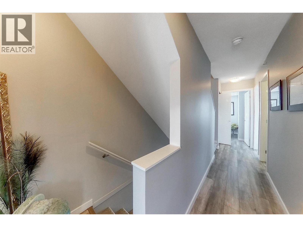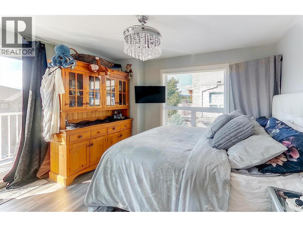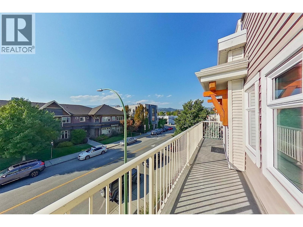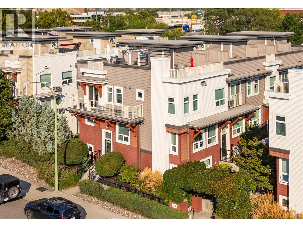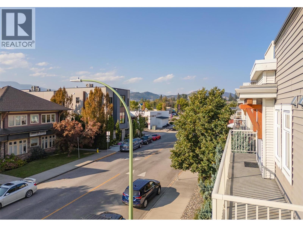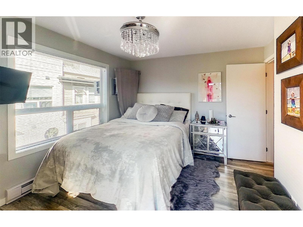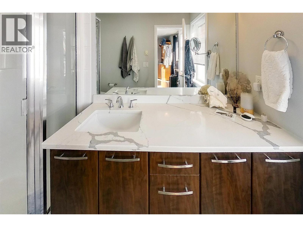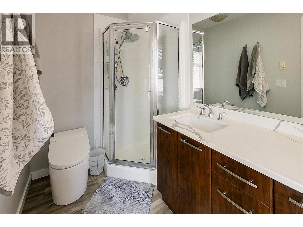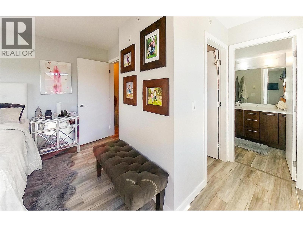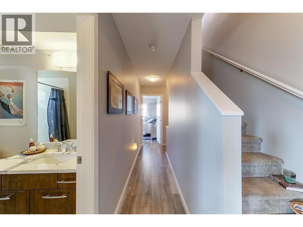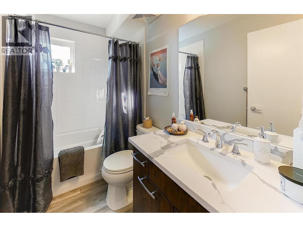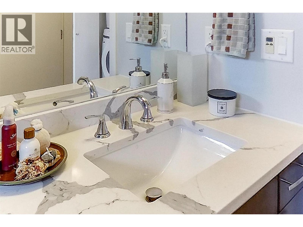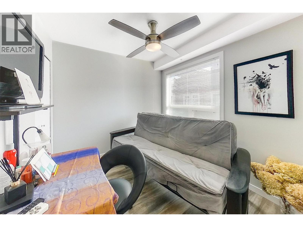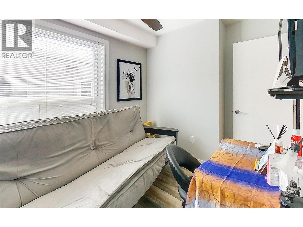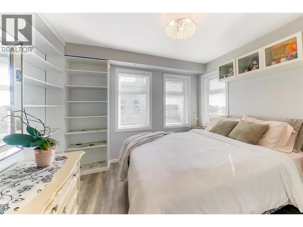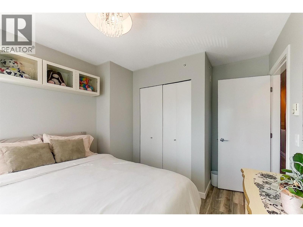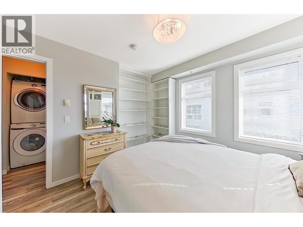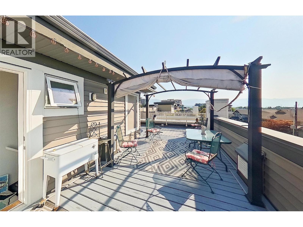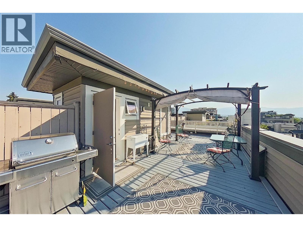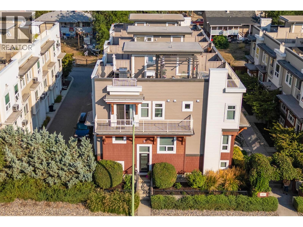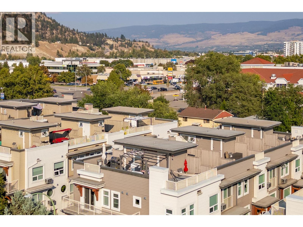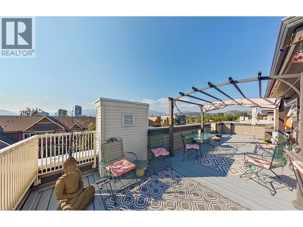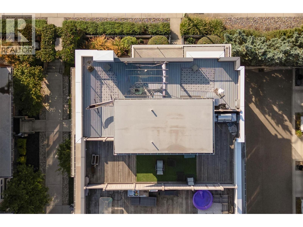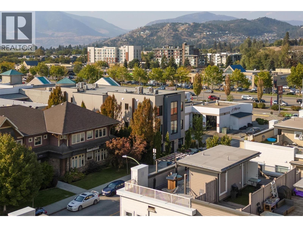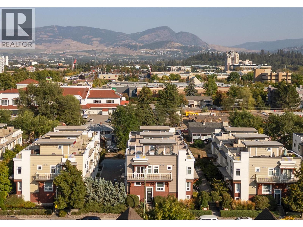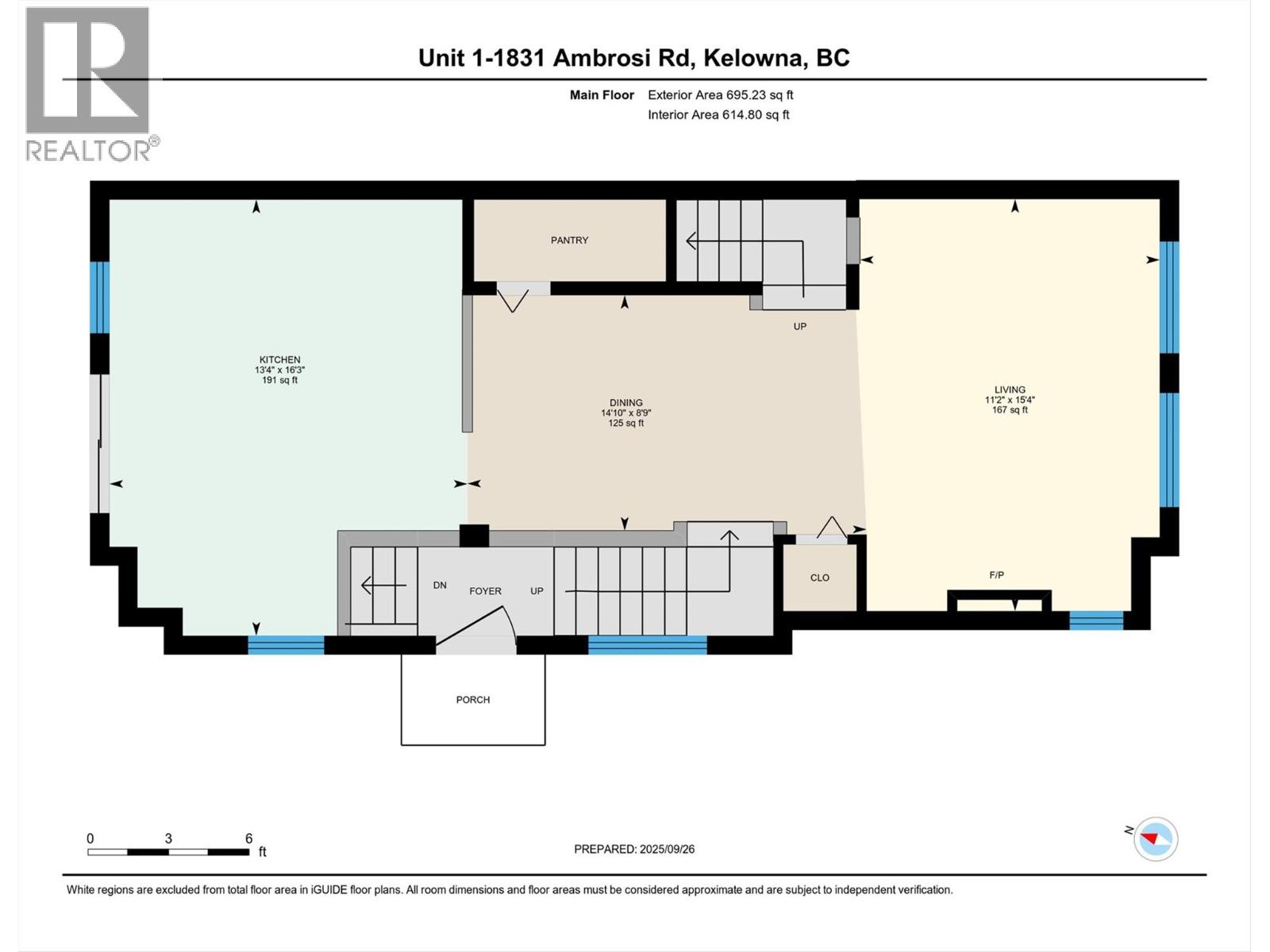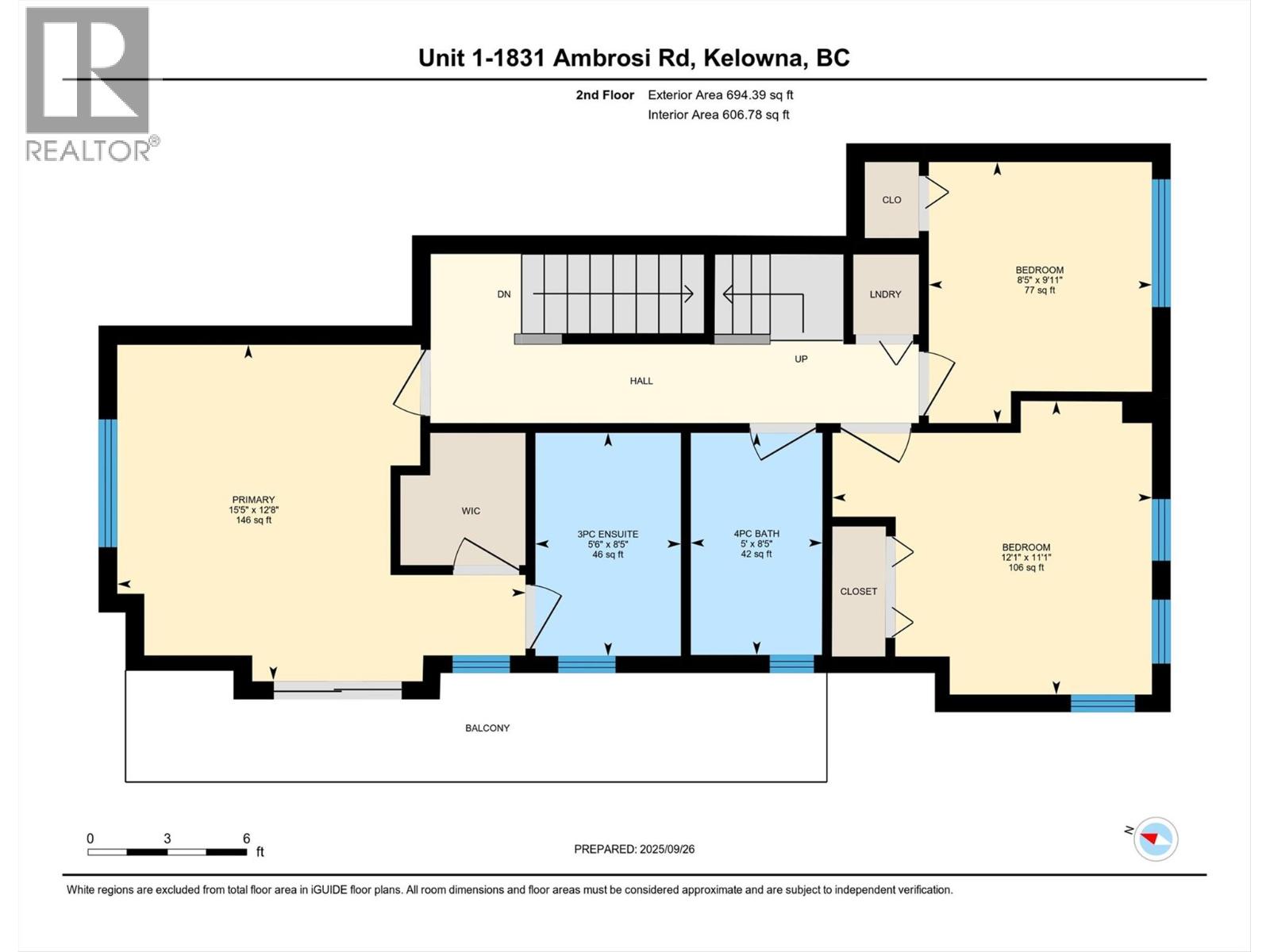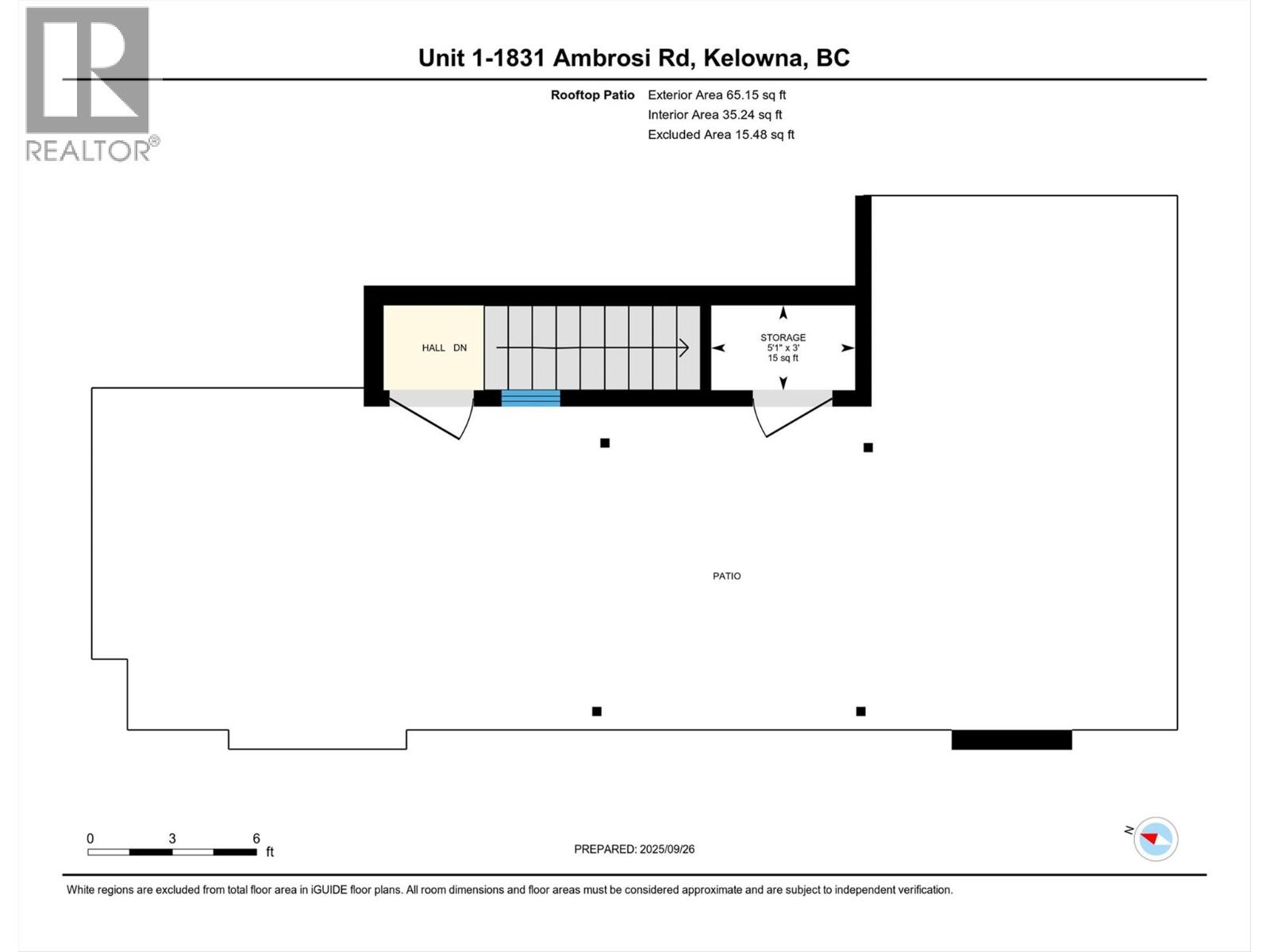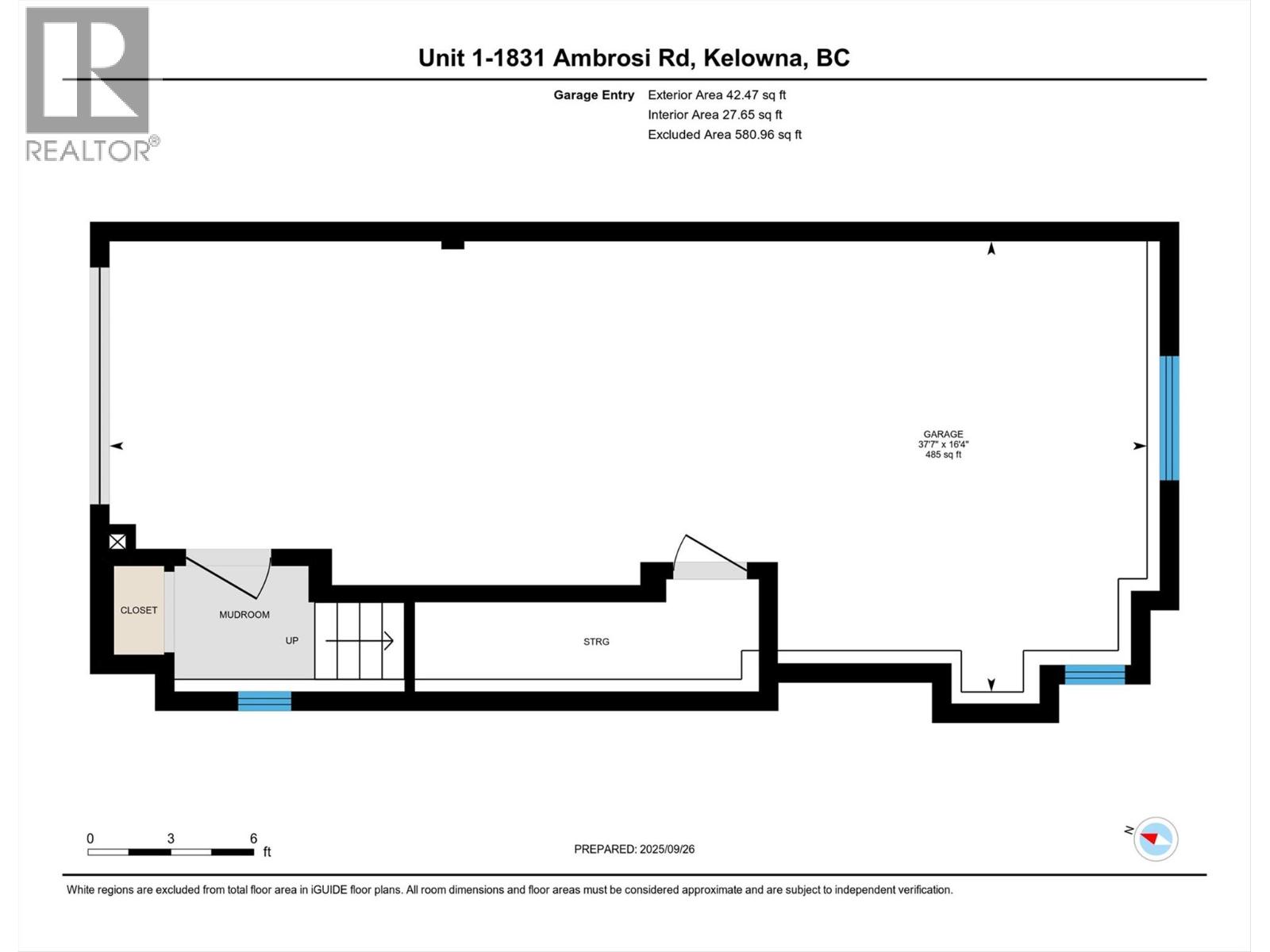1831 Ambrosi Road Unit# 1 Kelowna, British Columbia V1Y 4S1
$698,000Maintenance,
$503 Monthly
Maintenance,
$503 MonthlyThis 3-bedroom, 2-bathroom home offers the perfect blend of convenience and lifestyle. The private rooftop sundeck is ideal for entertaining or relaxing in the Okanagan sunshine. With your own front door, two parking spots, and a storage locker, it’s a smart alternative to condo living. The spacious top-floor bathroom features dual sinks, a stand-up shower, and a separate soaker tub. Centrally located in mid-town Kelowna, you’ll love being just minutes from shopping, services, dining, and entertainment—everything you need right at your doorstep. Please arrange for a private viewing. (id:58444)
Property Details
| MLS® Number | 10364228 |
| Property Type | Single Family |
| Neigbourhood | Springfield/Spall |
| Community Name | Dwell |
| Amenities Near By | Recreation, Shopping |
| Community Features | Family Oriented, Pets Allowed |
| Features | Central Island, One Balcony |
| Parking Space Total | 2 |
| Storage Type | Storage, Locker |
| View Type | City View, Lake View, Mountain View |
Building
| Bathroom Total | 2 |
| Bedrooms Total | 3 |
| Amenities | Storage - Locker |
| Appliances | Refrigerator, Dishwasher, Dryer, Range - Electric, Washer |
| Architectural Style | Split Level Entry |
| Basement Type | Full |
| Constructed Date | 2011 |
| Construction Style Attachment | Attached |
| Construction Style Split Level | Other |
| Cooling Type | Wall Unit |
| Exterior Finish | Vinyl Siding, Other |
| Fire Protection | Sprinkler System-fire, Smoke Detector Only |
| Flooring Type | Carpeted, Laminate, Tile, Vinyl |
| Heating Fuel | Electric |
| Roof Material | Unknown |
| Roof Style | Unknown |
| Stories Total | 2 |
| Size Interior | 1,222 Ft2 |
| Type | Row / Townhouse |
| Utility Water | Municipal Water |
Parking
| Additional Parking | |
| Attached Garage | 2 |
| Heated Garage |
Land
| Acreage | No |
| Land Amenities | Recreation, Shopping |
| Landscape Features | Landscaped |
| Sewer | Municipal Sewage System |
| Size Total Text | Under 1 Acre |
| Zoning Type | Unknown |
Rooms
| Level | Type | Length | Width | Dimensions |
|---|---|---|---|---|
| Second Level | 4pc Bathroom | 8'5'' x 5'0'' | ||
| Second Level | 3pc Ensuite Bath | 8'5'' x 5'6'' | ||
| Second Level | Bedroom | 9'11'' x 8'5'' | ||
| Second Level | Bedroom | 11'1'' x 12'1'' | ||
| Second Level | Primary Bedroom | 12'8'' x 15'5'' | ||
| Third Level | Storage | 3'0'' x 5'1'' | ||
| Main Level | Living Room | 15'4'' x 11'2'' | ||
| Main Level | Dining Room | 8'9'' x 14'10'' | ||
| Main Level | Kitchen | 16'3'' x 13'4'' |
https://www.realtor.ca/real-estate/28927536/1831-ambrosi-road-unit-1-kelowna-springfieldspall
Contact Us
Contact us for more information

Chris Docksteader
www.chrisdocksteader.com/
100 - 1553 Harvey Avenue
Kelowna, British Columbia V1Y 6G1
(250) 717-5000
(250) 861-8462

