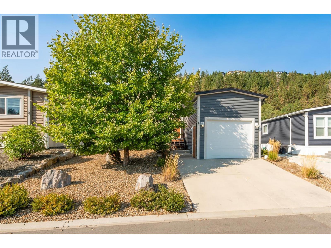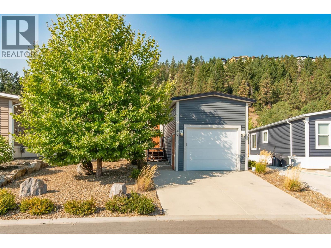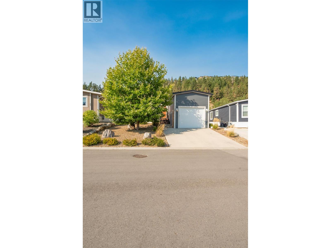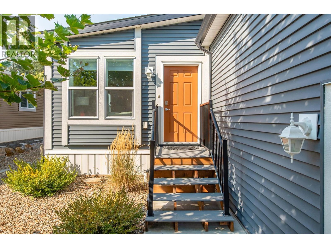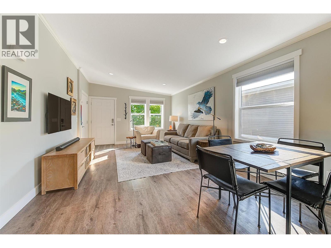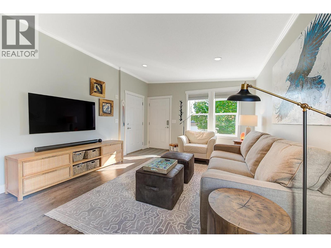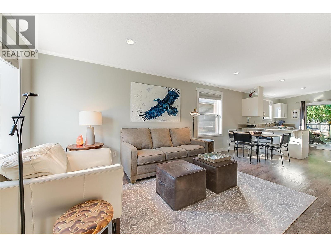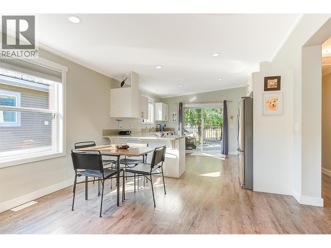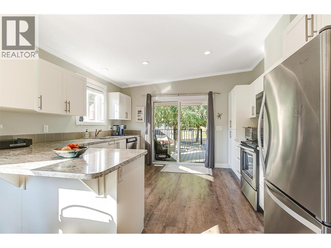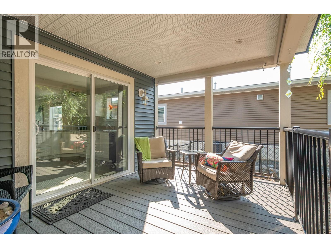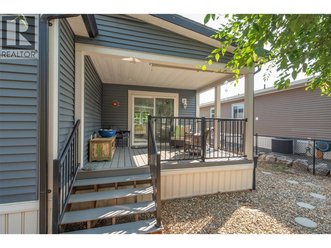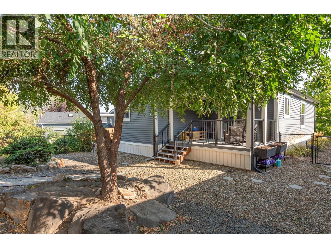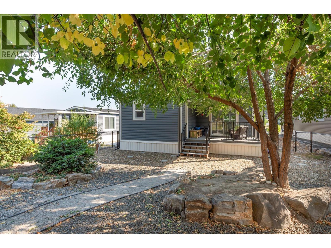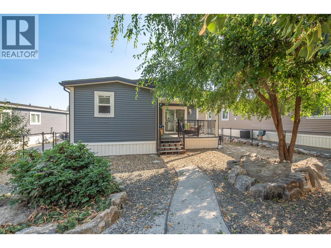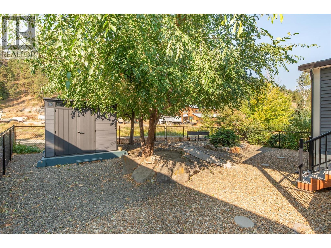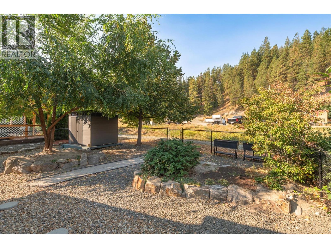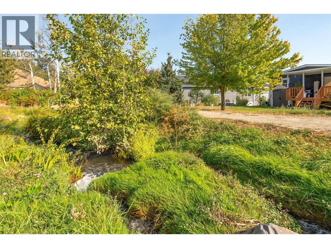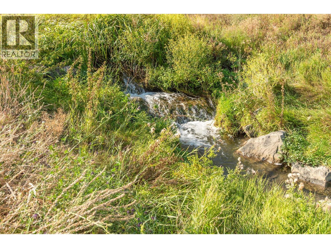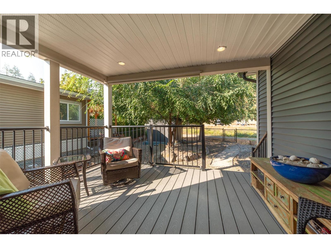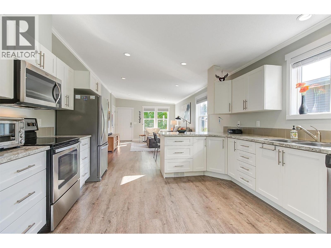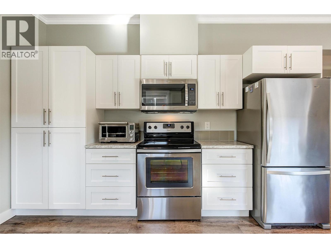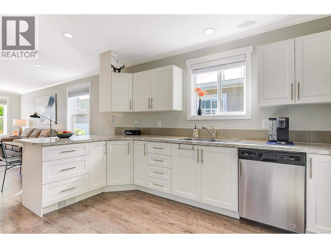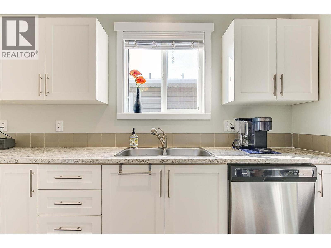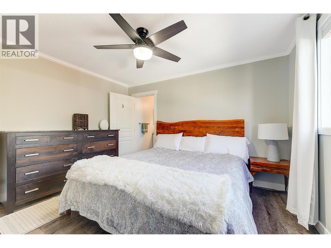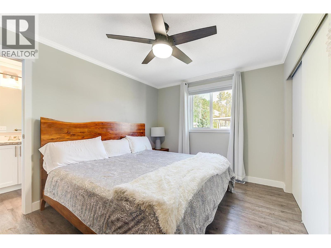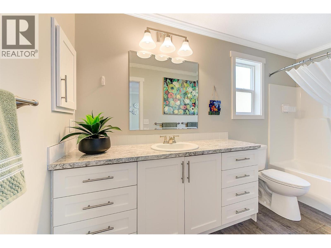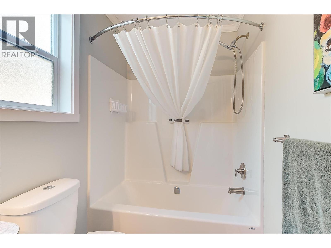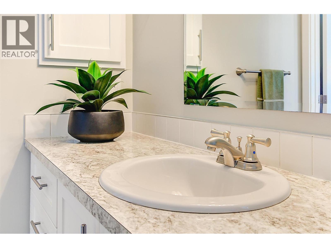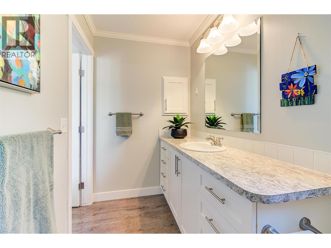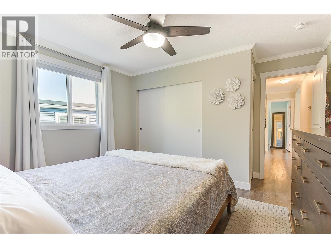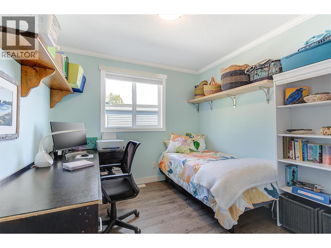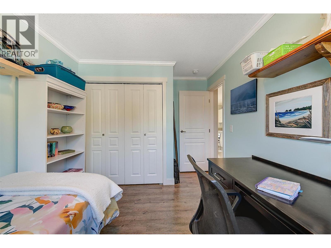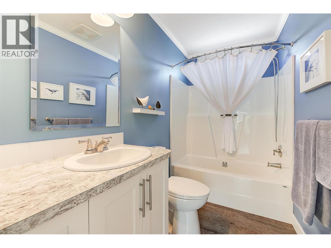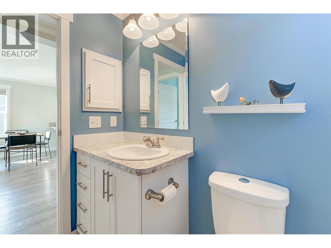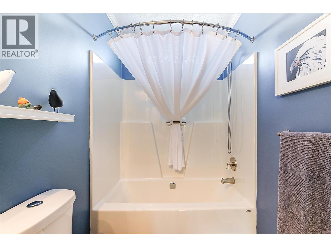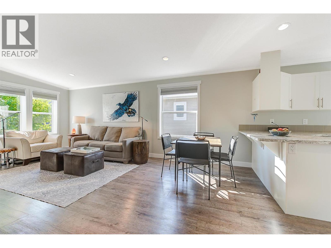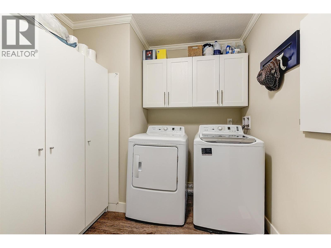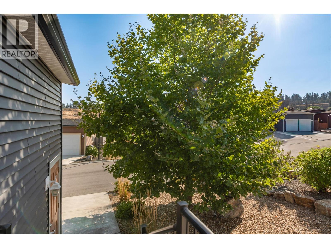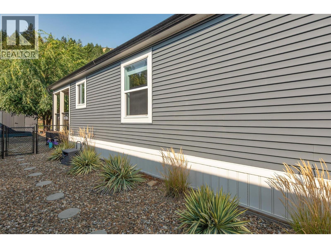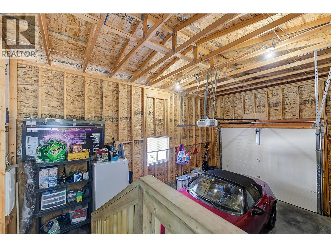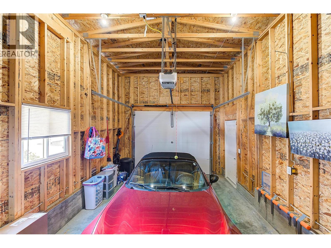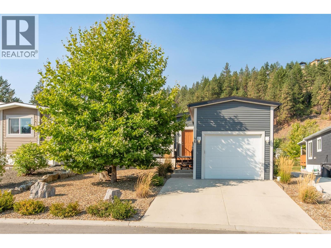1835 Nancee Way Court Unit# 46 Kelowna, British Columbia V1Z 4C1
$474,900Maintenance, Pad Rental
$487 Monthly
Maintenance, Pad Rental
$487 MonthlyWelcome home and enjoy peace and serenity listening to the rushing stream from the primary bedroom as well as relaxing on the back yard covered deck. The home is located on a private area of the park, no back neighbours! The yard is fully fenced and minimal up keep! Put your lawnmower away and enjoy your lock and go lifestyle. This home is move in ready with a large primary bedroom and a guest bedroom or den or office, large laundry room, dining room, living room and a large very functional kitchen, great room , open concept! Built in 2018 , freshly painted and SHOWS LIKE NEW! PET FRIENDLY and at on a culdesac for added security and very little traffic. The park is now ""built out"" so minimal dust noise of construction . This home is a GREAT CONDO ALTERNATIVE! Enjoy your own yard and your own garage. Dog friendly! RV PARKING AND STORAGE ON SITE.. for a fee THIS HOME IS PRICED TO SELL! FAST POSSESSION POSSIBLE. THE Storage UNIT in the backyard is ""New"" the past few weeks. This HOME IS NOT A DRIVE BY, BOOK YOUR SHOWING AND GET INSIDE TO SEE WHAT THIS HOME HAS TO OFFER (id:58444)
Property Details
| MLS® Number | 10363908 |
| Property Type | Single Family |
| Neigbourhood | West Kelowna Estates |
| Community Features | Pet Restrictions, Pets Allowed With Restrictions, Rentals Allowed |
| Features | Cul-de-sac, Level Lot, One Balcony |
| Parking Space Total | 3 |
| Road Type | Cul De Sac |
| Storage Type | Storage Shed |
| View Type | Mountain View |
| Water Front Type | Other |
Building
| Bathroom Total | 2 |
| Bedrooms Total | 2 |
| Appliances | Refrigerator, Dishwasher, Range - Electric, Microwave |
| Constructed Date | 2018 |
| Cooling Type | Central Air Conditioning |
| Exterior Finish | Other |
| Flooring Type | Vinyl |
| Foundation Type | None |
| Heating Type | Forced Air, See Remarks |
| Roof Material | Asphalt Shingle |
| Roof Style | Unknown |
| Stories Total | 1 |
| Size Interior | 1,134 Ft2 |
| Type | Manufactured Home |
| Utility Water | Municipal Water |
Parking
| Attached Garage | 1 |
Land
| Access Type | Easy Access |
| Acreage | No |
| Landscape Features | Landscaped, Level, Underground Sprinkler |
| Sewer | Municipal Sewage System |
| Size Irregular | 0.13 |
| Size Total | 0.13 Ac|under 1 Acre |
| Size Total Text | 0.13 Ac|under 1 Acre |
Rooms
| Level | Type | Length | Width | Dimensions |
|---|---|---|---|---|
| Main Level | Other | 22' x 13'2'' | ||
| Main Level | Laundry Room | 9'2'' x 7'10'' | ||
| Main Level | Full Bathroom | 9'1'' x 4'11'' | ||
| Main Level | 4pc Ensuite Bath | 12'2'' x 4'11'' | ||
| Main Level | Bedroom | 9'4'' x 12'10'' | ||
| Main Level | Primary Bedroom | 12'9'' x 12'6'' | ||
| Main Level | Kitchen | 12'7'' x 12'9'' | ||
| Main Level | Dining Room | 6' x 12'9'' | ||
| Main Level | Living Room | 14'6'' x 12'9'' |
Contact Us
Contact us for more information
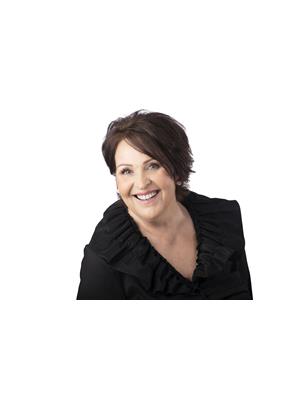
Kathleen Stroeder
www.okrealty.ca/
473 Bernard Avenue
Kelowna, British Columbia V1Y 6N8
(250) 861-5122
(250) 861-5722
www.realestatesage.ca/

