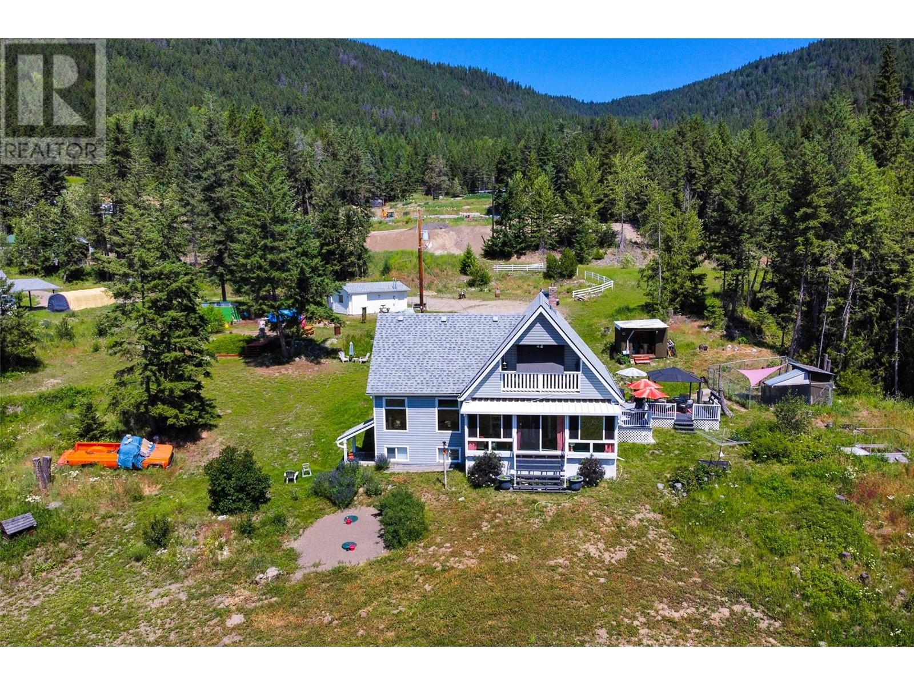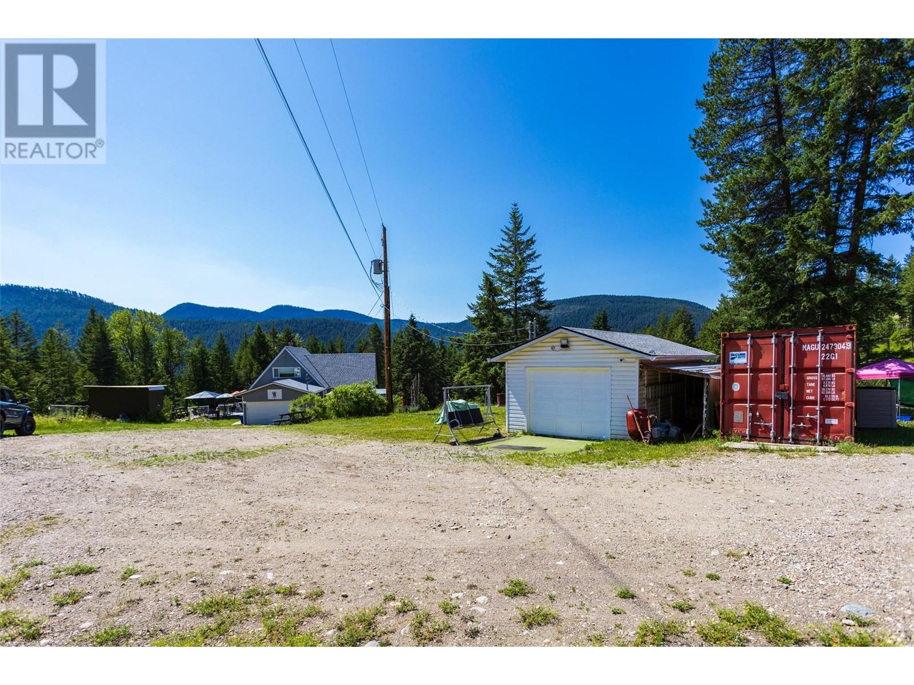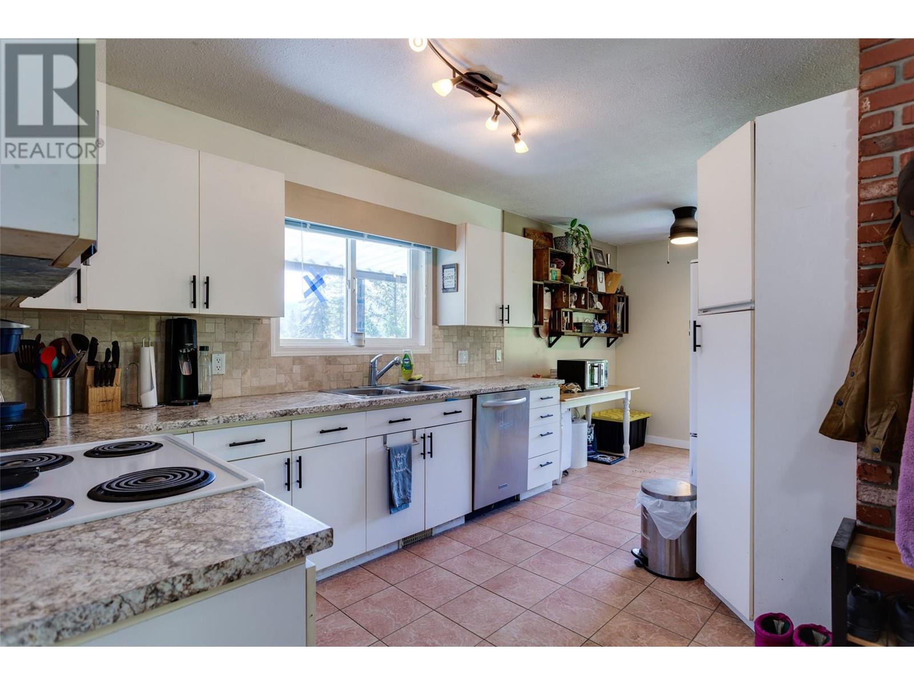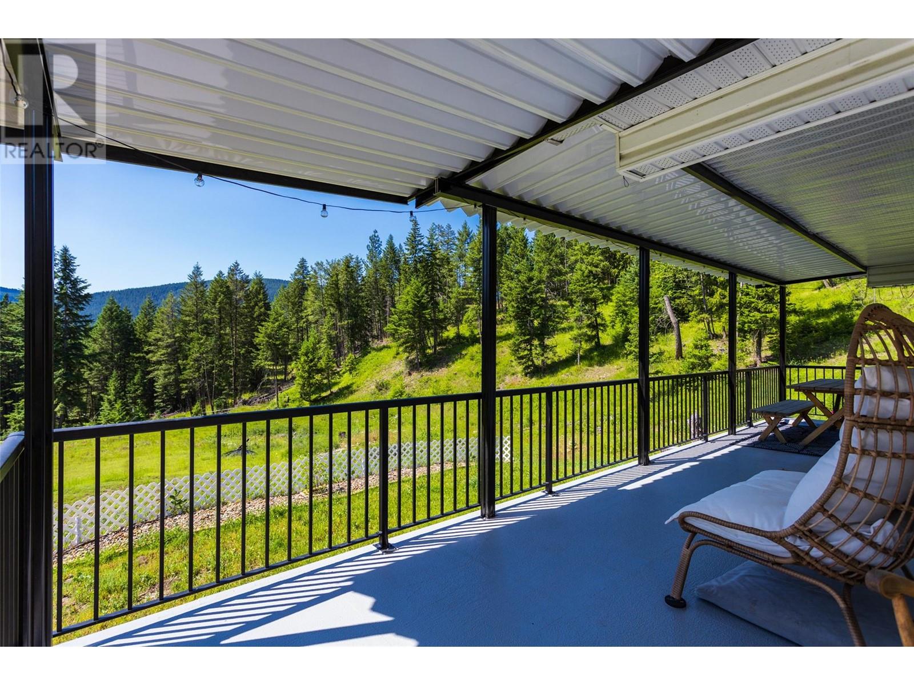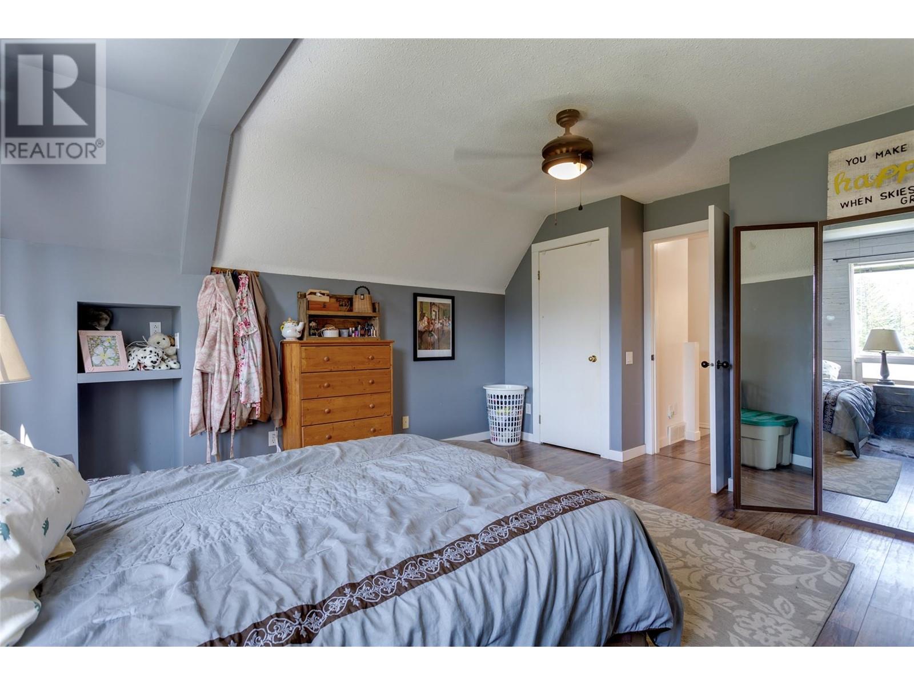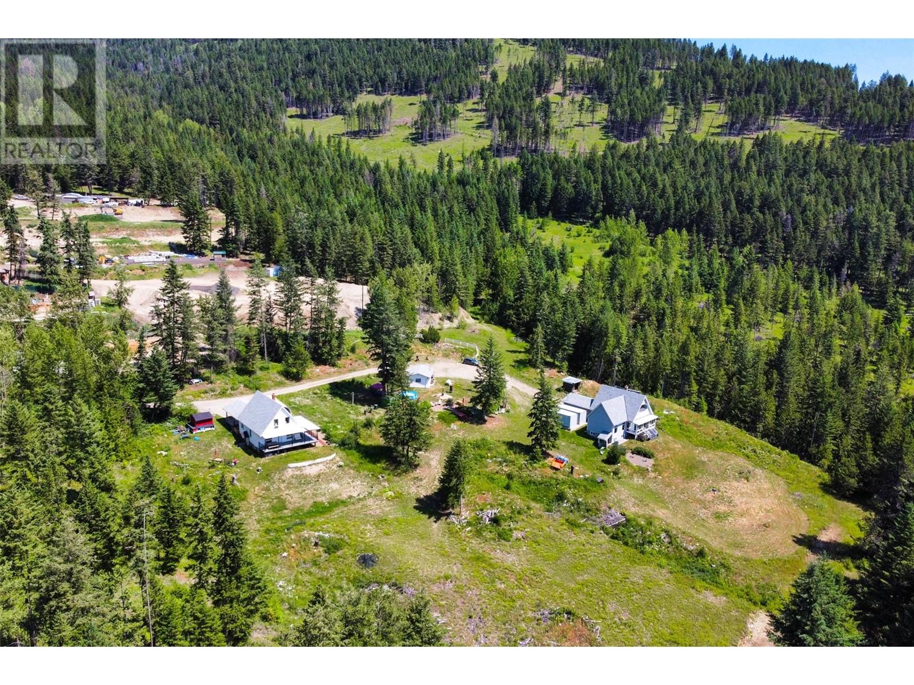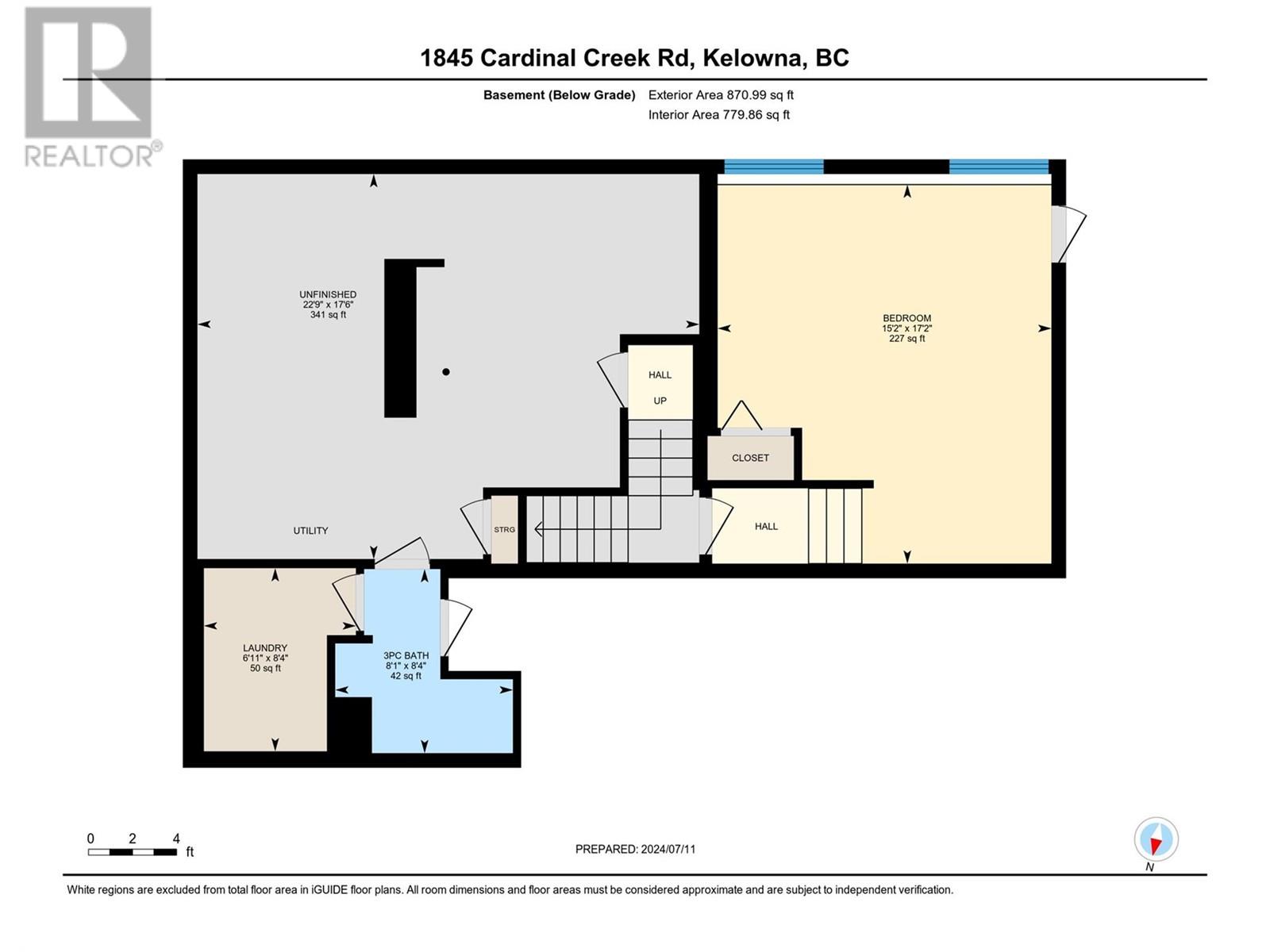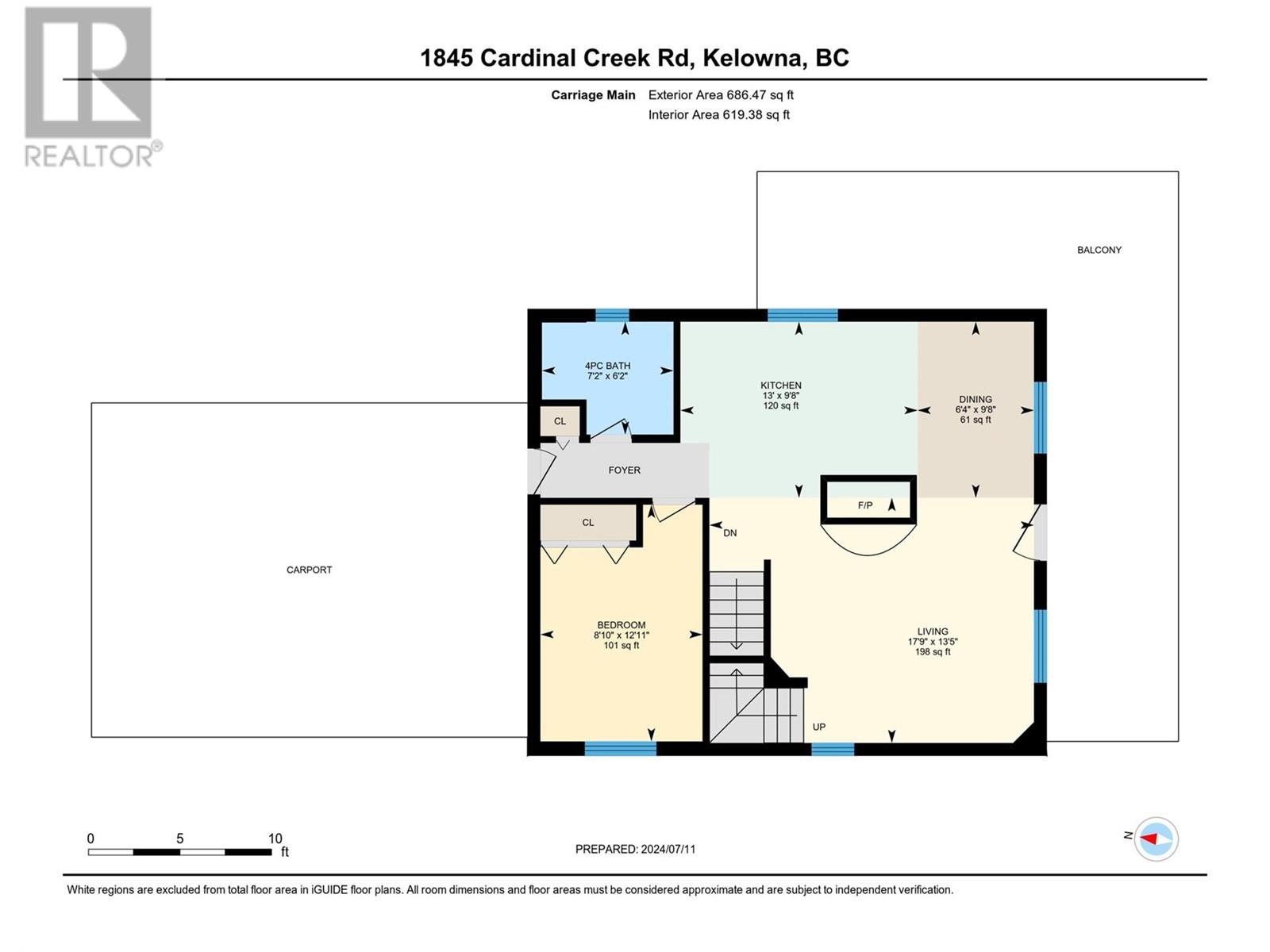1845 Cardinal Creek Road Kelowna, British Columbia V1P 1J3
4 Bedroom
3 Bathroom
2,312 ft2
Ranch
Fireplace
Central Air Conditioning
Forced Air, Stove
Acreage
$1,499,999
2 Homes on 10 acres secluded property with year round creek. Backs on to Crown Land. Main Home: 4 bedrooms and 3 bathrooms with double car garage. Carriage Home: 3 bedrooms, 2 bathrooms and a double carport. Septic upgrade 2023, furnace 2023, Roof 2016. Artisian well with plenty of water. 2 septic fields, shop, firepit, wood shed, Full RV Hook ups, wood shed, dog run. Zoning allows a home based business, Work, Play, Live and Love the space 10 minutes to the Grocery store and 30 minutes to Big White (id:58444)
Property Details
| MLS® Number | 10341769 |
| Property Type | Single Family |
| Neigbourhood | Joe Rich |
| Community Features | Pets Allowed, Rentals Allowed |
| Features | Balcony |
| Parking Space Total | 14 |
| View Type | River View, Mountain View |
Building
| Bathroom Total | 3 |
| Bedrooms Total | 4 |
| Architectural Style | Ranch |
| Constructed Date | 1992 |
| Construction Style Attachment | Detached |
| Cooling Type | Central Air Conditioning |
| Fireplace Fuel | Wood |
| Fireplace Present | Yes |
| Fireplace Type | Conventional |
| Half Bath Total | 1 |
| Heating Fuel | Electric, Wood |
| Heating Type | Forced Air, Stove |
| Roof Material | Asphalt Shingle |
| Roof Style | Unknown |
| Stories Total | 2 |
| Size Interior | 2,312 Ft2 |
| Type | House |
| Utility Water | Private Utility, Well |
Parking
| See Remarks | |
| Detached Garage | 4 |
| Heated Garage | |
| R V | 1 |
Land
| Acreage | Yes |
| Sewer | Septic Tank |
| Size Irregular | 10.29 |
| Size Total | 10.29 Ac|10 - 50 Acres |
| Size Total Text | 10.29 Ac|10 - 50 Acres |
| Zoning Type | Unknown |
Rooms
| Level | Type | Length | Width | Dimensions |
|---|---|---|---|---|
| Second Level | Bedroom | 13' x 8'11'' | ||
| Second Level | Primary Bedroom | 13' x 11'6'' | ||
| Second Level | 2pc Bathroom | 4'4'' x 5'10'' | ||
| Basement | Storage | 22'9'' x 17'6'' | ||
| Basement | Bedroom | 15'2'' x 17'2'' | ||
| Basement | Laundry Room | 6'11'' x 8'4'' | ||
| Basement | 3pc Bathroom | 8'1'' x 8'4'' | ||
| Main Level | Sunroom | 23'6'' x 7'3'' | ||
| Main Level | Kitchen | 8'8'' x 15'8'' | ||
| Main Level | Bedroom | 12'2'' x 8'10'' | ||
| Main Level | Living Room | 16' x 18'5'' | ||
| Main Level | Dining Room | 14'4'' x 14'4'' | ||
| Main Level | 4pc Bathroom | 6'2'' x 7'5'' | ||
| Secondary Dwelling Unit | Other | 22'4'' x 11'3'' | ||
| Secondary Dwelling Unit | Bedroom | 13' x 18'11'' | ||
| Secondary Dwelling Unit | Living Room | 13'5'' x 17'9'' | ||
| Secondary Dwelling Unit | Dining Room | 9'8'' x 6'4'' | ||
| Secondary Dwelling Unit | Full Bathroom | 6'2'' x 7'2'' | ||
| Secondary Dwelling Unit | Other | 22'9'' x 17'7'' | ||
| Secondary Dwelling Unit | Primary Bedroom | 14'5'' x 15'4'' | ||
| Secondary Dwelling Unit | Partial Bathroom | 4'2'' x 5'10'' | ||
| Secondary Dwelling Unit | Kitchen | 9'8'' x 13' | ||
| Secondary Dwelling Unit | Bedroom | 12'11'' x 8'10'' |
https://www.realtor.ca/real-estate/28131022/1845-cardinal-creek-road-kelowna-joe-rich
Contact Us
Contact us for more information
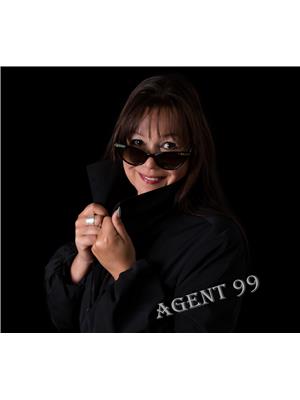
Monique Kaetler
Personal Real Estate Corporation
theagent99.com/
www.facebook.com/Monique.Kaetler
Royal LePage Kelowna
#1 - 1890 Cooper Road
Kelowna, British Columbia V1Y 8B7
#1 - 1890 Cooper Road
Kelowna, British Columbia V1Y 8B7
(250) 860-1100
(250) 860-0595
royallepagekelowna.com/


