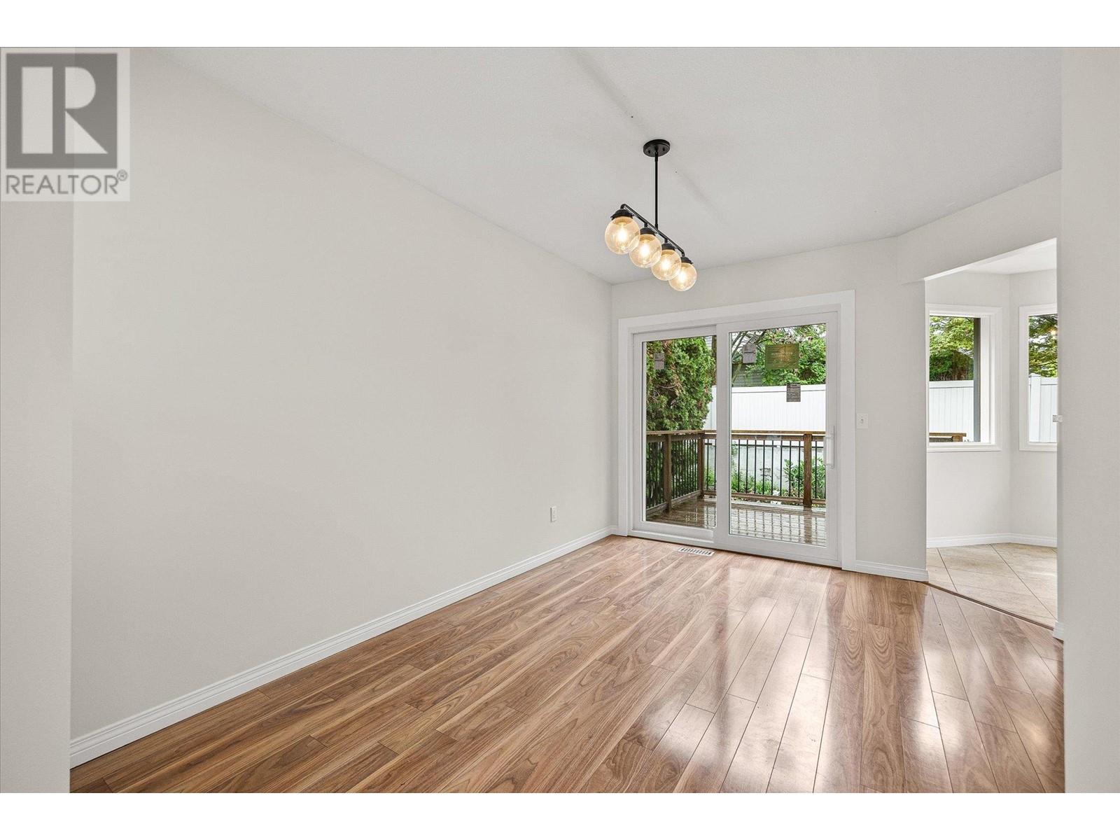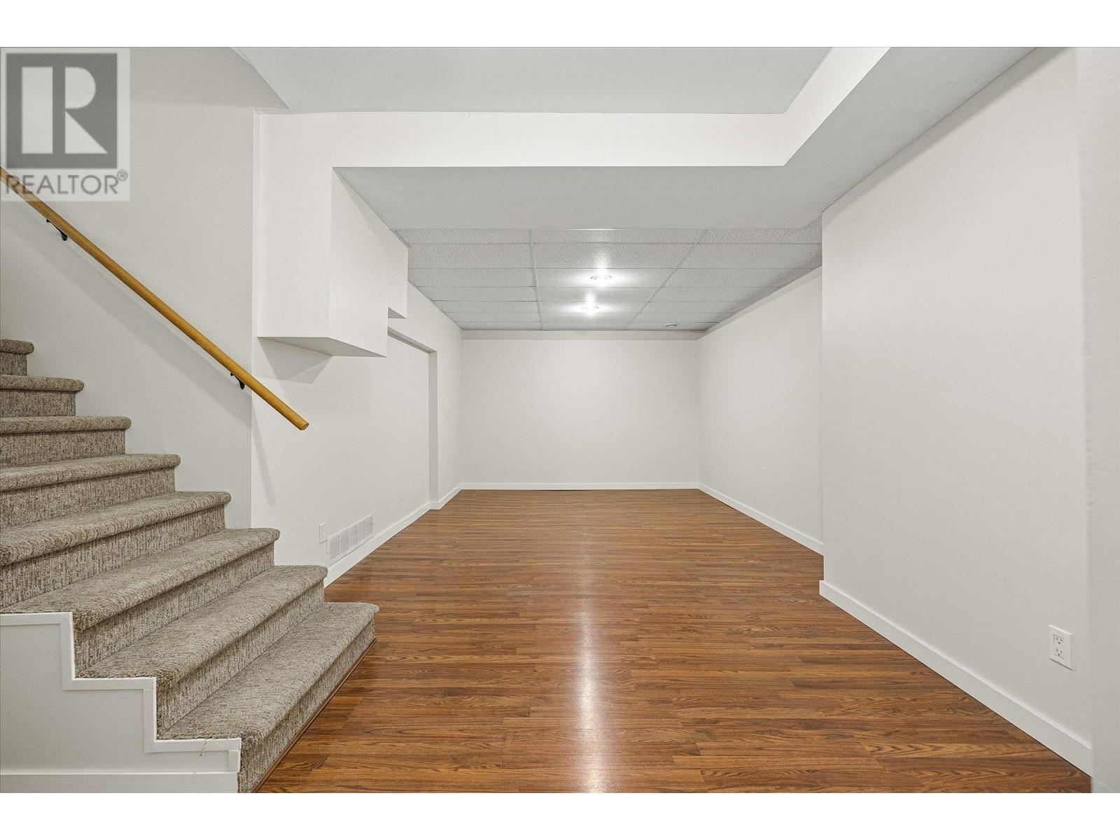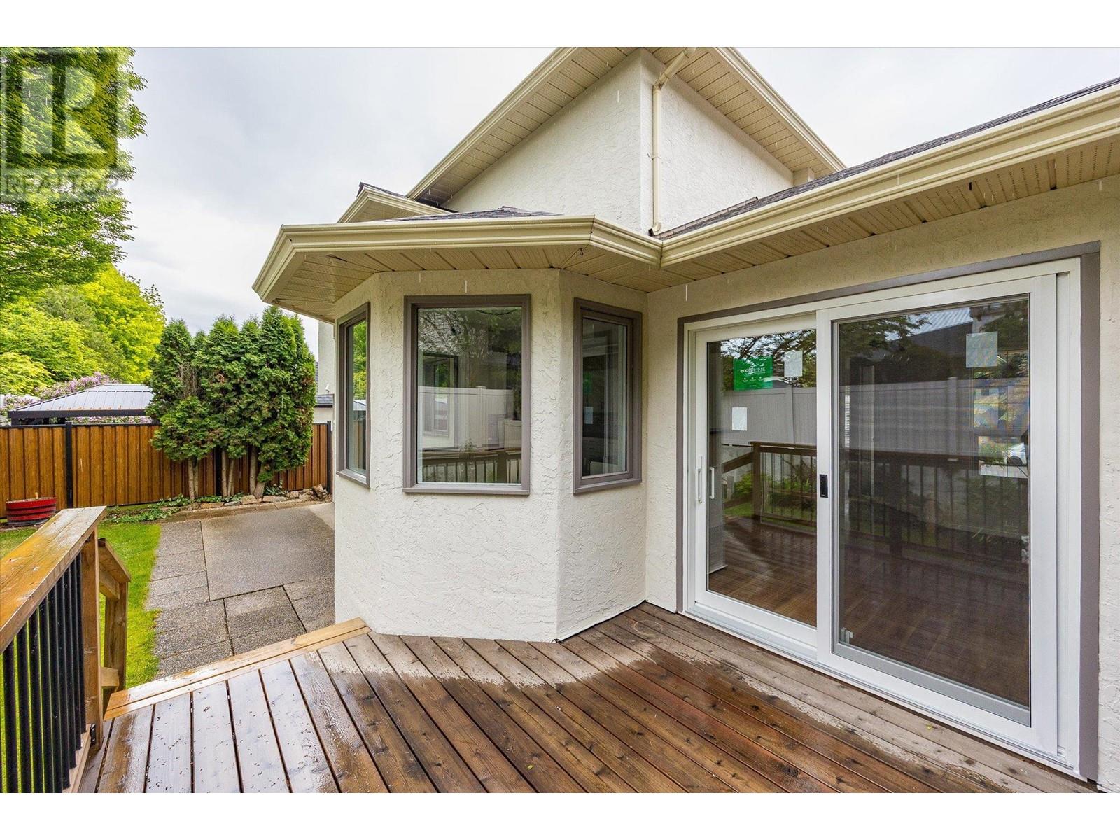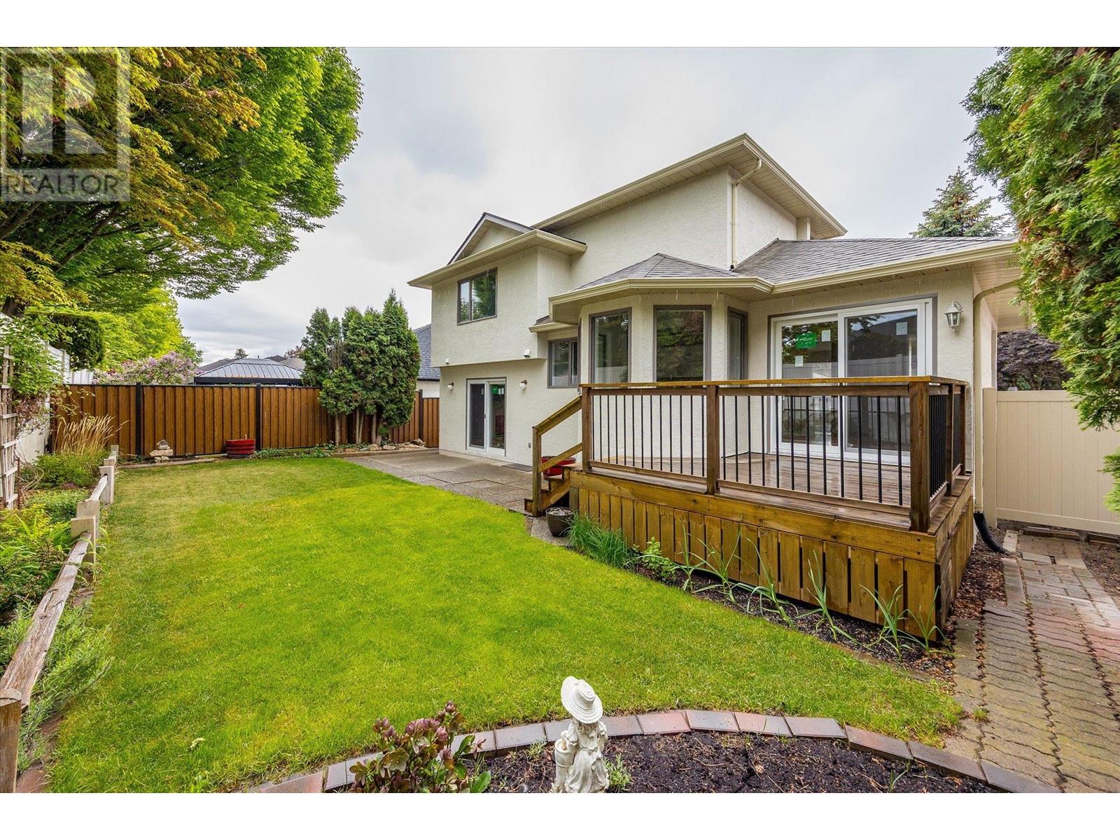1856 Portland Place Kelowna, British Columbia V1V 1P9
$949,000
Exceptional Value & Space in Highly Desired North Glenmore neighbourhood! Discover this incredible 4-bedroom, 4-bathroom family home, boasting over 2700 sq.ft. This well-maintained residence shows beautifully and offers an exceptional blend of prime location, generous space, and recent updates. It's the perfect blank canvas for a young family to truly make their own. Step inside to a bright kitchen with loads of cupboard and countertop space, complemented by a bay nook eating area that overlooks the fenced backyard. The private living room features wood flooring and large south-facing windows ensuring an abundance of natural light. Enjoy cozy evenings in the family room complete with a gas fireplace and direct access to the backyard. This level also provides practical living with a half bath, a flexible bedroom/den and a laundry room. The upper level is home to a spacious primary bedroom complete with a large walk-in closet and a private 4-piece ensuite. Two additional bedrooms and a full bath ensure ample space for the whole family. The fully finished basement is a great bonus ideal for guests or a dedicated kids hangout. It features a full bath, a den/bedroom, rec room, games area, and massive storage room. Recent practical updates include a fenced yard, professional painting inside & out, along with poly-b replacement and brand-new sliding doors. Located on a quiet cul-de-sac and just steps to elementary and middle schools, grocery stores, parks, and walking paths. (id:58444)
Property Details
| MLS® Number | 10347460 |
| Property Type | Single Family |
| Neigbourhood | North Glenmore |
| Amenities Near By | Schools, Shopping |
| Features | Cul-de-sac |
| Parking Space Total | 2 |
| Road Type | Cul De Sac |
Building
| Bathroom Total | 4 |
| Bedrooms Total | 4 |
| Appliances | Refrigerator, Dishwasher, Range - Electric |
| Architectural Style | Split Level Entry |
| Basement Type | Full |
| Constructed Date | 1991 |
| Construction Style Attachment | Detached |
| Construction Style Split Level | Other |
| Cooling Type | Central Air Conditioning |
| Exterior Finish | Stucco |
| Fireplace Fuel | Gas |
| Fireplace Present | Yes |
| Fireplace Type | Unknown |
| Flooring Type | Carpeted, Ceramic Tile, Laminate |
| Half Bath Total | 1 |
| Heating Type | Forced Air, See Remarks |
| Roof Material | Asphalt Shingle |
| Roof Style | Unknown |
| Stories Total | 4 |
| Size Interior | 2,732 Ft2 |
| Type | House |
| Utility Water | Irrigation District |
Parking
| Attached Garage | 2 |
Land
| Acreage | No |
| Fence Type | Fence |
| Land Amenities | Schools, Shopping |
| Sewer | Municipal Sewage System |
| Size Frontage | 51 Ft |
| Size Irregular | 0.12 |
| Size Total | 0.12 Ac|under 1 Acre |
| Size Total Text | 0.12 Ac|under 1 Acre |
| Zoning Type | Unknown |
Rooms
| Level | Type | Length | Width | Dimensions |
|---|---|---|---|---|
| Second Level | Other | 12'2'' x 5'11'' | ||
| Second Level | Primary Bedroom | 15'3'' x 12'11'' | ||
| Second Level | Bedroom | 9'10'' x 12'6'' | ||
| Second Level | Bedroom | 8'10'' x 12'5'' | ||
| Second Level | 5pc Ensuite Bath | 6'10'' x 9' | ||
| Second Level | 4pc Bathroom | 7'10'' x 7'5'' | ||
| Basement | Utility Room | 19' x 14'2'' | ||
| Basement | Recreation Room | 21'11'' x 15'8'' | ||
| Basement | Recreation Room | 11'11'' x 22'3'' | ||
| Basement | Other | 14'8'' x 13'10'' | ||
| Basement | 4pc Bathroom | 7'2'' x 8'2'' | ||
| Main Level | Living Room | 12'5'' x 16'2'' | ||
| Main Level | Laundry Room | 9' x 8'5'' | ||
| Main Level | Kitchen | 12'3'' x 10'9'' | ||
| Main Level | Foyer | 13' x 7'9'' | ||
| Main Level | Family Room | 15'6'' x 14'4'' | ||
| Main Level | Dining Room | 9'9'' x 13'6'' | ||
| Main Level | Dining Nook | 8' x 7'9'' | ||
| Main Level | Bedroom | 9'11'' x 8'9'' | ||
| Main Level | 2pc Bathroom | 8'5'' x 5'1'' |
https://www.realtor.ca/real-estate/28358880/1856-portland-place-kelowna-north-glenmore
Contact Us
Contact us for more information

Gary Graham
www.grahamrealestate.ca/
www.facebook.com/GaryGrahamRealtor
www.linkedin.com/in/garygrahamkelowna/
www.instagram.com/garygrahamrealtor/
#1 - 1890 Cooper Road
Kelowna, British Columbia V1Y 8B7
(250) 860-1100
(250) 860-0595
royallepagekelowna.com/
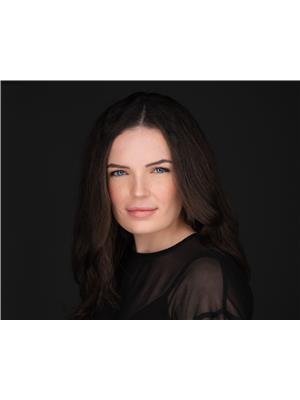
Erin Graham
#1 - 1890 Cooper Road
Kelowna, British Columbia V1Y 8B7
(250) 860-1100
(250) 860-0595
royallepagekelowna.com/













