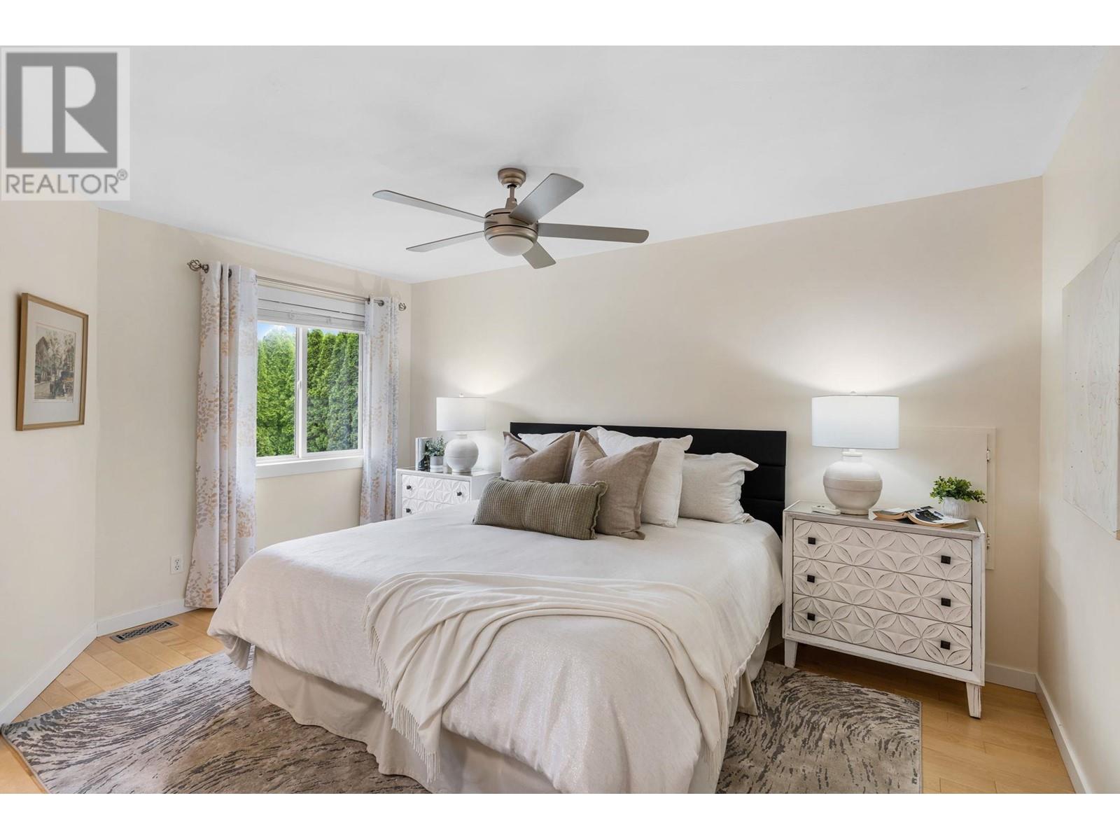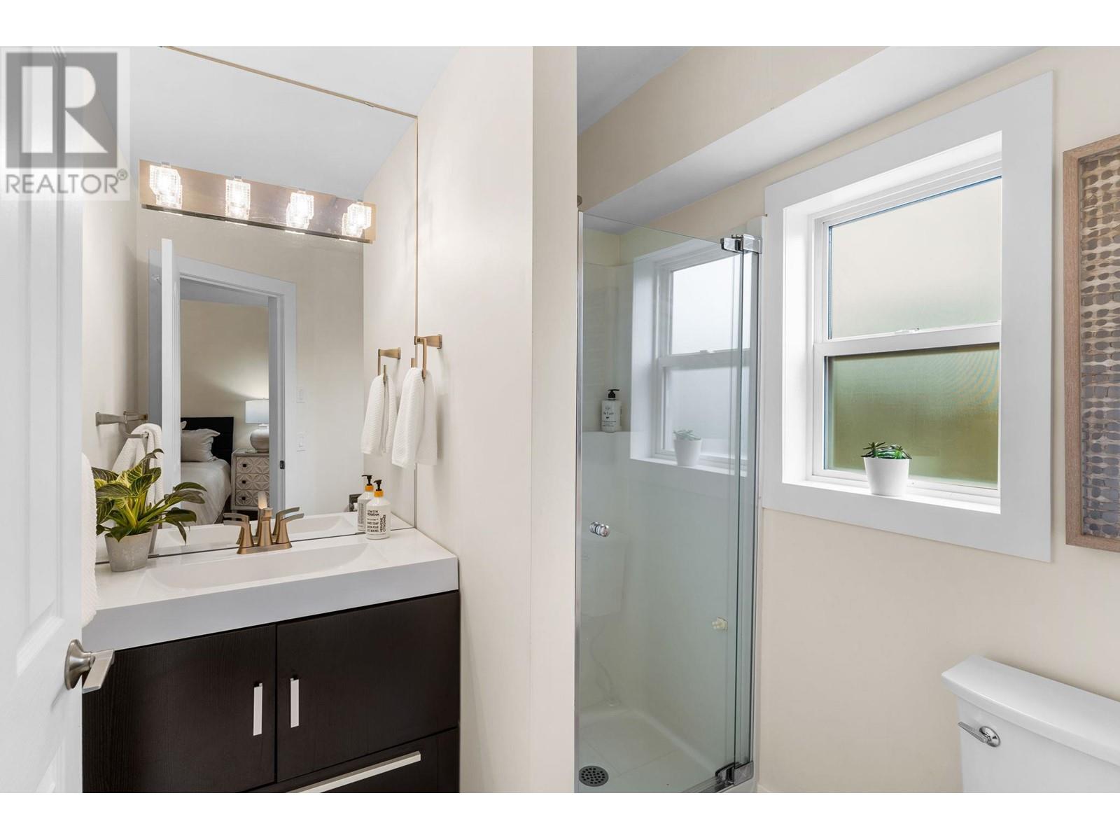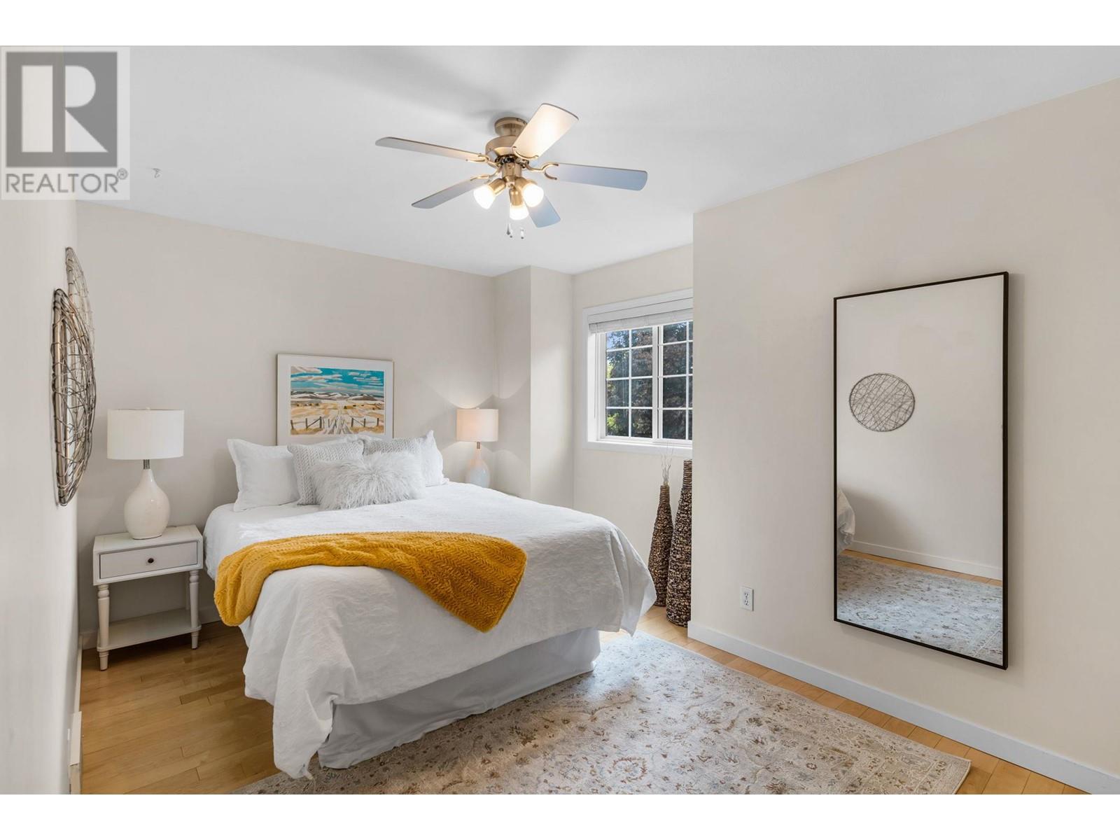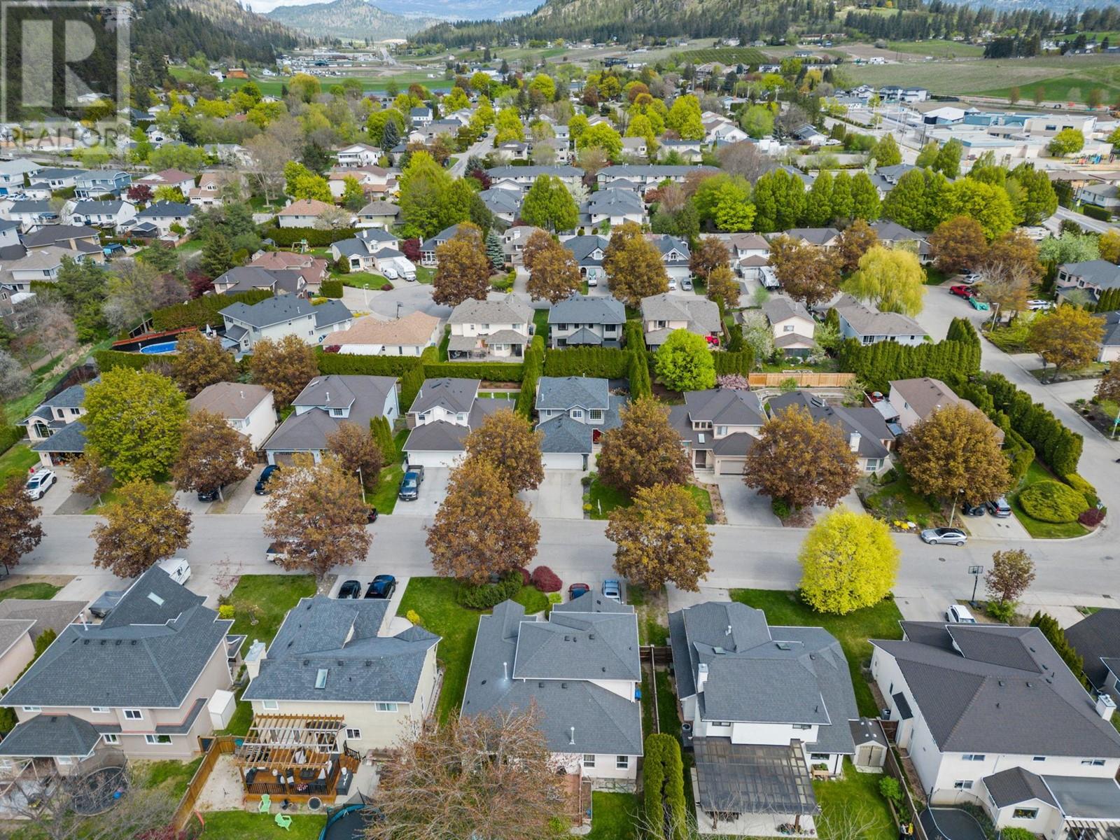1876 Porthill Drive Kelowna, British Columbia V1V 1R9
$875,000
Looking for a family home that's move-in ready and ticks all the boxes? This 4-bedroom gem combines traditional charm with modern updates. Spanning 1,750 sq ft, the home feels bright, welcoming, and functional. The cozy, traditional style is complemented by sleek, contemporary updates, creating a fresh and inviting atmosphere. The heart of the home is a spacious, light-filled living area, perfect for gatherings or unwinding. You'll appreciate the updated kitchen, designed for easy meal prep while staying connected to the action. Step outside to a low-maintenance, private backyard—a rare find! Whether hosting a BBQ, watching the kids play, or relaxing with a book, this backyard has it all. The property also features an EV charging station, catering to your eco-friendly transportation needs. Location is key, and this home excels. Surrounded by multiple parks, outdoor adventures are just steps away. Adjacent to the Glenmore lateral walking trail, it's ideal for morning runs or family strolls. With elementary and middle schools within walking distance, your daily routine is simplified. Plus, less than 5 minutes to Glenmore Shopping Plaza, offering all your daily essentials. Updates to the mechanical systems ensure the home is move-in ready and worry-free for years to come. If you're seeking a family home that offers comfort, convenience, and an unbeatable location, don't let this one slip away! (id:58444)
Property Details
| MLS® Number | 10348217 |
| Property Type | Single Family |
| Neigbourhood | North Glenmore |
| Parking Space Total | 5 |
Building
| Bathroom Total | 3 |
| Bedrooms Total | 4 |
| Constructed Date | 1992 |
| Construction Style Attachment | Detached |
| Cooling Type | Central Air Conditioning |
| Half Bath Total | 1 |
| Heating Type | Forced Air, See Remarks |
| Stories Total | 2 |
| Size Interior | 1,750 Ft2 |
| Type | House |
| Utility Water | Irrigation District |
Parking
| Attached Garage | 2 |
Land
| Acreage | No |
| Sewer | Municipal Sewage System |
| Size Irregular | 0.13 |
| Size Total | 0.13 Ac|under 1 Acre |
| Size Total Text | 0.13 Ac|under 1 Acre |
| Zoning Type | Unknown |
Rooms
| Level | Type | Length | Width | Dimensions |
|---|---|---|---|---|
| Second Level | 3pc Ensuite Bath | 6'11'' x 6'4'' | ||
| Second Level | Bedroom | 9' x 10'8'' | ||
| Second Level | Primary Bedroom | 10'11'' x 14'1'' | ||
| Second Level | 4pc Bathroom | 4'11'' x 9'1'' | ||
| Second Level | Bedroom | 13'11'' x 10'4'' | ||
| Main Level | 2pc Bathroom | 7'5'' x 4'11'' | ||
| Main Level | Dining Room | 11' x 19'2'' | ||
| Main Level | Other | 19'3'' x 21'5'' | ||
| Main Level | Bedroom | 9'1'' x 11'11'' | ||
| Main Level | Kitchen | 11'9'' x 9'11'' | ||
| Main Level | Living Room | 16'2'' x 12'0'' |
https://www.realtor.ca/real-estate/28320671/1876-porthill-drive-kelowna-north-glenmore
Contact Us
Contact us for more information

Matt Ranger
Personal Real Estate Corporation
100 - 1553 Harvey Avenue
Kelowna, British Columbia V1Y 6G1
(250) 717-5000
(250) 861-8462






































