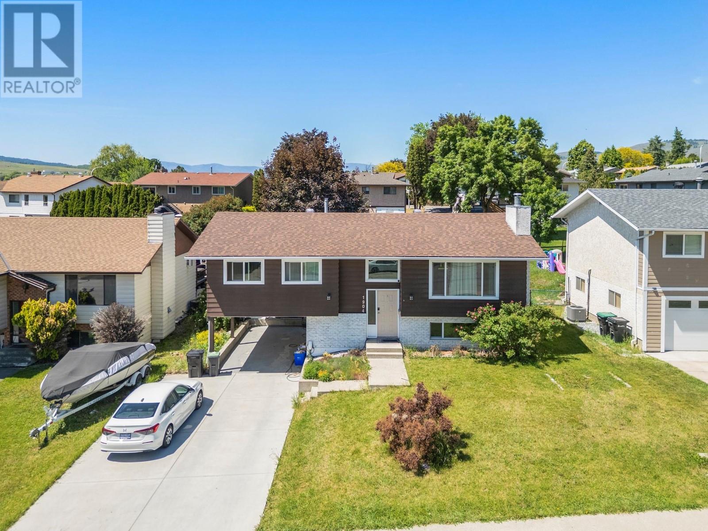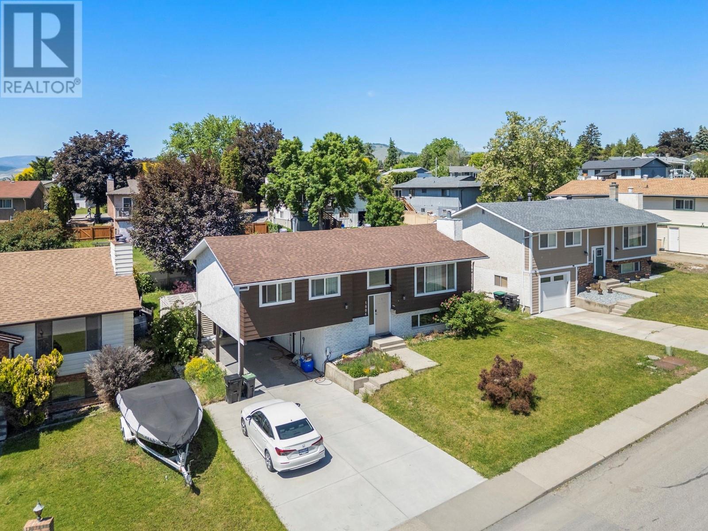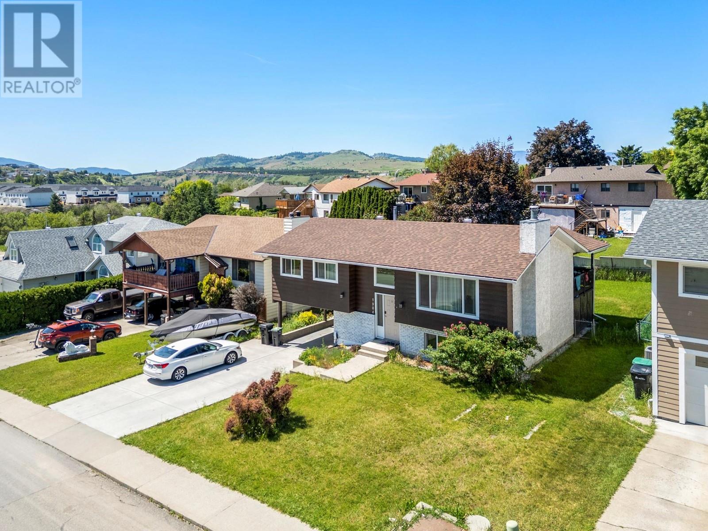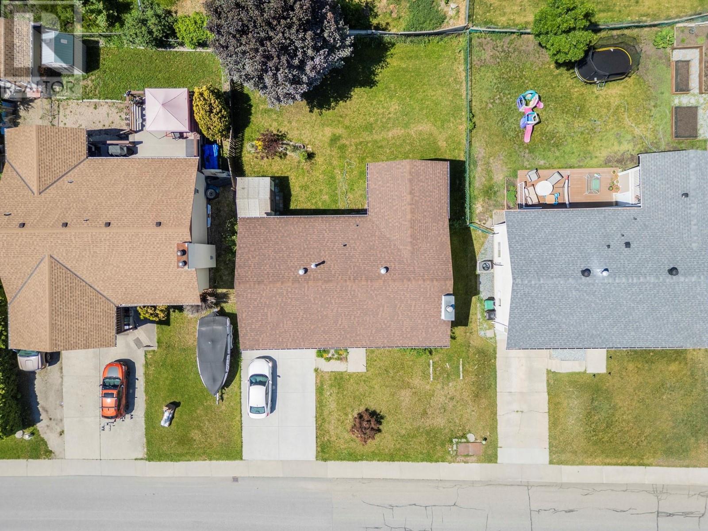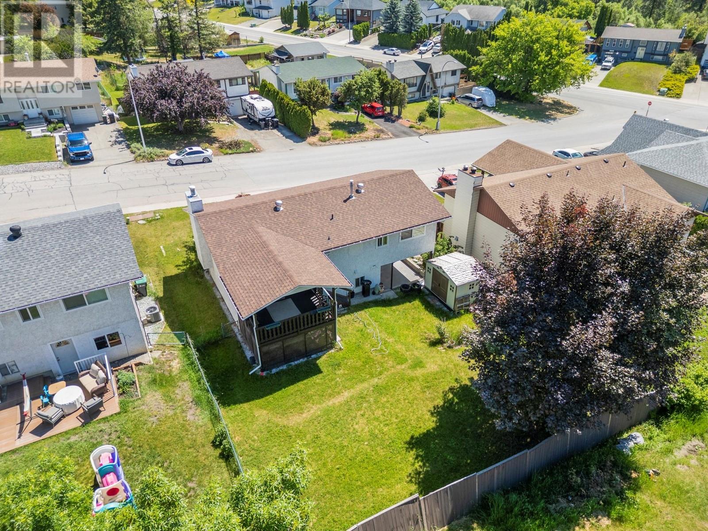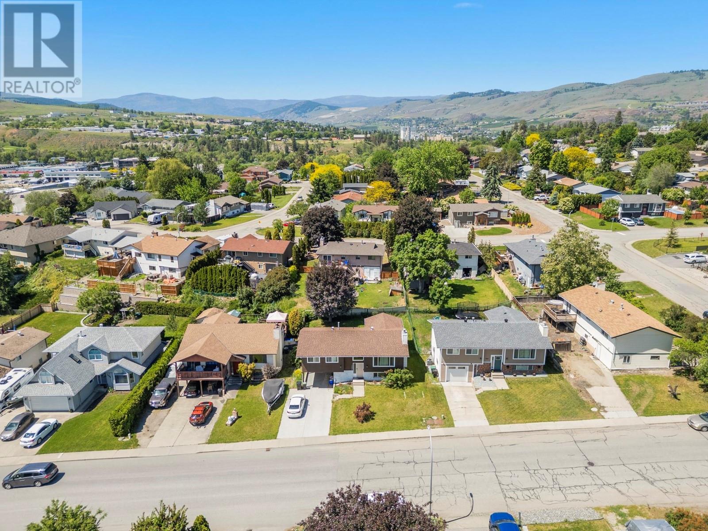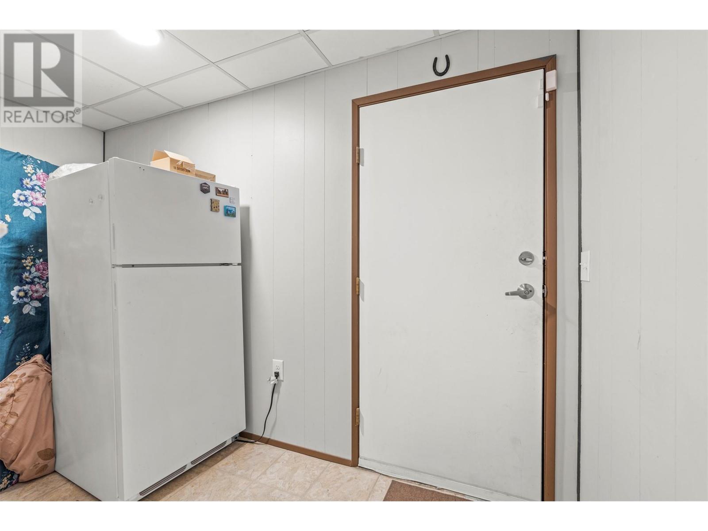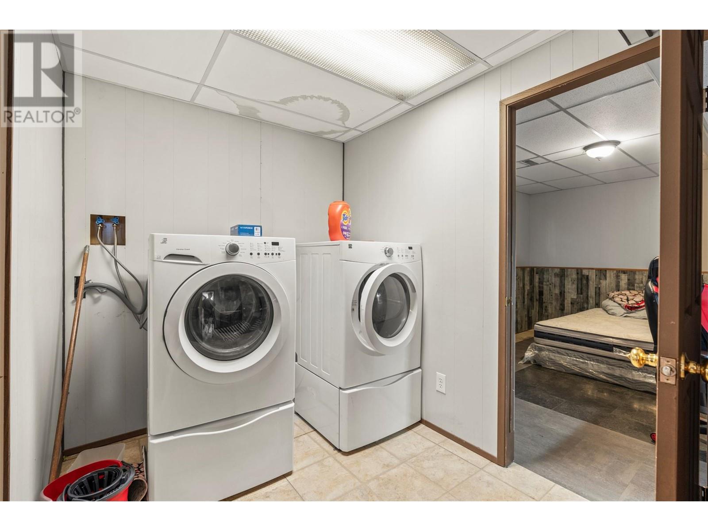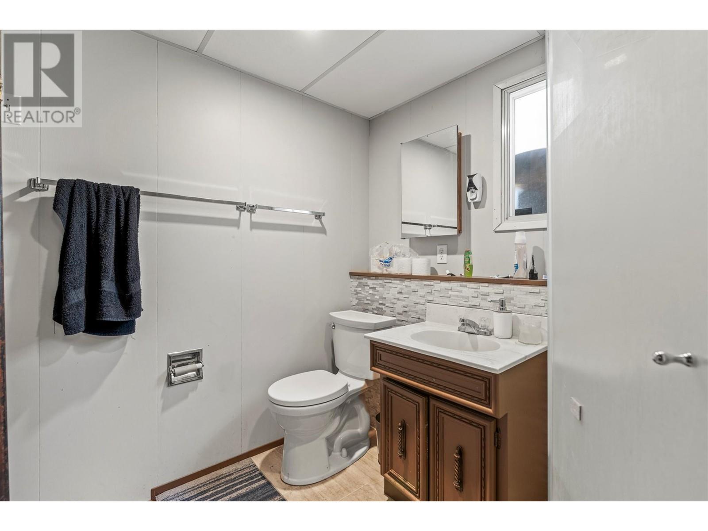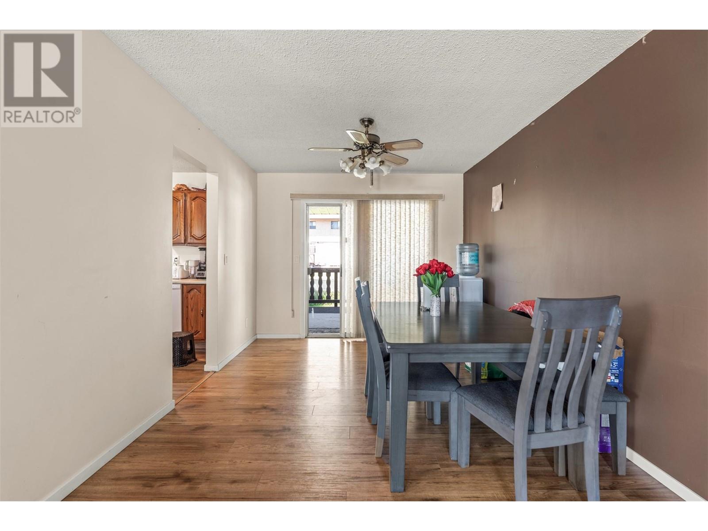1904 18 Street Vernon, British Columbia V1T 8G2
$684,000
Dream Location Meets Turn-Key Living! Welcome to this beautifully maintained family home in one of Vernon's most desirable neighbourhoods, just steps from top-rated schools including VSS, Hillview Elementary, and Silver Star Elementary. This inviting home features three bedrooms and one-and-a-half baths on the main level, a spacious living room with a cozy masonry gas fireplace, a bright dining area perfect for entertaining, and a super clean kitchen with gleaming cabinets. Step outside to enjoy the covered deck, ideal for al fresco dining year-round. Downstairs offers a fourth bedroom, a large rec room, and a full updated bathroom—perfect for teens, guests, or extra family space. Thoughtfully updated throughout, this move-in ready home boasts a 9-year-old roof, 7-year-old furnace and hot water tank, 6-year-old AC, new flooring, renovated bathrooms, new driveway and carport posts, fresh paint, and nearly all new windows. The yard is lush yet low-maintenance and includes a 10' x 8' shed for added storage. Located just minutes from downtown and shopping across Hwy 6, this East Hill gem is a rare find. Book your private showing today and discover why this home is the perfect fit for your family! (id:58444)
Property Details
| MLS® Number | 10350097 |
| Property Type | Single Family |
| Neigbourhood | East Hill |
| Amenities Near By | Park, Recreation, Schools, Shopping |
| Community Features | Family Oriented |
| Features | Level Lot, Irregular Lot Size, Balcony |
| Parking Space Total | 4 |
Building
| Bathroom Total | 3 |
| Bedrooms Total | 5 |
| Appliances | Refrigerator, Dishwasher, Dryer, Range - Electric, See Remarks, Washer |
| Basement Type | Partial |
| Constructed Date | 1978 |
| Construction Style Attachment | Detached |
| Cooling Type | Central Air Conditioning |
| Exterior Finish | Stucco |
| Fire Protection | Security System |
| Fireplace Fuel | Gas |
| Fireplace Present | Yes |
| Fireplace Type | Unknown |
| Heating Type | Forced Air, See Remarks |
| Roof Material | Asphalt Shingle |
| Roof Style | Unknown |
| Stories Total | 2 |
| Size Interior | 1,775 Ft2 |
| Type | House |
| Utility Water | Municipal Water |
Parking
| See Remarks | |
| Carport |
Land
| Access Type | Easy Access |
| Acreage | No |
| Land Amenities | Park, Recreation, Schools, Shopping |
| Landscape Features | Landscaped, Level |
| Sewer | Municipal Sewage System |
| Size Irregular | 0.14 |
| Size Total | 0.14 Ac|under 1 Acre |
| Size Total Text | 0.14 Ac|under 1 Acre |
| Zoning Type | Unknown |
Rooms
| Level | Type | Length | Width | Dimensions |
|---|---|---|---|---|
| Lower Level | Bedroom | 16'5'' x 11'8'' | ||
| Lower Level | Bedroom | 13'11'' x 11'5'' | ||
| Lower Level | Laundry Room | 8'9'' x 11'0'' | ||
| Lower Level | Full Bathroom | 8'2'' x 11'0'' | ||
| Lower Level | Storage | 6'2'' x 11'8'' | ||
| Main Level | Living Room | 23'5'' x 25'3'' | ||
| Main Level | Kitchen | 11'0'' x 11'8'' | ||
| Main Level | Full Bathroom | 5'1'' x 11'8'' | ||
| Main Level | Primary Bedroom | 10'10'' x 11'8'' | ||
| Main Level | Full Ensuite Bathroom | 4'11'' x 4'8'' | ||
| Main Level | Other | 4'11'' x 4'6'' | ||
| Main Level | Bedroom | 9'0'' x 9'10'' | ||
| Main Level | Bedroom | 7'11'' x 9'10'' |
https://www.realtor.ca/real-estate/28393927/1904-18-street-vernon-east-hill
Contact Us
Contact us for more information

Lisa Salt
www.saltfowler.com/
www.facebook.com/vernonrealestate
www.linkedin.com/in/lisasalt
twitter.com/lisasalt
instagram.com/salt.fowler
5603 27th Street
Vernon, British Columbia V1T 8Z5
(250) 549-7258
saltfowler.com/

Christie King
5603 27th Street
Vernon, British Columbia V1T 8Z5
(250) 549-7258
saltfowler.com/

Gordon Fowler
Personal Real Estate Corporation
www.saltfowler.com/
5603 27th Street
Vernon, British Columbia V1T 8Z5
(250) 549-7258
saltfowler.com/

