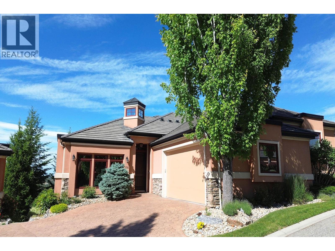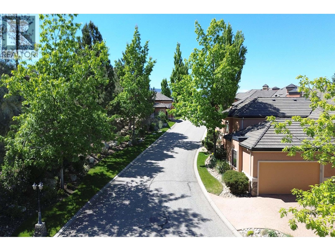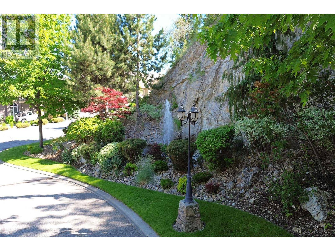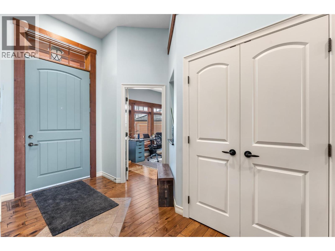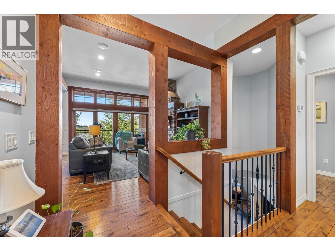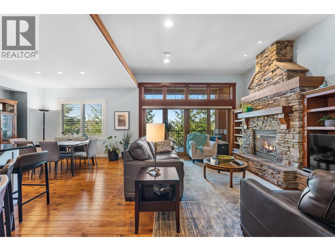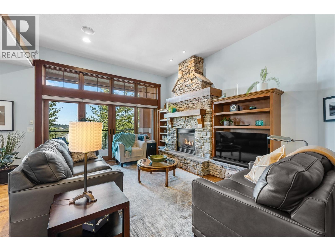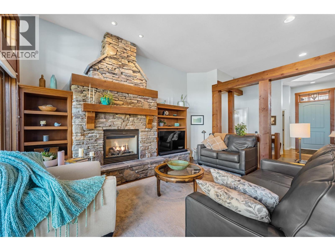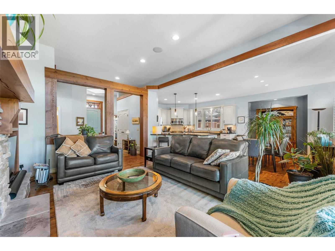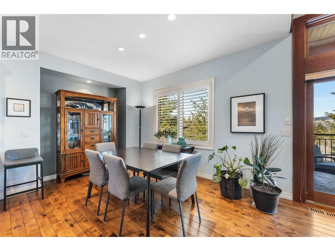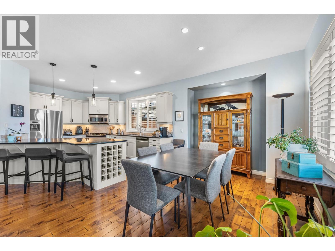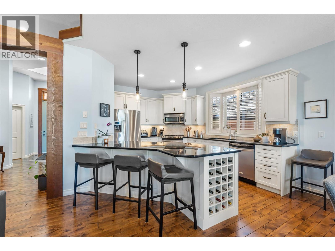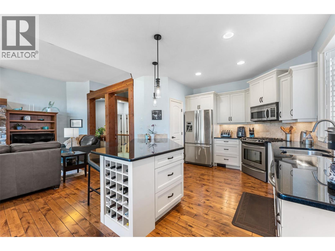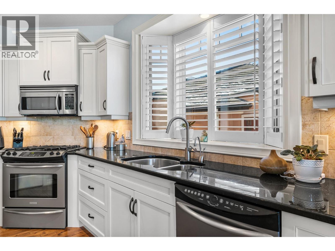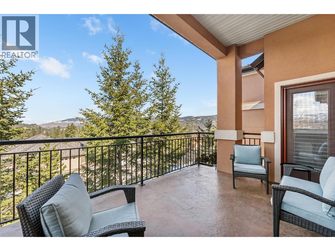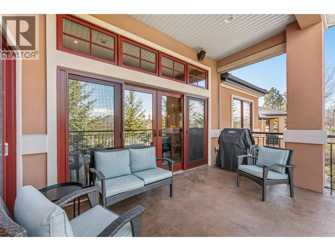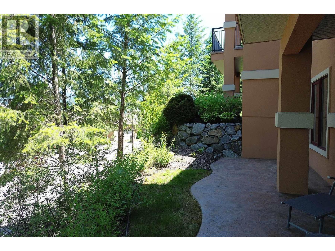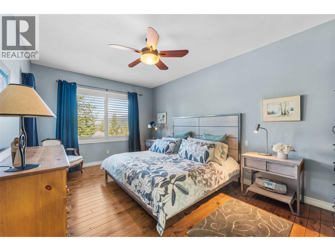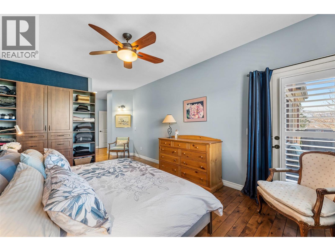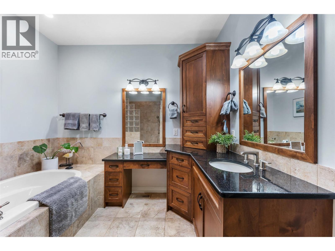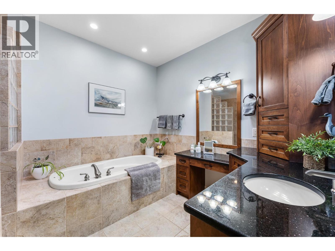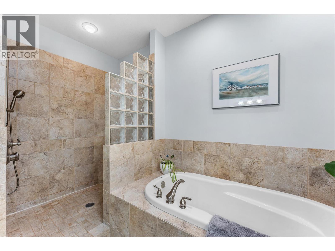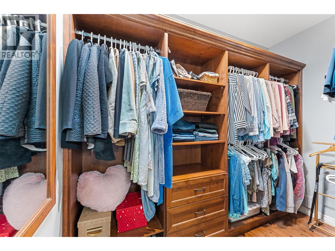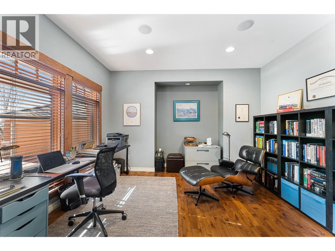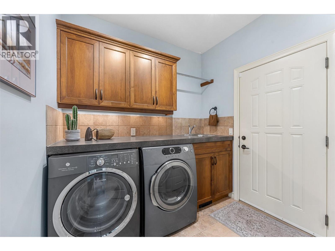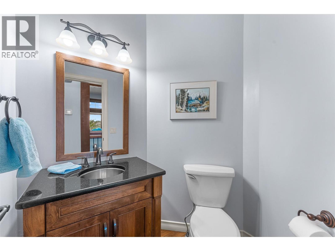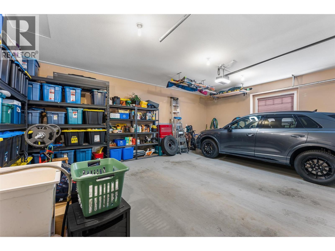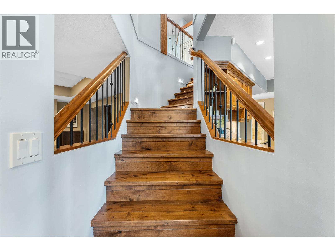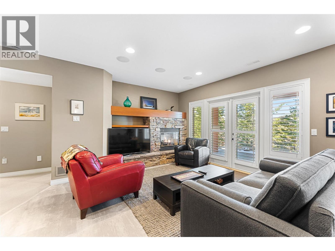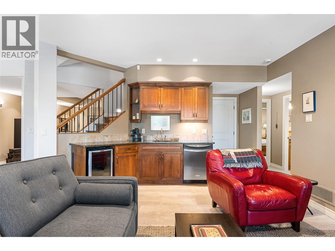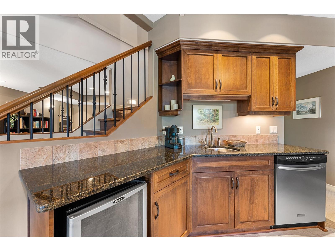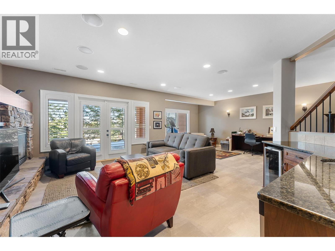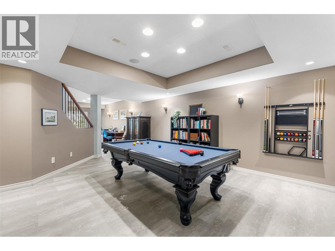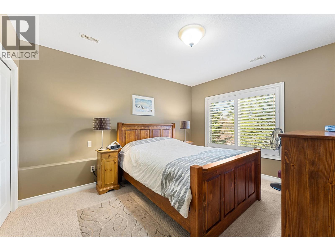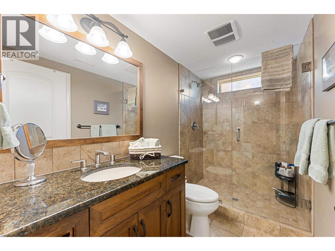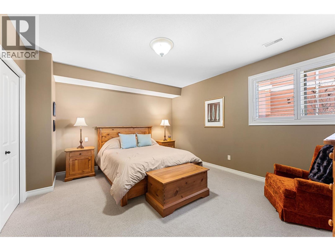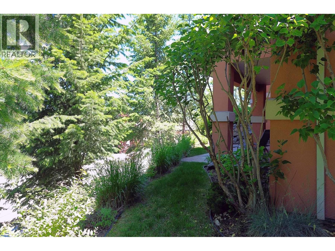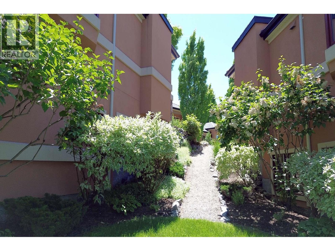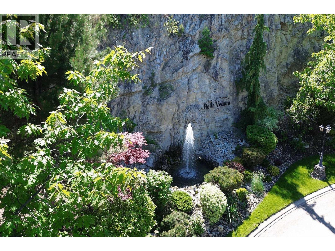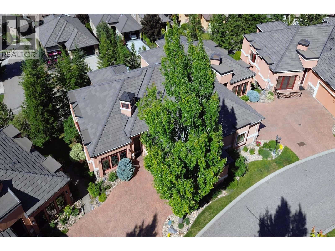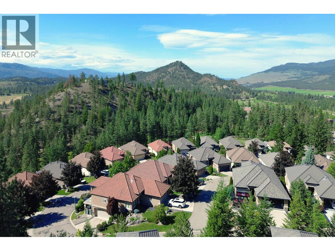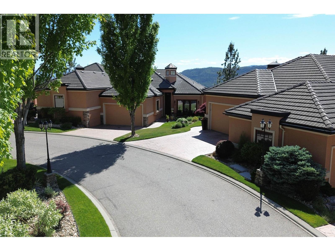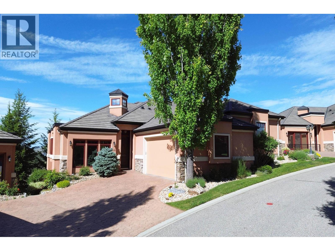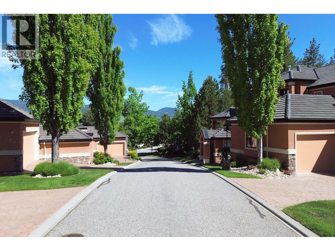1910 Capistrano Drive Unit# 108 Kelowna, British Columbia V1V 2S5
$889,900Maintenance, Heat, Ground Maintenance, Property Management, Sewer, Waste Removal
$685 Monthly
Maintenance, Heat, Ground Maintenance, Property Management, Sewer, Waste Removal
$685 MonthlyNestled in the prestigious Quail Ridge golf community, this executive townhome offers stunning views, fine finishes, and a turn-key lifestyle just minutes from UBCO, Aberdeen Hall, and Kelowna International Airport. Designed for both comfort and entertaining, the great room features high ceilings, a beautiful stone fireplace, and custom built-ins, while the chef’s kitchen boasts granite countertops, premium appliances, and soft-close cabinetry. Step onto the patio to take in the serene surroundings, complete with BBQ hookups. The primary suite is a private retreat with balcony access, a spa-inspired ensuite, and a walk-in closet. A spacious main floor den/office provides the perfect work-from-home space. The walkout lower level is designed for entertaining, featuring a full wet bar, media wall, and cozy fireplace, leading to a covered patio for year-round enjoyment. This level offers an additional 2 bedrooms and a 3 piece bath. Additional highlights include a double garage, and central vac. This is your opportunity to live in one of Kelowna’s most sought-after communities, surrounded by nature, golf courses, and countless amenities. (id:58444)
Property Details
| MLS® Number | 10361047 |
| Property Type | Single Family |
| Neigbourhood | University District |
| Community Name | Bella Veduta |
| Amenities Near By | Golf Nearby, Public Transit, Airport, Park, Recreation, Schools, Shopping |
| Features | Level Lot, Balcony, One Balcony |
| Parking Space Total | 4 |
| View Type | Mountain View |
Building
| Bathroom Total | 3 |
| Bedrooms Total | 3 |
| Appliances | Refrigerator, Dishwasher, Dryer, Range - Gas, Microwave, Hood Fan, Washer, Wine Fridge |
| Architectural Style | Ranch |
| Basement Type | Full |
| Constructed Date | 2006 |
| Construction Style Attachment | Attached |
| Cooling Type | Central Air Conditioning, See Remarks |
| Exterior Finish | Stone, Stucco |
| Fireplace Fuel | Gas |
| Fireplace Present | Yes |
| Fireplace Total | 2 |
| Fireplace Type | Unknown |
| Flooring Type | Carpeted, Hardwood, Tile, Vinyl |
| Half Bath Total | 1 |
| Heating Fuel | Geo Thermal |
| Heating Type | Forced Air |
| Roof Material | Asphalt Shingle |
| Roof Style | Unknown |
| Stories Total | 2 |
| Size Interior | 2,889 Ft2 |
| Type | Row / Townhouse |
| Utility Water | Municipal Water |
Parking
| Attached Garage | 2 |
Land
| Access Type | Easy Access |
| Acreage | No |
| Land Amenities | Golf Nearby, Public Transit, Airport, Park, Recreation, Schools, Shopping |
| Landscape Features | Landscaped, Level |
| Sewer | Municipal Sewage System |
| Size Total Text | Under 1 Acre |
| Zoning Type | Unknown |
Rooms
| Level | Type | Length | Width | Dimensions |
|---|---|---|---|---|
| Lower Level | Utility Room | 9'4'' x 16'1'' | ||
| Lower Level | Bedroom | 13'6'' x 13'7'' | ||
| Lower Level | Bedroom | 13'1'' x 15'5'' | ||
| Lower Level | 3pc Bathroom | 9'6'' x 4'11'' | ||
| Main Level | Other | 6'0'' x 9'10'' | ||
| Main Level | Primary Bedroom | 12'7'' x 28'1'' | ||
| Main Level | Office | 14'6'' x 13'0'' | ||
| Main Level | Living Room | 14'5'' x 16'7'' | ||
| Main Level | Laundry Room | 8'9'' x 7'9'' | ||
| Main Level | Kitchen | 11'9'' x 15'8'' | ||
| Main Level | Other | 19'6'' x 25'0'' | ||
| Main Level | Dining Room | 13'3'' x 8'5'' | ||
| Main Level | 4pc Ensuite Bath | 12'7'' x 12'2'' | ||
| Main Level | 2pc Bathroom | 6'0'' x 5'0'' |
Contact Us
Contact us for more information

Gregory Dusik
Personal Real Estate Corporation
www.janehoffman.com/
100-730 Vaughan Avenue
Kelowna, British Columbia V1Y 7E4
(250) 866-0088
(236) 766-1697

