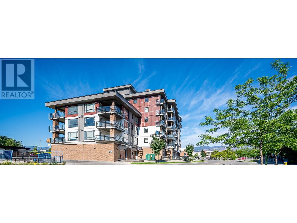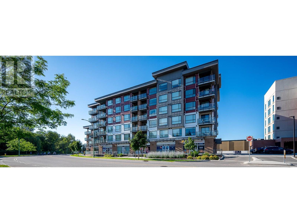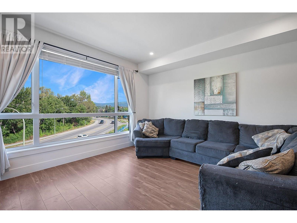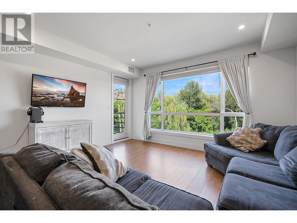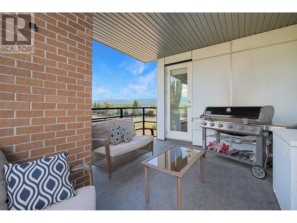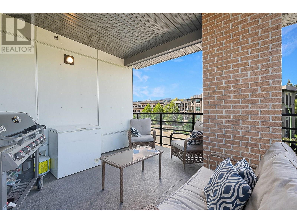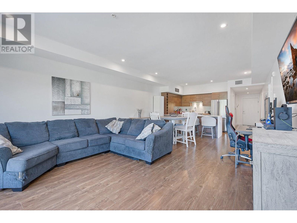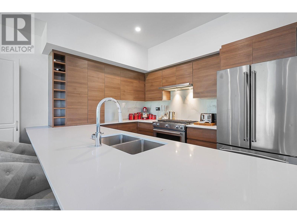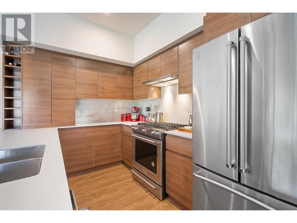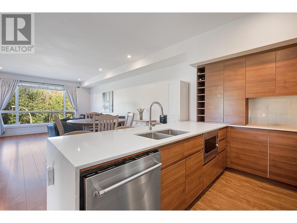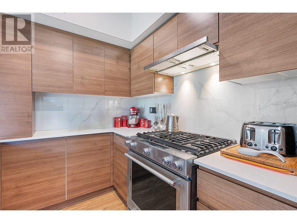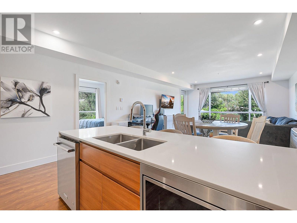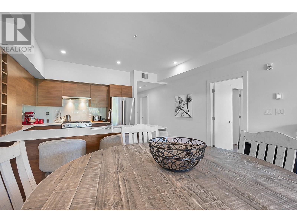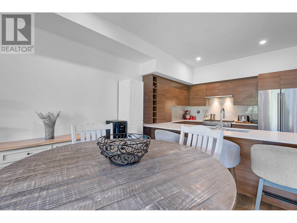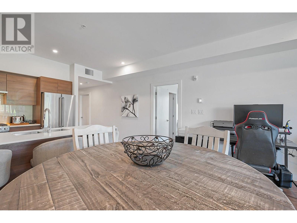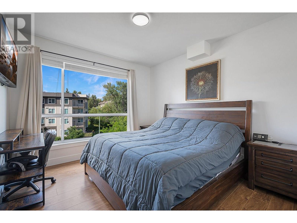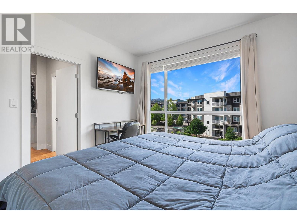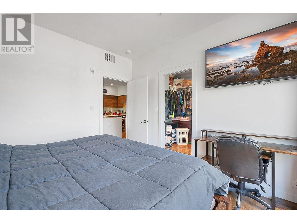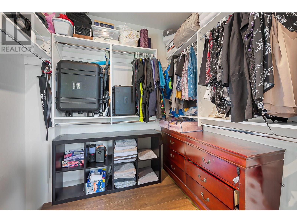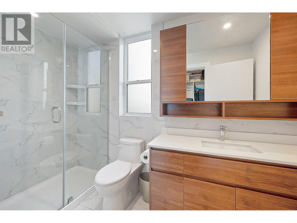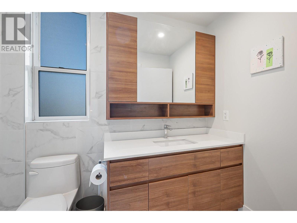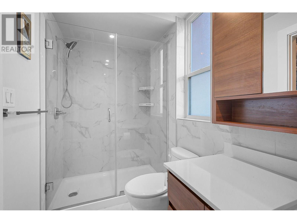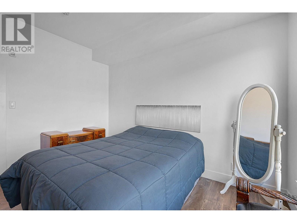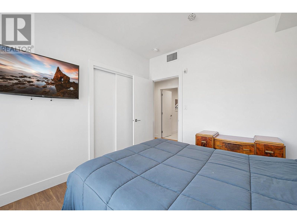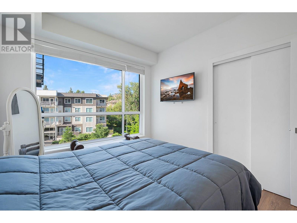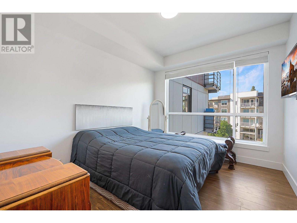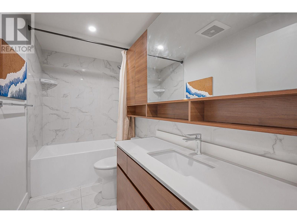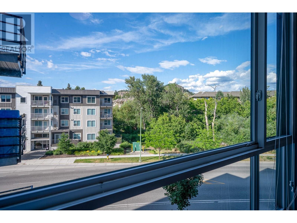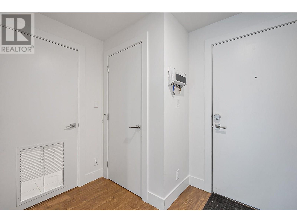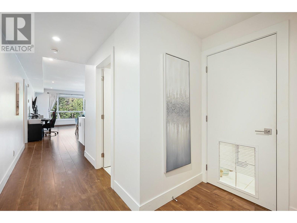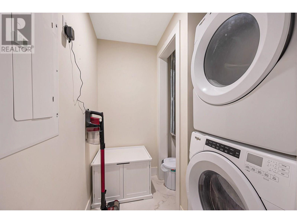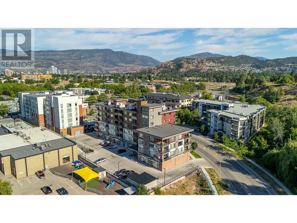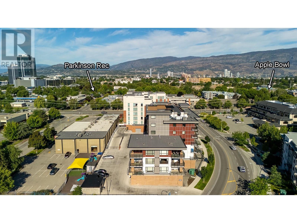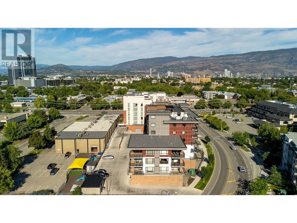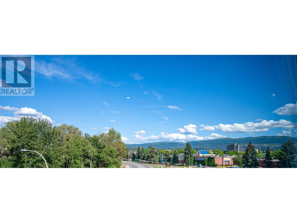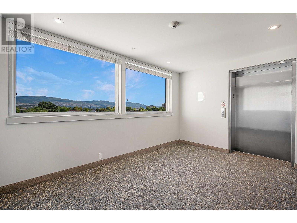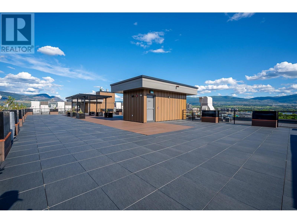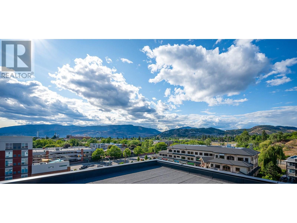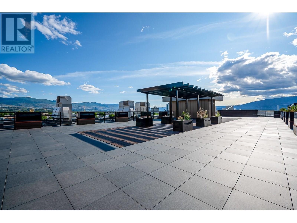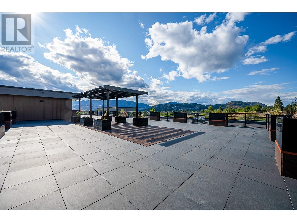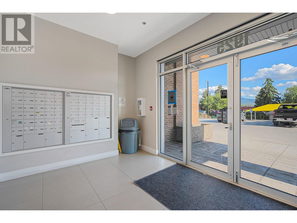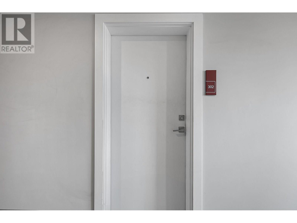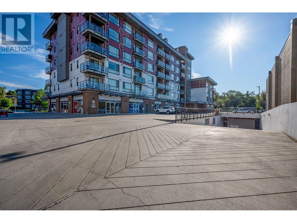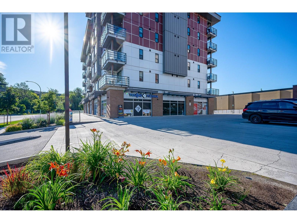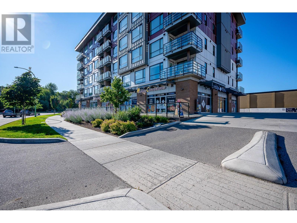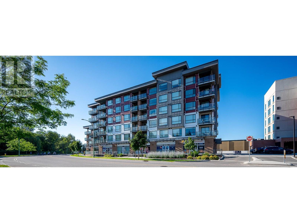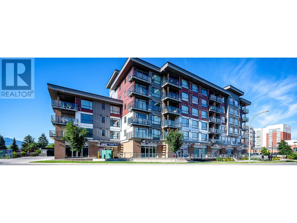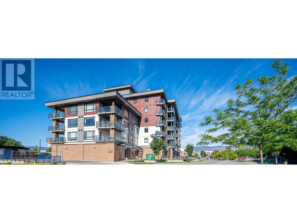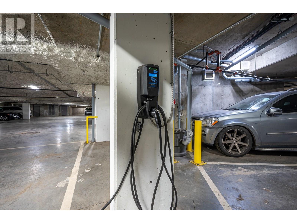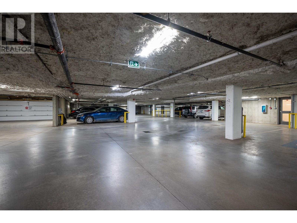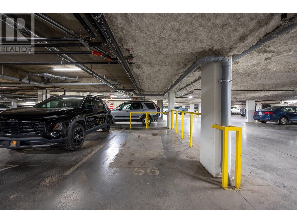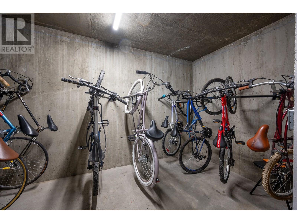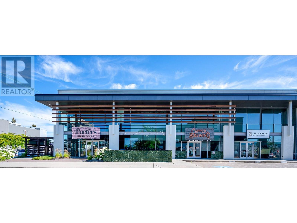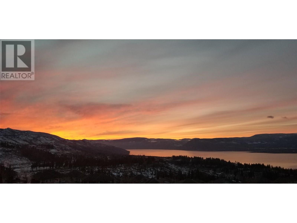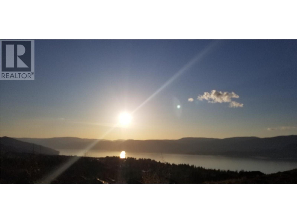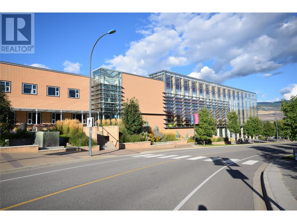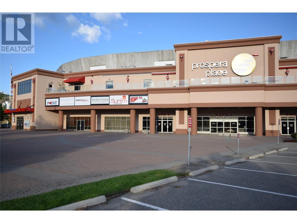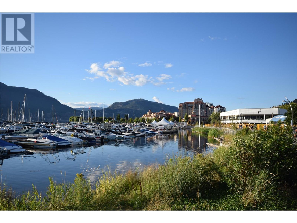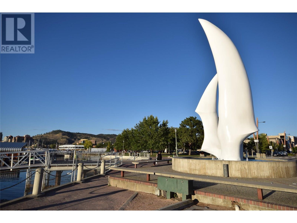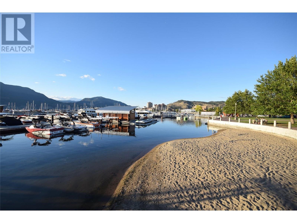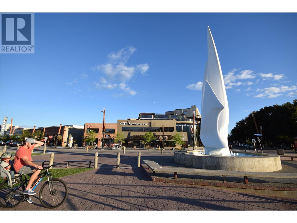1925 Enterprise Way Unit# 302 Kelowna, British Columbia V1Y 0J8
$499,900Maintenance,
$597 Monthly
Maintenance,
$597 MonthlyUrban Living with a Green Twist! Welcome to a rare blend of lifestyle and unique location - a perfectly situated corner suite with morning and evening light is a stylish 2-bedroom, 2-bath condo featuring unbeatable access to Kelowna’s most loved amenities. Just steps from Parkinson Rec Centre, the Apple Bowl, parks, sports fields, and the Okanagan Rail Trail, you’re perfectly positioned to enjoy an active, connected lifestyle. Inside, enjoy sleek interiors, a well-designed layout, and floor-to-ceiling windows with lush green outlooks. The spacious primary suite includes a beautiful ensuite for a touch of everyday luxury. The second bedroom and full bath are conveniently located. A rooftop community area with space for raised garden beds, perfect for growing herbs, veggies, and offers a peaceful retreat to enjoy amazings views and relax. Walk to Choices Markets, London Drugs, Starbucks, and a variety of local eateries, breweries, and cafes. Commuting is a breeze with easy access to transit, bike paths, and major routes. The secure underground parking includes bike storage and EV charging stations, making this home as practical as it is inviting. Live where convenience meets community, and green space meets modern design. As an added perk - owners may have access to the Hyatt Place Hotel's pool and amenities. Call your agent today! (id:58444)
Property Details
| MLS® Number | 10354578 |
| Property Type | Single Family |
| Neigbourhood | Dilworth Mountain |
| Community Name | The Beverly Kelowna |
| Community Features | Pet Restrictions |
| Parking Space Total | 1 |
Building
| Bathroom Total | 2 |
| Bedrooms Total | 2 |
| Architectural Style | Other |
| Constructed Date | 2021 |
| Cooling Type | Central Air Conditioning, Heat Pump |
| Heating Type | Forced Air, Heat Pump, See Remarks |
| Stories Total | 1 |
| Size Interior | 1,109 Ft2 |
| Type | Apartment |
| Utility Water | None |
Parking
| Parkade |
Land
| Acreage | No |
| Sewer | Municipal Sewage System |
| Size Total Text | Under 1 Acre |
| Zoning Type | Unknown |
Rooms
| Level | Type | Length | Width | Dimensions |
|---|---|---|---|---|
| Main Level | Utility Room | 3' x 3' | ||
| Main Level | Foyer | 8'6'' x 6'7'' | ||
| Main Level | Full Bathroom | Measurements not available | ||
| Main Level | Bedroom | 11'11'' x 10' | ||
| Main Level | Full Ensuite Bathroom | 9'11'' x 4'11'' | ||
| Main Level | Primary Bedroom | 12' x 11'4'' | ||
| Main Level | Kitchen | 11'8'' x 7' | ||
| Main Level | Dining Room | 14'11'' x 9'11'' | ||
| Main Level | Living Room | 14'11'' x 12'4'' |
https://www.realtor.ca/real-estate/28554234/1925-enterprise-way-unit-302-kelowna-dilworth-mountain
Contact Us
Contact us for more information
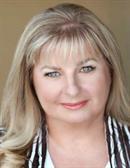
Sharon Black
www.sharonblack.ca/
100 - 1553 Harvey Avenue
Kelowna, British Columbia V1Y 6G1
(250) 717-5000
(250) 861-8462

