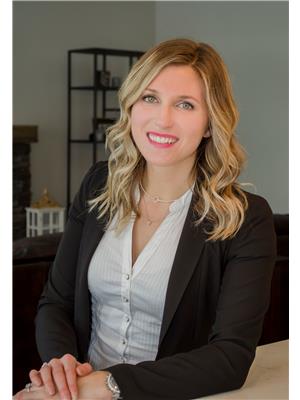1933 Ambrosi Road Unit# 206 Kelowna, British Columbia V1Y 4S1
$535,000Maintenance,
$445.36 Monthly
Maintenance,
$445.36 MonthlyCentrally located, stylishly upgraded, surprisingly spacious. This East-facing 2 bed, 2 bath condo in the heart of Kelowna offers more square footage than most — with the perfect layout for roommates, guests, or your ideal work-from-home setup. Bedrooms are thoughtfully placed at opposite ends for ultimate privacy. Enjoy modern upgrades throughout, including quartz countertops, statement lighting, and a designer backsplash that ties it all together. Floor-to-ceiling windows flood the space with natural light, and the large private patio is perfect for summer evenings and BBQing. Walk to shopping, restaurants, and essential amenities — everything you need is just steps away. This unit also includes one underground parking stall and a secure storage locker. Whether you’re a first-time buyer, investor, or looking for a low-maintenance lifestyle in a prime location, this condo checks all the boxes. Book your private showing now! (id:58444)
Property Details
| MLS® Number | 10352715 |
| Property Type | Single Family |
| Neigbourhood | Springfield/Spall |
| Community Name | Ambrosi Court |
| Amenities Near By | Park, Shopping |
| Community Features | Pets Allowed With Restrictions |
| Features | One Balcony |
| Parking Space Total | 1 |
| Storage Type | Storage, Locker |
| View Type | Mountain View |
Building
| Bathroom Total | 2 |
| Bedrooms Total | 2 |
| Appliances | Refrigerator, Dishwasher, Dryer, Range - Electric, Microwave, Washer |
| Architectural Style | Other |
| Constructed Date | 2009 |
| Cooling Type | Central Air Conditioning |
| Exterior Finish | Stone, Other |
| Fire Protection | Sprinkler System-fire, Smoke Detector Only |
| Flooring Type | Carpeted, Ceramic Tile |
| Heating Type | Forced Air, See Remarks |
| Roof Material | Other |
| Roof Style | Unknown |
| Stories Total | 1 |
| Size Interior | 1,154 Ft2 |
| Type | Apartment |
| Utility Water | Municipal Water |
Parking
| Underground |
Land
| Access Type | Easy Access |
| Acreage | No |
| Land Amenities | Park, Shopping |
| Sewer | Municipal Sewage System |
| Size Total Text | Under 1 Acre |
| Zoning Type | Unknown |
Rooms
| Level | Type | Length | Width | Dimensions |
|---|---|---|---|---|
| Main Level | 4pc Bathroom | 5'0'' x 9'0'' | ||
| Main Level | 3pc Ensuite Bath | 8'0'' x 8'0'' | ||
| Main Level | Bedroom | 12'7'' x 13'0'' | ||
| Main Level | Primary Bedroom | 11'10'' x 16'0'' | ||
| Main Level | Kitchen | 8'0'' x 12'6'' | ||
| Main Level | Dining Room | 8'0'' x 8'9'' | ||
| Main Level | Living Room | 17'0'' x 17'8'' |
https://www.realtor.ca/real-estate/28519150/1933-ambrosi-road-unit-206-kelowna-springfieldspall
Contact Us
Contact us for more information

Kaylin England
Personal Real Estate Corporation
www.kaylinengland.com/
1631 Dickson Ave, Suite 1100
Kelowna, British Columbia V1Y 0B5
(833) 817-6506
www.exprealty.ca/


































