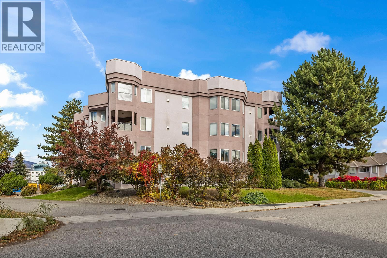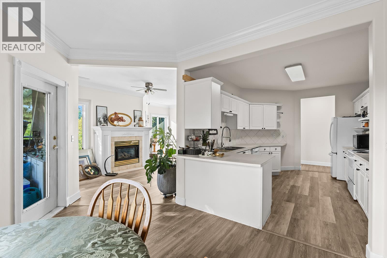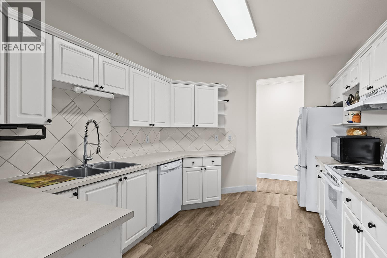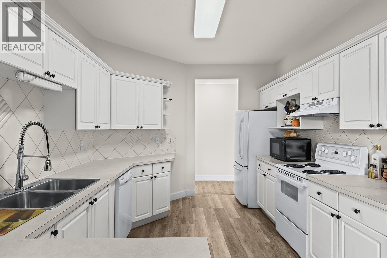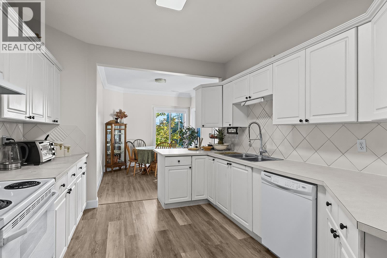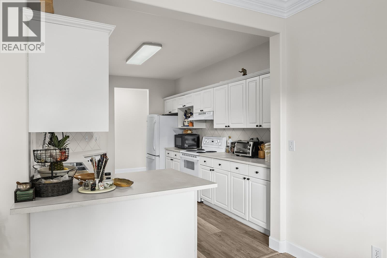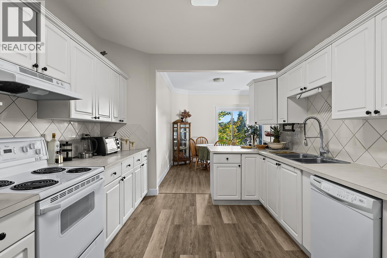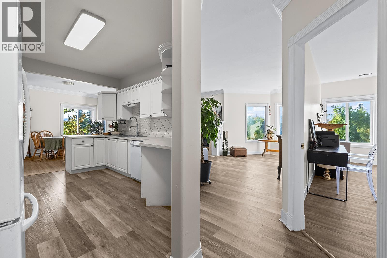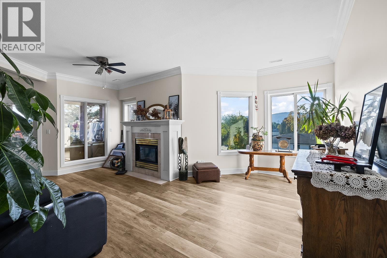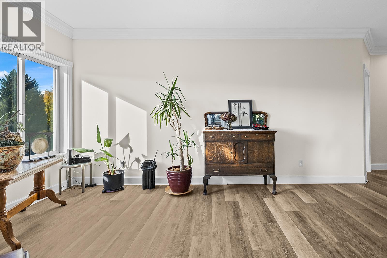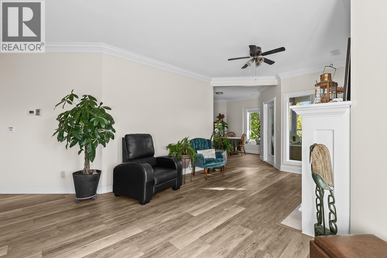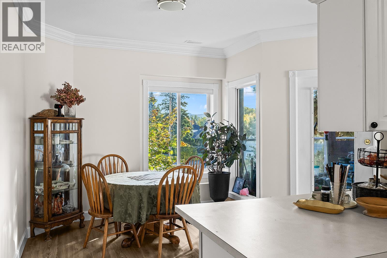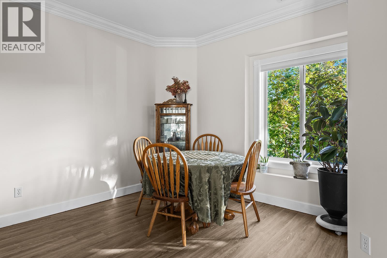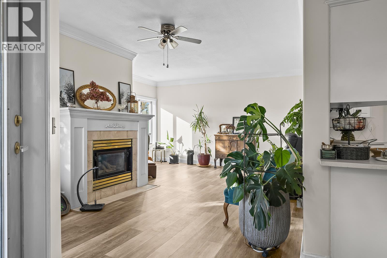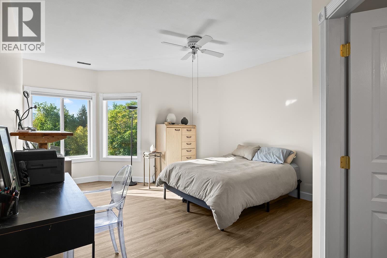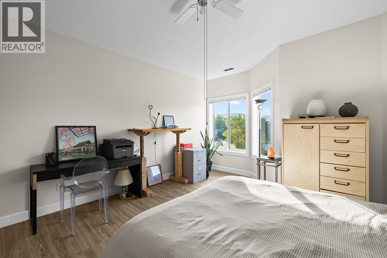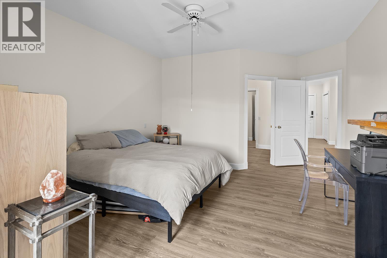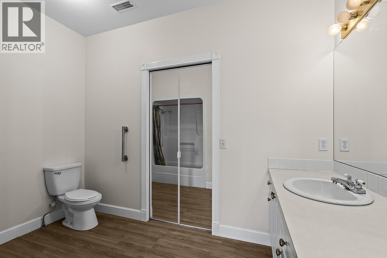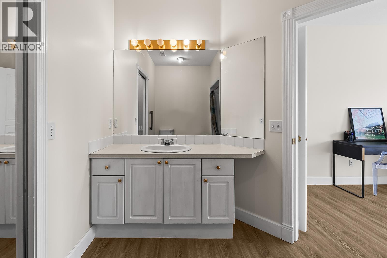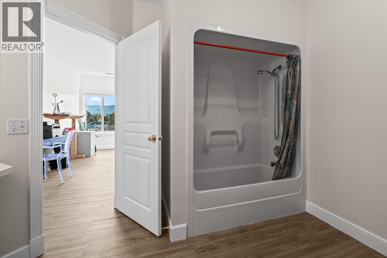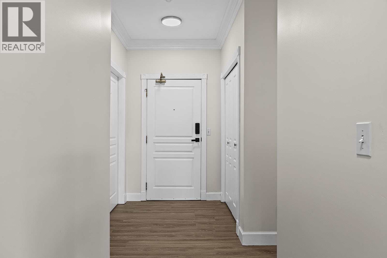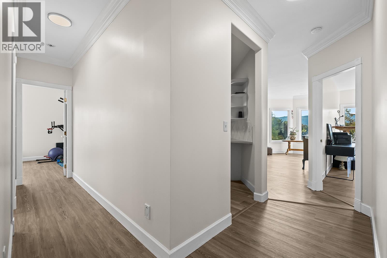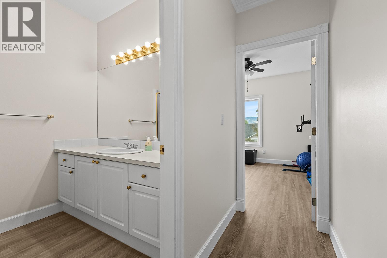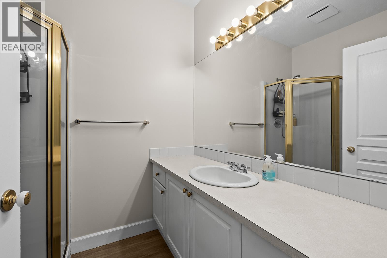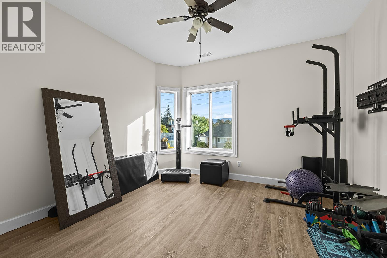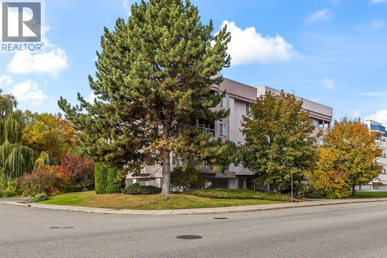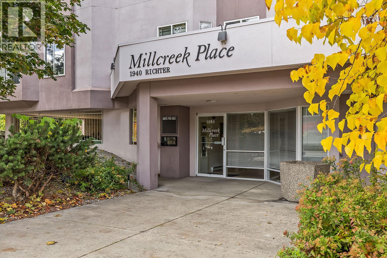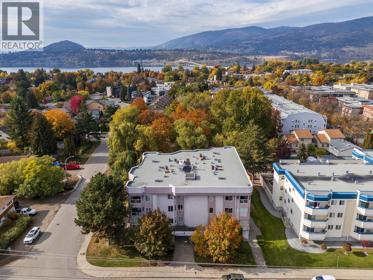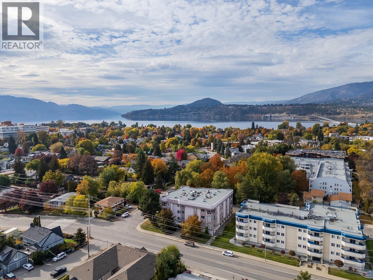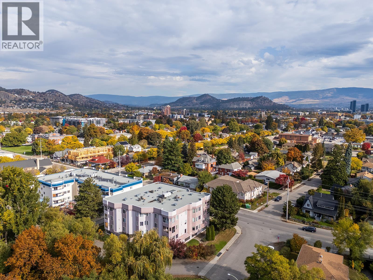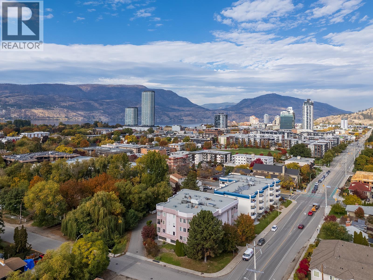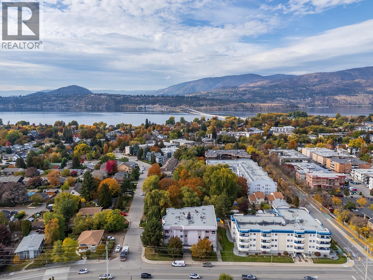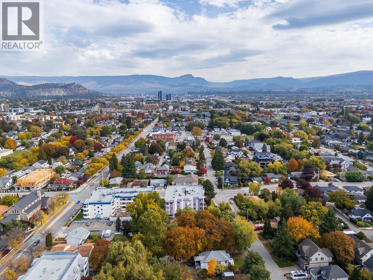1940 Richter Street Unit# 203 Kelowna, British Columbia V1Y 2N2
$407,900Maintenance, Reserve Fund Contributions, Heat, Ground Maintenance, Property Management, Other, See Remarks, Sewer, Waste Removal, Water
$800.87 Monthly
Maintenance, Reserve Fund Contributions, Heat, Ground Maintenance, Property Management, Other, See Remarks, Sewer, Waste Removal, Water
$800.87 MonthlyThis spacious 2 bedroom, 2 bathroom corner suite offers incredible natural light, comfort, and convenience in one of Kelowna’s most desirable central locations. Freshly painted with new flooring throughout, the home features a large kitchen that opens onto a bright living and dining area complete with a gas fireplace and crown mouldings. Enjoy year-round outdoor living on the covered and enclosed patio. The primary bedroom includes two windows, a walk-in closet, and a full ensuite bath, while the second bedroom positioned on opposite end of unit for added privacy, offers excellent light and space. A large laundry and storage room adds to the functionality. Additional features include secure parking, a storage locker, central heating and cooling, and strata fees that cover hot water, natural gas, and the gas fireplace. Located in the Kelowna General Hospital district, this bright and well-kept home provides easy access to downtown, shops, restaurants, beaches, and parks — close to everything you need. (id:58444)
Property Details
| MLS® Number | 10366103 |
| Property Type | Single Family |
| Neigbourhood | Kelowna South |
| Community Name | Mill Creek Place |
| Amenities Near By | Schools |
| Community Features | Adult Oriented, Pets Allowed, Pet Restrictions, Pets Allowed With Restrictions, Rentals Allowed |
| Features | Treed, Corner Site |
| Parking Space Total | 1 |
| Storage Type | Storage, Locker |
| View Type | River View |
Building
| Bathroom Total | 2 |
| Bedrooms Total | 2 |
| Amenities | Storage - Locker |
| Appliances | Refrigerator, Dishwasher, Dryer, Range - Electric, Microwave, Washer |
| Constructed Date | 1991 |
| Cooling Type | Central Air Conditioning |
| Exterior Finish | Stucco |
| Fire Protection | Sprinkler System-fire, Smoke Detector Only |
| Fireplace Fuel | Gas |
| Fireplace Present | Yes |
| Fireplace Total | 1 |
| Fireplace Type | Unknown |
| Flooring Type | Vinyl |
| Heating Fuel | Electric |
| Heating Type | Forced Air, See Remarks |
| Stories Total | 1 |
| Size Interior | 1,349 Ft2 |
| Type | Apartment |
| Utility Water | Municipal Water |
Parking
| Parkade |
Land
| Acreage | No |
| Land Amenities | Schools |
| Landscape Features | Landscaped |
| Sewer | Municipal Sewage System |
| Size Total Text | Under 1 Acre |
| Surface Water | Creeks, Creek Or Stream |
Rooms
| Level | Type | Length | Width | Dimensions |
|---|---|---|---|---|
| Main Level | Foyer | 10'1'' x 6'6'' | ||
| Main Level | Laundry Room | 7' x 9'6'' | ||
| Main Level | Living Room | 19'4'' x 19'3'' | ||
| Main Level | Dining Room | 13'11'' x 11'2'' | ||
| Main Level | Kitchen | 10'5'' x 14' | ||
| Main Level | 3pc Bathroom | 6'1'' x 7'2'' | ||
| Main Level | 4pc Ensuite Bath | 8'3'' x 10'9'' | ||
| Main Level | Bedroom | 11'11'' x 11'6'' | ||
| Main Level | Primary Bedroom | 19'3'' x 13'6'' |
https://www.realtor.ca/real-estate/29036235/1940-richter-street-unit-203-kelowna-kelowna-south
Contact Us
Contact us for more information

Jared Franczak
Personal Real Estate Corporation
www.forsalekelowna.ca/
www.facebook.com/forsalekelowna/
www.instagram.com/jaredfranczak/
#11 - 2475 Dobbin Road
West Kelowna, British Columbia V4T 2E9
(250) 768-2161
(250) 768-2342

