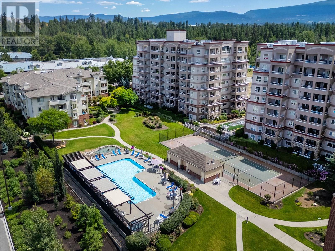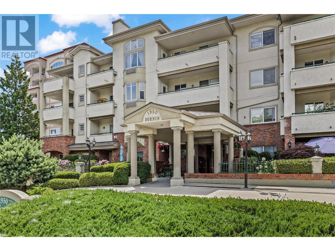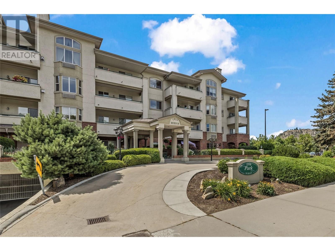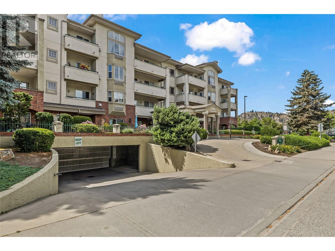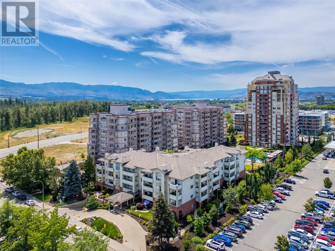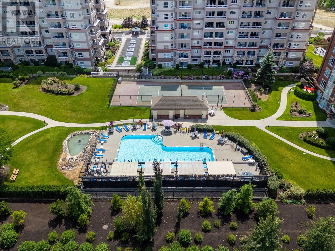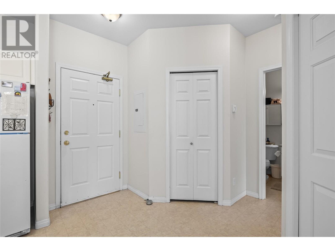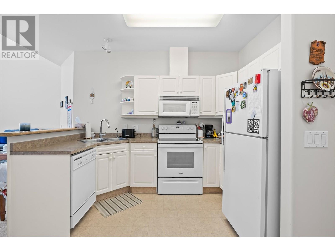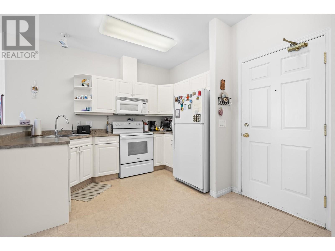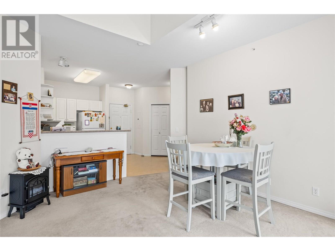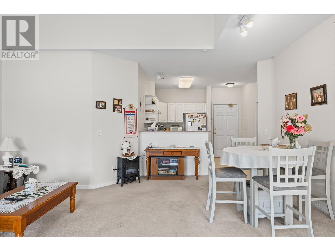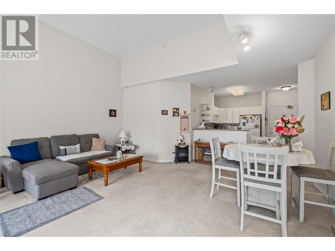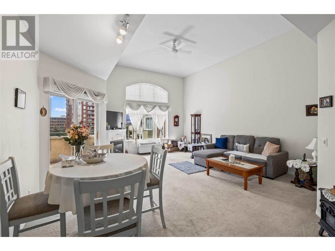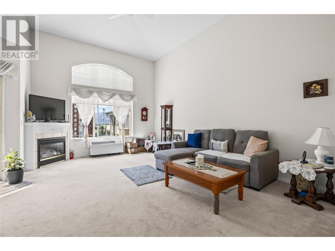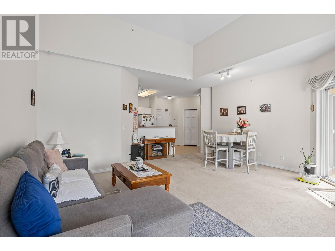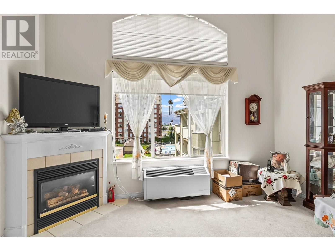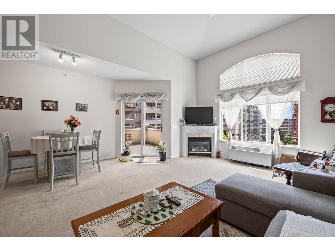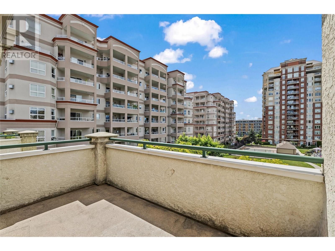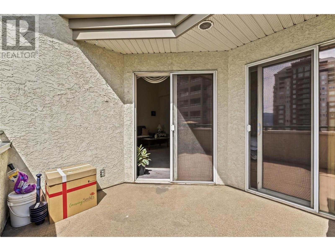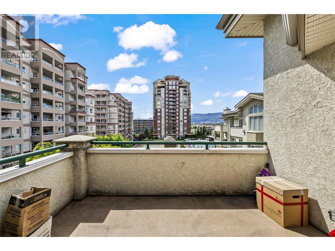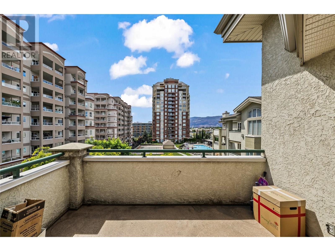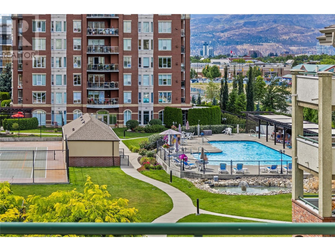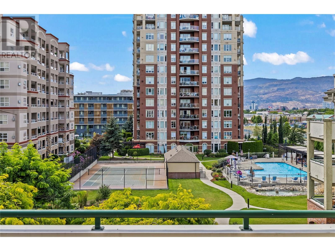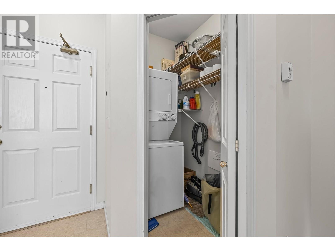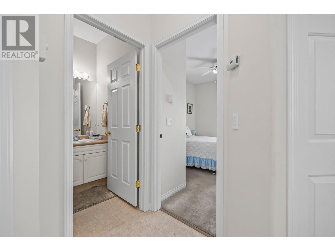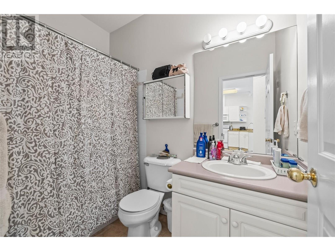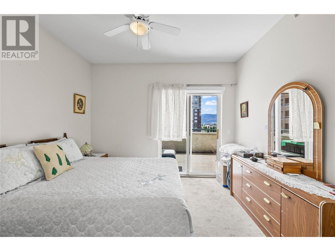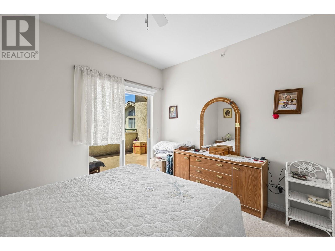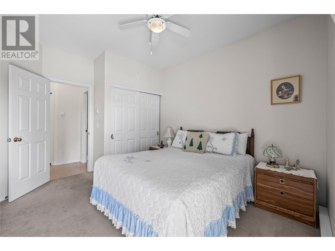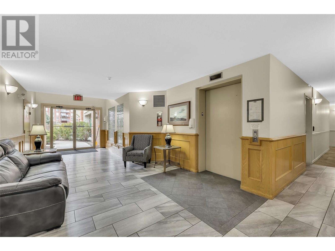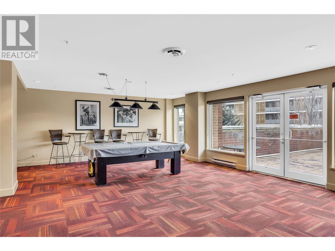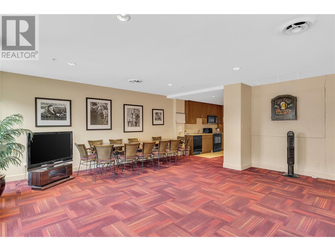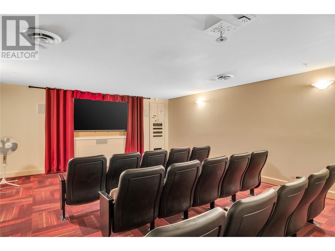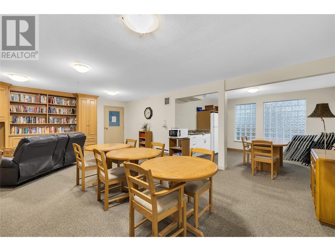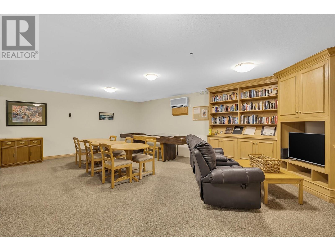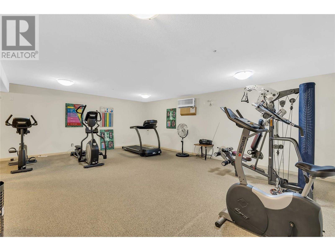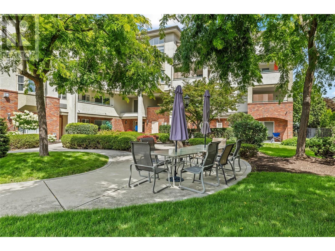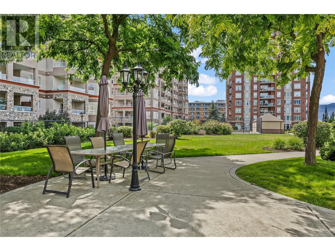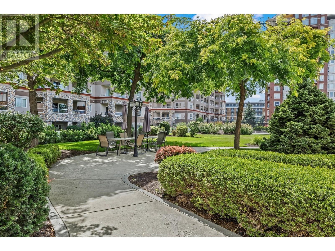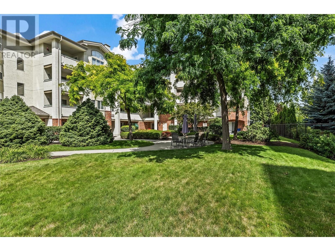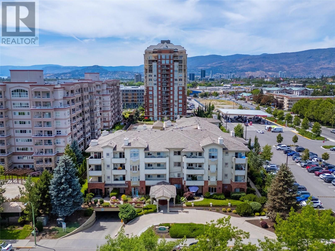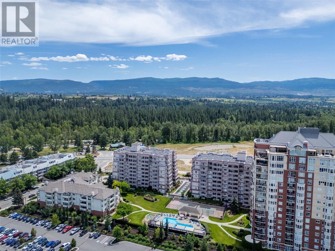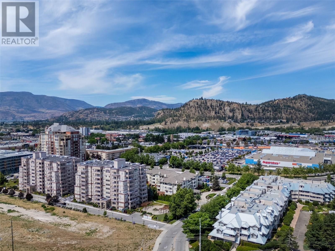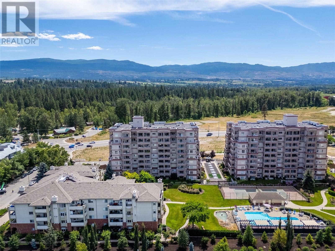1950 Durnin Road Unit# 402 Kelowna, British Columbia V1X 7W6
$349,900Maintenance, Reserve Fund Contributions, Heat, Insurance, Ground Maintenance, Property Management, Other, See Remarks, Recreation Facilities, Waste Removal, Water
$293.93 Monthly
Maintenance, Reserve Fund Contributions, Heat, Insurance, Ground Maintenance, Property Management, Other, See Remarks, Recreation Facilities, Waste Removal, Water
$293.93 MonthlyTop-Floor Executive Condo with Views + Resort-Style Amenities! Welcome to The Park Residences in the heart of Kelowna’s urban village. This bright and spacious 1 bed condo offers over 730 sq ft of elegant living, complete with vaulted ceilings, an open-concept layout, and a cozy gas fireplace. Unwind in the luxurious 4pc ensuite featuring a jetted tub and walk-in closet, or fire up the BBQ on your private balcony with gas hookup and soak in the views. Enjoy secure underground parking, an oversized storage room, and included hot water/gas—all covered by your strata fees. On-site amenities feel like a private resort: heated outdoor pool and hot tub, fitness centre, tennis/pickleball court, games room, library, two workshops, bike storage, car wash station, and a rentable guest suite for visitors. Set just steps from Mission Creek Greenway, Costco, Superstore, dining, and transit, this is low-maintenance living with lifestyle perks to match. Call today to book your showing. (id:58444)
Property Details
| MLS® Number | 10354797 |
| Property Type | Single Family |
| Neigbourhood | Springfield/Spall |
| Community Name | The Park Residence |
| Community Features | Rentals Allowed |
| Features | Balcony |
| Parking Space Total | 1 |
| Pool Type | Inground Pool |
| Storage Type | Storage, Locker |
| Structure | Tennis Court |
Building
| Bathroom Total | 1 |
| Bedrooms Total | 1 |
| Amenities | Whirlpool, Storage - Locker, Racquet Courts |
| Appliances | Refrigerator, Dishwasher, Dryer, Range - Electric, Microwave, Washer |
| Architectural Style | Other |
| Constructed Date | 1998 |
| Cooling Type | Window Air Conditioner |
| Exterior Finish | Brick, Stucco |
| Fireplace Fuel | Gas |
| Fireplace Present | Yes |
| Fireplace Total | 1 |
| Fireplace Type | Unknown |
| Flooring Type | Carpeted, Linoleum |
| Heating Type | Baseboard Heaters |
| Stories Total | 1 |
| Size Interior | 732 Ft2 |
| Type | Apartment |
| Utility Water | Municipal Water |
Parking
| Parkade |
Land
| Acreage | No |
| Sewer | Municipal Sewage System |
| Size Total Text | Under 1 Acre |
| Zoning Type | Unknown |
Rooms
| Level | Type | Length | Width | Dimensions |
|---|---|---|---|---|
| Main Level | Foyer | 5'3'' x 5'3'' | ||
| Main Level | Laundry Room | 4'3'' x 5'3'' | ||
| Main Level | 4pc Bathroom | 4'11'' x 8' | ||
| Main Level | Primary Bedroom | 11'4'' x 12'7'' | ||
| Main Level | Dining Room | 12'7'' x 11'7'' | ||
| Main Level | Kitchen | 11'9'' x 11'7'' | ||
| Main Level | Living Room | 17'11'' x 18'5'' |
https://www.realtor.ca/real-estate/28588698/1950-durnin-road-unit-402-kelowna-springfieldspall
Contact Us
Contact us for more information
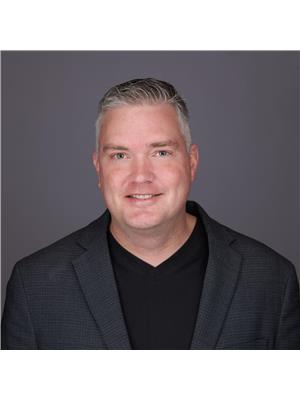
Paul Neufeld
Personal Real Estate Corporation
www.neufeldhomes.com/
100 - 1553 Harvey Avenue
Kelowna, British Columbia V1Y 6G1
(250) 717-5000
(250) 861-8462
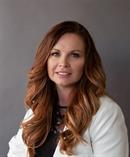
Tammy Gagnon
neufeldhomes.com/
100 - 1553 Harvey Avenue
Kelowna, British Columbia V1Y 6G1
(250) 717-5000
(250) 861-8462

