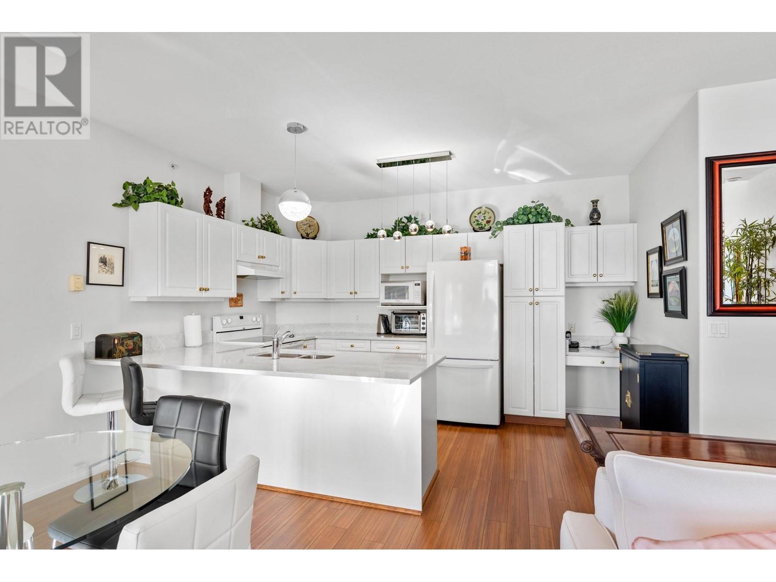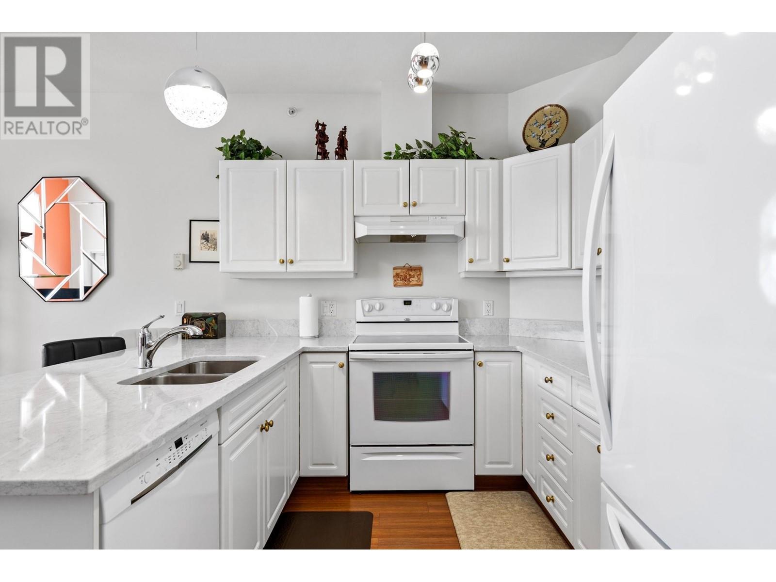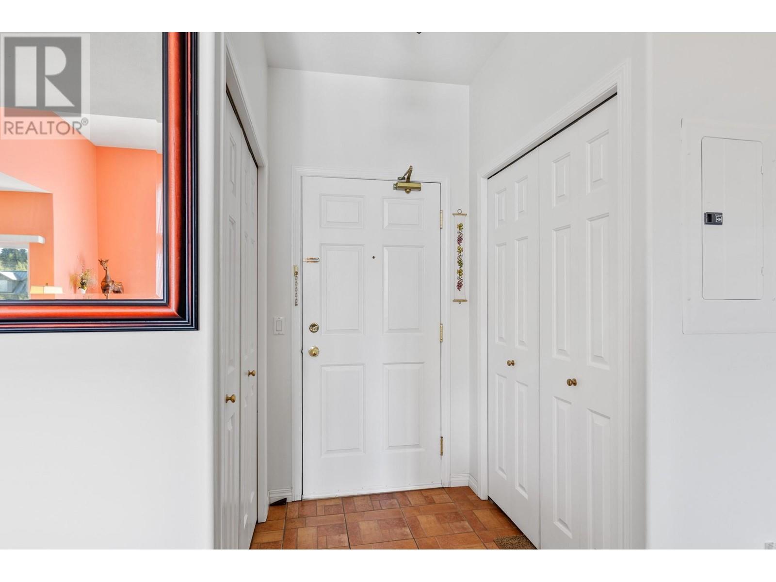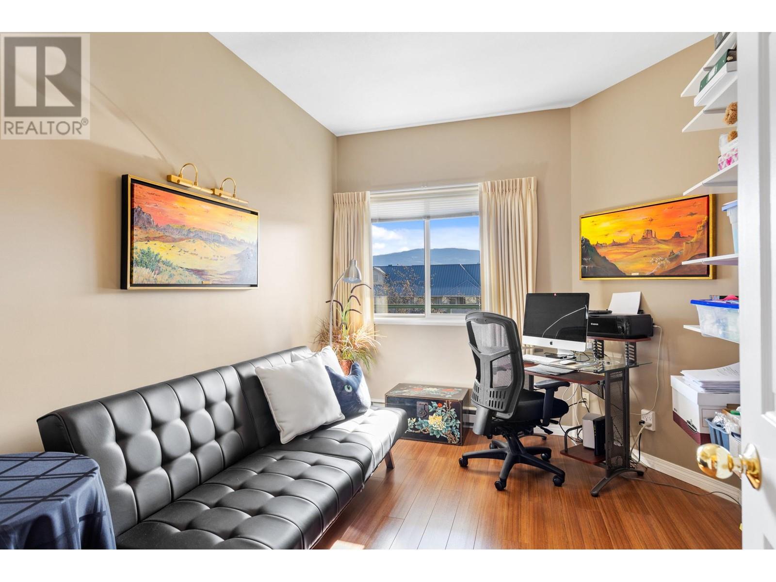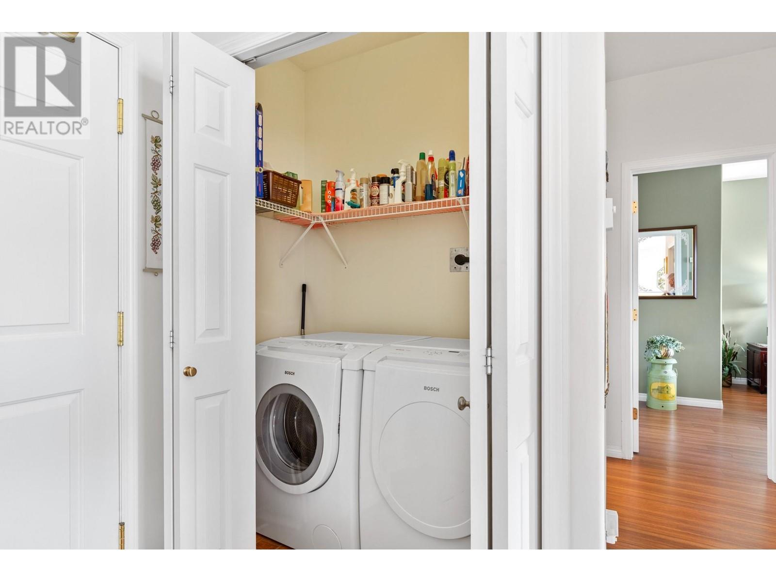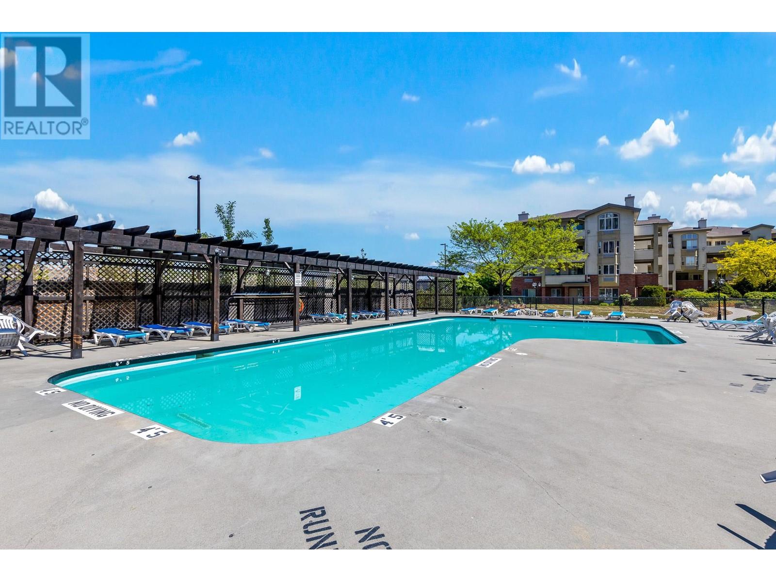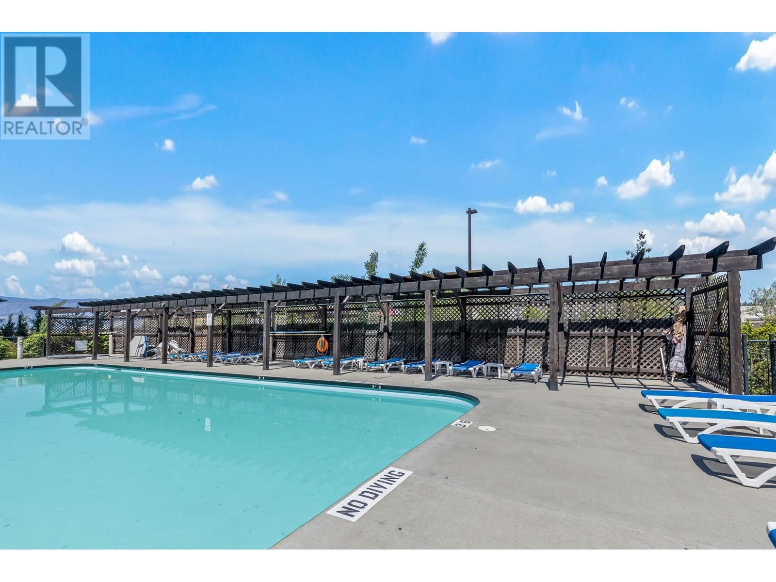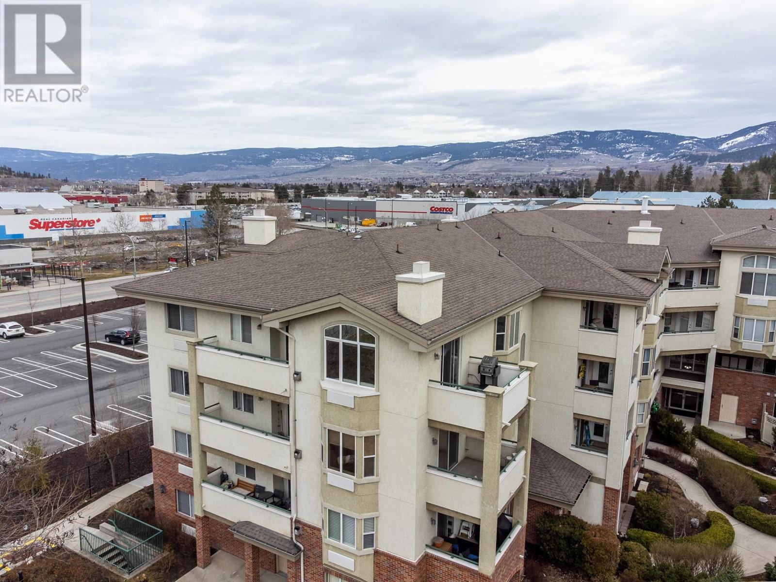1950 Durnin Road Unit# 403 Kelowna, British Columbia V1X 7W6
$425,000Maintenance, Reserve Fund Contributions, Heat, Insurance, Ground Maintenance, Property Management, Recreation Facilities, Sewer, Water
$452.99 Monthly
Maintenance, Reserve Fund Contributions, Heat, Insurance, Ground Maintenance, Property Management, Recreation Facilities, Sewer, Water
$452.99 MonthlyWelcome to this stunning TOP FLOOR spacious 2 bedroom 1 full bathroom condo facing East with lost of morning sun and beautiful views of the mountains and Dilworth from 2 separate balconies. 1027 square feet with soaring 17ft ceilings in the main living area, gorgeous kitchen with newer quartz countertops, open to the living and dining area. Spacious living room has newer Valor gas fireplace (gas included in strata fee) plus access to the view balcony with phantom screen door. The 4pc bathroom has cork floor & upgraded quartz countertop. Large primary bedroom with huge walk in closet and 2nd bedroom (has window no closet). Other features include, window blinds, upgraded lighting, Gas BBQ hook up on balcony, AC/heating unit replaced 3yrs ago, new roof on building in 2024 & new paint & carpets in hallway coming soon and paid for! Comes with 1 UG secure parking stall plus a storage locker. Pets allowed 1 cat or dog up to 14"" at shoulder. Located in a prime central location, you’re just minutes from Orchard Park Shopping Mall, Superstore, Costco, public transit & the scenic Mission Creek Greenway. The Park Residences is one of the most amenity-rich communities in town, offering residents access to a tennis court, huge outdoor pool and hot tub, gym, theatre, games room, meeting room & library. Guest suite available/ $30 per night. Great opportunity at this price! Schedule your private showing today! Strata fee includes amenities, Gas, water and hot water. Easy to view! (id:58444)
Property Details
| MLS® Number | 10349202 |
| Property Type | Single Family |
| Neigbourhood | Springfield/Spall |
| Community Name | The Park Residences |
| Amenities Near By | Public Transit, Airport, Recreation, Shopping |
| Community Features | Family Oriented, Recreational Facilities, Pet Restrictions, Pets Allowed With Restrictions |
| Features | Two Balconies |
| Parking Space Total | 1 |
| Pool Type | Inground Pool, Outdoor Pool, Pool |
| Storage Type | Storage, Locker |
| Structure | Tennis Court |
| View Type | Mountain View |
Building
| Bathroom Total | 1 |
| Bedrooms Total | 2 |
| Amenities | Recreation Centre, Racquet Courts |
| Appliances | Refrigerator, Dishwasher, Dryer, Oven - Electric, Hood Fan, Washer |
| Architectural Style | Other |
| Constructed Date | 1998 |
| Cooling Type | Window Air Conditioner |
| Fire Protection | Controlled Entry |
| Fireplace Present | Yes |
| Fireplace Type | Insert |
| Flooring Type | Cork, Laminate, Mixed Flooring |
| Heating Type | Baseboard Heaters |
| Stories Total | 1 |
| Size Interior | 1,027 Ft2 |
| Type | Apartment |
| Utility Water | Municipal Water |
Parking
| Street | |
| Underground | 1 |
Land
| Acreage | No |
| Fence Type | Chain Link |
| Land Amenities | Public Transit, Airport, Recreation, Shopping |
| Landscape Features | Landscaped |
| Sewer | Municipal Sewage System |
| Size Total Text | Under 1 Acre |
| Zoning Type | Unknown |
Rooms
| Level | Type | Length | Width | Dimensions |
|---|---|---|---|---|
| Main Level | Other | 9'4'' x 4'11'' | ||
| Main Level | Bedroom | 12' x 9'6'' | ||
| Main Level | Living Room | 16'9'' x 14'7'' | ||
| Main Level | Kitchen | 11'10'' x 16'8'' | ||
| Main Level | Dining Room | 12'3'' x 6'4'' | ||
| Main Level | Primary Bedroom | 16' x 11'4'' | ||
| Main Level | 4pc Bathroom | 5'9'' x 9'7'' |
https://www.realtor.ca/real-estate/28360437/1950-durnin-road-unit-403-kelowna-springfieldspall
Contact Us
Contact us for more information

Rick Hamer-Jackson
Personal Real Estate Corporation
www.teamhamerjackson.com/
www.facebook.com/teamhamerjackson
100 - 1553 Harvey Avenue
Kelowna, British Columbia V1Y 6G1
(250) 717-5000
(250) 861-8462

Brad Hamer-Jackson
Personal Real Estate Corporation
www.teamhamerjackson.com/
www.facebook.com/teamhamerjackson
100 - 1553 Harvey Avenue
Kelowna, British Columbia V1Y 6G1
(250) 717-5000
(250) 861-8462




