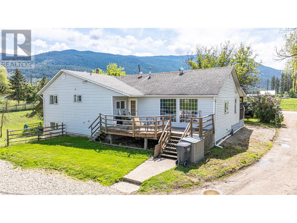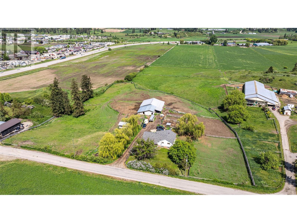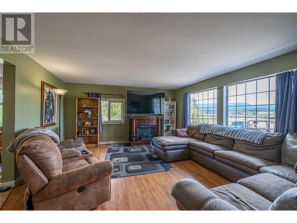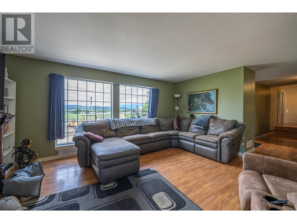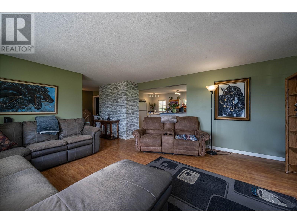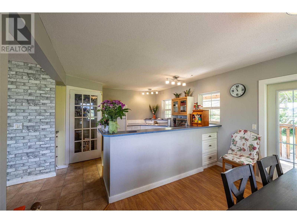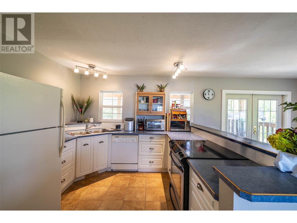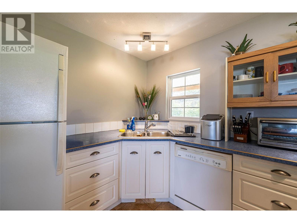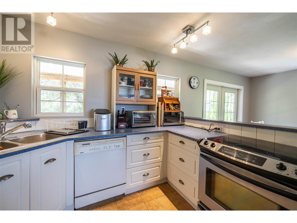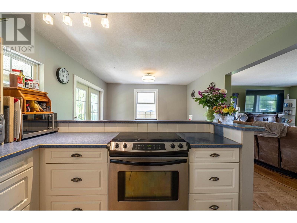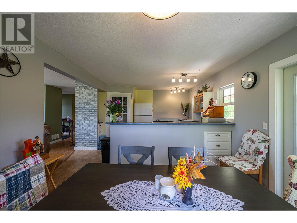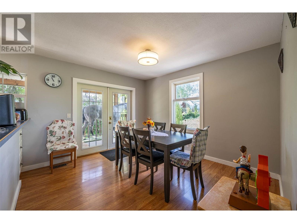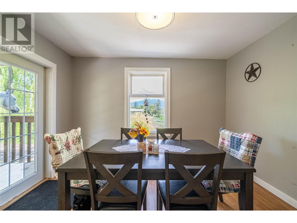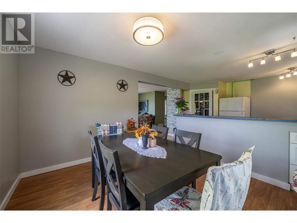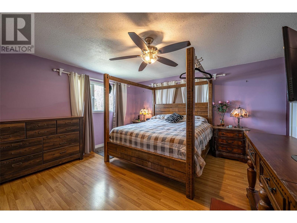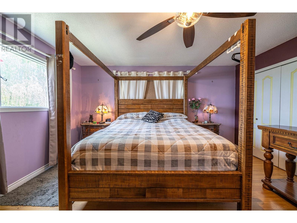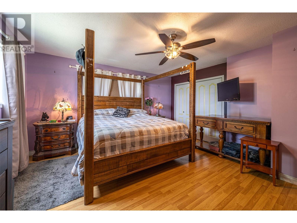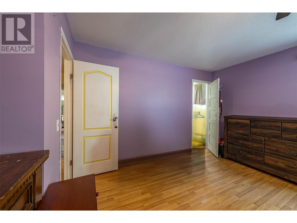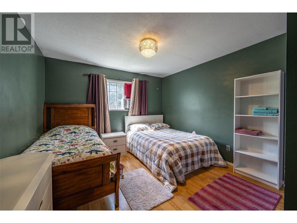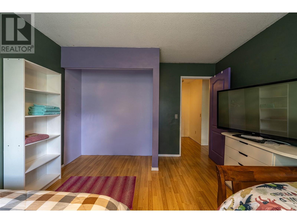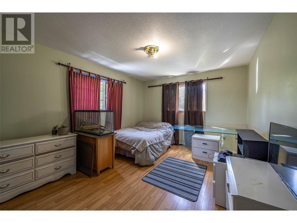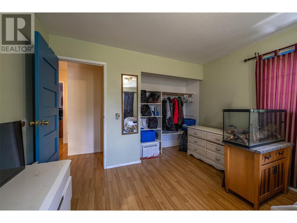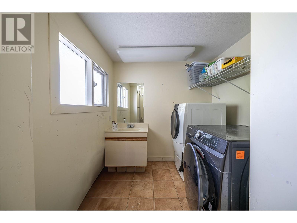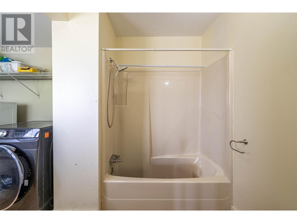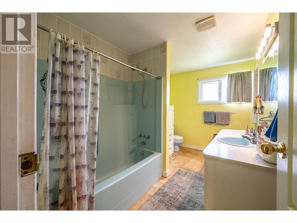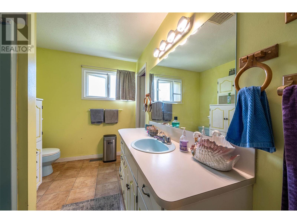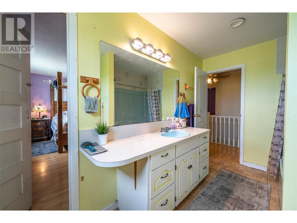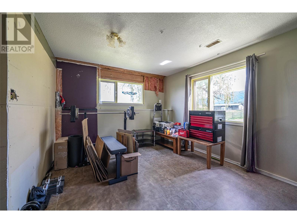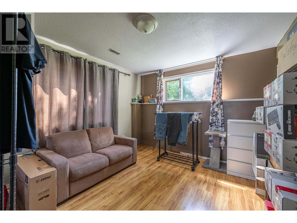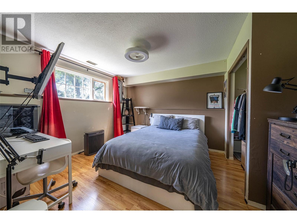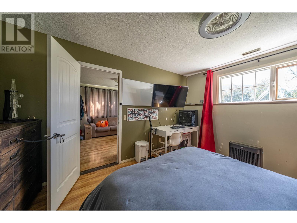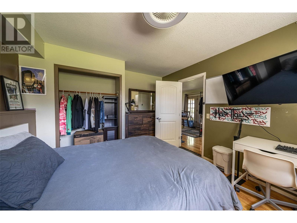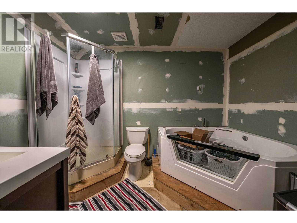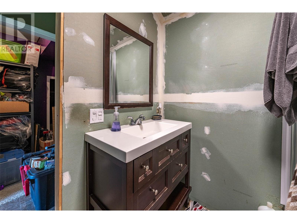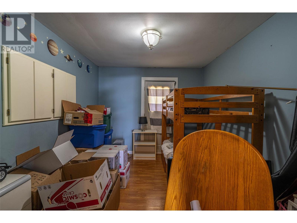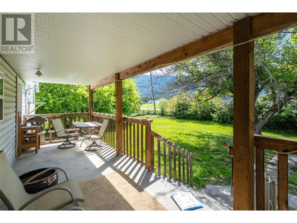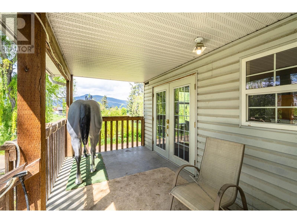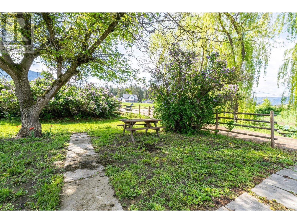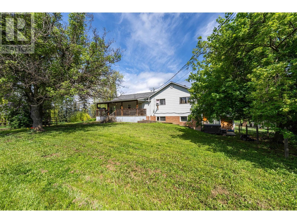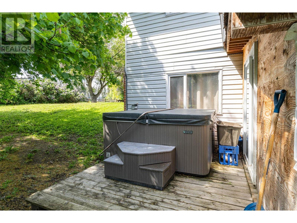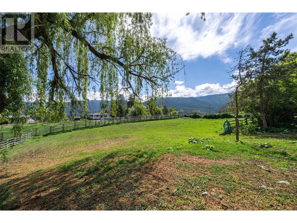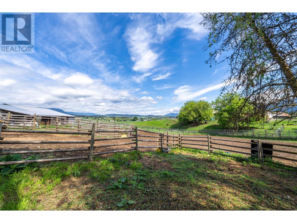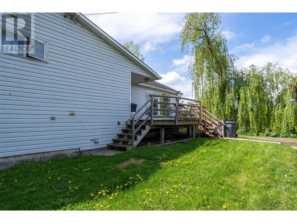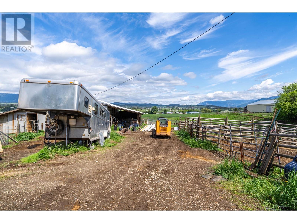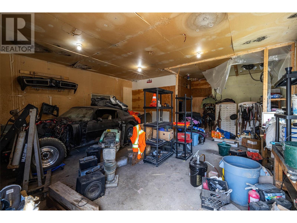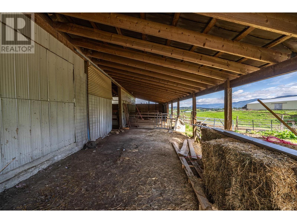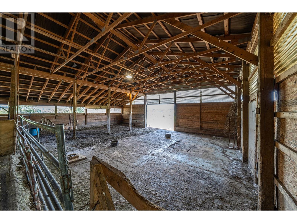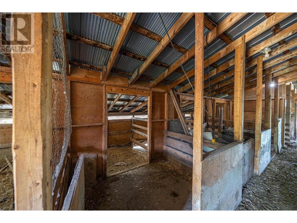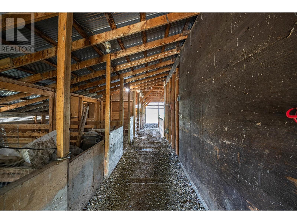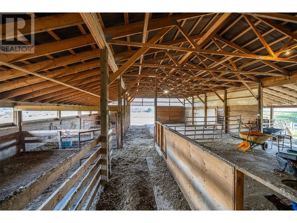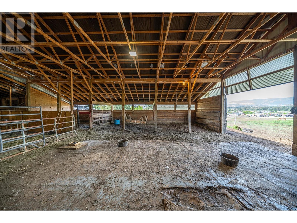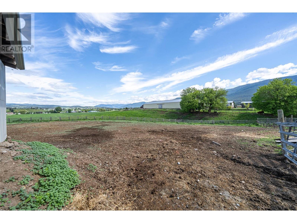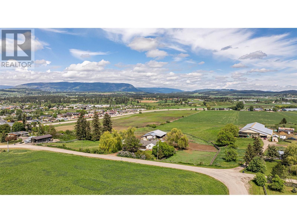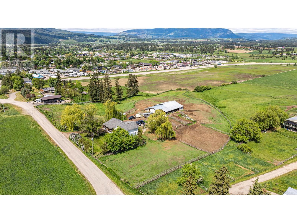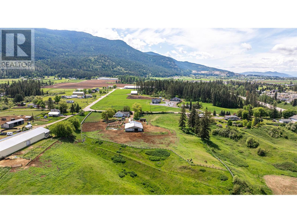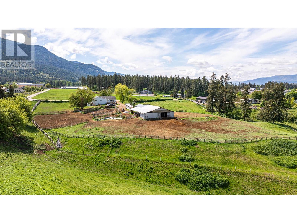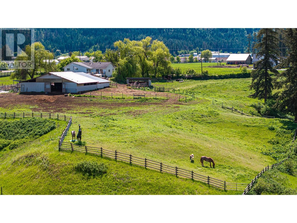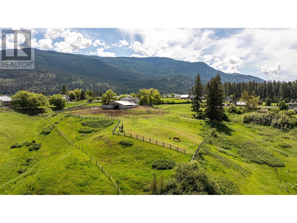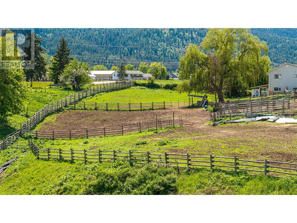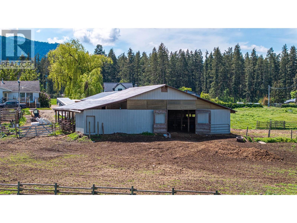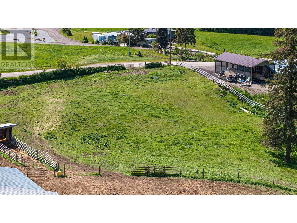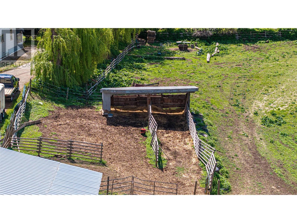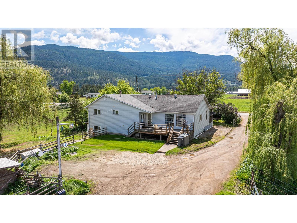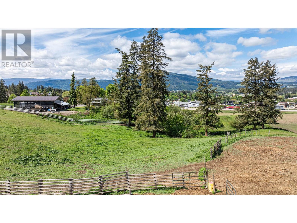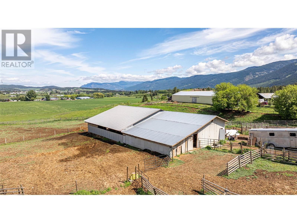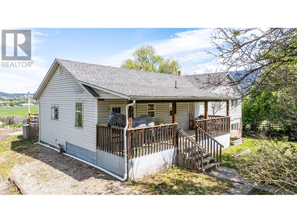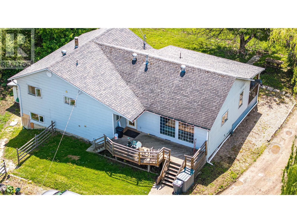1956 Rosedale E Avenue Armstrong, British Columbia V4Y 0P1
$1,099,900
Discover the perfect blend of rural charm and convenience with this beautiful 4-bedroom, 3-bathroom hobby farm on 4.93 acres in Armstrong, BC. Just minutes from town, this property offers stunning panoramic views of Armstrong and the surrounding mountains, providing a peaceful backdrop for everyday living. The spacious and well-maintained home features a bright, open layout with ample room for family living and entertaining. The basement offers suite potential, ideal for extended family or rental income opportunities. Equipped for the hobby farmer or equestrian enthusiast, the property includes a massive 84x41 barn/shop with plenty of space for animals, equipment, or workshop needs. Multiple paddocks and shelters are already in place, making it easy to accommodate horses, livestock, or other animals. There's plenty of room to grow gardens, raise animals, or simply enjoy the open space and privacy of rural life. This property offers the best of both worlds, quiet country living with all the amenities of Armstrong just a short drive away. Whether you're looking to start a hobby farm, need room for a growing family, or want to enjoy the Okanagan lifestyle with breathtaking views and farmland this is a must-see opportunity. (id:58444)
Property Details
| MLS® Number | 10348099 |
| Property Type | Single Family |
| Neigbourhood | Armstrong/ Spall. |
| Parking Space Total | 2 |
Building
| Bathroom Total | 3 |
| Bedrooms Total | 4 |
| Architectural Style | Ranch |
| Constructed Date | 1946 |
| Construction Style Attachment | Detached |
| Heating Type | Forced Air, See Remarks |
| Stories Total | 2 |
| Size Interior | 3,325 Ft2 |
| Type | House |
| Utility Water | Community Water User's Utility |
Parking
| See Remarks | |
| Additional Parking | |
| Detached Garage | 2 |
| R V |
Land
| Acreage | Yes |
| Sewer | Septic Tank |
| Size Irregular | 4.93 |
| Size Total | 4.93 Ac|1 - 5 Acres |
| Size Total Text | 4.93 Ac|1 - 5 Acres |
| Zoning Type | Unknown |
Rooms
| Level | Type | Length | Width | Dimensions |
|---|---|---|---|---|
| Basement | Storage | 11'11'' x 4'8'' | ||
| Basement | 4pc Bathroom | 11'11'' x 7'9'' | ||
| Basement | Bedroom | 13'4'' x 11'7'' | ||
| Basement | Recreation Room | 33'1'' x 11'3'' | ||
| Main Level | Den | 11'7'' x 9'9'' | ||
| Main Level | 4pc Bathroom | 12'6'' x 7'8'' | ||
| Main Level | 4pc Bathroom | 12'6'' x 7'4'' | ||
| Main Level | Bedroom | 13'8'' x 11'8'' | ||
| Main Level | Bedroom | 13'8'' x 11'5'' | ||
| Main Level | Primary Bedroom | 15'6'' x 14'11'' | ||
| Main Level | Living Room | 19'10'' x 15' | ||
| Main Level | Dining Room | 12'4'' x 10'2'' | ||
| Main Level | Kitchen | 14'4'' x 11'5'' |
https://www.realtor.ca/real-estate/28328144/1956-rosedale-e-avenue-armstrong-armstrong-spall
Contact Us
Contact us for more information

Tammy Wolzen
www.thecomfortsofhome.ca/
2a-3305 Smith Drive
Armstrong, British Columbia V4Y 0A2
(250) 546-8791
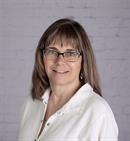
Kelly Brown
www.thecomfortsofhome.ca/
2a-3305 Smith Drive
Armstrong, British Columbia V4Y 0A2
(250) 546-8791

