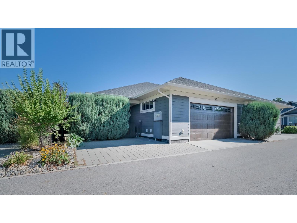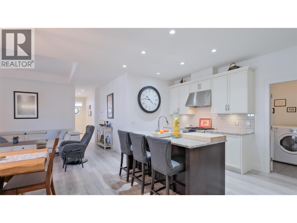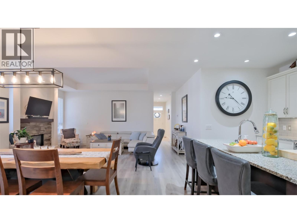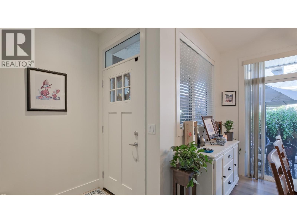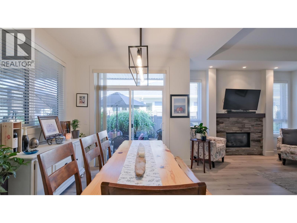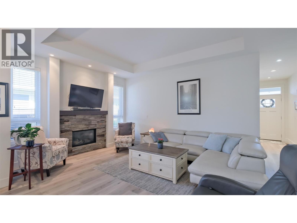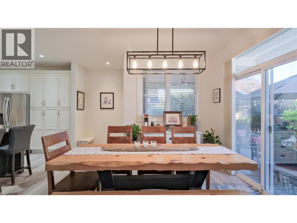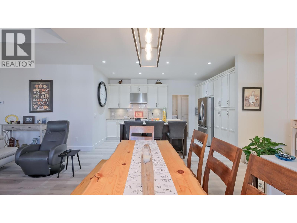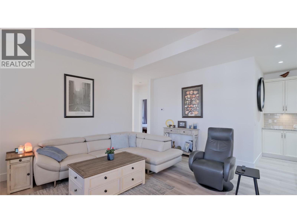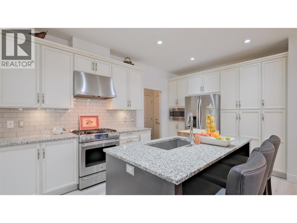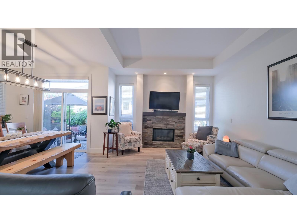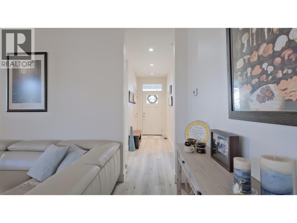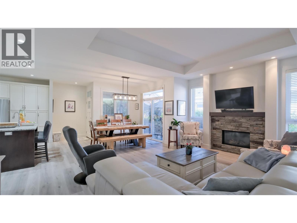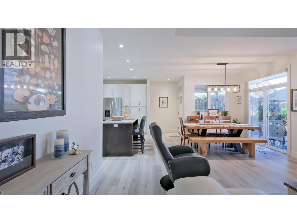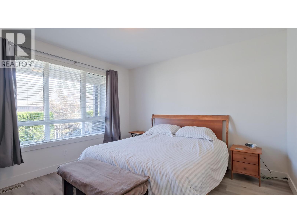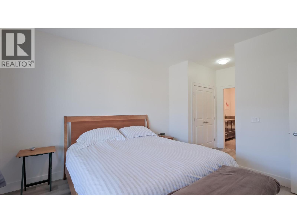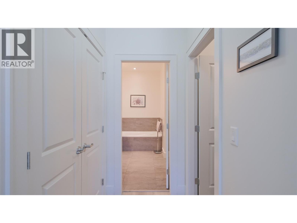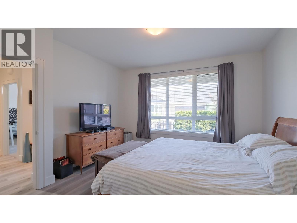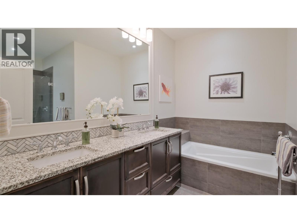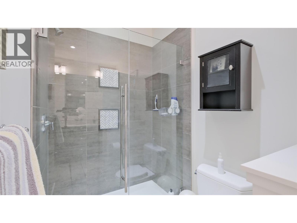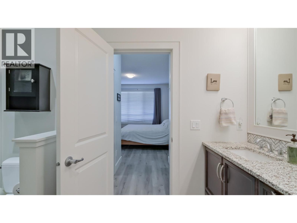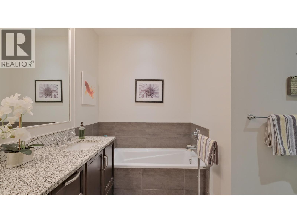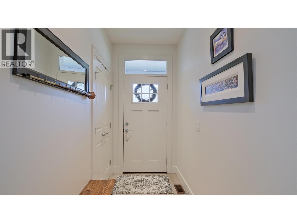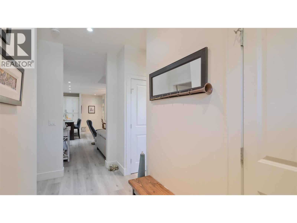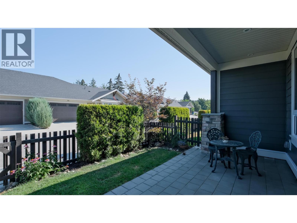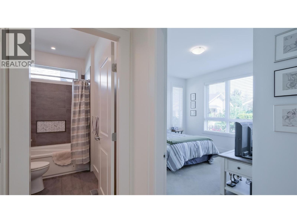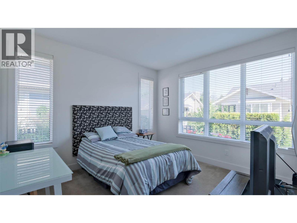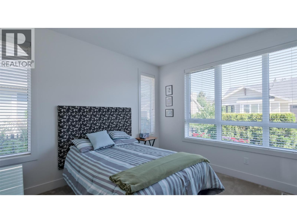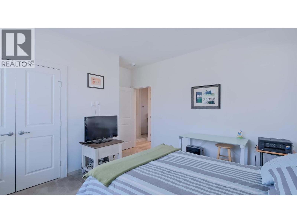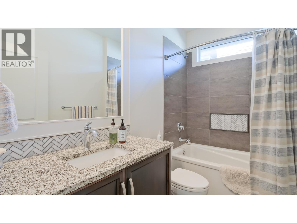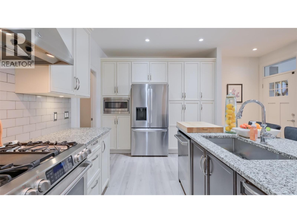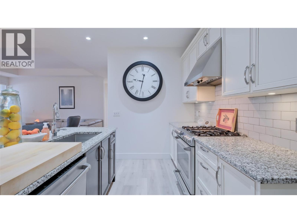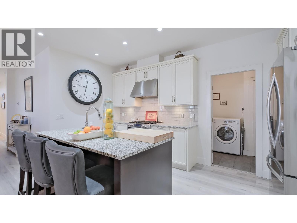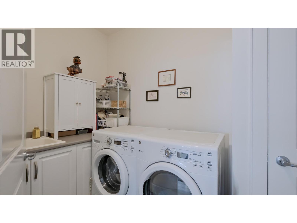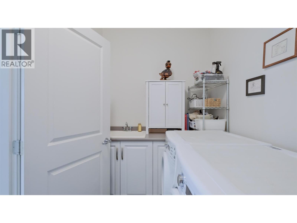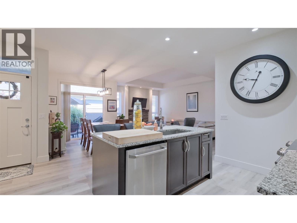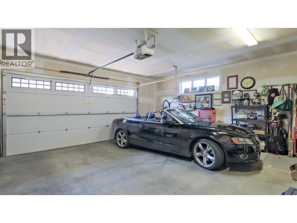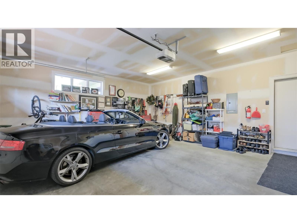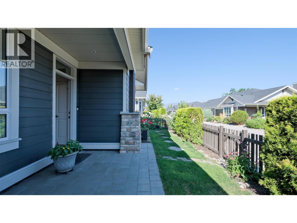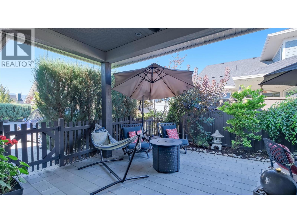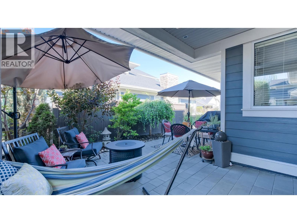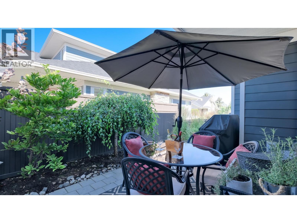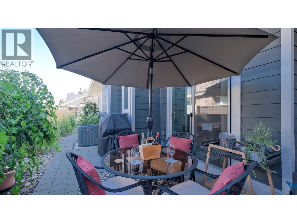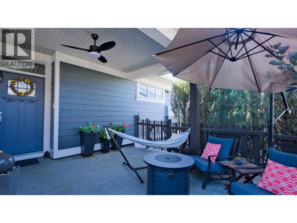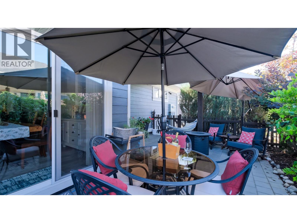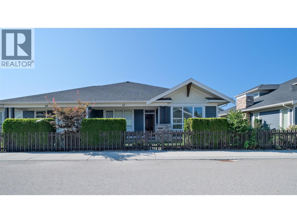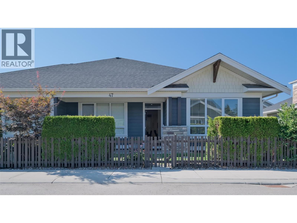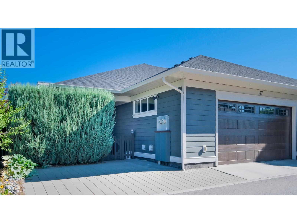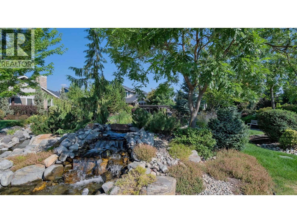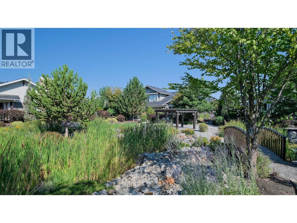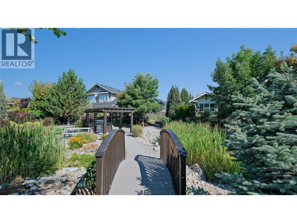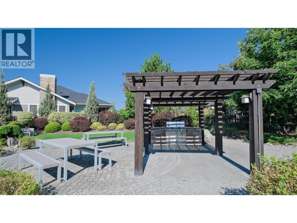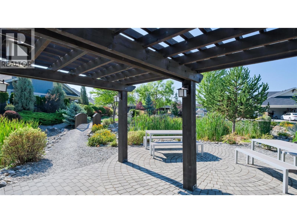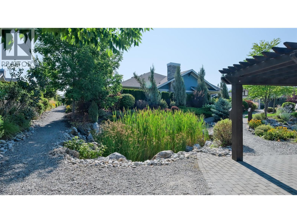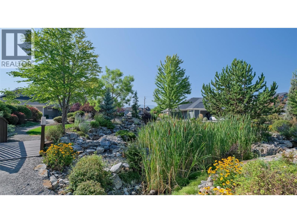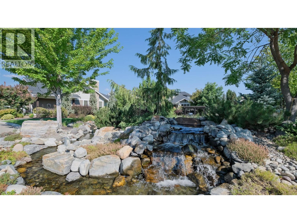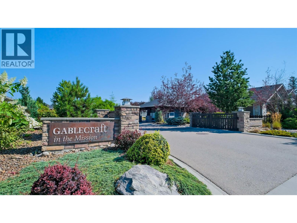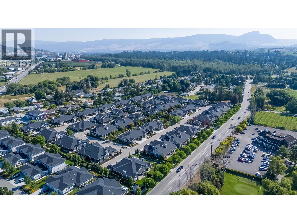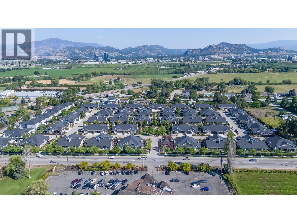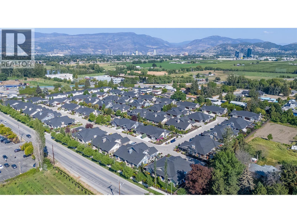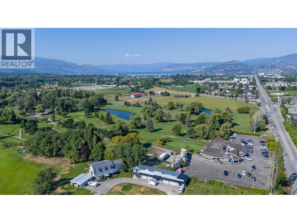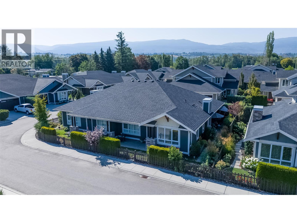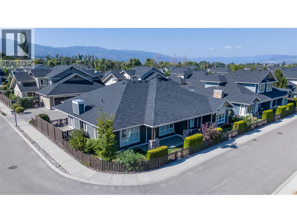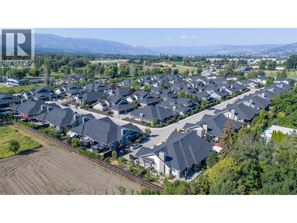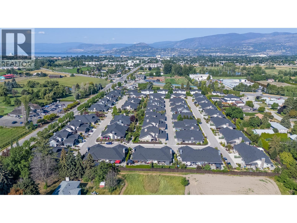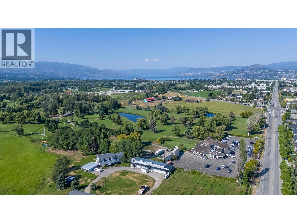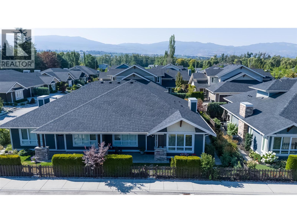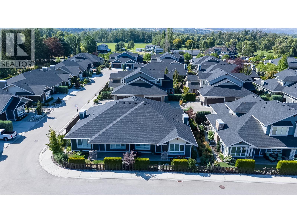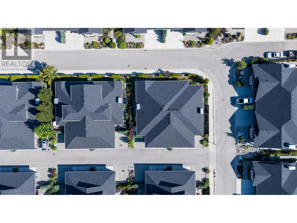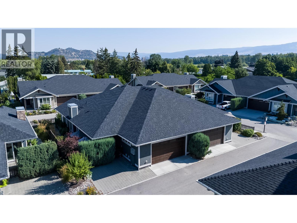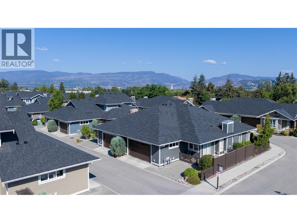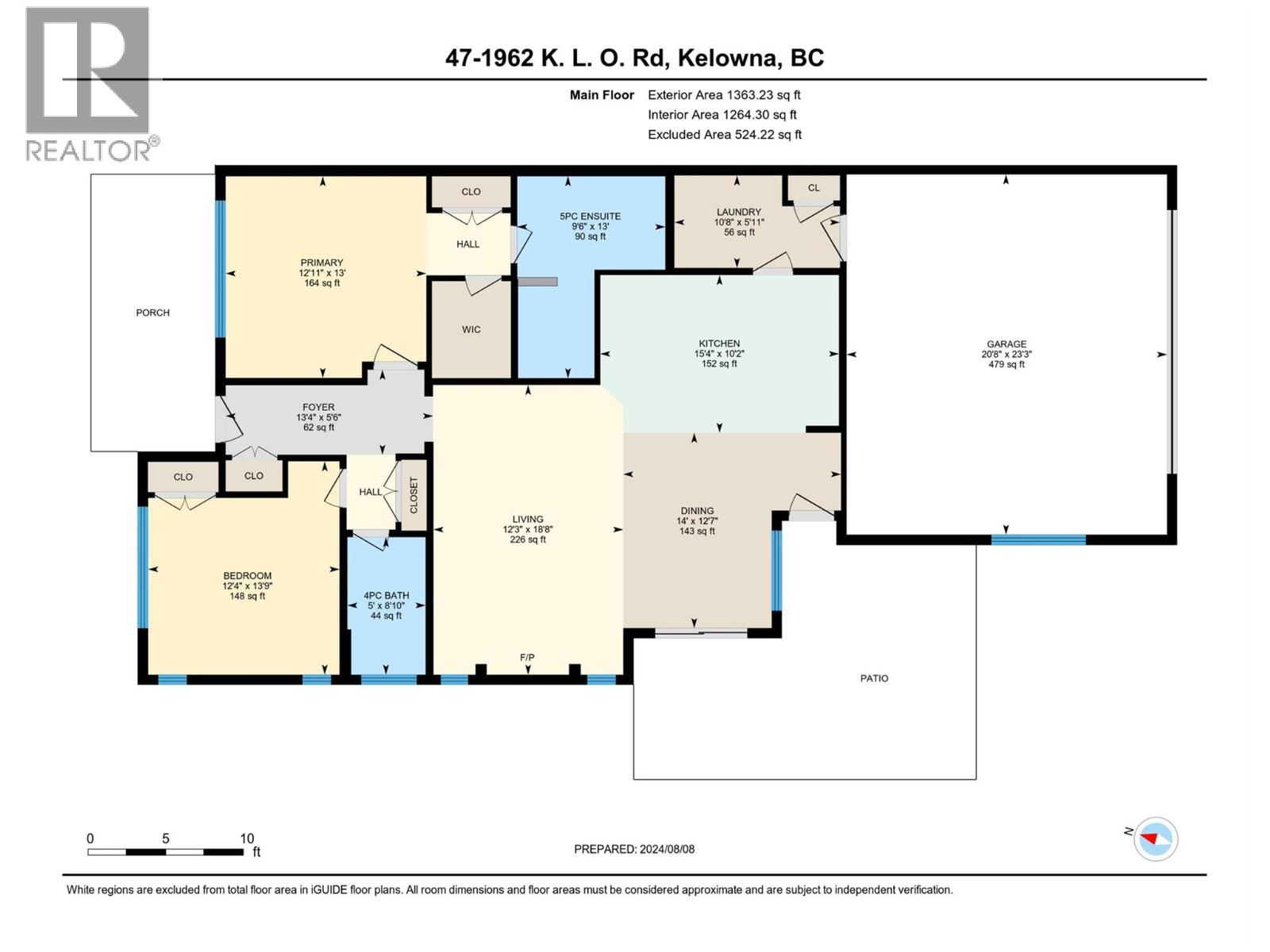1960 Klo Road Unit# 47 Kelowna, British Columbia V1W 5L2
$920,000Maintenance,
$310.20 Monthly
Maintenance,
$310.20 MonthlyTucked away in the quiet and highly sought-after Gablecraft in the Mission community, this beautifully maintained no-step rancher offers effortless living in one of Kelowna’s most desirable areas. Inside, soaring ceilings and new flooring complement the bright, open-concept layout featuring an island kitchen with stainless steel appliances—perfect for relaxed everyday living or entertaining. Enjoy two spacious bedrooms and two full baths, along with a private patio ideal for morning coffee or evening gatherings. The double garage provides ample storage and convenience, while the pet-friendly, no-age, and no-rental-restriction community adds flexibility for every lifestyle. Surrounded by scenic walking trails, top-rated golf, and boutique shopping, this home offers the perfect blend of tranquility and accessibility. Your ideal Mission lifestyle awaits—don’t wait to make it yours! (id:58444)
Property Details
| MLS® Number | 10365768 |
| Property Type | Single Family |
| Neigbourhood | South East Kelowna |
| Community Name | GableCraft in the Mission |
| Community Features | Pets Allowed |
| Parking Space Total | 3 |
Building
| Bathroom Total | 2 |
| Bedrooms Total | 2 |
| Appliances | Refrigerator, Dishwasher, Dryer, Range - Gas, Microwave, Washer |
| Architectural Style | Ranch |
| Constructed Date | 2015 |
| Construction Style Attachment | Attached |
| Cooling Type | Central Air Conditioning |
| Fireplace Fuel | Gas |
| Fireplace Present | Yes |
| Fireplace Type | Unknown |
| Flooring Type | Laminate |
| Heating Type | Forced Air |
| Roof Material | Asphalt Shingle |
| Roof Style | Unknown |
| Stories Total | 1 |
| Size Interior | 1,340 Ft2 |
| Type | Row / Townhouse |
| Utility Water | Municipal Water |
Parking
| Attached Garage | 2 |
Land
| Acreage | No |
| Sewer | Municipal Sewage System |
| Size Total Text | Under 1 Acre |
| Zoning Type | Unknown |
Rooms
| Level | Type | Length | Width | Dimensions |
|---|---|---|---|---|
| Main Level | Laundry Room | 10'8'' x 6' | ||
| Main Level | 4pc Bathroom | 9' x 5'4'' | ||
| Main Level | Bedroom | 12'2'' x 11'5'' | ||
| Main Level | 5pc Ensuite Bath | 13' x 5'6'' | ||
| Main Level | Primary Bedroom | 13' x 13' | ||
| Main Level | Living Room | 14' x 12'3'' | ||
| Main Level | Dining Room | 11' x 9'6'' | ||
| Main Level | Kitchen | 11'9'' x 15'3'' |
https://www.realtor.ca/real-estate/28985175/1960-klo-road-unit-47-kelowna-south-east-kelowna
Contact Us
Contact us for more information
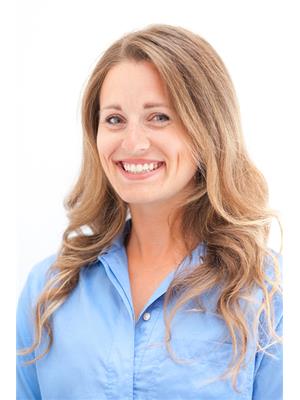
Marki Hoffman
www.markihoffman.com/
www.instagram.com/markihoffmanrealestate/
#1 - 1890 Cooper Road
Kelowna, British Columbia V1Y 8B7
(250) 860-1100
(250) 860-0595
royallepagekelowna.com/

