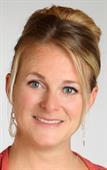1965 Durnin Road Unit# 307 Kelowna, British Columbia V1X 7K6
$499,900
Not your average apartment, this ideally located unit within the desirable Bristol Gardens community boasts a spacious and unique layout. Inside the bright top floor property, vaulted ceilings soar overhead and gleaming hardwood flooring spans underfoot. The open-concept kitchen contains copious cabinetry, a breakfast bar, and generous counterspace. From the adjacent living and dining area, step out onto the screened in sunroom. Elsewhere, the main primary bedroom suite awaits with a generous walk-in closet and ensuite bathroom with heated towel rack, soaker tub, and attractive vanity. A second bedroom is ideal for guests and shares the well-appointed full hall bathroom with visitors. Finally, step upstairs to the loft level, with family room and rooftop balcony access. Complete with a full bathroom, this space is wonderful as a bonus living space or additional bedroom. Private and boasting great views, this top floor outdoor space offers a unique extra and fabulous spot for entertaining. Come see everything this fantastic unit can offer you today including one underground parking stall (id:58444)
Property Details
| MLS® Number | 10353925 |
| Property Type | Single Family |
| Neigbourhood | Springfield/Spall |
| Community Name | Briston Gardens |
| Amenities Near By | Public Transit, Airport, Recreation, Schools, Shopping, Ski Area |
| Community Features | Family Oriented, Pets Allowed, Pets Allowed With Restrictions, Rentals Allowed |
| Features | Two Balconies |
| Parking Space Total | 1 |
| Storage Type | Storage, Locker |
| View Type | City View, Valley View, View (panoramic) |
Building
| Bathroom Total | 3 |
| Bedrooms Total | 2 |
| Amenities | Storage - Locker |
| Appliances | Refrigerator, Dishwasher, Oven - Electric, Range - Electric, Microwave, Washer & Dryer |
| Architectural Style | Split Level Entry |
| Constructed Date | 1994 |
| Construction Style Split Level | Other |
| Cooling Type | Central Air Conditioning |
| Exterior Finish | Stucco |
| Fire Protection | Smoke Detector Only |
| Flooring Type | Carpeted, Hardwood, Linoleum |
| Heating Fuel | Electric |
| Heating Type | Forced Air, See Remarks |
| Roof Material | Asphalt Shingle |
| Roof Style | Unknown |
| Stories Total | 2 |
| Size Interior | 1,288 Ft2 |
| Type | Apartment |
| Utility Water | Municipal Water |
Parking
| Stall | |
| Underground |
Land
| Access Type | Easy Access |
| Acreage | No |
| Land Amenities | Public Transit, Airport, Recreation, Schools, Shopping, Ski Area |
| Landscape Features | Landscaped |
| Sewer | Municipal Sewage System |
| Size Total Text | Under 1 Acre |
| Zoning Type | Unknown |
Rooms
| Level | Type | Length | Width | Dimensions |
|---|---|---|---|---|
| Second Level | Full Bathroom | 8'0'' x 5'1'' | ||
| Second Level | Other | 19'1'' x 14'10'' | ||
| Second Level | Family Room | 21'11'' x 14'10'' | ||
| Main Level | Foyer | 3'8'' x 9'9'' | ||
| Main Level | Kitchen | 9'5'' x 10'4'' | ||
| Main Level | Dining Room | 12'10'' x 9'10'' | ||
| Main Level | Living Room | 12'10'' x 15'8'' | ||
| Main Level | Bedroom | 9'5'' x 18'9'' | ||
| Main Level | Primary Bedroom | 10'4'' x 17'5'' | ||
| Main Level | Other | 5'3'' x 6'3'' | ||
| Main Level | Full Ensuite Bathroom | 5'3'' x 7'11'' | ||
| Main Level | Full Bathroom | 8'9'' x 5'2'' | ||
| Main Level | Other | 10'1'' x 11'2'' |
https://www.realtor.ca/real-estate/28534986/1965-durnin-road-unit-307-kelowna-springfieldspall
Contact Us
Contact us for more information

Lisa Salt
www.saltfowler.com/
www.facebook.com/vernonrealestate
www.linkedin.com/in/lisasalt
twitter.com/lisasalt
instagram.com/salt.fowler
5603 27th Street
Vernon, British Columbia V1T 8Z5
(250) 549-7258
saltfowler.com/

Christie King
5603 27th Street
Vernon, British Columbia V1T 8Z5
(250) 549-7258
saltfowler.com/

Gordon Fowler
Personal Real Estate Corporation
www.saltfowler.com/
5603 27th Street
Vernon, British Columbia V1T 8Z5
(250) 549-7258
saltfowler.com/











































