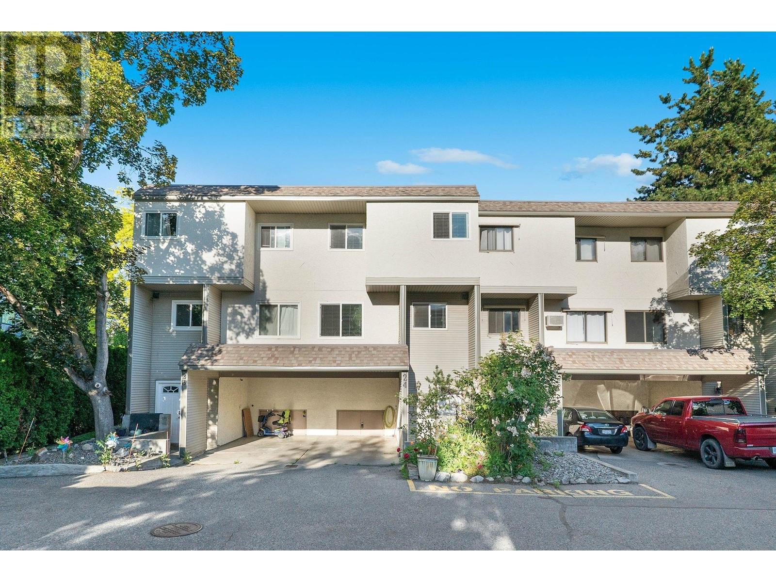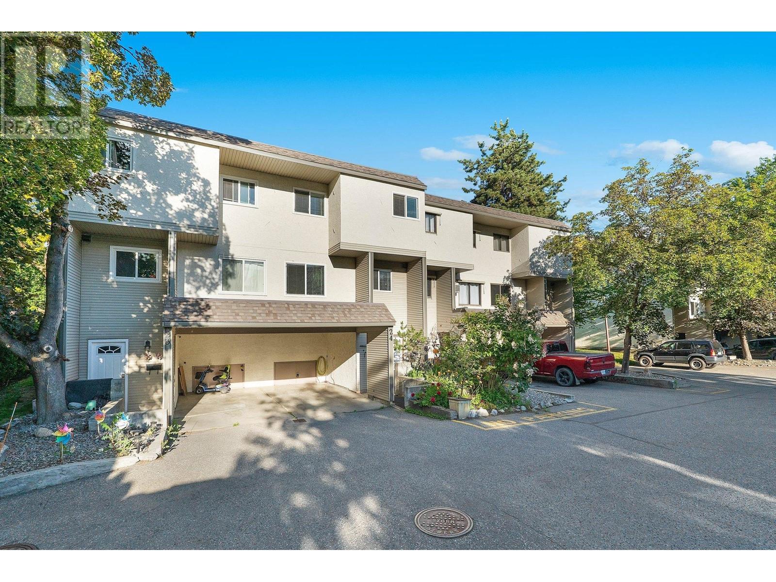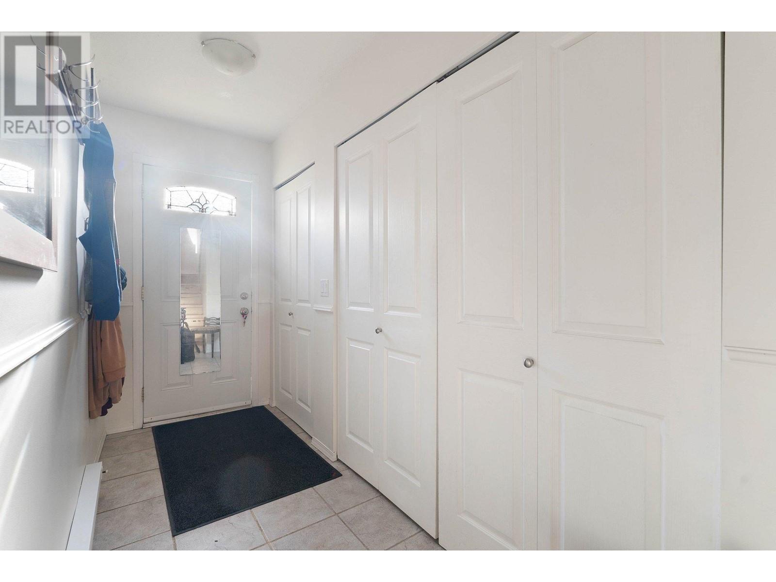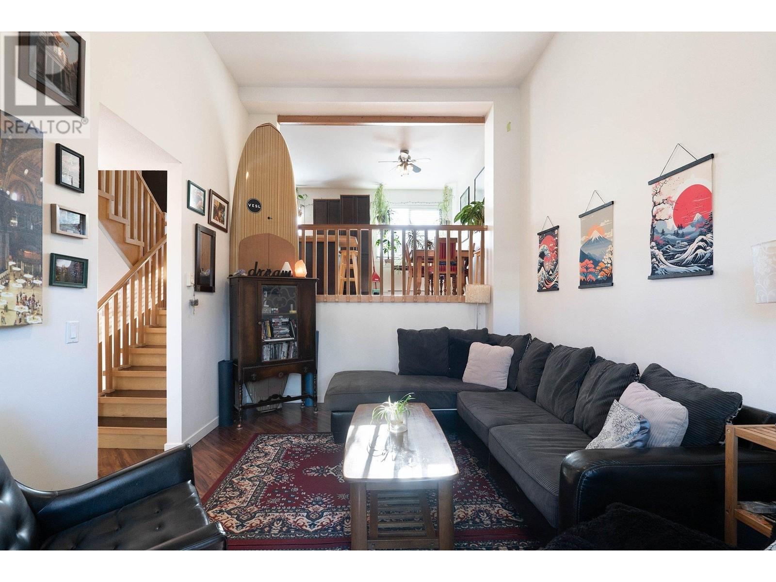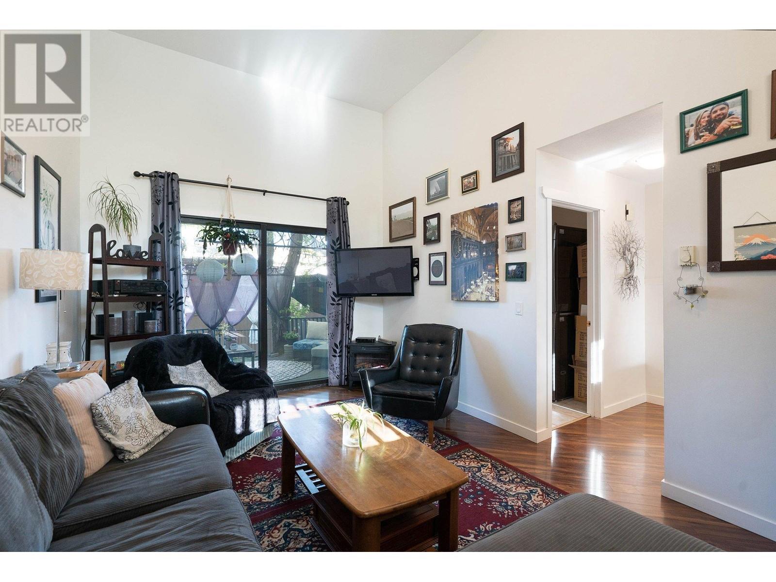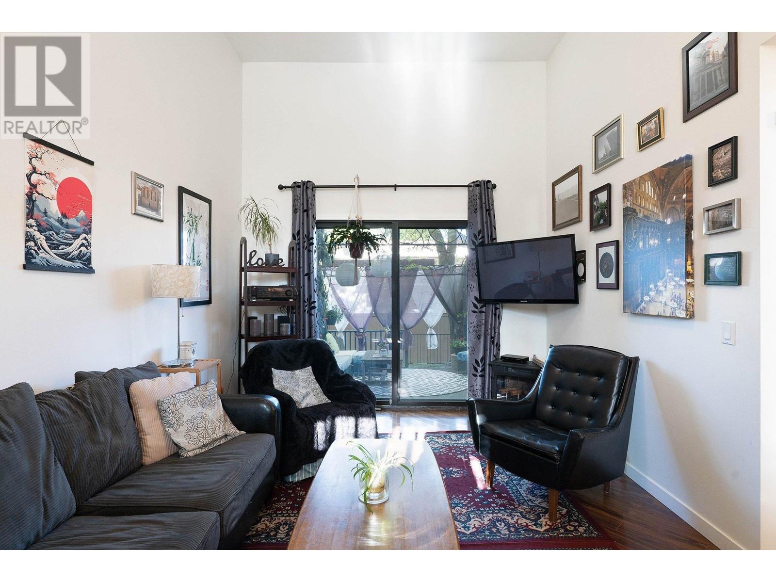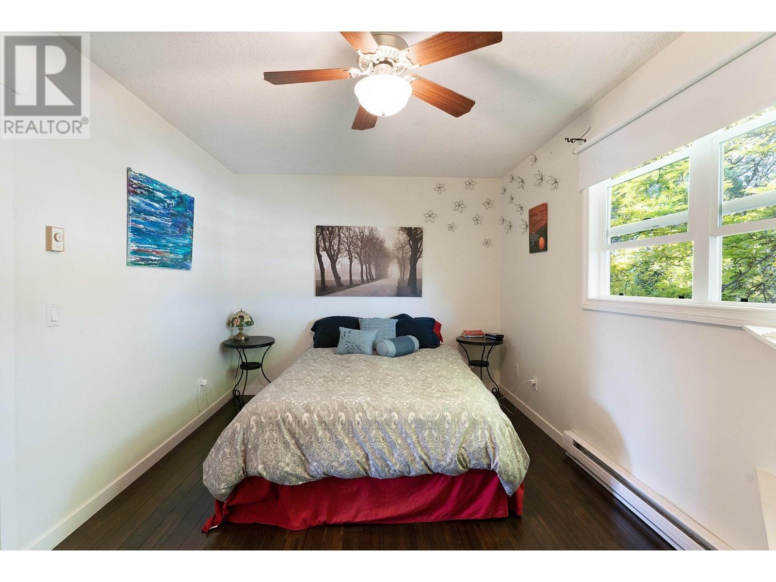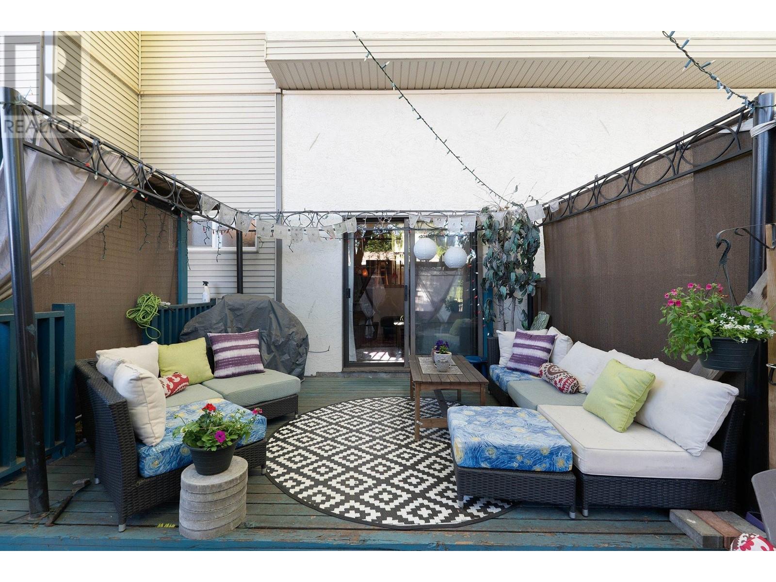1985 Burtch Road Unit# 24 Kelowna, British Columbia V1Y 4B4
$539,900Maintenance, Ground Maintenance, Property Management, Sewer, Waste Removal, Water
$366.57 Monthly
Maintenance, Ground Maintenance, Property Management, Sewer, Waste Removal, Water
$366.57 MonthlyNestled in a prime central location, this townhome offers an unparalleled living experience within a meticulously managed complex. This townhome has 3-bedrooms, 1.5-bathrooms, in unit laundry, re-designed kitchen with island, updated windows, updated flooring, nice Stainless Steel appliances, wall A/C, and a fantastic outdoor space you can call your own by yourself or with friends - there is lots of room. This family friendly complex offers a large green space and playground right outside your door, walking distance to the summer farmer's market, low strata fees, and peace of mind with a well-maintained exterior (including a new roof in 2013). Two parking spaces (possibly three if you have small cars) a storage locker, and pet-friendly rules (no limit on the size of dogs and you can have 2!) make it as functional as it is welcoming. No rental or age restrictions add flexibility for homeowners or investors. With quick possession available, this bright and cheerful townhome is ready for you to move in and make it yours. (id:58444)
Property Details
| MLS® Number | 10348739 |
| Property Type | Single Family |
| Neigbourhood | Springfield/Spall |
| Community Name | Greystoke Gardens |
| Amenities Near By | Park, Shopping |
| Community Features | Family Oriented, Rentals Allowed |
| Features | Level Lot, Central Island, One Balcony |
| Parking Space Total | 2 |
| Storage Type | Storage, Locker |
| Structure | Playground |
| View Type | City View, Mountain View, View (panoramic) |
Building
| Bathroom Total | 2 |
| Bedrooms Total | 3 |
| Amenities | Cable Tv |
| Appliances | Refrigerator, Dishwasher, Dryer, Range - Electric, Microwave, Washer |
| Architectural Style | Split Level Entry |
| Constructed Date | 1978 |
| Construction Style Attachment | Attached |
| Construction Style Split Level | Other |
| Cooling Type | Wall Unit |
| Exterior Finish | Stucco, Vinyl Siding |
| Flooring Type | Ceramic Tile, Laminate, Linoleum |
| Half Bath Total | 1 |
| Heating Fuel | Electric |
| Heating Type | Baseboard Heaters |
| Roof Material | Asphalt Shingle |
| Roof Style | Unknown |
| Stories Total | 2 |
| Size Interior | 1,250 Ft2 |
| Type | Row / Townhouse |
| Utility Water | Municipal Water |
Parking
| Carport | |
| Stall |
Land
| Access Type | Easy Access |
| Acreage | No |
| Fence Type | Fence |
| Land Amenities | Park, Shopping |
| Landscape Features | Landscaped, Level, Underground Sprinkler |
| Sewer | Municipal Sewage System |
| Size Total Text | Under 1 Acre |
| Zoning Type | Unknown |
Rooms
| Level | Type | Length | Width | Dimensions |
|---|---|---|---|---|
| Second Level | Kitchen | 11'4'' x 10'9'' | ||
| Second Level | Dining Room | 11'1'' x 6'4'' | ||
| Third Level | Full Bathroom | 7'6'' x 7'8'' | ||
| Third Level | Bedroom | 10'11'' x 8'6'' | ||
| Third Level | Bedroom | 11'5'' x 8'4'' | ||
| Third Level | Primary Bedroom | 17'1'' x 9'9'' | ||
| Basement | Foyer | 10'10'' x 4'1'' | ||
| Main Level | Other | 14'1'' x 9'10'' | ||
| Main Level | Partial Bathroom | 7'10'' x 6'0'' | ||
| Main Level | Living Room | 10'10'' x 16'4'' |
https://www.realtor.ca/real-estate/28360335/1985-burtch-road-unit-24-kelowna-springfieldspall
Contact Us
Contact us for more information

Ian Watson
www.watson-brothers.com/
#14 - 1470 Harvey Avenue
Kelowna, British Columbia V1Y 9K8
(250) 860-7500
(250) 868-2488
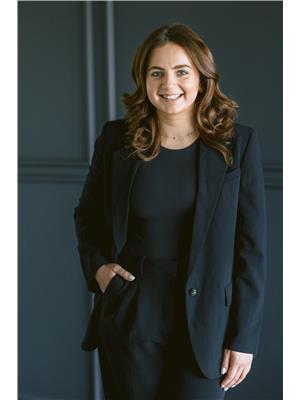
Avery Watson
#14 - 1470 Harvey Avenue
Kelowna, British Columbia V1Y 9K8
(250) 860-7500
(250) 868-2488
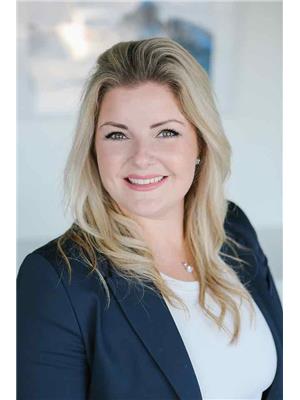
Trish Power
www.watson-brothers.com/
#14 - 1470 Harvey Avenue
Kelowna, British Columbia V1Y 9K8
(250) 860-7500
(250) 868-2488

