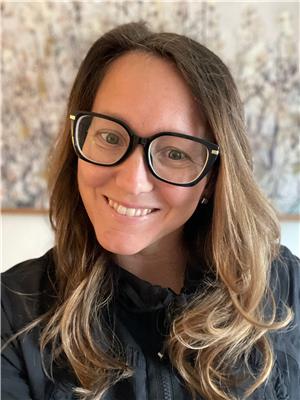2 496 Silversage Place Vernon, British Columbia V1H 2J2
$889,900
Welcome home to luxury, convenience and breathtaking views from Silversage Place. Enjoy unparalleled valley and lake views from this stunning home perched at The Rise; one of Vernon’s most sought-after neighbourhoods. Step inside to find a beautifully designed interior featuring vinyl plank floors, quartz countertops, an oversized kitchen island, shaker-style cabinetry, under-cabinet lighting and a bright, open-concept layout perfect for entertaining. The spacious primary suite offers a serene retreat with a large ensuite bathroom and a generous walk-in closet. Additional highlights include a walk-in pantry, a stylish wet bar and a Napolean gas fireplace; creating the perfect blend of comfort and elegance. Located just minutes from The Rise clubhouse, renowned Okanagan wineries, a short drive to Silver Star Mountain Resort and with easy access to Okanagan Lake, this home truly offers the best of the Okanagan lifestyle. (id:58444)
Property Details
| MLS® Number | 10342380 |
| Property Type | Single Family |
| Neigbourhood | Bella Vista |
| Amenities Near By | Golf Nearby, Shopping, Ski Area |
| Features | Cul-de-sac, Private Setting, Central Island, Balcony |
| Parking Space Total | 2 |
| Road Type | Cul De Sac |
| View Type | City View, Lake View, Mountain View, Valley View, View Of Water, View (panoramic) |
Building
| Bathroom Total | 3 |
| Bedrooms Total | 4 |
| Appliances | Dishwasher, Dryer, Microwave, Washer |
| Architectural Style | Other |
| Constructed Date | 2021 |
| Cooling Type | Central Air Conditioning |
| Exterior Finish | Stone |
| Fireplace Present | Yes |
| Fireplace Type | Insert |
| Flooring Type | Carpeted, Vinyl |
| Heating Type | Forced Air, See Remarks |
| Roof Material | Asphalt Shingle |
| Roof Style | Unknown |
| Stories Total | 2 |
| Size Interior | 2,215 Ft2 |
| Type | Duplex |
| Utility Water | Municipal Water |
Parking
| Attached Garage | 2 |
Land
| Access Type | Easy Access |
| Acreage | No |
| Land Amenities | Golf Nearby, Shopping, Ski Area |
| Landscape Features | Landscaped, Underground Sprinkler |
| Sewer | Municipal Sewage System |
| Size Irregular | 0.9 |
| Size Total | 0.9 Ac|under 1 Acre |
| Size Total Text | 0.9 Ac|under 1 Acre |
| Zoning Type | Unknown |
Rooms
| Level | Type | Length | Width | Dimensions |
|---|---|---|---|---|
| Lower Level | Utility Room | 26'11'' x 10' | ||
| Lower Level | Full Bathroom | 9'10'' x 5'7'' | ||
| Lower Level | Bedroom | 12'6'' x 12'11'' | ||
| Lower Level | Bedroom | 10'10'' x 12'11'' | ||
| Lower Level | Family Room | 40'5'' x 18'8'' | ||
| Main Level | Foyer | 13'9'' x 19'5'' | ||
| Main Level | Full Bathroom | 8'7'' x 5'2'' | ||
| Main Level | Bedroom | 12'10'' x 9'3'' | ||
| Main Level | Pantry | 3'8'' x 4'11'' | ||
| Main Level | Laundry Room | 10'10'' x 6'2'' | ||
| Main Level | Dining Room | 13'7'' x 10'1'' | ||
| Main Level | Full Ensuite Bathroom | Measurements not available | ||
| Main Level | Primary Bedroom | 14'1'' x 12'7'' | ||
| Main Level | Living Room | 14'8'' x 19'11'' | ||
| Main Level | Kitchen | 13'7'' x 9'10'' |
https://www.realtor.ca/real-estate/28197276/2-496-silversage-place-vernon-bella-vista
Contact Us
Contact us for more information

Ashley Blackburn
ashleyblackburn.exprealty.com/
1631 Dickson Ave, Suite 1100
Kelowna, British Columbia V1Y 0B5
(833) 817-6506
www.exprealty.ca/


















































