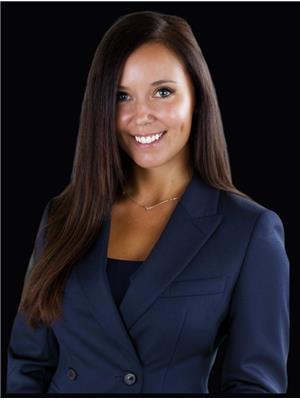20 Valecairn Road Enderby, British Columbia V0E 1V3
$680,000
Welcome to your very own 5-acre hobby farm, perfectly located just minutes from downtown Enderby. This inviting property blends comfort, functionality, and breathtaking scenery. The 2-bedroom, 2-bathroom home has updated windows, doors, and the kitchen complete with stainless steel appliances and granite countertops. From the private deck, take in sweeping views of the surrounding mountains and valley. Outdoors, the land has fruit trees, gardens and all supported by reliable city water. A highlight of the property is the detached 1,000+ sq. ft. suite, offering incredible potential for a mortgage helper, or home-based business. With a 200-amp service already in place, your ideas can come to life here. For those with animals, 1.25 acres are fully fenced and ready for horses or chickens, complete with a 1-stall stable and chicken coop. Whether you’re looking to grow food, raise animals, or simply enjoy the peaceful rural lifestyle, this property delivers. A must-see opportunity in the heart of the North Okanagan! (id:58444)
Property Details
| MLS® Number | 10361048 |
| Property Type | Single Family |
| Neigbourhood | Enderby / Grindrod |
| Features | Three Balconies |
| Parking Space Total | 14 |
| Storage Type | Feed Storage |
| View Type | Mountain View, Valley View, View (panoramic) |
| Water Front Type | Waterfront On Pond |
Building
| Bathroom Total | 3 |
| Bedrooms Total | 2 |
| Appliances | Dishwasher, Dryer, Range - Electric, Microwave, Washer |
| Architectural Style | Split Level Entry |
| Constructed Date | 1985 |
| Construction Style Attachment | Detached |
| Construction Style Split Level | Other |
| Half Bath Total | 1 |
| Heating Fuel | Electric, Wood |
| Heating Type | Baseboard Heaters, Stove, See Remarks |
| Roof Material | Metal |
| Roof Style | Unknown |
| Stories Total | 3 |
| Size Interior | 2,397 Ft2 |
| Type | House |
| Utility Water | Municipal Water |
Parking
| See Remarks | |
| Additional Parking | |
| Attached Garage | 1 |
| R V |
Land
| Acreage | Yes |
| Fence Type | Fence |
| Sewer | Septic Tank |
| Size Frontage | 226 Ft |
| Size Irregular | 5.25 |
| Size Total | 5.25 Ac|5 - 10 Acres |
| Size Total Text | 5.25 Ac|5 - 10 Acres |
| Surface Water | Ponds |
| Zoning Type | Unknown |
Rooms
| Level | Type | Length | Width | Dimensions |
|---|---|---|---|---|
| Second Level | Primary Bedroom | 12'9'' x 12'1'' | ||
| Second Level | Kitchen | 8'5'' x 9'8'' | ||
| Second Level | Family Room | 10'4'' x 15'4'' | ||
| Second Level | 4pc Bathroom | 5'9'' x 9'5'' | ||
| Second Level | 2pc Ensuite Bath | 8'9'' x 9'8'' | ||
| Third Level | Loft | 12'2'' x 16'2'' | ||
| Third Level | Dining Room | 12'2'' x 8'11'' | ||
| Basement | Full Bathroom | Measurements not available | ||
| Basement | Living Room | 9'9'' x 28'11'' | ||
| Main Level | Utility Room | 2'10'' x 3'3'' | ||
| Main Level | Living Room | 10'11'' x 15'8'' | ||
| Main Level | Foyer | 12'3'' x 12'8'' | ||
| Main Level | Bedroom | 12'3'' x 12'5'' |
https://www.realtor.ca/real-estate/28790765/20-valecairn-road-enderby-enderby-grindrod
Contact Us
Contact us for more information

Amber Lee
Personal Real Estate Corporation
www.amber-lee.ca/
www.instagram.com/amber_lee_realtor/
3405 27 St
Vernon, British Columbia V1T 4W8
(250) 549-2103
(250) 549-2106
thebchomes.com/




























































