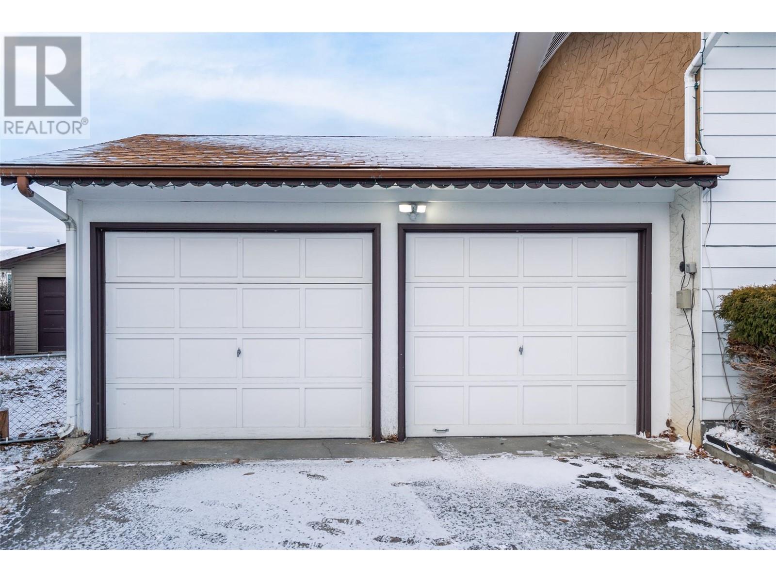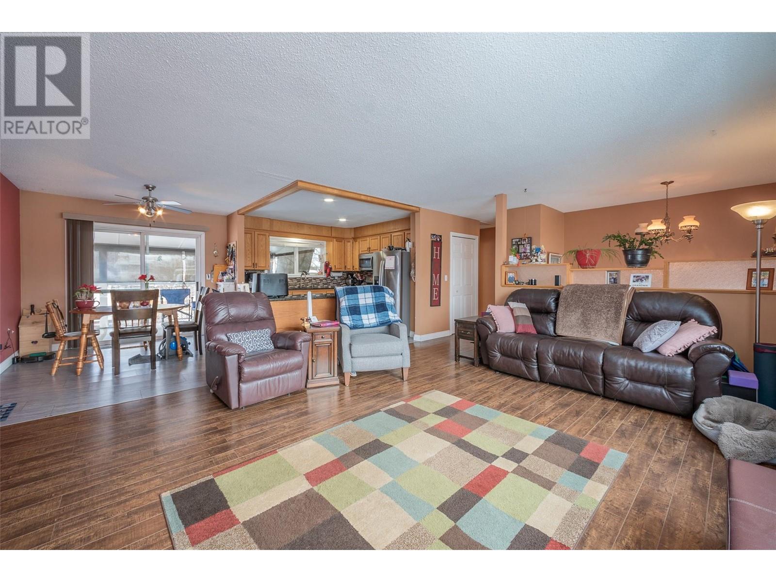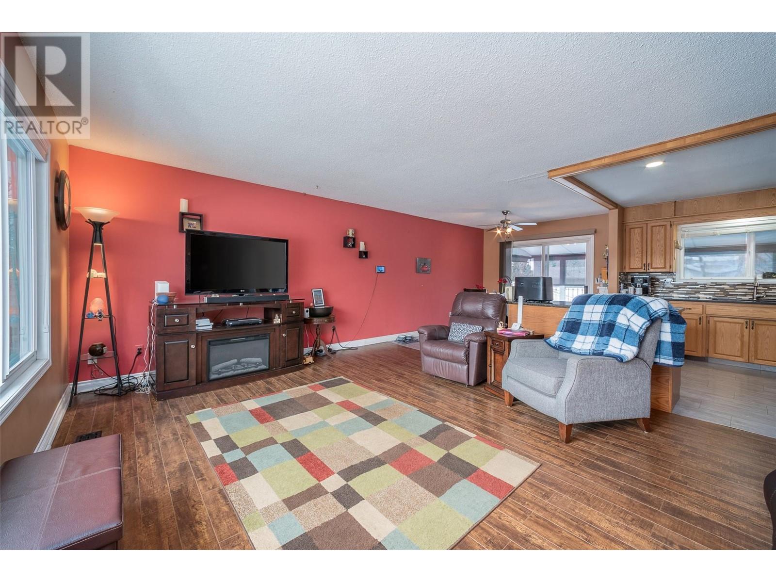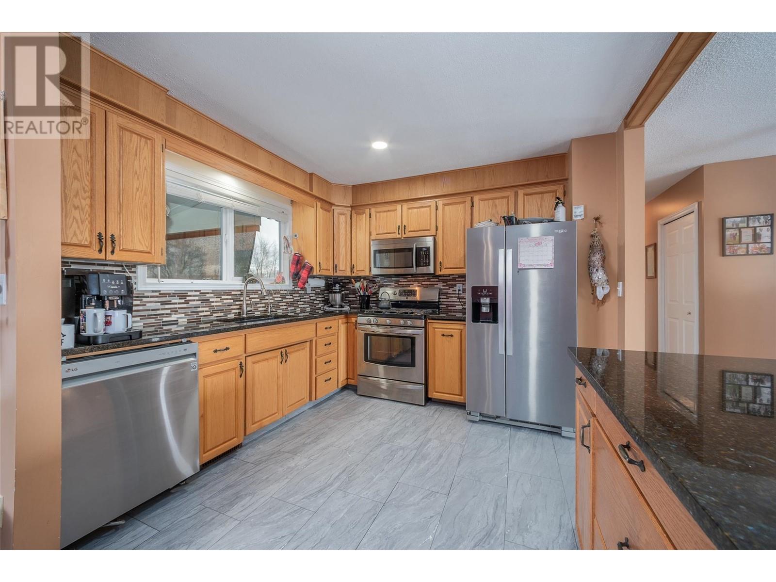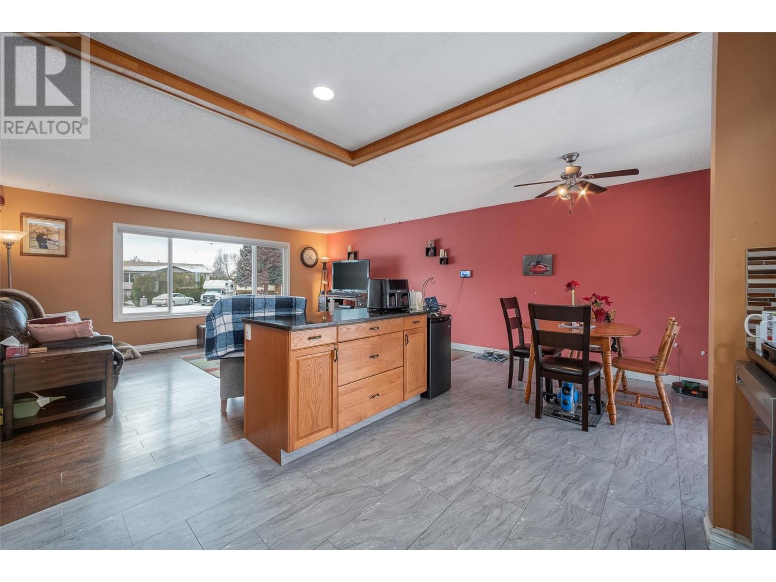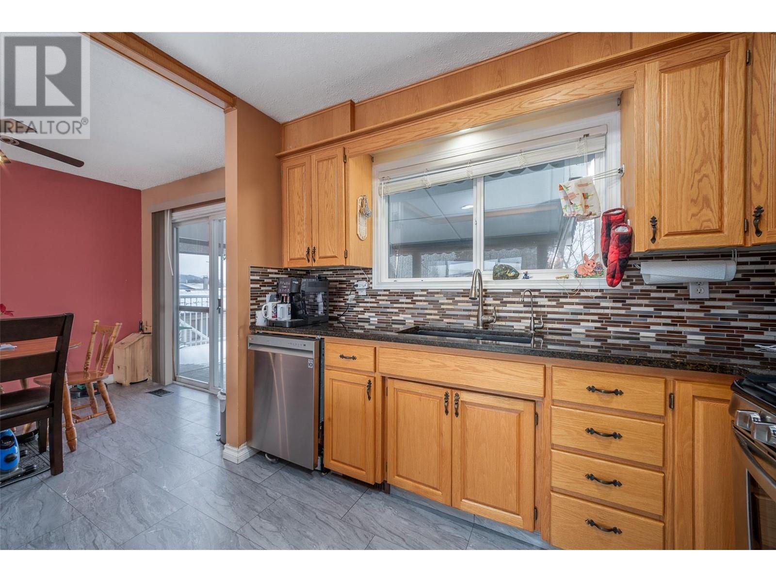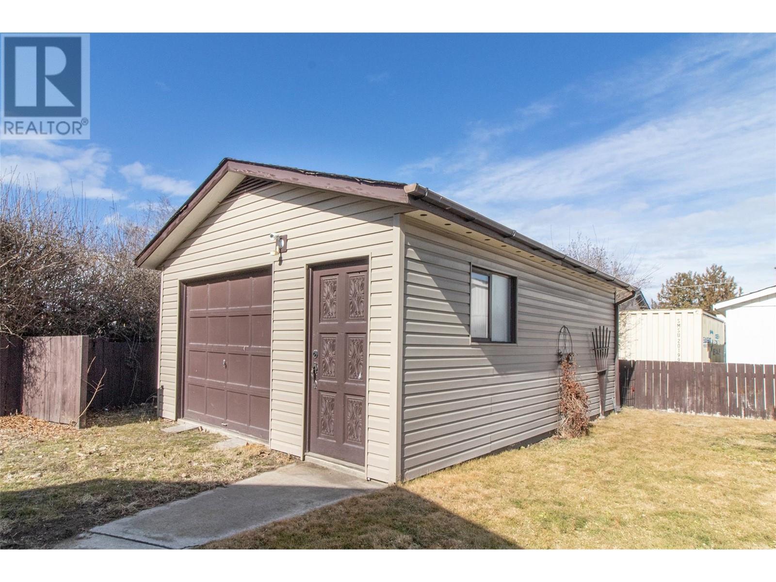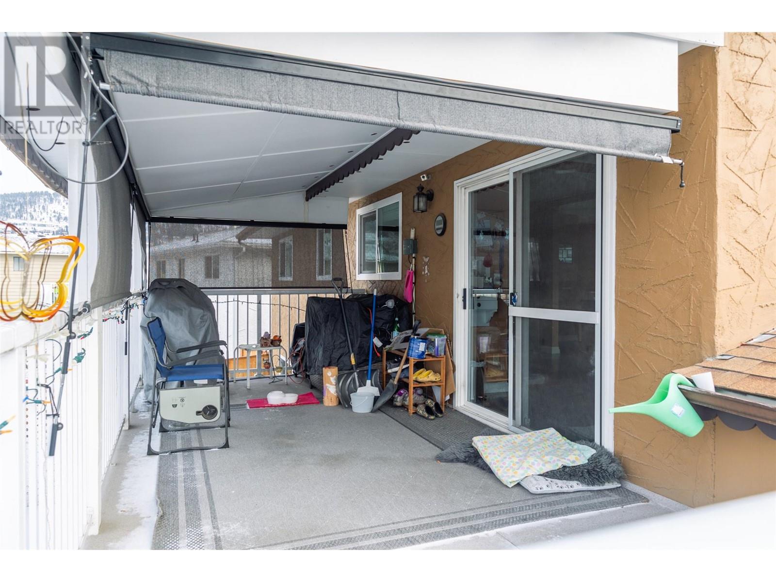200 Jupiter Road Kelowna, British Columbia V1X 5W5
$884,800
The complete package! The open-concept layout features a stunning kitchen with an island, gas stove, and stainless steel appliances. Enjoy the convenience of a double attached garage plus a spacious detached garage/workshop with vehicle access. Basement has separate entrance and a summer kitchen. The large, fully fenced backyard is ideal for pets to roam, while two patios provide ample outdoor space, including a private hot tub area for ultimate relaxation. Perfect for entertaining or quiet evenings, this home blends modern upgrades with functionality in a fantastic location! (id:58444)
Property Details
| MLS® Number | 10334362 |
| Property Type | Single Family |
| Neigbourhood | Rutland South |
| Parking Space Total | 6 |
Building
| Bathroom Total | 2 |
| Bedrooms Total | 4 |
| Constructed Date | 1972 |
| Construction Style Attachment | Detached |
| Heating Type | Forced Air, See Remarks |
| Roof Material | Asphalt Shingle |
| Roof Style | Unknown |
| Stories Total | 2 |
| Size Interior | 1,805 Ft2 |
| Type | House |
| Utility Water | Municipal Water |
Parking
| See Remarks | |
| Attached Garage | 2 |
Land
| Acreage | No |
| Sewer | Municipal Sewage System |
| Size Irregular | 0.22 |
| Size Total | 0.22 Ac|under 1 Acre |
| Size Total Text | 0.22 Ac|under 1 Acre |
| Zoning Type | Unknown |
Rooms
| Level | Type | Length | Width | Dimensions |
|---|---|---|---|---|
| Basement | Full Bathroom | Measurements not available | ||
| Basement | Bedroom | 14'3'' x 11'7'' | ||
| Basement | Bedroom | 12'1'' x 12'6'' | ||
| Basement | Laundry Room | 10'1'' x 8'4'' | ||
| Basement | Kitchen | 9'5'' x 12'10'' | ||
| Basement | Living Room | 17'11'' x 11'7'' | ||
| Main Level | Bedroom | 11'6'' x 10'10'' | ||
| Main Level | Primary Bedroom | 12'1'' x 10'3'' | ||
| Main Level | Full Bathroom | Measurements not available | ||
| Main Level | Kitchen | 10'6'' x 10'7'' | ||
| Main Level | Dining Room | 9'4'' x 10'7'' | ||
| Main Level | Living Room | 17'7'' x 13'10'' |
https://www.realtor.ca/real-estate/27880404/200-jupiter-road-kelowna-rutland-south
Contact Us
Contact us for more information

Mark Jontz
www.markjontz.com/
www.facebook.com/BeckyLapierreRealtorRoyalLePageKelo
#1 - 1890 Cooper Road
Kelowna, British Columbia V1Y 8B7
(250) 860-1100
(250) 860-0595
royallepagekelowna.com/




