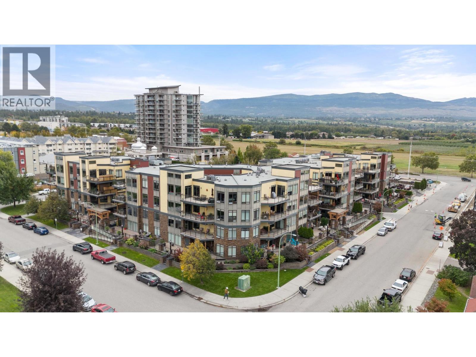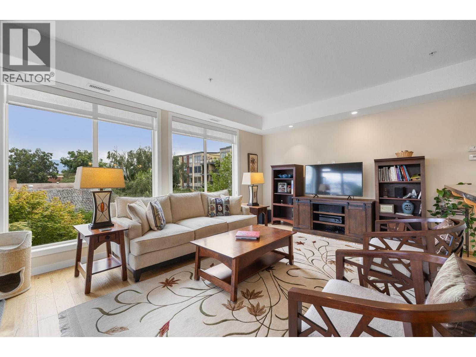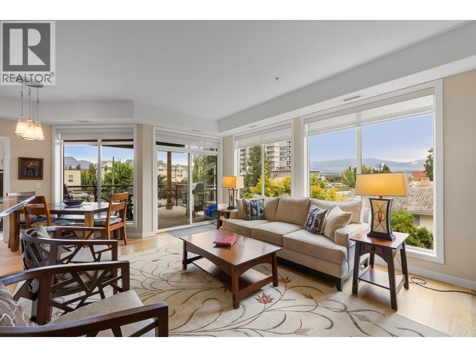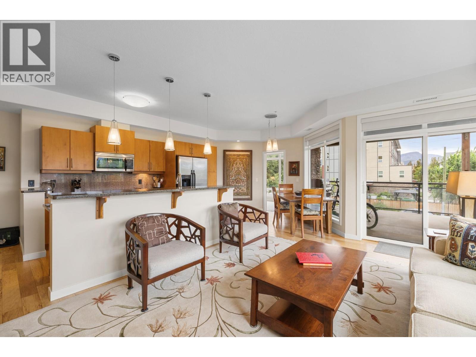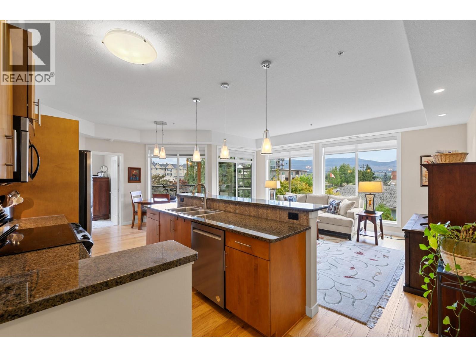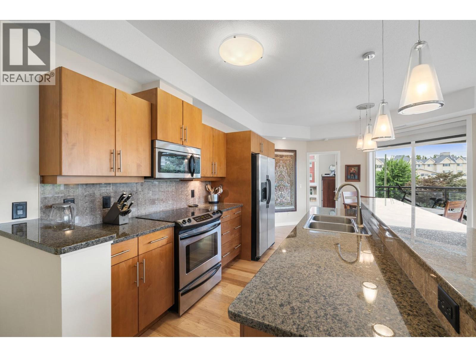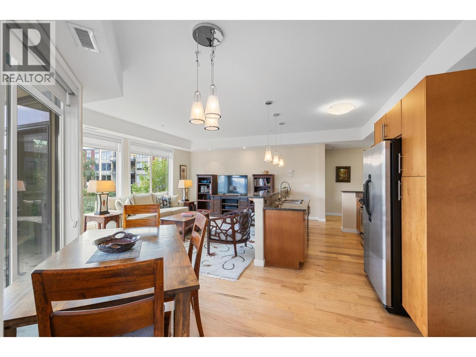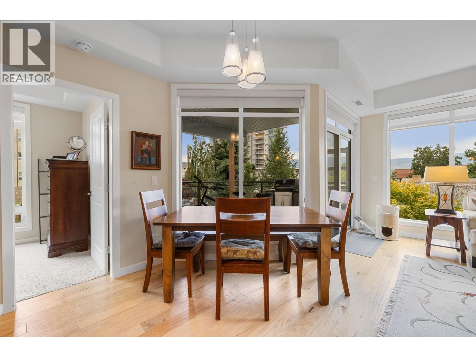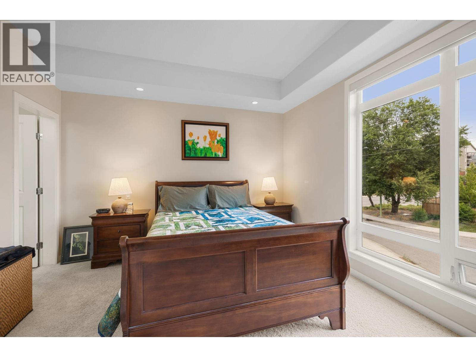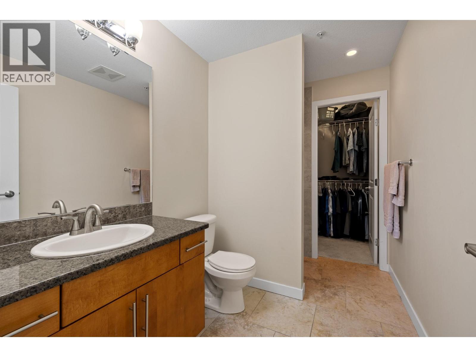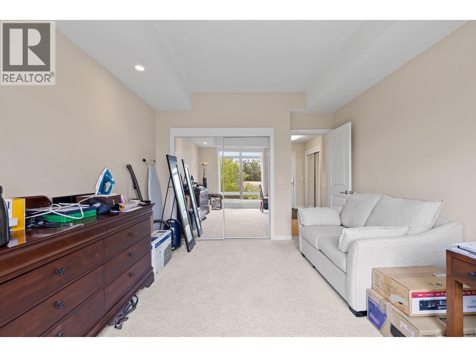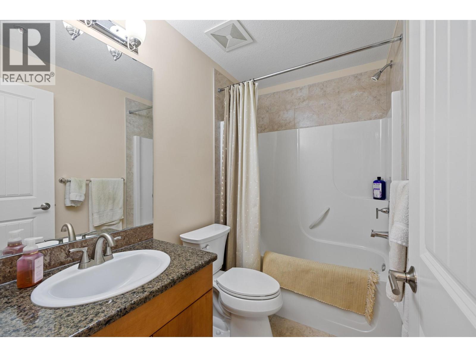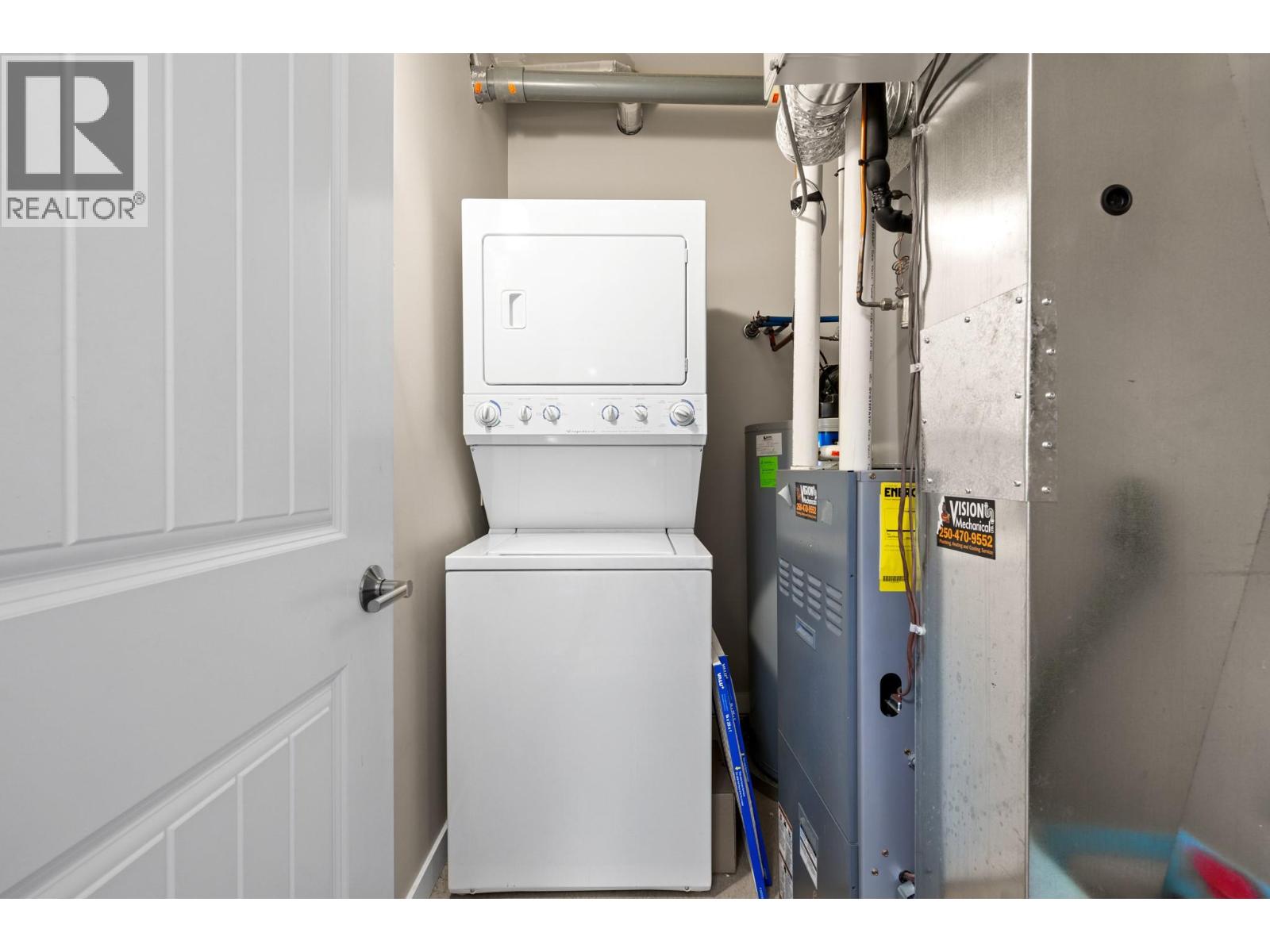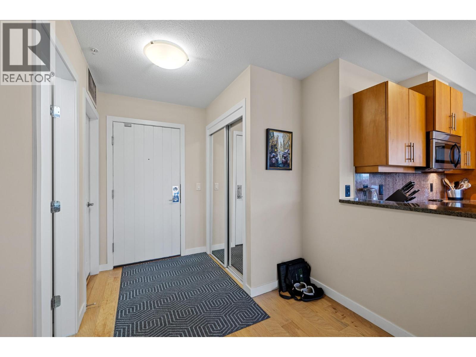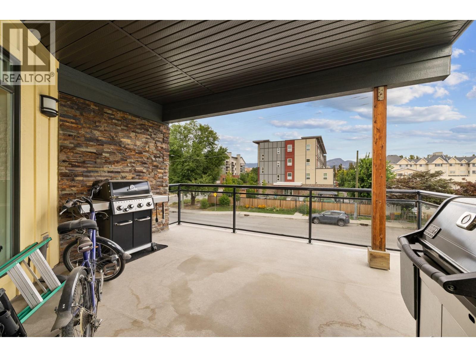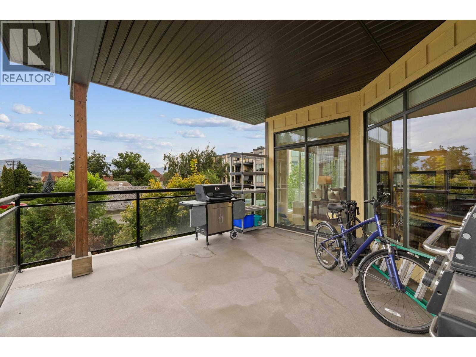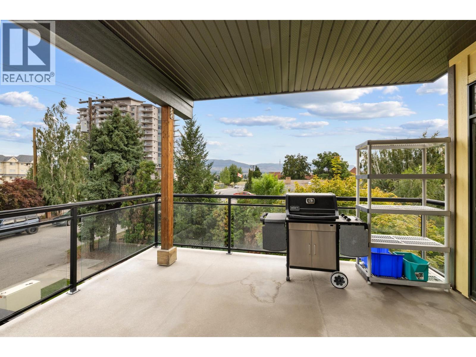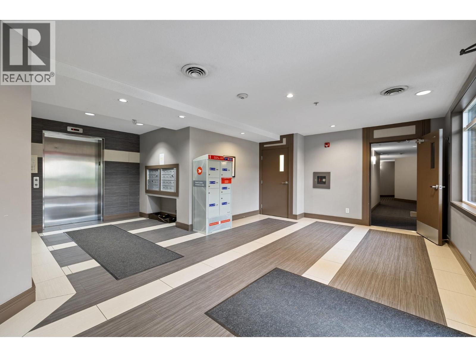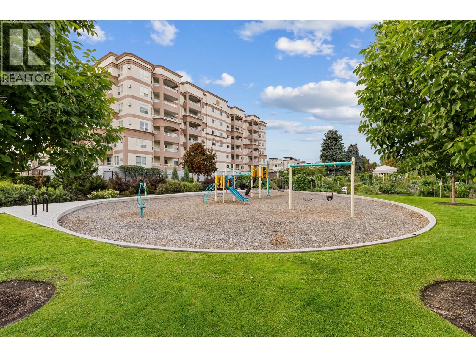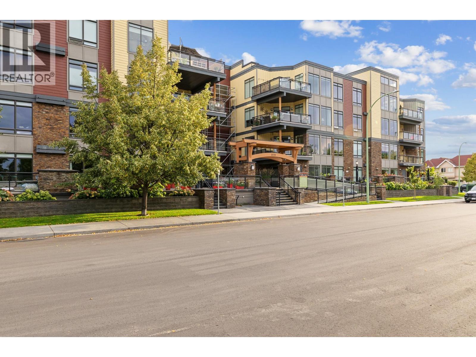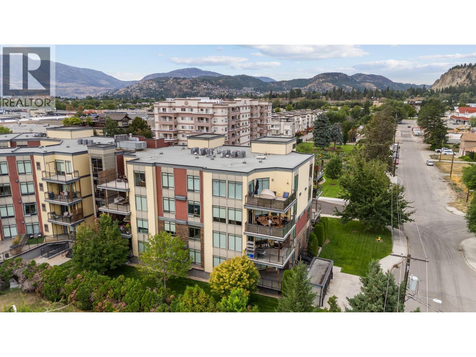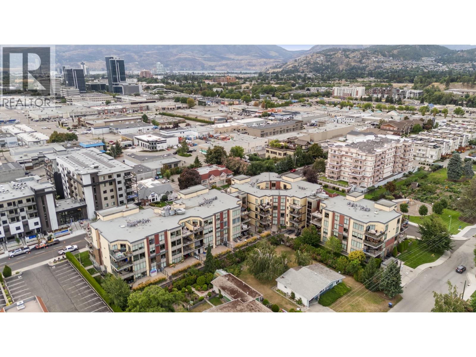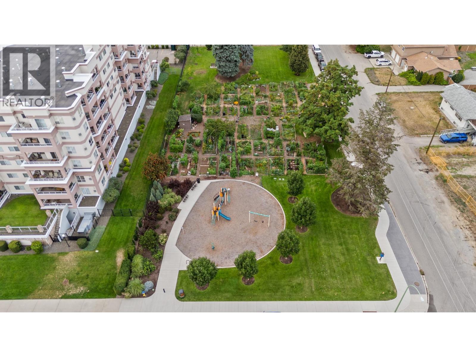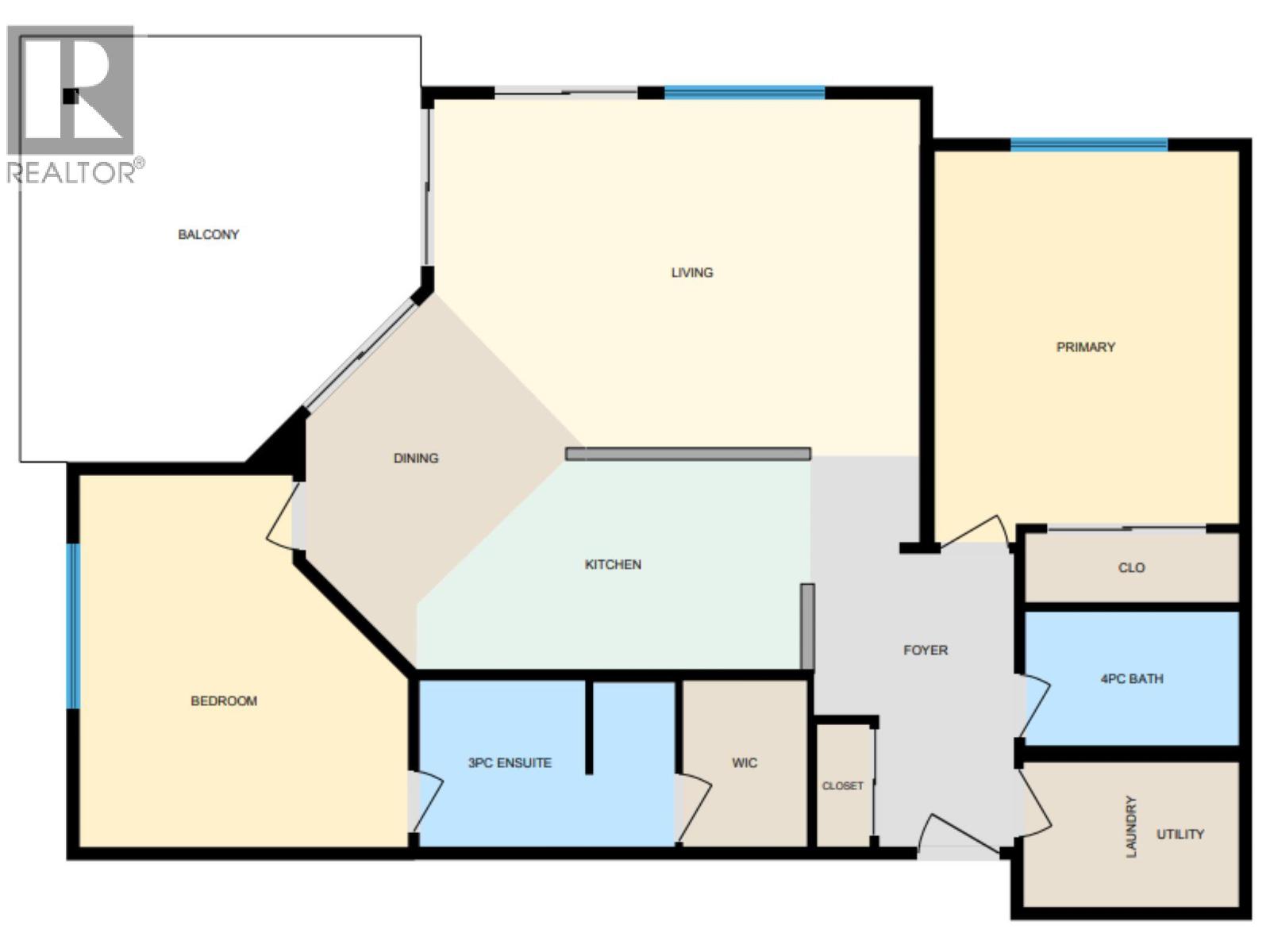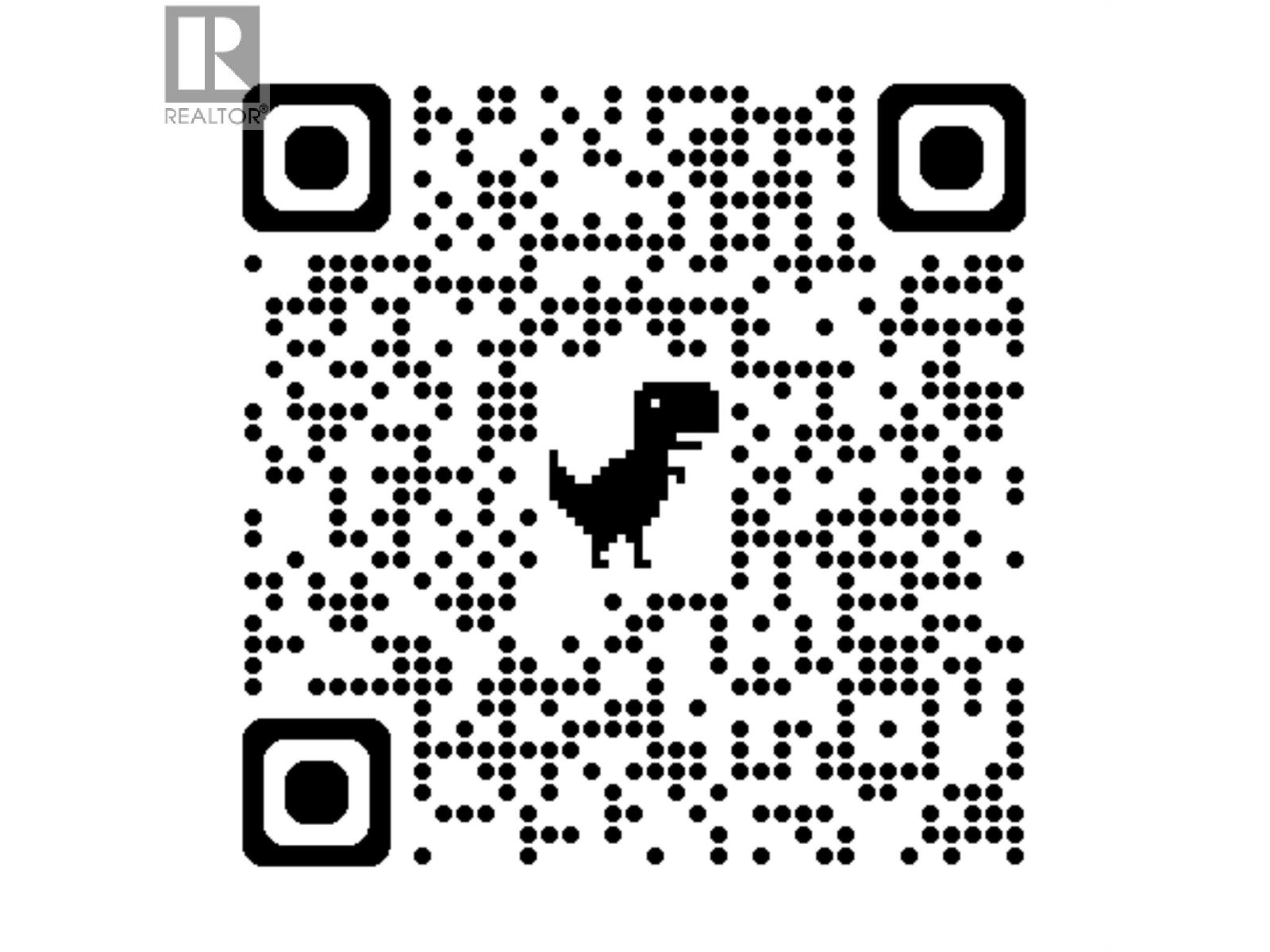2011 Agassiz Road Unit# 205 Kelowna, British Columbia V1Y 9Z8
2 Bedroom
2 Bathroom
1,050 ft2
Other
Central Air Conditioning
Forced Air
$499,000Maintenance,
$426.43 Monthly
Maintenance,
$426.43 MonthlyClean and tidy 2 Bedroom, 2 Bathroom, 1050sqft, SE facing corner unit. Fantastic open floor plan, engineered hardwood flooring, granite island kitchen, 9ft ceilings and a huge covered deck (15' x 14"") with gas BBQ hookup. Everything you need in one great apartment. Secure underground parking, secure storage locker and indoor visitor parking too! Walking distance to your choice of shopping, transit and parks too! (id:58444)
Property Details
| MLS® Number | 10359895 |
| Property Type | Single Family |
| Neigbourhood | Springfield/Spall |
| Community Name | Ambrosi Court |
| Community Features | Pet Restrictions, Pets Allowed With Restrictions |
| Parking Space Total | 1 |
| Storage Type | Storage, Locker |
Building
| Bathroom Total | 2 |
| Bedrooms Total | 2 |
| Appliances | Refrigerator, Dishwasher, Range - Electric, Microwave, Washer/dryer Stack-up |
| Architectural Style | Other |
| Constructed Date | 2009 |
| Cooling Type | Central Air Conditioning |
| Heating Type | Forced Air |
| Stories Total | 1 |
| Size Interior | 1,050 Ft2 |
| Type | Apartment |
| Utility Water | Municipal Water |
Parking
| Underground |
Land
| Acreage | No |
| Sewer | Municipal Sewage System |
| Size Total Text | Under 1 Acre |
| Zoning Type | Unknown |
Rooms
| Level | Type | Length | Width | Dimensions |
|---|---|---|---|---|
| Main Level | Other | 4'5'' x 5'11'' | ||
| Main Level | Other | 14'7'' x 15'5'' | ||
| Main Level | Full Ensuite Bathroom | 6'0'' x 9'3'' | ||
| Main Level | Primary Bedroom | 10'5'' x 11'11'' | ||
| Main Level | Kitchen | 8'11'' x 12'3'' | ||
| Main Level | Living Room | 12'0'' x 17'9'' | ||
| Main Level | Bedroom | 11'2'' x 13'9'' | ||
| Main Level | Full Bathroom | 4'10'' x 7'9'' | ||
| Main Level | Other | 5'5'' x 7'9'' | ||
| Main Level | Foyer | 4'11'' x 10'8'' |
https://www.realtor.ca/real-estate/28766251/2011-agassiz-road-unit-205-kelowna-springfieldspall
Contact Us
Contact us for more information

Steve Kirk
www.kirks.ca/
www.facebook.com/stevekirk.realtor/
RE/MAX Kelowna
100 - 1553 Harvey Avenue
Kelowna, British Columbia V1Y 6G1
100 - 1553 Harvey Avenue
Kelowna, British Columbia V1Y 6G1
(250) 717-5000
(250) 861-8462

Mike Kirk
www.kirks.ca/
RE/MAX Kelowna
100 - 1553 Harvey Avenue
Kelowna, British Columbia V1Y 6G1
100 - 1553 Harvey Avenue
Kelowna, British Columbia V1Y 6G1
(250) 717-5000
(250) 861-8462

