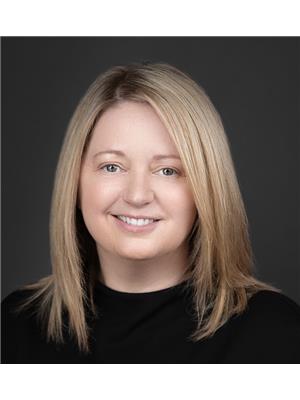2016 Mountain View Avenue Lumby, British Columbia V0E 2G0
$759,000
Stunning 2-storey home built in 2018. This 3-BR, 3-BA residence offers 2,100sqft of thoughtfully designed living space, with all bedrooms conveniently located on the main floor. The open-plan living and dining area features soaring ceilings and abundant natural light, creating a bright and inviting atmosphere perfect for family life and entertaining. The gourmet kitchen is a true centerpiece, boasting a large island, white cabinetry and elegant lighting. The spacious Primary bedroom includes a luxurious ensuite with double sinks, a soaker tub and a shower. Two additional BR on the main floor are generously sized, ideal for children or guests. Two full BA are located on the main level—including the ensuite—and a third full BA is found on the lower level. Downstairs, enjoy a media/games room, office, laundry room, and generous storage. The lower level also offers direct access to the double attached garage, complete with a workshop. Outdoor living is a dream with a front deck showcasing panoramic mountain views and a shaded back patio for peaceful evenings. The elevated lot features a gently sloped, easy-to-maintain driveway and ample parking, including RV space. Located near excellent local schools and surrounded by endless outdoor activities—from hiking and biking trails to fishing and family-friendly parks—this home offers the perfect blend of comfort, style, and adventure. Whether you're raising a family or seeking a serene mountain lifestyle, this property delivers. (id:58444)
Property Details
| MLS® Number | 10358371 |
| Property Type | Single Family |
| Neigbourhood | Lumby Valley |
| Features | Central Island, One Balcony |
| Parking Space Total | 8 |
Building
| Bathroom Total | 3 |
| Bedrooms Total | 3 |
| Appliances | Refrigerator, Dishwasher, Range - Gas, Microwave, Washer & Dryer, Water Softener |
| Constructed Date | 2018 |
| Construction Style Attachment | Detached |
| Cooling Type | Central Air Conditioning |
| Exterior Finish | Other |
| Flooring Type | Carpeted, Laminate, Vinyl |
| Heating Type | Forced Air, See Remarks |
| Roof Material | Asphalt Shingle |
| Roof Style | Unknown |
| Stories Total | 2 |
| Size Interior | 2,129 Ft2 |
| Type | House |
| Utility Water | Municipal Water |
Parking
| See Remarks | |
| Attached Garage | 2 |
| R V | 1 |
Land
| Acreage | No |
| Sewer | Municipal Sewage System |
| Size Irregular | 0.22 |
| Size Total | 0.22 Ac|under 1 Acre |
| Size Total Text | 0.22 Ac|under 1 Acre |
| Zoning Type | Unknown |
Rooms
| Level | Type | Length | Width | Dimensions |
|---|---|---|---|---|
| Lower Level | Other | 10' x 4' | ||
| Lower Level | Other | 20'7'' x 22'1'' | ||
| Lower Level | Workshop | 9'3'' x 14'2'' | ||
| Lower Level | 4pc Bathroom | 4'9'' x 9'3'' | ||
| Lower Level | Utility Room | 7'9'' x 5'4'' | ||
| Lower Level | Other | 15'3'' x 20'1'' | ||
| Lower Level | Laundry Room | 4'8'' x 6'7'' | ||
| Lower Level | Office | 9'1'' x 10'2'' | ||
| Lower Level | Foyer | 14'5'' x 6'8'' | ||
| Main Level | Other | 12'7'' x 14' | ||
| Main Level | Other | 8'4'' x 5'9'' | ||
| Main Level | 4pc Ensuite Bath | 5'9'' x 13' | ||
| Main Level | Primary Bedroom | 15'3'' x 13'2'' | ||
| Main Level | Bedroom | 10'4'' x 10' | ||
| Main Level | 4pc Bathroom | 11'2'' x 4'8'' | ||
| Main Level | Bedroom | 9'9'' x 10'4'' | ||
| Main Level | Other | 4'4'' x 13'2'' | ||
| Main Level | Living Room | 15'6'' x 13'7'' | ||
| Main Level | Other | 15'6'' x 13'7'' | ||
| Main Level | Dining Room | 10'4'' x 12'1'' | ||
| Main Level | Kitchen | 10'3'' x 15'2'' |
https://www.realtor.ca/real-estate/28704337/2016-mountain-view-avenue-lumby-lumby-valley
Contact Us
Contact us for more information

Thea Mclaughlin
Personal Real Estate Corporation
farmranchresidential.ca/
www.facebook.com/okanaganproperty4you.ca/?view_public_for=31057487966043
4007 - 32nd Street
Vernon, British Columbia V1T 5P2
(250) 545-5371
(250) 542-3381

Patrick Duggan
Personal Real Estate Corporation
www.oklandbuyers.ca/
4007 - 32nd Street
Vernon, British Columbia V1T 5P2
(250) 545-5371
(250) 542-3381










































