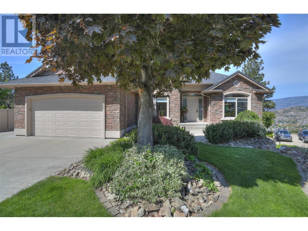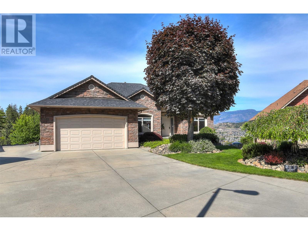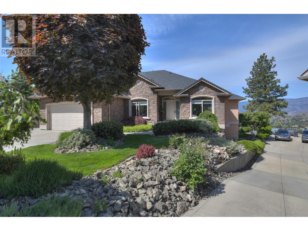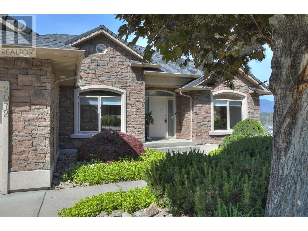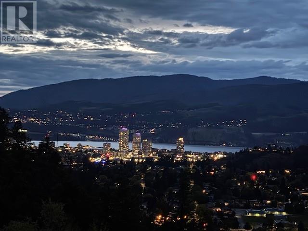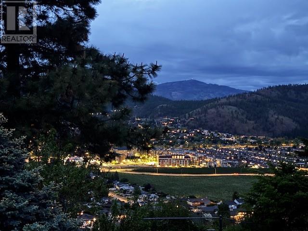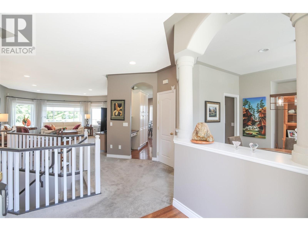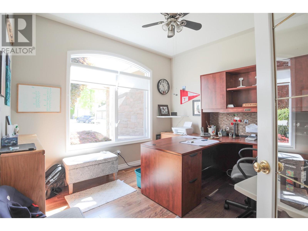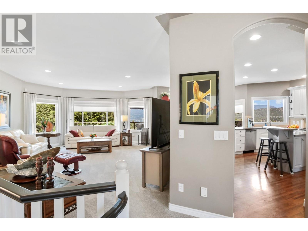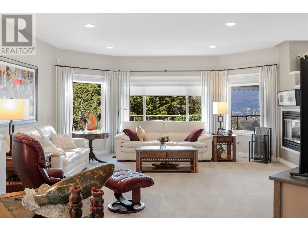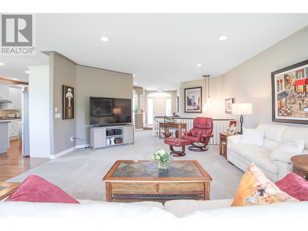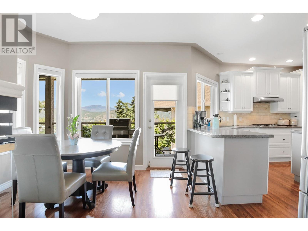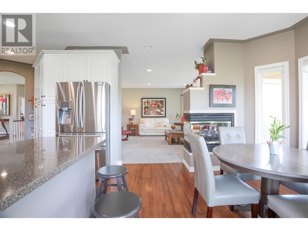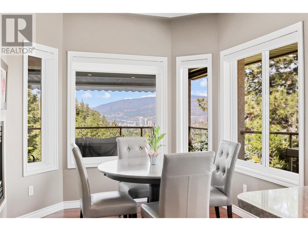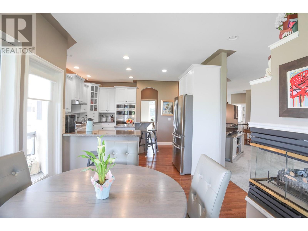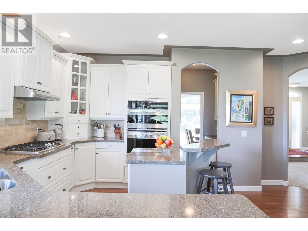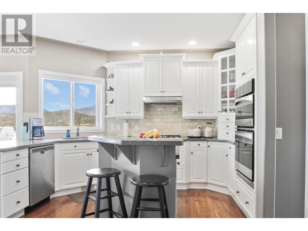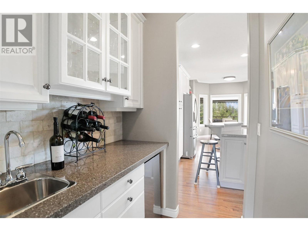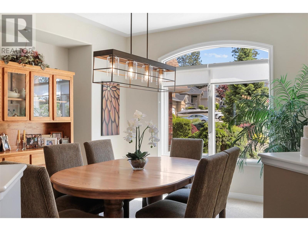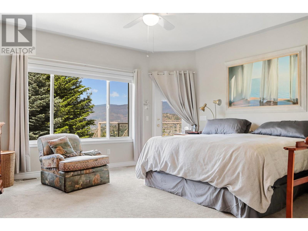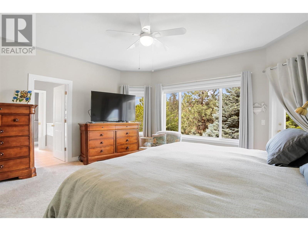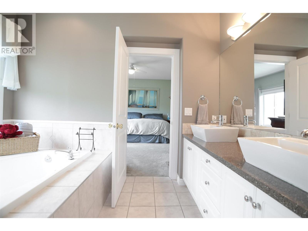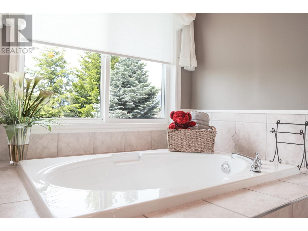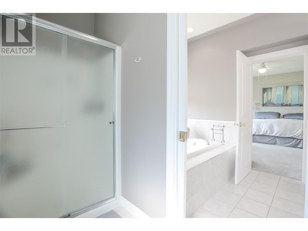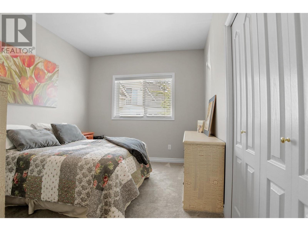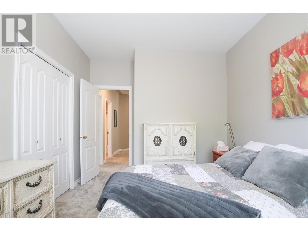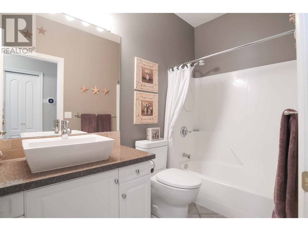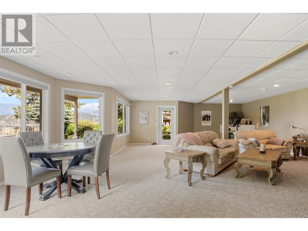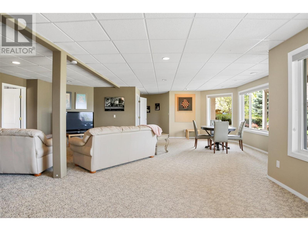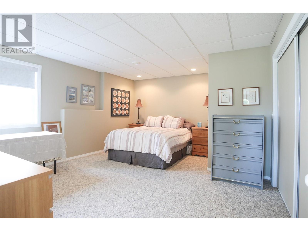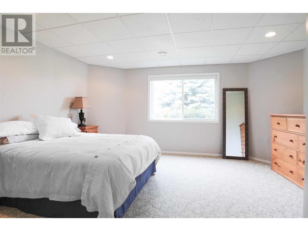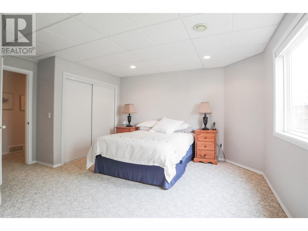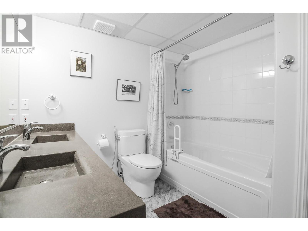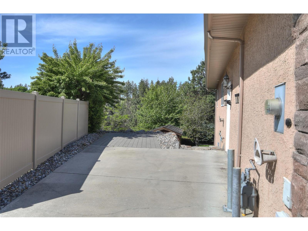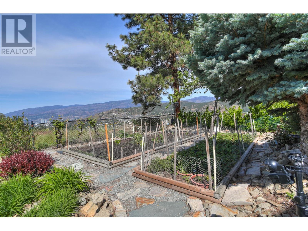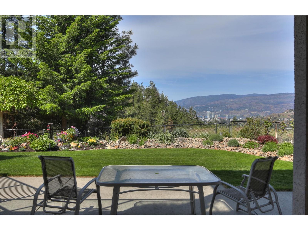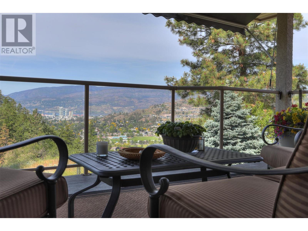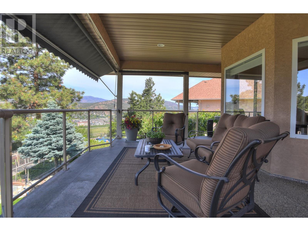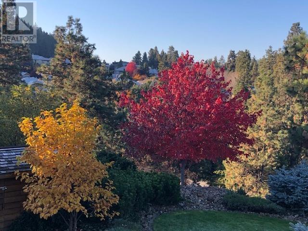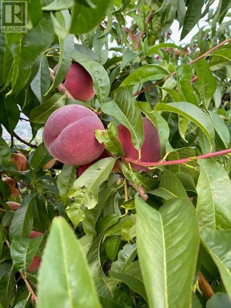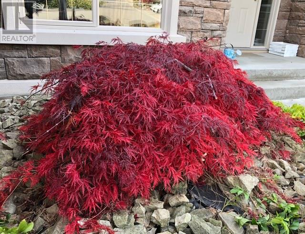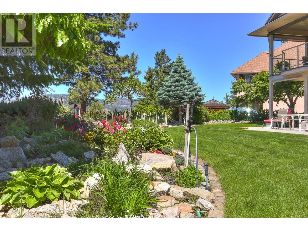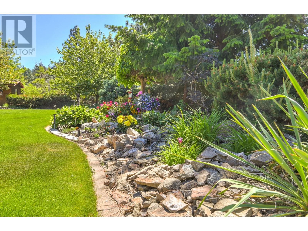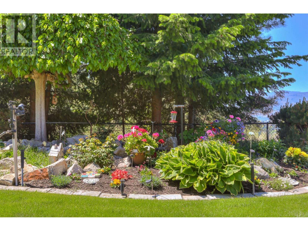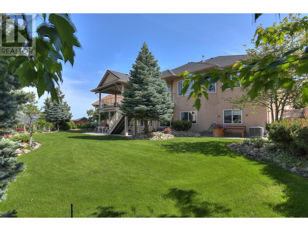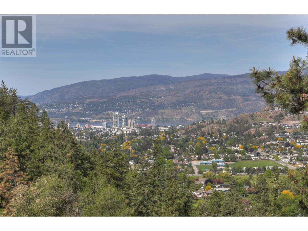2072 Lillooet Court Kelowna, British Columbia V1Y 1V2
$1,399,900
Truly a rare find on this small coveted private cul de sac on Dilworth Mountain. Only the second time on the market. You have the opportunity to enjoy the evening sunsets, twinkling lights in the valley and orchards below, along with colored hues of the sky reflected on Lake Okanagan with your loved ones from the balcony. This meticulously kept 4100 square foot rancher has been beautifully upgraded from roof, insulation, mechanical, Poly B plumbing, flooring, hardwood, carpet, kitchen cabinetry , island, countertops, appliances, 2 fireplaces, bathrooms, butlers pantry, blinds, windows, too numerous to mention. Primary and 1 bedroom, 2 bathrooms and office on the main floor. Access to upper deck from Kitchen and primary bedroom with covered deck and gas BBq Hookup. The lower level is easy to suite, has 3 bedrooms, bathroom, storage and oversized family room. The exterior is a sight to behold, professional landscaping around the entire yard, 7 irrigation zones, with a triple driveway, one extending toward the back with an engineered parking pad. Multi car parking with no jockeying required. Please call your agent for a private viewing and spec list. of this amazing home. (id:58444)
Property Details
| MLS® Number | 10348713 |
| Property Type | Single Family |
| Neigbourhood | Dilworth Mountain |
| Community Features | Pets Allowed |
| Features | Two Balconies |
| Parking Space Total | 12 |
Building
| Bathroom Total | 3 |
| Bedrooms Total | 5 |
| Appliances | Refrigerator, Dishwasher, Dryer, Cooktop - Gas, Microwave, Washer, Oven - Built-in |
| Architectural Style | Ranch |
| Constructed Date | 1998 |
| Construction Style Attachment | Detached |
| Cooling Type | Central Air Conditioning |
| Exterior Finish | Stone, Stucco |
| Fire Protection | Security System, Smoke Detector Only |
| Flooring Type | Carpeted, Hardwood, Wood |
| Heating Type | Forced Air, See Remarks |
| Roof Material | Asphalt Shingle |
| Roof Style | Unknown |
| Stories Total | 2 |
| Size Interior | 4,151 Ft2 |
| Type | House |
| Utility Water | Municipal Water |
Parking
| Attached Garage | 2 |
Land
| Acreage | No |
| Landscape Features | Underground Sprinkler |
| Sewer | Municipal Sewage System |
| Size Irregular | 0.29 |
| Size Total | 0.29 Ac|under 1 Acre |
| Size Total Text | 0.29 Ac|under 1 Acre |
| Zoning Type | Unknown |
Rooms
| Level | Type | Length | Width | Dimensions |
|---|---|---|---|---|
| Lower Level | Storage | 10' x 10' | ||
| Lower Level | Bedroom | 13' x 12' | ||
| Lower Level | 4pc Bathroom | 10' x 8' | ||
| Lower Level | Bedroom | 13' x 12' | ||
| Lower Level | Bedroom | 15' x 12' | ||
| Lower Level | Family Room | 24' x 15' | ||
| Main Level | Dining Nook | 10'6'' x 9' | ||
| Main Level | Laundry Room | 12' x 8' | ||
| Main Level | Office | 11' x 10' | ||
| Main Level | Bedroom | 12' x 10' | ||
| Main Level | 3pc Bathroom | 9' x 5' | ||
| Main Level | 5pc Ensuite Bath | 12' x 10' | ||
| Main Level | Primary Bedroom | 16' x 14' | ||
| Main Level | Kitchen | 13' x 14' | ||
| Main Level | Dining Room | 13' x 11' | ||
| Main Level | Living Room | 22' x 18' |
https://www.realtor.ca/real-estate/28385151/2072-lillooet-court-kelowna-dilworth-mountain
Contact Us
Contact us for more information

Roma Niessen
www.romaniessen.ca/
#14 - 1470 Harvey Avenue
Kelowna, British Columbia V1Y 9K8
(250) 860-7500
(250) 868-2488

