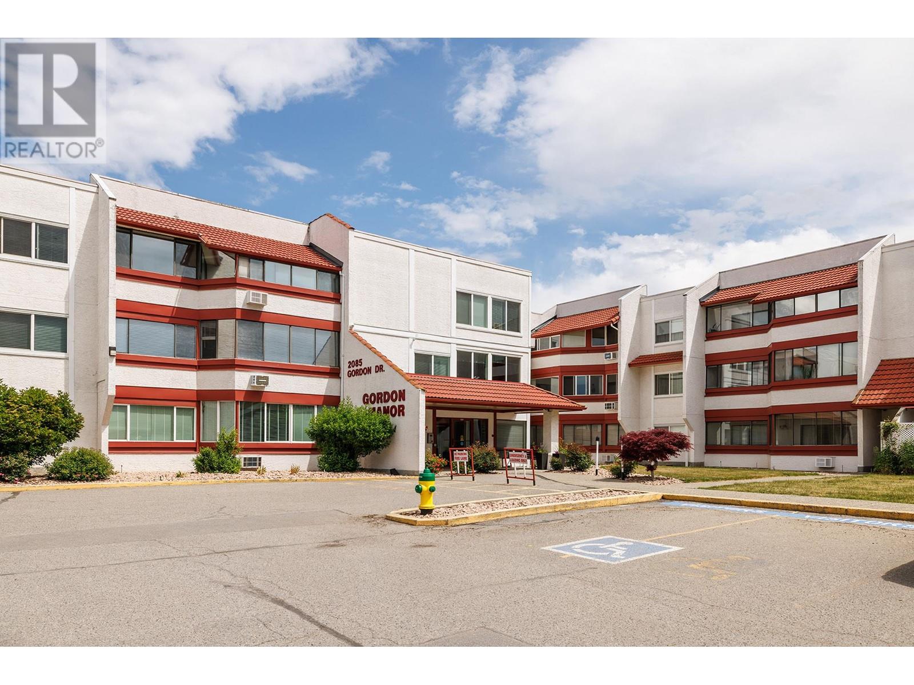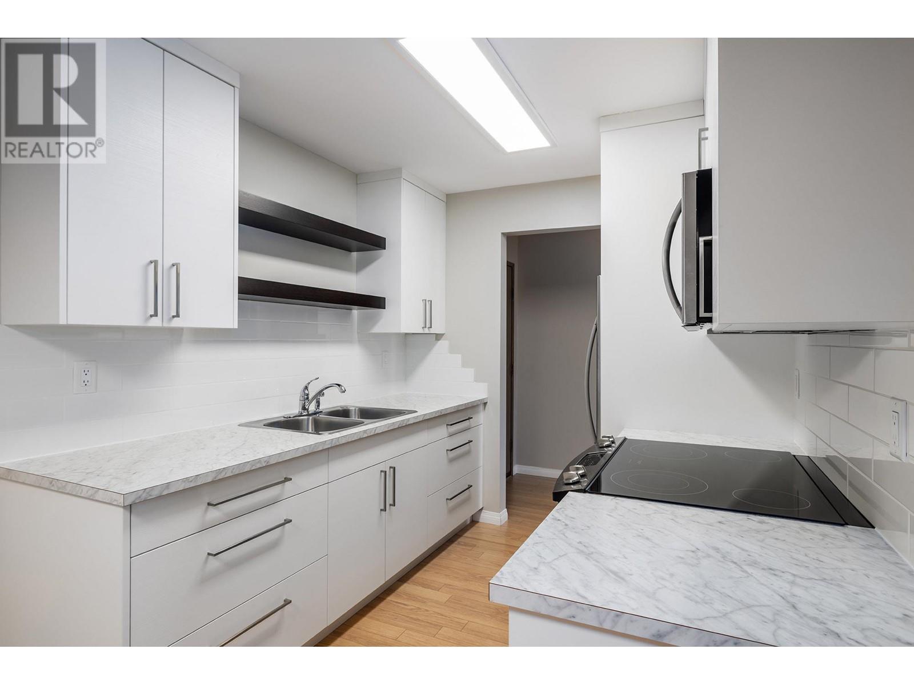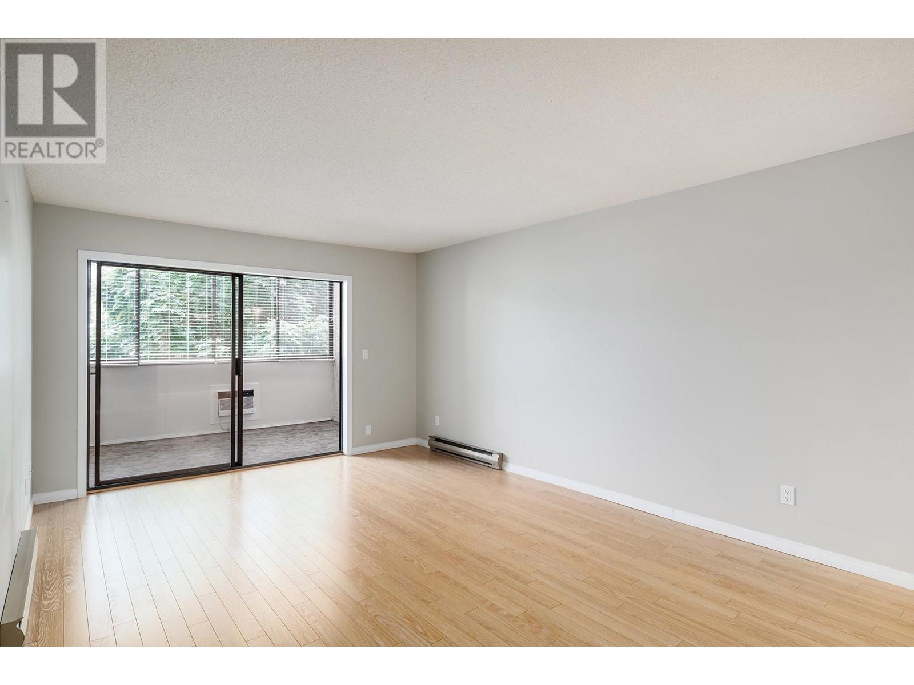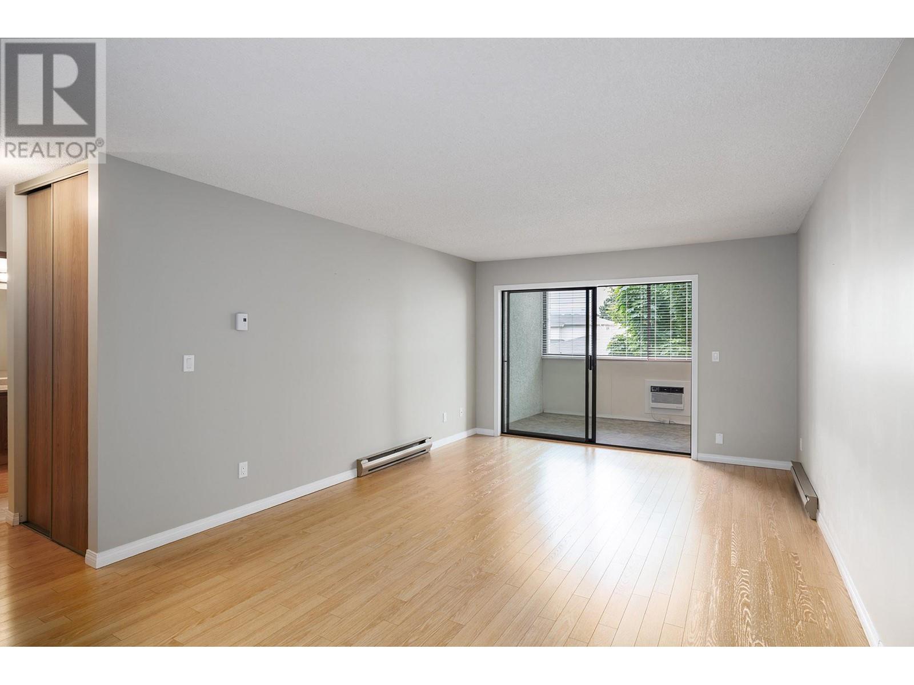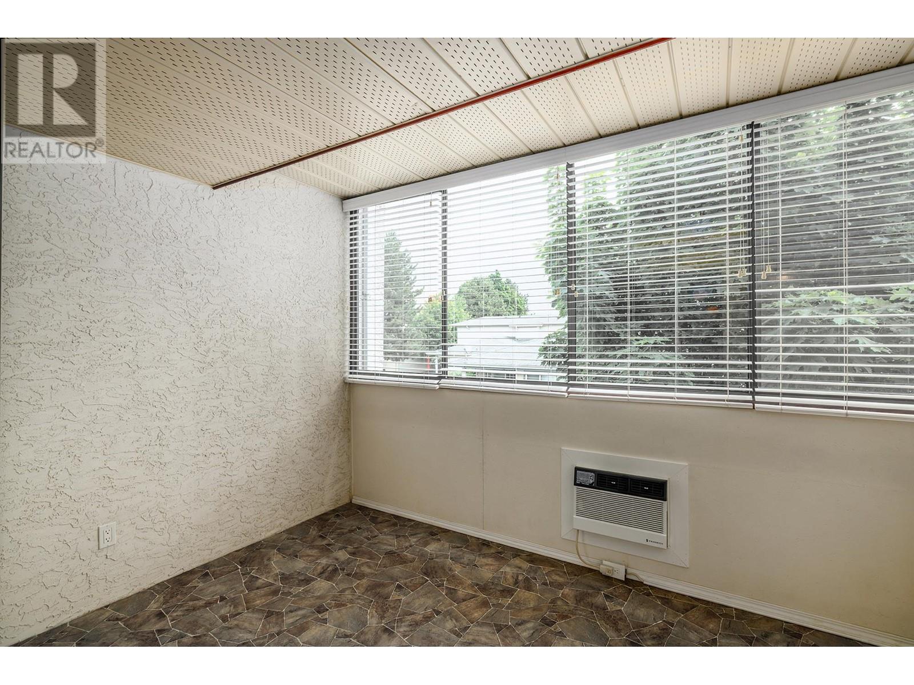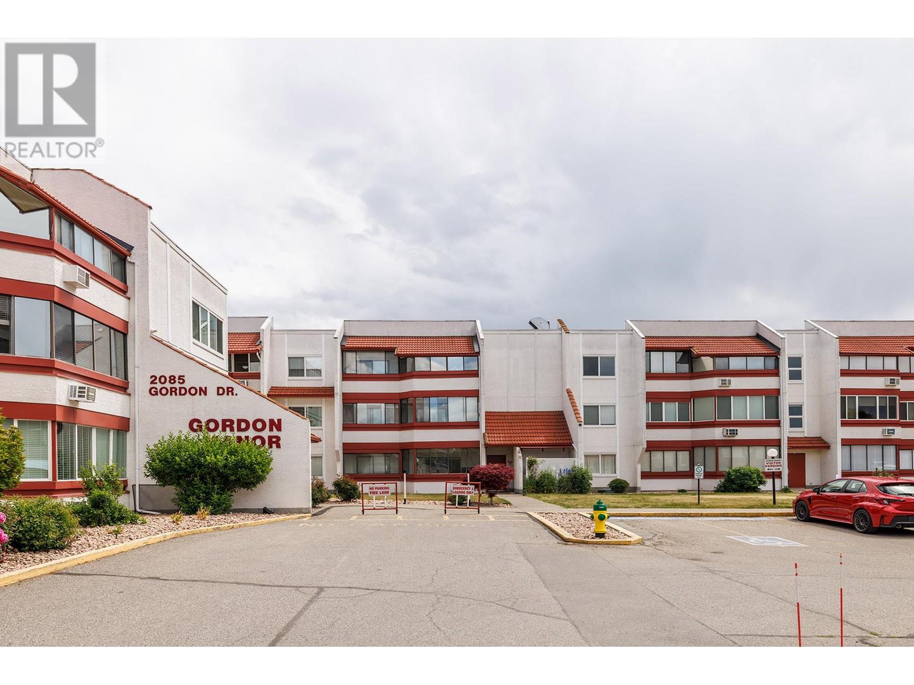2085 Gordon Drive Unit# 206 Lot# 23 Kelowna, British Columbia V1Y 8S1
$234,900Maintenance,
$238.97 Monthly
Maintenance,
$238.97 Monthly823.65sf including sunroom (776sf without sunroom) with tasteful updates and a near new, gently used renovated kitchen! Picture your safe and peaceful retirement in this lovely home and location! Gordon Manor is centrally located at Springfield and Gordon Drive which places you minutes to almost any area of town. Gordon Manor also offers some lovely spaces to include community kitchen, games room and garden boxes. Unit 206 has had updated paint, flooring, light fixtures and full kitchen! The laundry/utility room is spacious and allows for a side by side W/D and storage space. The east facing enclosed patio acts as a sunroom that provides you with extended seasonal living and gifts you with morning sunlight year round. Come have a peek at this perfect package! It will be certain to please you and make you feel comfortable! (id:58444)
Property Details
| MLS® Number | 10350005 |
| Property Type | Single Family |
| Neigbourhood | Springfield/Spall |
| Community Name | GORDON MANOR |
| Community Features | Pets Not Allowed, Rentals Not Allowed, Seniors Oriented |
| Features | Balcony |
| Parking Space Total | 1 |
| Storage Type | Storage, Locker |
Building
| Bathroom Total | 1 |
| Bedrooms Total | 1 |
| Constructed Date | 1985 |
| Cooling Type | Wall Unit |
| Exterior Finish | Stucco |
| Heating Fuel | Electric |
| Heating Type | Baseboard Heaters |
| Roof Material | Other |
| Roof Style | Unknown |
| Stories Total | 1 |
| Size Interior | 823 Ft2 |
| Type | Apartment |
| Utility Water | Municipal Water |
Parking
| Stall |
Land
| Acreage | No |
| Sewer | Municipal Sewage System |
| Size Total Text | Under 1 Acre |
| Zoning Type | Residential |
Rooms
| Level | Type | Length | Width | Dimensions |
|---|---|---|---|---|
| Main Level | Sunroom | 7'8'' x 12'2'' | ||
| Main Level | Living Room | 19'4'' x 12'3'' | ||
| Main Level | Primary Bedroom | 12'7'' x 17'2'' | ||
| Main Level | 4pc Bathroom | 8'2'' x 4'11'' | ||
| Main Level | Dining Room | 7'2'' x 7'7'' | ||
| Main Level | Kitchen | 8'2'' x 7'7'' | ||
| Main Level | Foyer | ' x ' | ||
| Main Level | Laundry Room | 7'8'' x 5'1'' |
Utilities
| Electricity | Available |
Contact Us
Contact us for more information
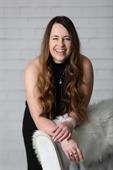
Carmen Harris
www.carmenharris.ca/
www.facebook.com/carmen.harris.1422/
www.linkedin.com/in/carmen-harris-263aa63a/?msgOverlay=true
#11 - 2475 Dobbin Road
West Kelowna, British Columbia V4T 2E9
(250) 768-2161
(250) 768-2342

