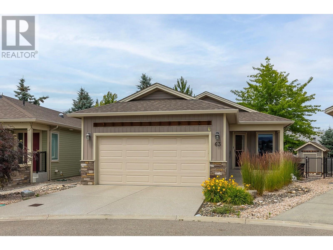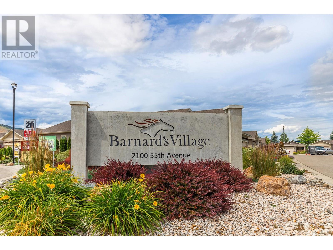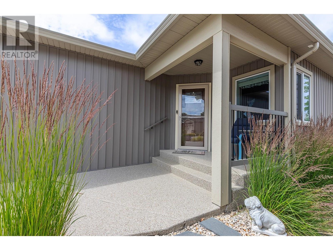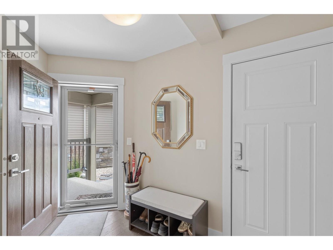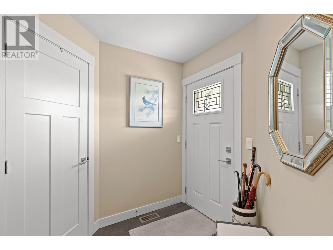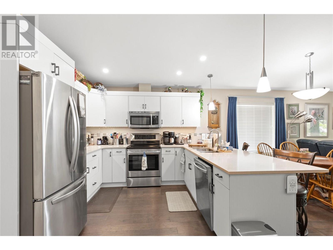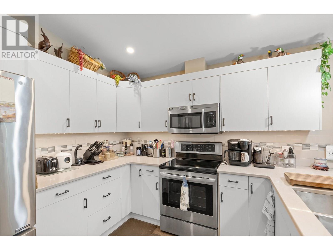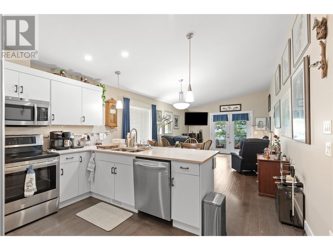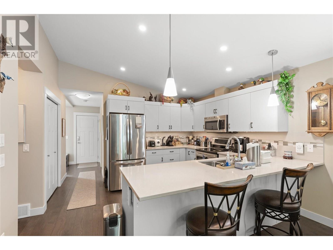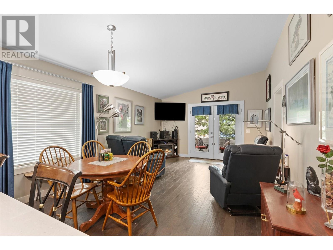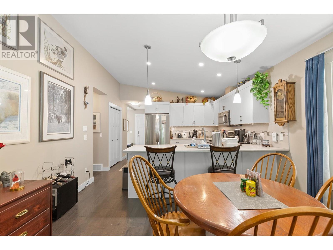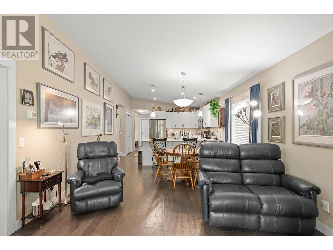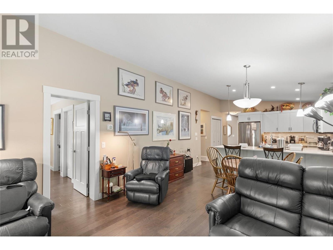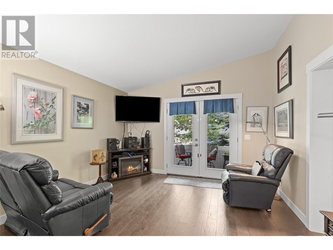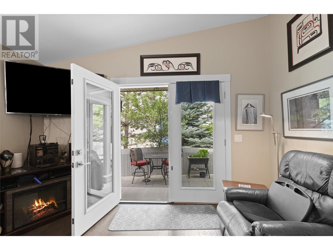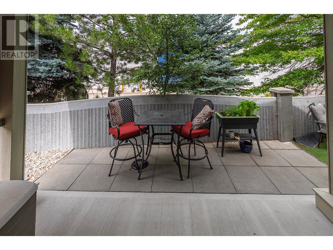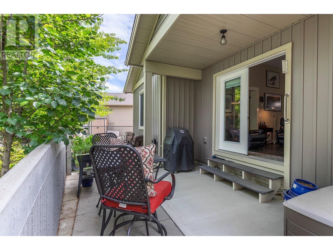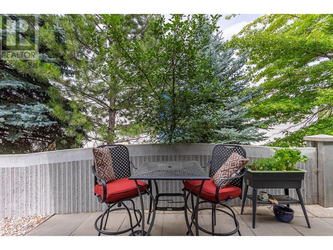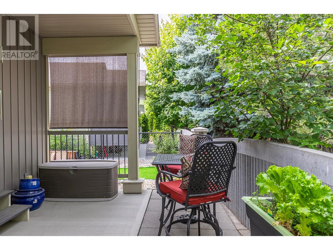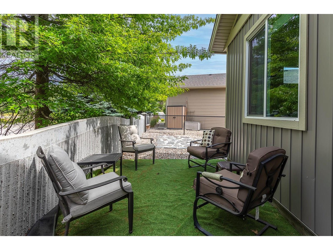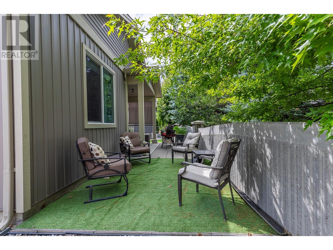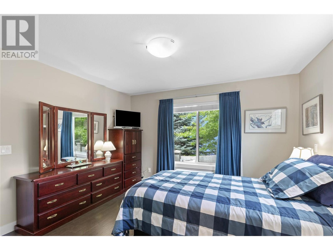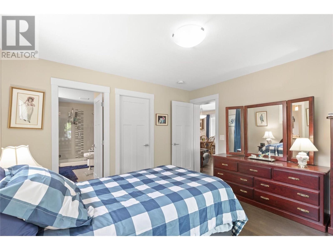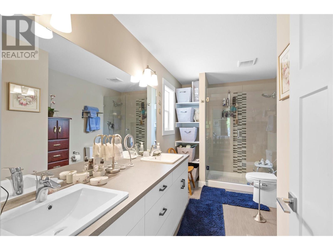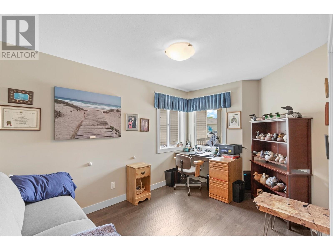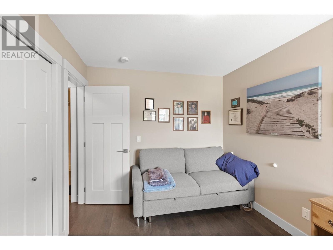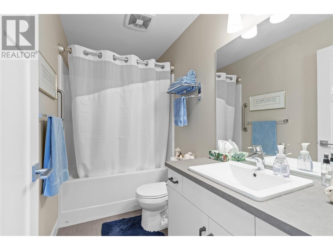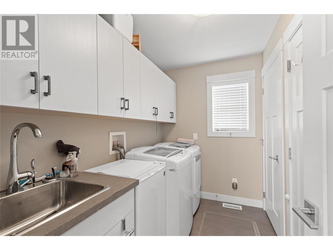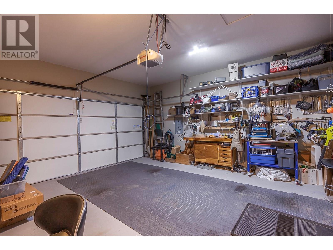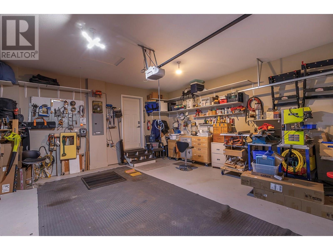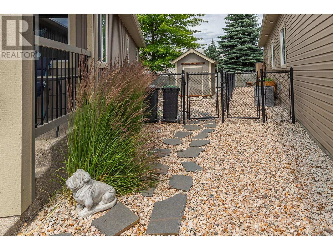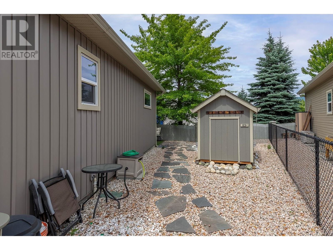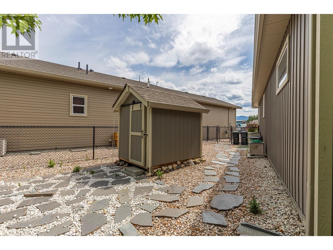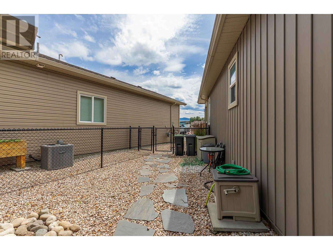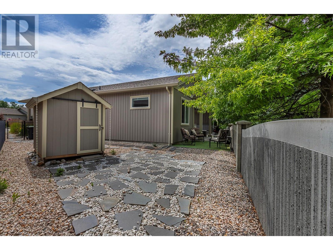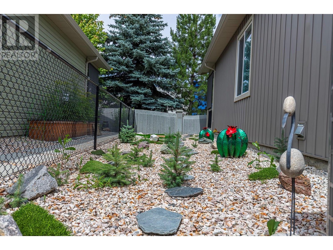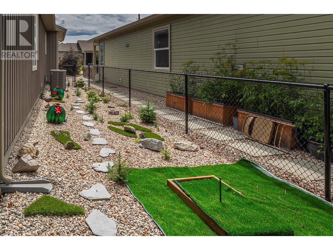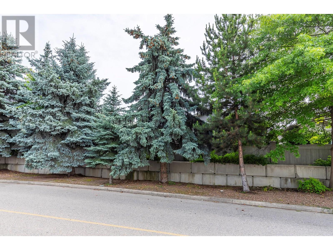2100 55 Avenue Unit# 63 Vernon, British Columbia V1T 9Y6
$549,900Maintenance, Pad Rental
$478.44 Monthly
Maintenance, Pad Rental
$478.44 MonthlyWelcome Home to Barnard’s Village – Stylish, Comfortable, and Move-In Ready! Discover modern living at its finest in this 2-bed, 2-bath manufactured home, located in the highly sought-after Barnard’s Village community. Thoughtfully designed with a blend of comfort and contemporary finishes incl. hardwood flooring, this home offers a spacious layout ideal for easy, low-maintenance living. The open-concept kitchen features upgraded cabinetry, quartz countertops, S/S appliances, and a convenient breakfast bar – perfect for casual dining and entertaining. The living room features a vaulted ceiling and flows seamlessly through a set of french doors to a very private north-facing patio, offering the ideal space to relax and enjoy the outdoors. The primary bedroom is a true retreat with a walk-in closet and ensuite featuring a walk-in shower and double vanity. A 2nd bedroom and full bath provide comfort and privacy for guests or family. Additional highlights include a double garage, and low-maintenance landscaping. The driveway and front concrete surfaces have all been refinished with a visually appealing and practical Polyguard finish. Located just steps away from north end shopping, restaurants, and amenities, this home offers the perfect balance of lifestyle and location. Whether you're downsizing, buying your first home, or seeking affordable luxury in a vibrant community, this home is the one you've been waiting for. Don’t miss your chance – book a showing today! (id:58444)
Property Details
| MLS® Number | 10354186 |
| Property Type | Single Family |
| Neigbourhood | Harwood |
| Amenities Near By | Public Transit, Recreation, Shopping, Ski Area |
| Community Features | Pets Allowed With Restrictions |
| Parking Space Total | 4 |
Building
| Bathroom Total | 2 |
| Bedrooms Total | 2 |
| Appliances | Refrigerator, Dishwasher, Dryer, Range - Electric, Microwave, Washer & Dryer |
| Basement Type | Crawl Space |
| Constructed Date | 2018 |
| Cooling Type | Central Air Conditioning |
| Heating Type | Forced Air |
| Roof Material | Asphalt Shingle |
| Roof Style | Unknown |
| Stories Total | 1 |
| Size Interior | 1,117 Ft2 |
| Type | Manufactured Home |
| Utility Water | Municipal Water |
Parking
| Detached Garage | 2 |
Land
| Access Type | Easy Access |
| Acreage | No |
| Fence Type | Fence |
| Land Amenities | Public Transit, Recreation, Shopping, Ski Area |
| Landscape Features | Landscaped |
| Sewer | Municipal Sewage System |
| Size Total Text | Under 1 Acre |
| Zoning Type | Unknown |
Rooms
| Level | Type | Length | Width | Dimensions |
|---|---|---|---|---|
| Main Level | Other | 7' x 7' | ||
| Main Level | Other | 19'5'' x 18'11'' | ||
| Main Level | Foyer | 10'10'' x 6'1'' | ||
| Main Level | Utility Room | 5'6'' x 2'7'' | ||
| Main Level | Laundry Room | 9'0'' x 5'9'' | ||
| Main Level | 4pc Bathroom | 8'8'' x 4'10'' | ||
| Main Level | Bedroom | 13'4'' x 9'1'' | ||
| Main Level | 4pc Ensuite Bath | 13'5'' x 7'2'' | ||
| Main Level | Primary Bedroom | 12'6'' x 12'1'' | ||
| Main Level | Kitchen | 12'8'' x 12'2'' | ||
| Main Level | Dining Room | 12'8'' x 5'6'' | ||
| Main Level | Living Room | 12'8'' x 11'11'' |
https://www.realtor.ca/real-estate/28540922/2100-55-avenue-unit-63-vernon-harwood
Contact Us
Contact us for more information
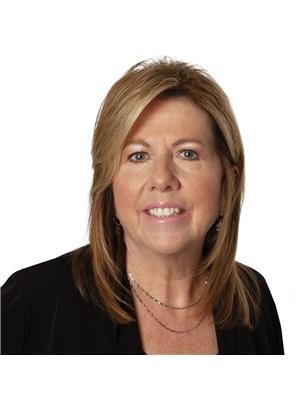
Cheryl Ellwood
Personal Real Estate Corporation
5603 27th Street
Vernon, British Columbia V1T 8Z5
(250) 549-4161
(250) 549-7007
www.remaxvernon.com/

