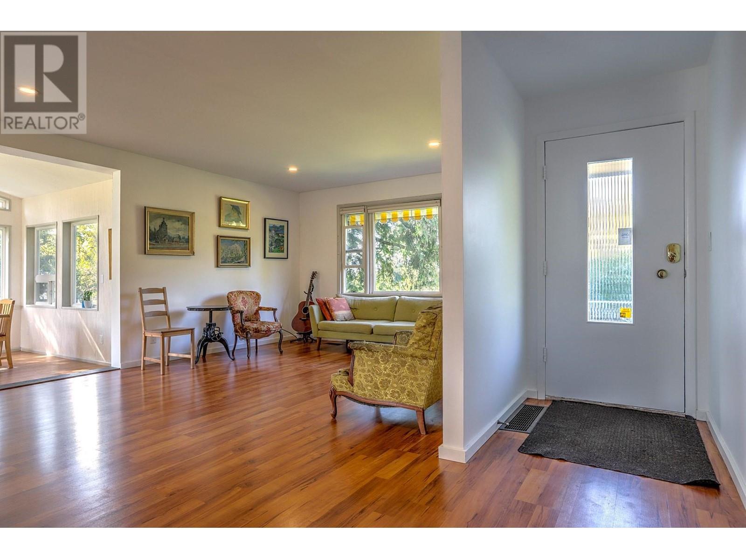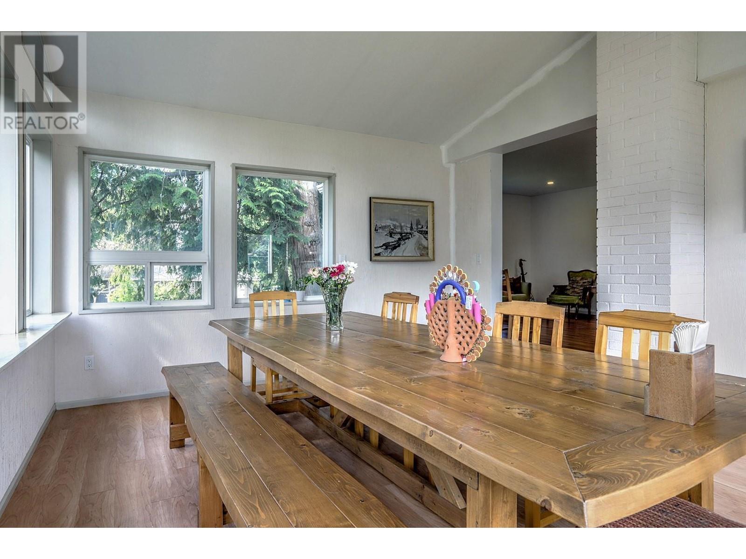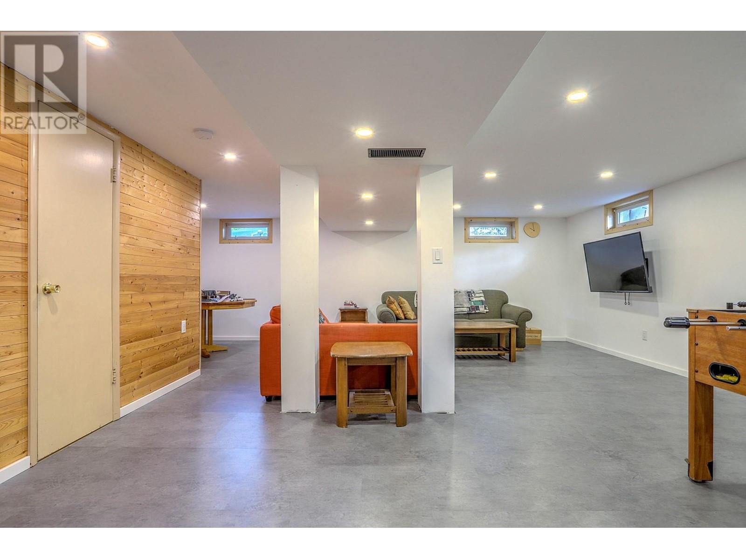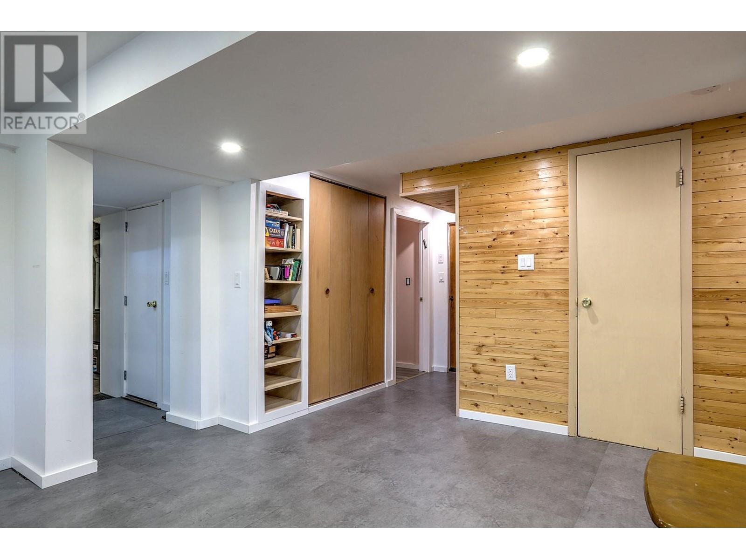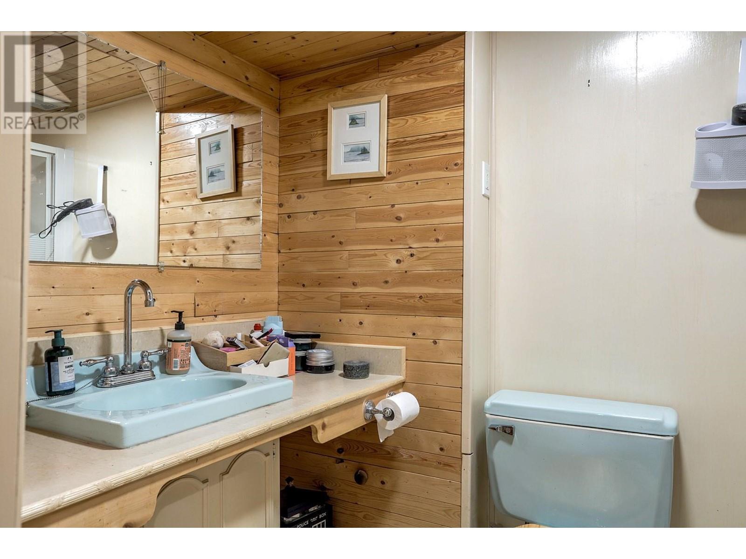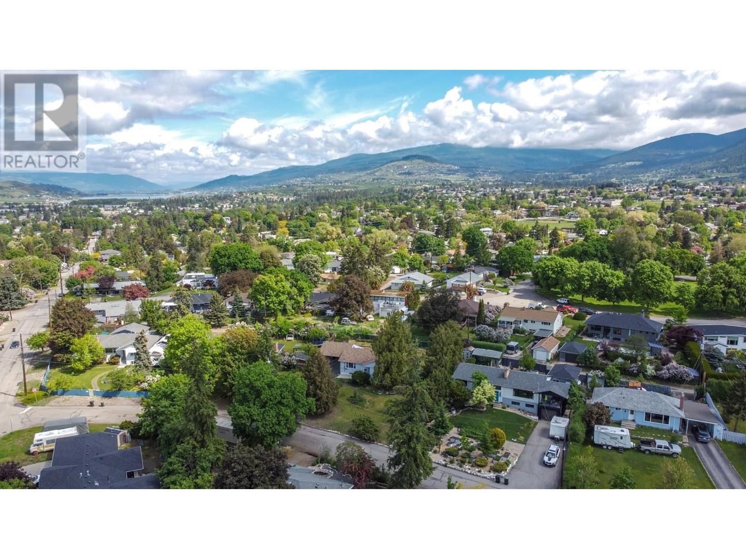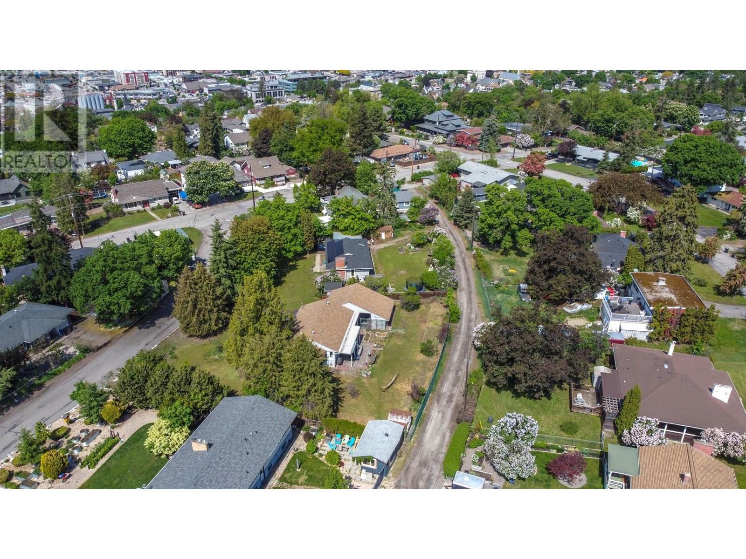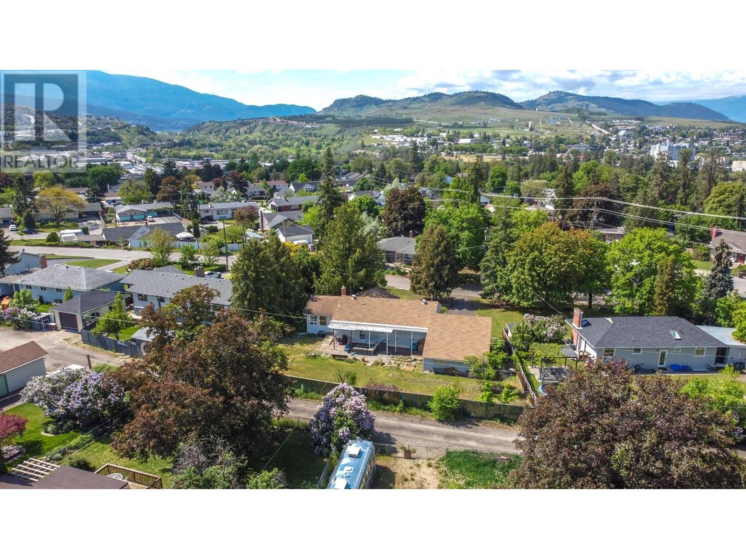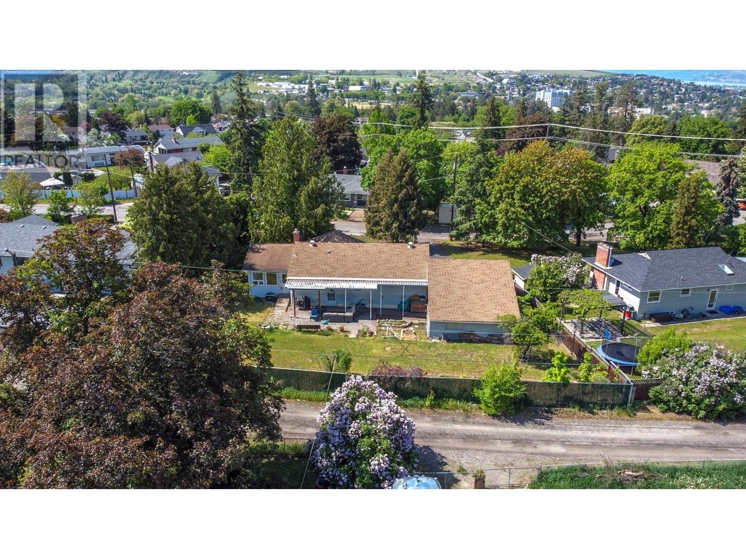2103 27 Crescent Vernon, British Columbia V1T 1R5
$739,000
Full of charm and creative spirit, this home sits on a large, sunny lot in a well-loved neighbourhood with great school catchments (Silver Star Elementary & VSS). Thoughtfully lived in by a caring family, the layout is both functional and inviting, with a beautifully bright dining room addition perfect for morning coffee, shared meals, and quality family time. The updated main floor bathroom and modern pot lighting throughout add a polished touch, while the refreshed basement rec room offers ideal space for games, movie nights, or a home office. An extra bedroom added downstairs and plenty of storage, add to the home’s flexibility. Outside, enjoy a fully fenced backyard with mature landscaping, laneway access, and a carport. This yard is ready for a green thumb and a vision—truly a gardener’s paradise in the making. With excellent neighbours and a welcoming feel, this is a home with heart, waiting for its next chapter. (id:58444)
Property Details
| MLS® Number | 10347967 |
| Property Type | Single Family |
| Neigbourhood | East Hill |
| Amenities Near By | Golf Nearby, Park, Recreation, Schools, Shopping, Ski Area |
| Community Features | Family Oriented |
| Features | Level Lot, Irregular Lot Size |
Building
| Bathroom Total | 2 |
| Bedrooms Total | 4 |
| Appliances | Refrigerator, Dishwasher, Dryer, Range - Gas |
| Architectural Style | Other |
| Basement Type | Full |
| Constructed Date | 1957 |
| Construction Style Attachment | Detached |
| Cooling Type | Central Air Conditioning |
| Exterior Finish | Stucco, Vinyl Siding |
| Flooring Type | Carpeted, Laminate, Vinyl |
| Heating Type | Forced Air, See Remarks |
| Roof Material | Asphalt Shingle |
| Roof Style | Unknown |
| Stories Total | 2 |
| Size Interior | 2,890 Ft2 |
| Type | House |
| Utility Water | Municipal Water |
Parking
| Carport |
Land
| Access Type | Easy Access |
| Acreage | No |
| Fence Type | Fence |
| Land Amenities | Golf Nearby, Park, Recreation, Schools, Shopping, Ski Area |
| Landscape Features | Landscaped, Level |
| Sewer | Municipal Sewage System |
| Size Frontage | 83 Ft |
| Size Irregular | 0.33 |
| Size Total | 0.33 Ac|under 1 Acre |
| Size Total Text | 0.33 Ac|under 1 Acre |
| Zoning Type | Unknown |
Rooms
| Level | Type | Length | Width | Dimensions |
|---|---|---|---|---|
| Lower Level | Bedroom | 10'1'' x 14'7'' | ||
| Lower Level | 3pc Bathroom | 9'3'' x 5'4'' | ||
| Lower Level | Family Room | 22'9'' x 23'7'' | ||
| Main Level | Bedroom | 10'3'' x 11'11'' | ||
| Main Level | Bedroom | 12'4'' x 10'2'' | ||
| Main Level | Primary Bedroom | 14'5'' x 10'5'' | ||
| Main Level | 3pc Bathroom | 10'5'' x 5'1'' | ||
| Main Level | Dining Room | 17'1'' x 13'7'' | ||
| Main Level | Living Room | 18'5'' x 13'3'' | ||
| Main Level | Kitchen | 12'7'' x 9'11'' |
https://www.realtor.ca/real-estate/28326482/2103-27-crescent-vernon-east-hill
Contact Us
Contact us for more information
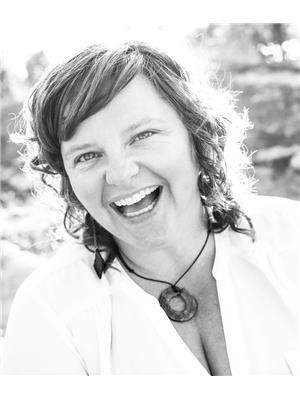
Jayme Mckillop
www.youtube.com/embed/xxMpceSLZMw
www.jaymemckillop.com/
jaymemckillop.com/
5603 27th Street
Vernon, British Columbia V1T 8Z5
(250) 549-4161
(250) 549-7007
www.remaxvernon.com/



