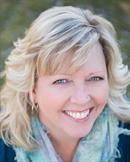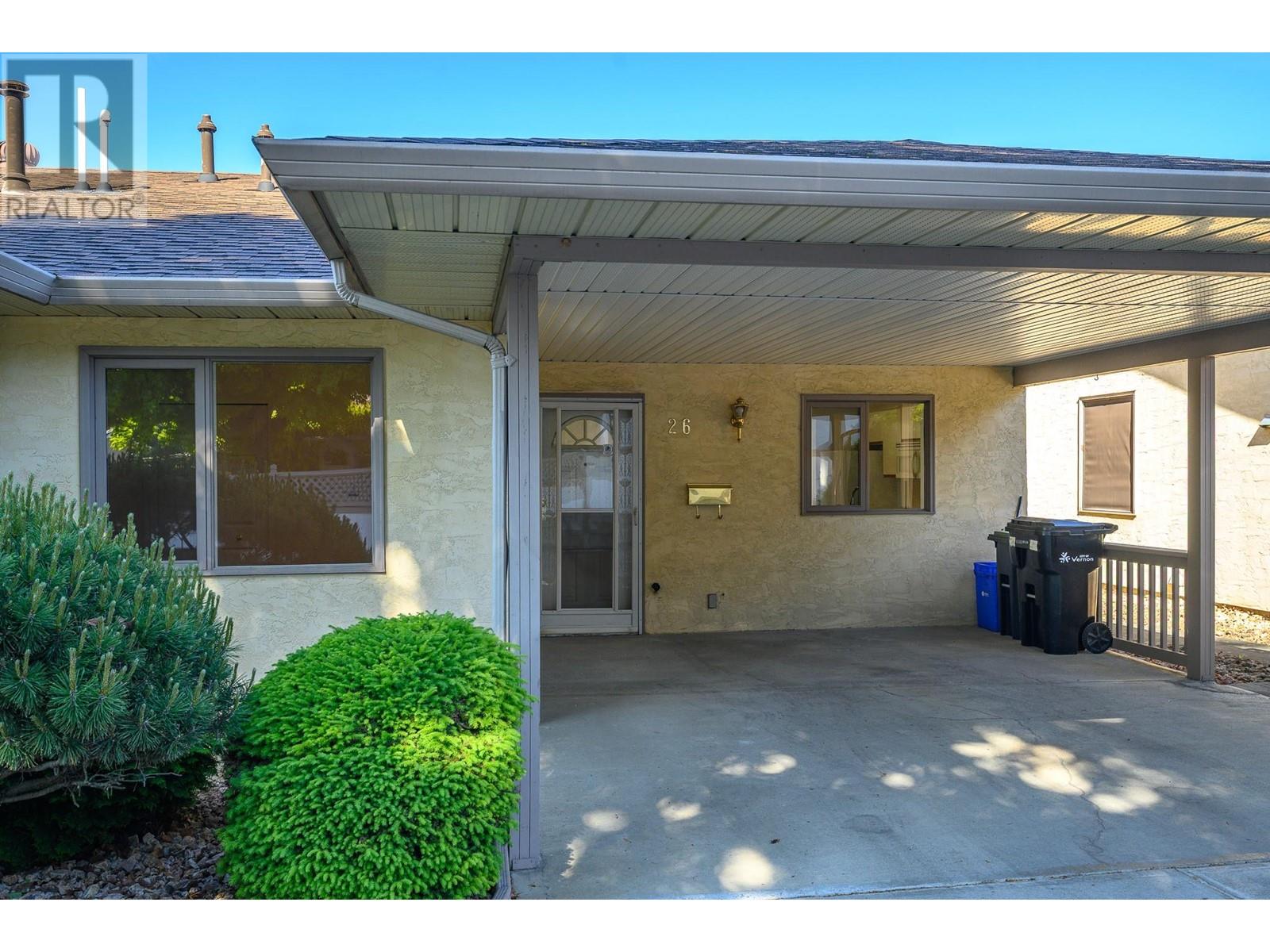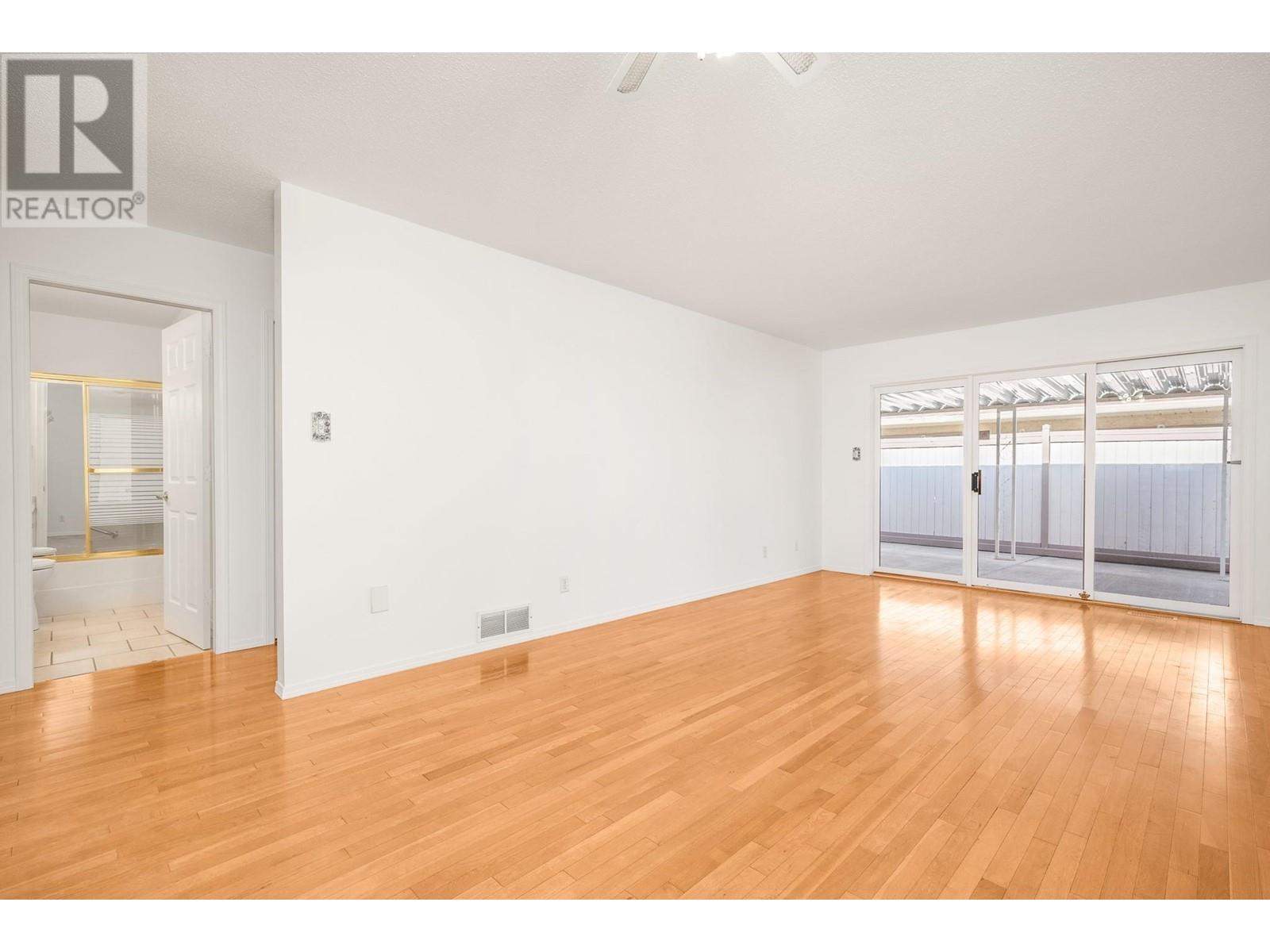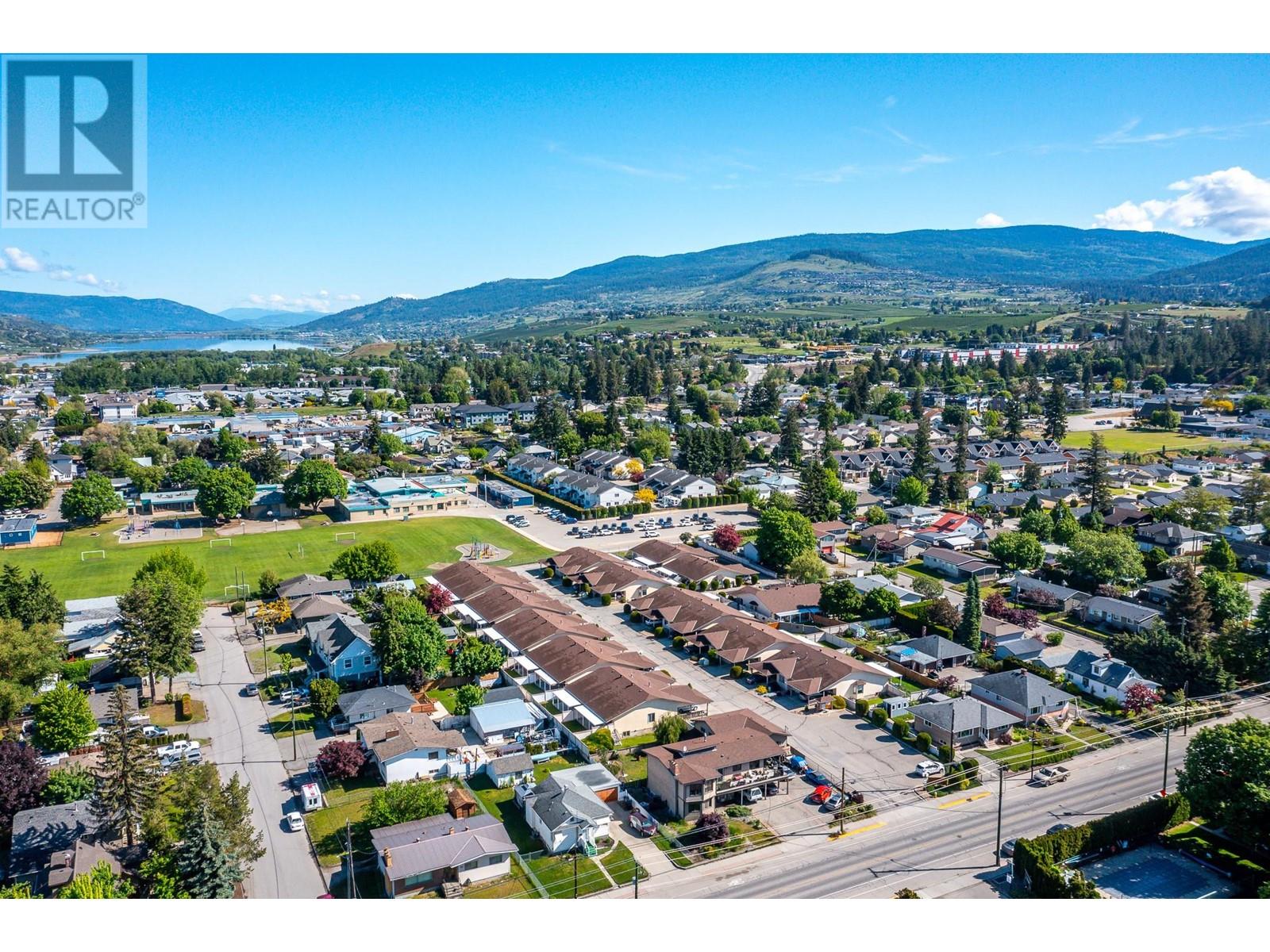2107 43rd Avenue Unit# 26 Vernon, British Columbia V1T 3K6
$359,000Maintenance,
$320.88 Monthly
Maintenance,
$320.88 MonthlyAffordable 55+ Living – Move-In Ready! Welcome to Harwood Place, a quiet and well-maintained 55+ strata community offering low-maintenance living in one of Vernon’s most walkable locations—easy flat walk to parks, shops, and essential services. This charming 2 bedroom, 1 bathroom home features a bright and functional layout with everything on one level. Inside, you’ll appreciate the rich hardwood floors that run throughout the main living areas, a spacious living room with large windows for plenty of natural light, and a well-appointed kitchen with great storage and workspace. The adjacent dining area flows nicely for everyday meals or hosting guests. Recent updates include fresh paint throughout, newer A/C, on-demand hot water, and replaced poly-B plumbing—giving you comfort and peace of mind. Step outside to a covered deck, ideal for relaxing or entertaining, with no yardwork to worry about. Lots of space to add some garden beds & flower pots A great alternative to condo living with more space, privacy, and convenience. Quick possession available—don’t miss this well-priced opportunity in a friendly, well-run community. (id:58444)
Property Details
| MLS® Number | 10348338 |
| Property Type | Single Family |
| Neigbourhood | Harwood |
| Community Name | Harwood Place |
| Community Features | Seniors Oriented |
Building
| Bathroom Total | 1 |
| Bedrooms Total | 2 |
| Appliances | Refrigerator, Dishwasher, Dryer, Range - Electric, Washer |
| Architectural Style | Bungalow |
| Constructed Date | 1990 |
| Cooling Type | Central Air Conditioning |
| Exterior Finish | Stucco |
| Heating Type | Forced Air |
| Roof Material | Asphalt Shingle |
| Roof Style | Unknown |
| Stories Total | 1 |
| Size Interior | 968 Ft2 |
| Type | Duplex |
| Utility Water | Municipal Water |
Parking
| Carport |
Land
| Acreage | No |
| Sewer | Municipal Sewage System |
| Size Total Text | Under 1 Acre |
| Zoning Type | Unknown |
Rooms
| Level | Type | Length | Width | Dimensions |
|---|---|---|---|---|
| Main Level | Foyer | 7'10'' x 7'6'' | ||
| Main Level | Utility Room | 9' x 6'2'' | ||
| Main Level | 4pc Bathroom | 10'8'' x 9'2'' | ||
| Main Level | Bedroom | 10'8'' x 9'2'' | ||
| Main Level | Primary Bedroom | 12'4'' x 11'1'' | ||
| Main Level | Living Room | 20'9'' x 12'4'' | ||
| Main Level | Kitchen | 10'11'' x 9'11'' |
https://www.realtor.ca/real-estate/28327204/2107-43rd-avenue-unit-26-vernon-harwood
Contact Us
Contact us for more information

Cari Rochford
www.carirochford.com/
4007 - 32nd Street
Vernon, British Columbia V1T 5P2
(250) 545-5371
(250) 542-3381





































