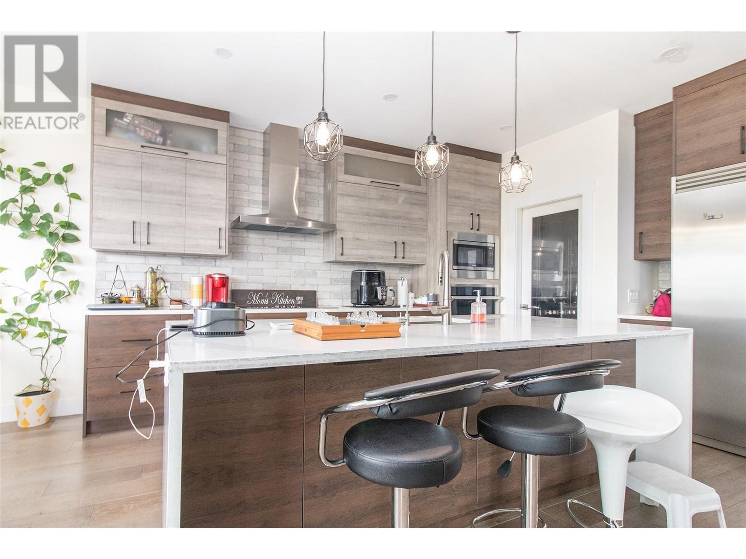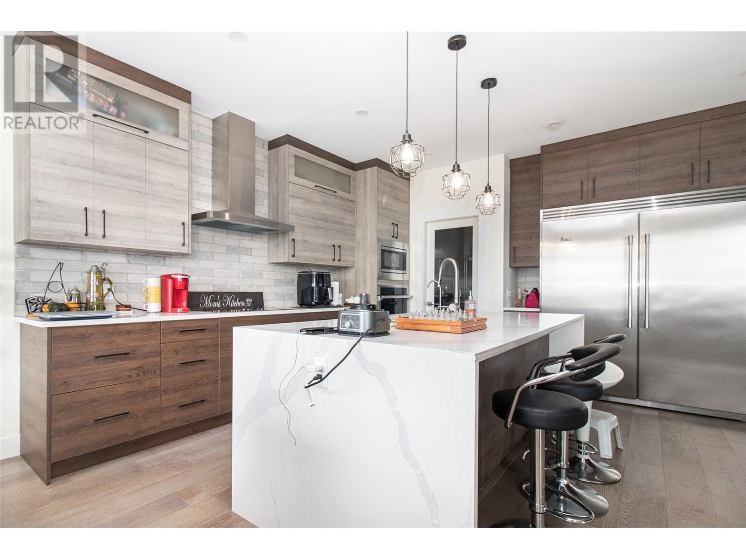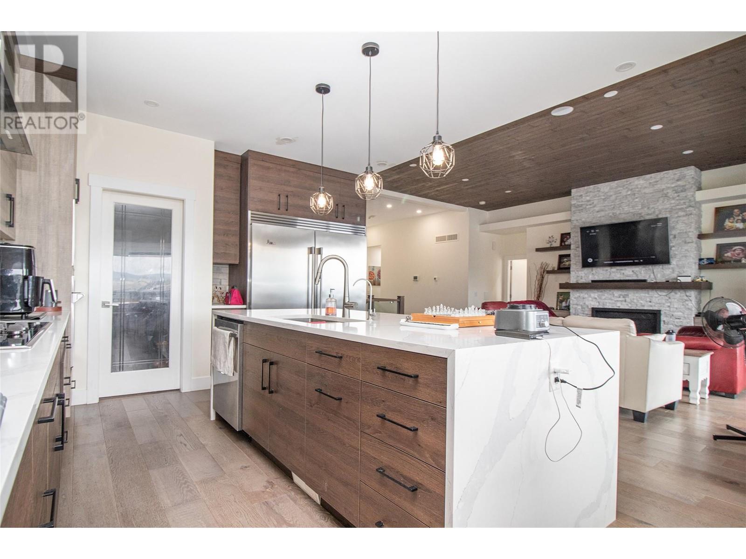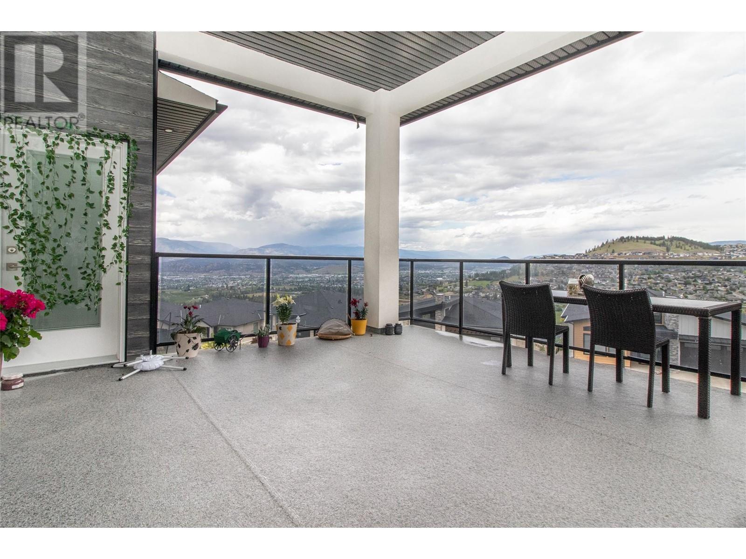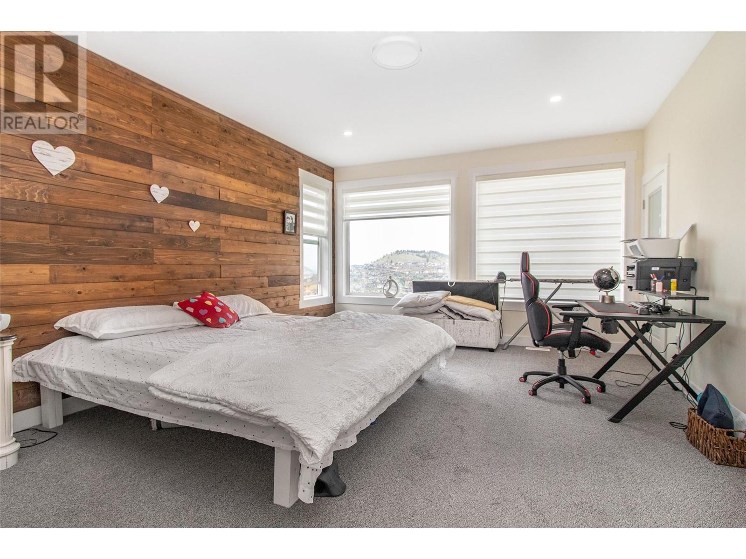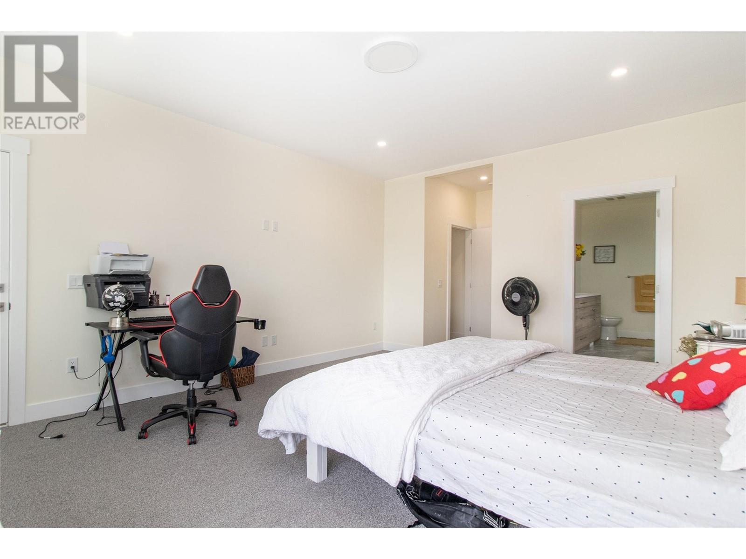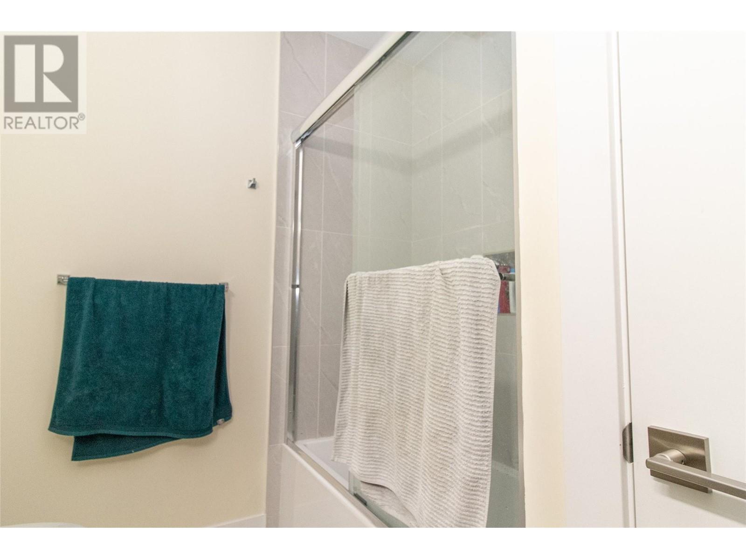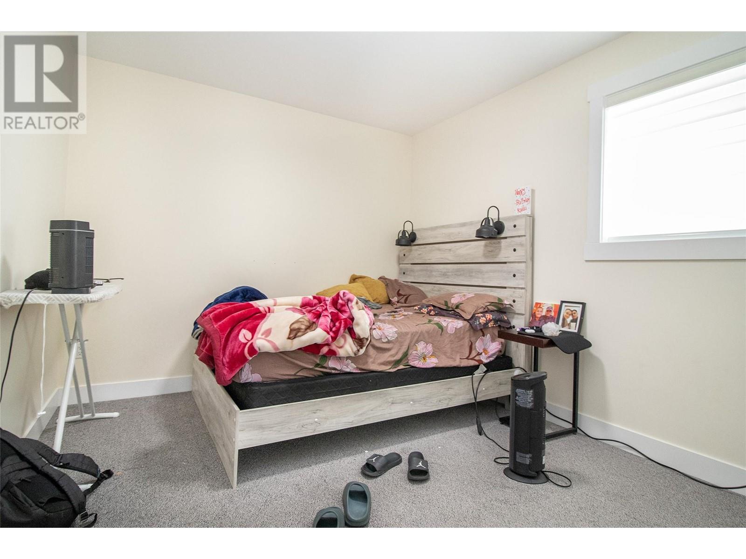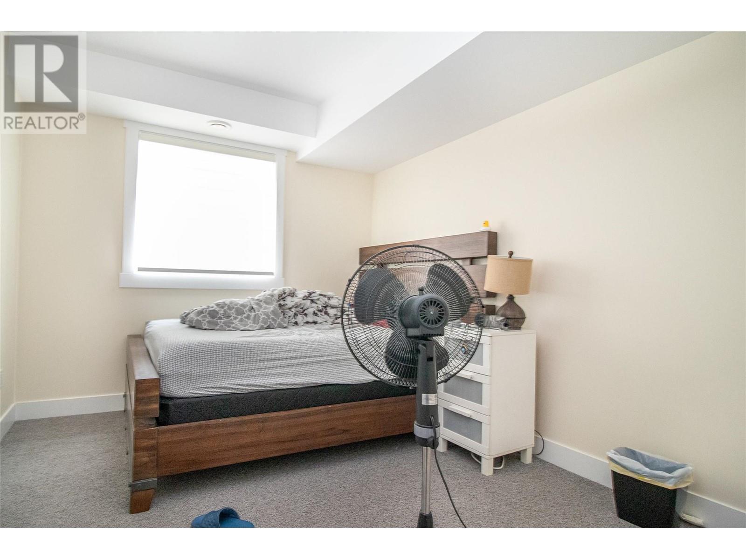2132 Tramonto Court Kelowna, British Columbia V1P 1V1
6 Bedroom
4 Bathroom
3,851 ft2
Ranch
Central Air Conditioning
Forced Air, See Remarks
$1,574,800
Enjoy luxury living on Kirschner Mountain with expansive covered decks perfect for year-round entertaining and a spacious double attached garage. This exceptional property includes a 2-bedroom legal suite, plus additional summer kitchen, each with its own private entrance. Ideal for multi-generational living with strong rental income stream. (id:58444)
Property Details
| MLS® Number | 10349783 |
| Property Type | Single Family |
| Neigbourhood | Black Mountain |
| Parking Space Total | 4 |
Building
| Bathroom Total | 4 |
| Bedrooms Total | 6 |
| Architectural Style | Ranch |
| Basement Type | Full |
| Constructed Date | 2019 |
| Construction Style Attachment | Detached |
| Cooling Type | Central Air Conditioning |
| Heating Type | Forced Air, See Remarks |
| Stories Total | 2 |
| Size Interior | 3,851 Ft2 |
| Type | House |
| Utility Water | Municipal Water |
Parking
| Attached Garage | 2 |
Land
| Acreage | No |
| Sewer | Municipal Sewage System |
| Size Irregular | 0.22 |
| Size Total | 0.22 Ac|under 1 Acre |
| Size Total Text | 0.22 Ac|under 1 Acre |
| Zoning Type | Unknown |
Rooms
| Level | Type | Length | Width | Dimensions |
|---|---|---|---|---|
| Basement | Bedroom | 11' x 11' | ||
| Basement | Bedroom | 11' x 11' | ||
| Basement | Full Bathroom | Measurements not available | ||
| Basement | Full Bathroom | Measurements not available | ||
| Basement | Bedroom | 12'0'' x 10'4'' | ||
| Basement | Bedroom | 12'0'' x 10'0'' | ||
| Basement | Bedroom | 12'0'' x 10'0'' | ||
| Basement | Family Room | 21'11'' x 19'0'' | ||
| Basement | Kitchen | 10'0'' x 8'0'' | ||
| Main Level | Full Bathroom | Measurements not available | ||
| Main Level | Laundry Room | 12'0'' x 6'0'' | ||
| Main Level | Full Ensuite Bathroom | Measurements not available | ||
| Main Level | Primary Bedroom | 17'10'' x 13'11'' | ||
| Main Level | Dining Room | 11'10'' x 8'0'' | ||
| Main Level | Kitchen | 13'0'' x 12'0'' | ||
| Main Level | Living Room | 20'0'' x 18'0'' |
https://www.realtor.ca/real-estate/28388296/2132-tramonto-court-kelowna-black-mountain
Contact Us
Contact us for more information

Mark Jontz
www.markjontz.com/
www.facebook.com/BeckyLapierreRealtorRoyalLePageKelo
Royal LePage Kelowna
#1 - 1890 Cooper Road
Kelowna, British Columbia V1Y 8B7
#1 - 1890 Cooper Road
Kelowna, British Columbia V1Y 8B7
(250) 860-1100
(250) 860-0595
royallepagekelowna.com/





