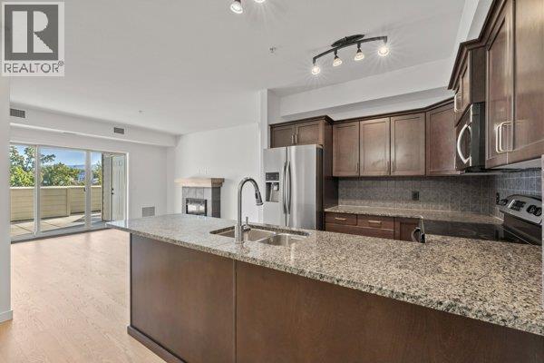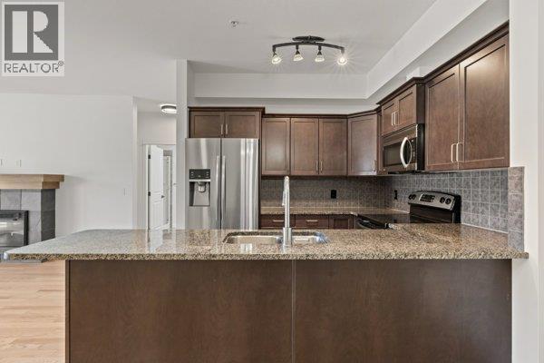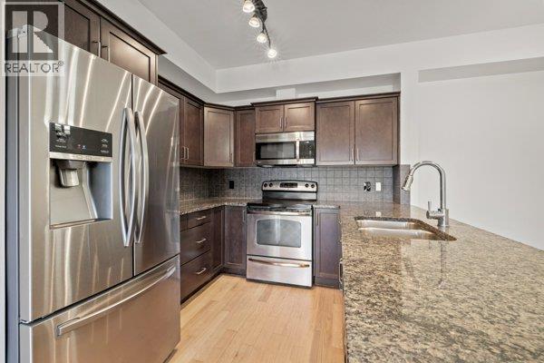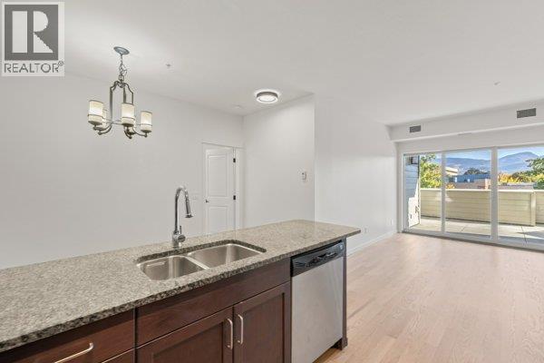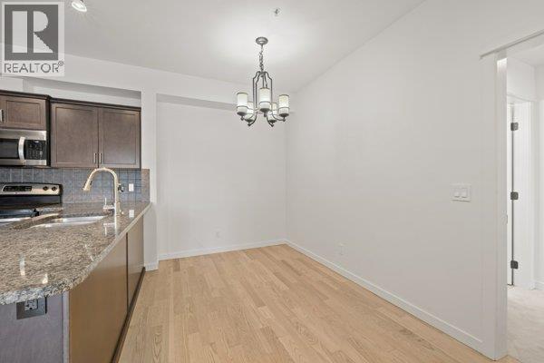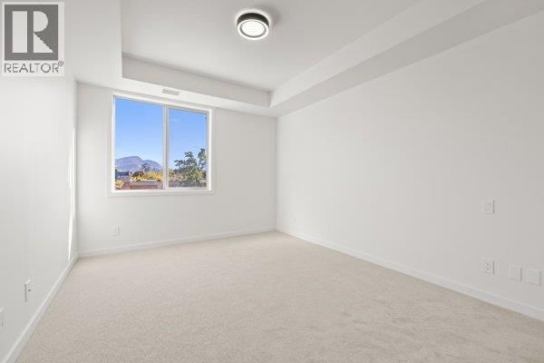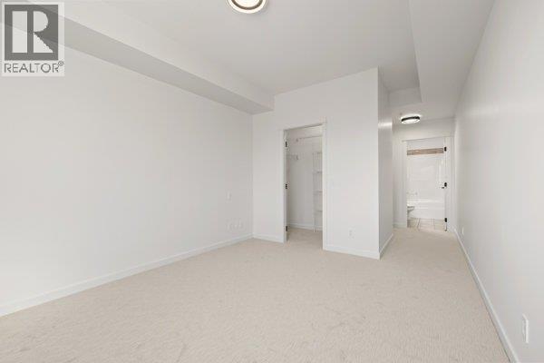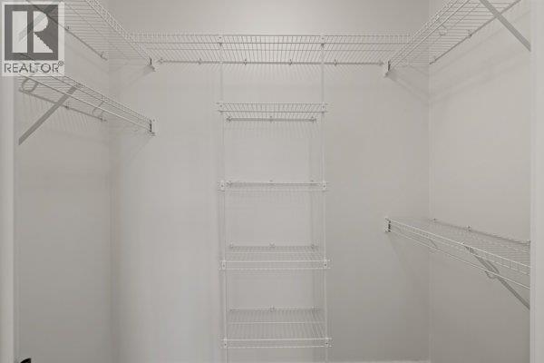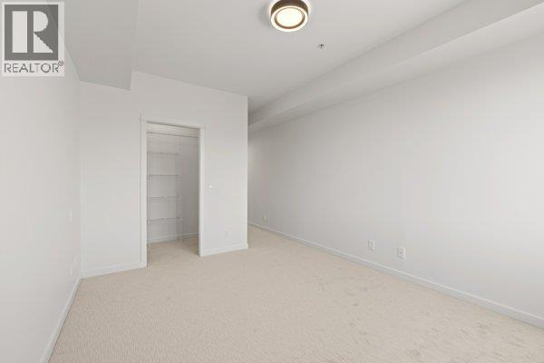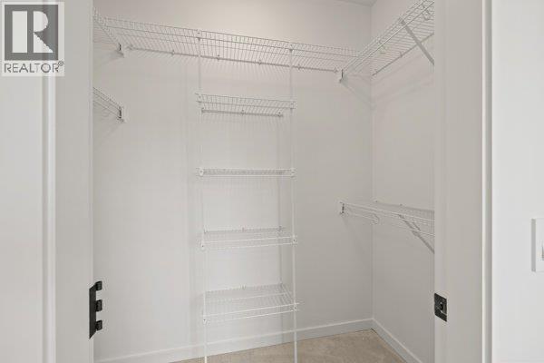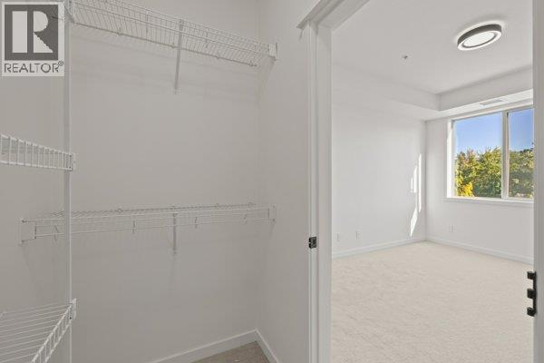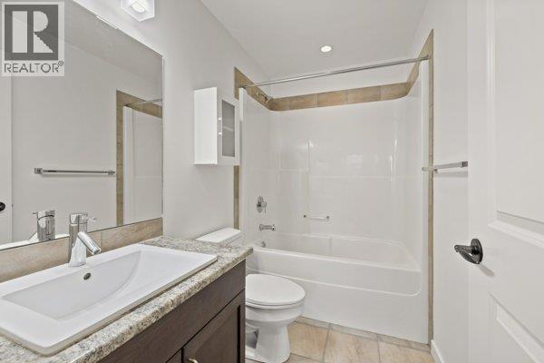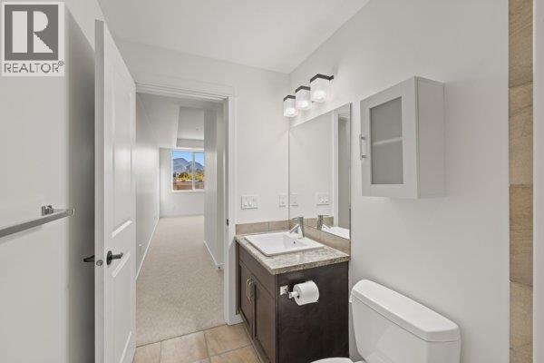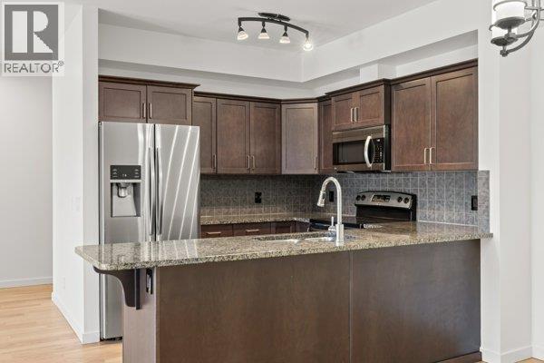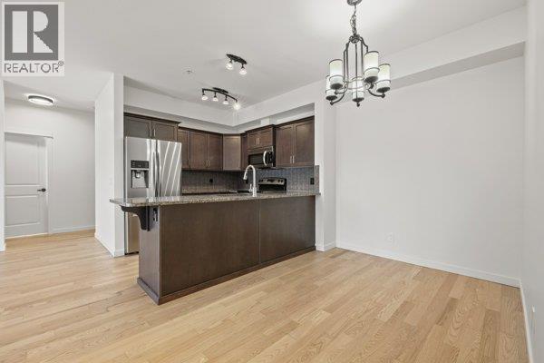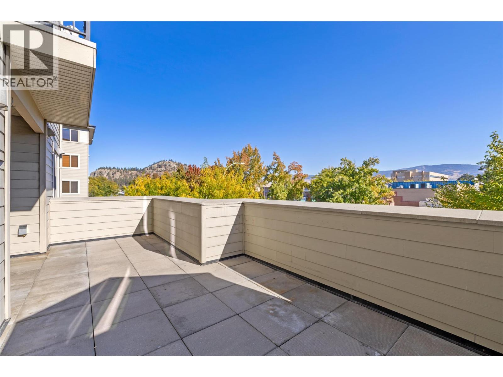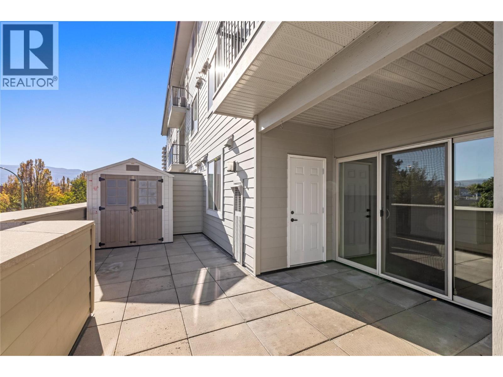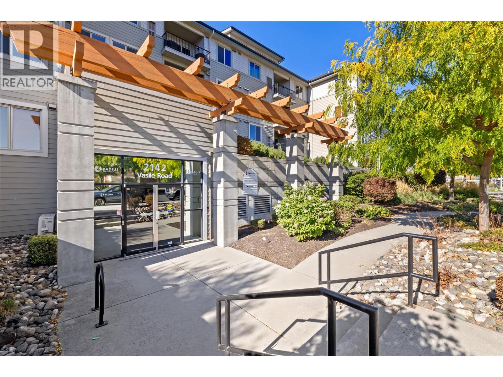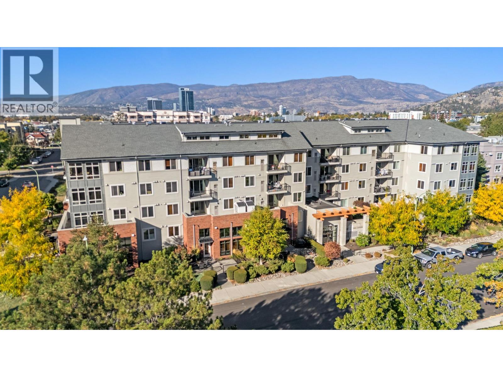2142 Vasile Road Unit# 201 Kelowna, British Columbia V1Y 6H5
$499,990Maintenance,
$360 Monthly
Maintenance,
$360 MonthlyNewly renovated 2-bedroom, 2-bathroom condo. The kitchen features maple cabinetry, granite countertops, and stainless steel appliances. Newly refurbished hardwood floors, new bedroom carpets, and fresh paint throughout. Updated lighting in most areas. Self-contained laundry with washer and dryer. Underground parking with enhanced security. Large private patio offering city and mountain views, plus gas BBQ hookup and storage unit. Prime location—minutes to downtown, Orchard Park Mall, the Mission Park Greenway, Parkinson Rec Centre, shopping, and dining. Public transportation nearby and a short drive to UBCO and downtown. Pets allowed; dog park nearby. Immediate possession possible. (id:58444)
Property Details
| MLS® Number | 10366340 |
| Property Type | Single Family |
| Neigbourhood | Springfield/Spall |
| Community Name | The Radius |
| Amenities Near By | Public Transit, Park, Recreation, Shopping |
| Community Features | Pets Allowed With Restrictions |
| Features | Wheelchair Access, One Balcony |
| Parking Space Total | 1 |
| Storage Type | Storage, Locker |
| View Type | City View, Mountain View |
Building
| Bathroom Total | 2 |
| Bedrooms Total | 2 |
| Appliances | Refrigerator, Dishwasher, Dryer, Range - Electric, Microwave, Washer |
| Constructed Date | 2009 |
| Cooling Type | Central Air Conditioning |
| Exterior Finish | Brick, Other |
| Fire Protection | Smoke Detector Only |
| Fireplace Fuel | Unknown |
| Fireplace Present | Yes |
| Fireplace Total | 1 |
| Fireplace Type | Decorative |
| Flooring Type | Carpeted, Hardwood, Tile |
| Heating Type | Forced Air |
| Roof Material | Asphalt Shingle |
| Roof Style | Unknown |
| Stories Total | 1 |
| Size Interior | 1,100 Ft2 |
| Type | Apartment |
| Utility Water | Municipal Water |
Parking
| Heated Garage | |
| Underground |
Land
| Acreage | No |
| Land Amenities | Public Transit, Park, Recreation, Shopping |
| Sewer | Municipal Sewage System |
| Size Total Text | Under 1 Acre |
| Zoning Type | Unknown |
Rooms
| Level | Type | Length | Width | Dimensions |
|---|---|---|---|---|
| Main Level | Bedroom | 9'11'' x 13'9'' | ||
| Main Level | Utility Room | 3'2'' x 5'5'' | ||
| Main Level | Laundry Room | 4'11'' x 8'7'' | ||
| Main Level | 3pc Bathroom | 7'11'' x 6'3'' | ||
| Main Level | 4pc Bathroom | 4'11'' x 8'4'' | ||
| Main Level | Primary Bedroom | 22'2'' x 10'10'' | ||
| Main Level | Dining Room | 7'8'' x 12'10'' | ||
| Main Level | Living Room | 13'6'' x 16'5'' | ||
| Main Level | Kitchen | 9'1'' x 8'10'' |
https://www.realtor.ca/real-estate/29016587/2142-vasile-road-unit-201-kelowna-springfieldspall
Contact Us
Contact us for more information
Erin Holowach
250-997 Seymour St
Vancouver, British Columbia V6B 3M1
(877) 888-3131

