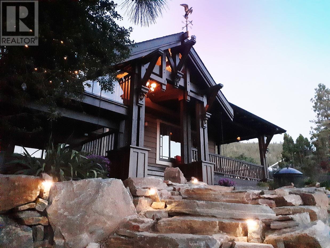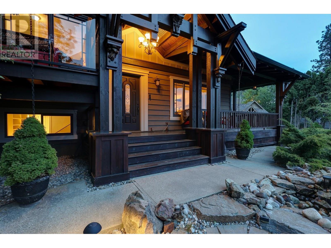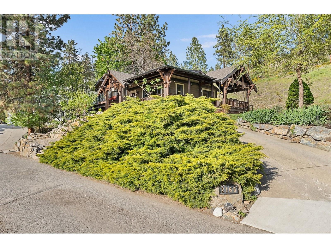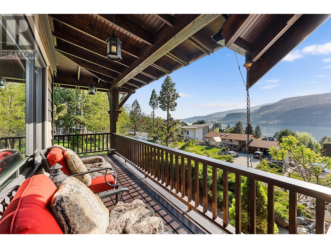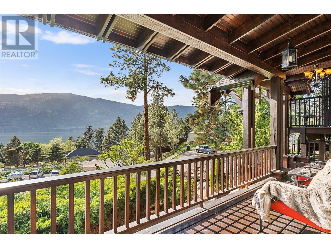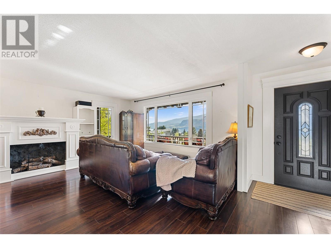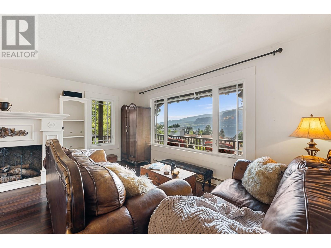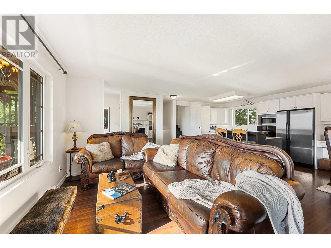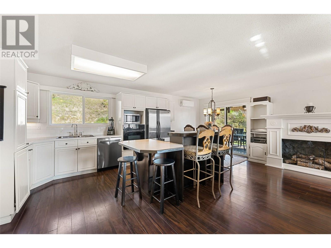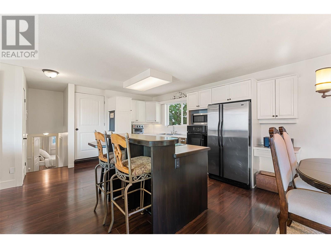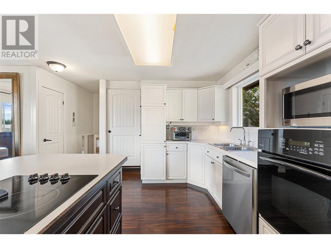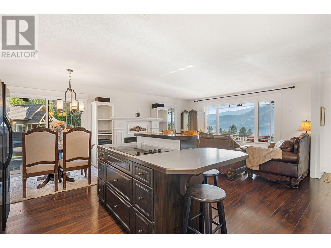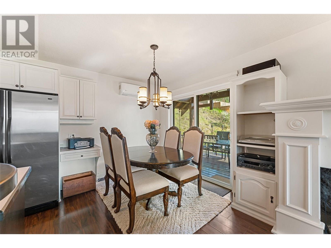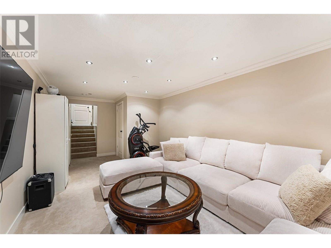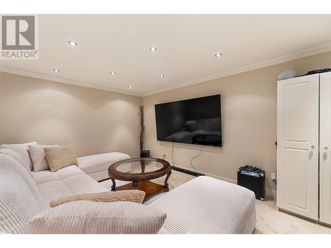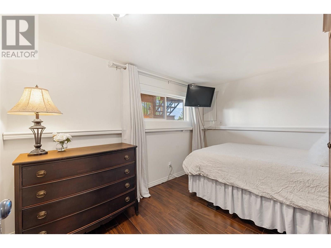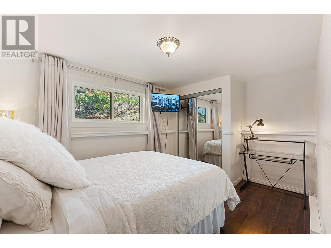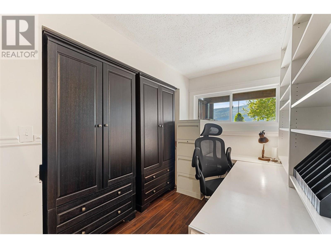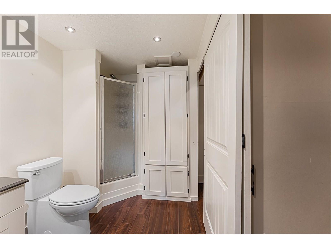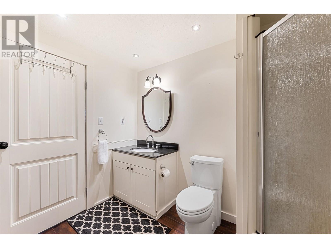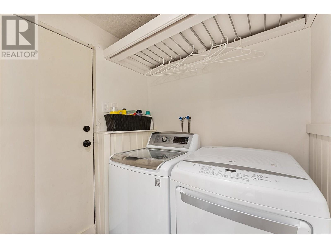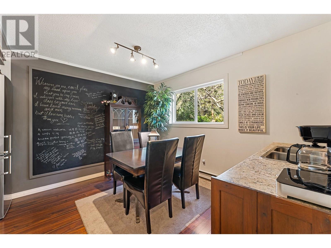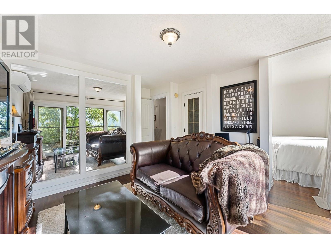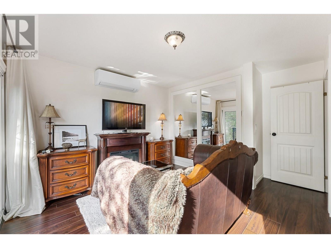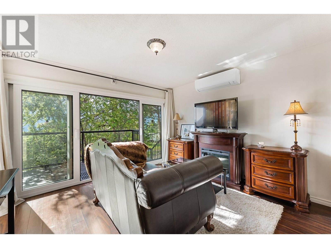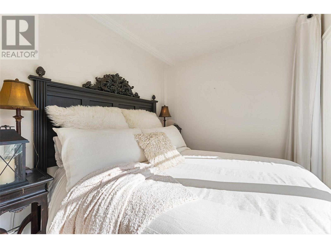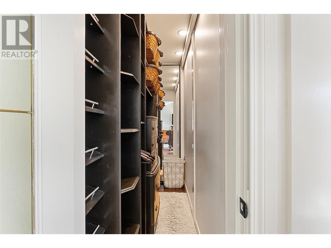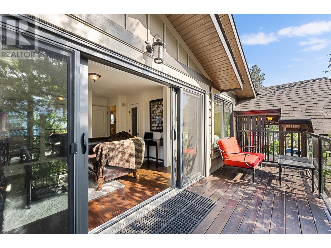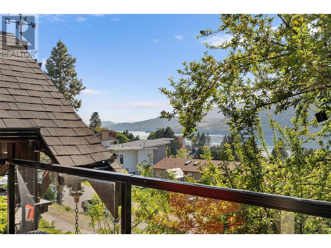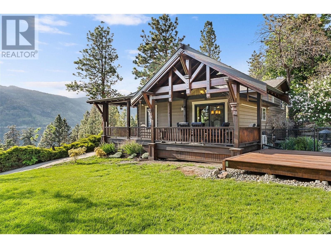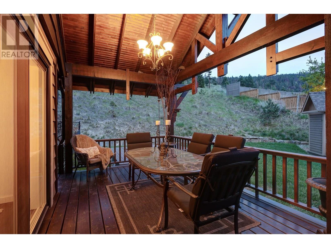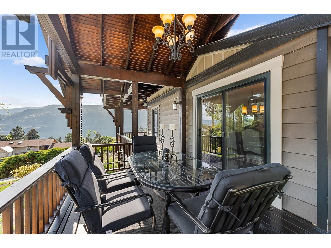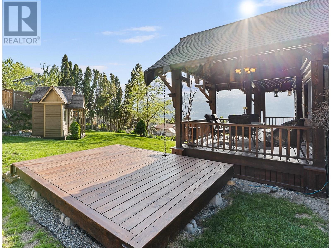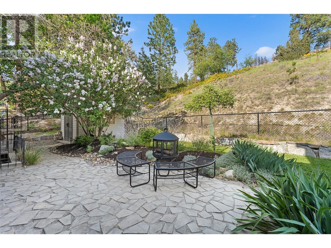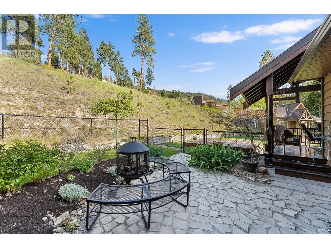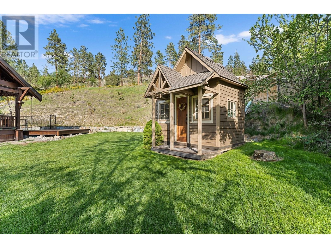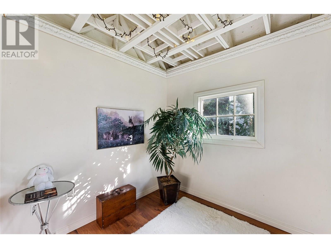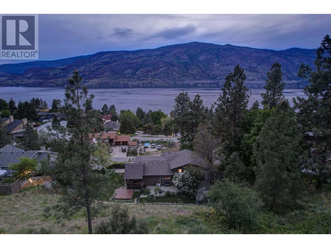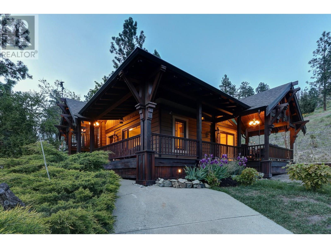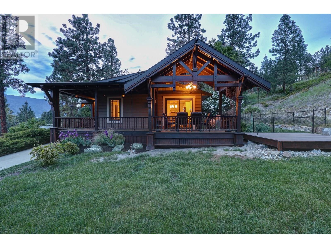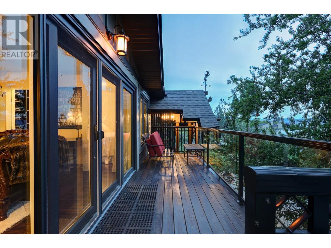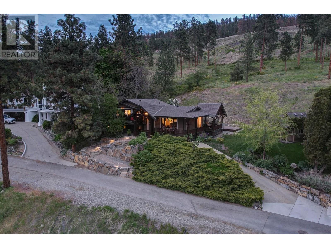2165 Paly Road Kelowna, British Columbia V1V 2B9
$1,186,000
Welcome to this charming timber frame-style home in McKinley Landing, where rustic elegance meets relaxed Okanagan living. Thoughtfully maintained and filled with character, this 4-bedroom, 2-bathroom home offers stunning lake views, a flexible multi-level layout, and a location just a 5-minute stroll to a quiet, sun-drenched public beach with dock access. Inside, warm wood tones, laminate flooring, and high-end carpentry details create a welcoming ambiance. The bright kitchen features a breakfast bar island and built-in desk area, while the living and dining spaces open to a covered wraparound cedar deck—perfect for taking in panoramic views or hosting candlelit evenings under the stars. The upper level boasts a dreamy primary suite with walk-in closet, cozy nook, and 12’ sliding doors to a private lakeview deck. A secondary bedroom features a built-in kitchenette—ideal for guests or short-term stays. Downstairs, enjoy two guest bedrooms, a rec room, office with a view, and a fully fenced backyard complete with workshop, storage, and a delightful playhouse. Located on a quiet private road just 10–20 minutes from UBCO, YLW, KGH, and downtown. This is lakeside living with room to grow and space to unwind. Possibly potential to be a bed and breakfast. (id:58444)
Property Details
| MLS® Number | 10348204 |
| Property Type | Single Family |
| Neigbourhood | McKinley Landing |
| Amenities Near By | Park, Recreation |
| Community Features | Pets Allowed |
| Features | Central Island, Balcony |
| Parking Space Total | 2 |
| View Type | Lake View, Mountain View, Valley View, View (panoramic) |
Building
| Bathroom Total | 2 |
| Bedrooms Total | 4 |
| Appliances | Refrigerator, Cooktop, Dishwasher, Dryer, Washer, Oven - Built-in |
| Architectural Style | Split Level Entry |
| Constructed Date | 1982 |
| Construction Style Attachment | Detached |
| Construction Style Split Level | Other |
| Cooling Type | Heat Pump, Wall Unit |
| Exterior Finish | Cedar Siding, Other |
| Fireplace Fuel | Unknown |
| Fireplace Present | Yes |
| Fireplace Type | Decorative |
| Flooring Type | Carpeted, Laminate |
| Heating Type | Baseboard Heaters, Heat Pump |
| Roof Material | Asphalt Shingle |
| Roof Style | Unknown |
| Stories Total | 4 |
| Size Interior | 1,862 Ft2 |
| Type | House |
| Utility Water | Municipal Water |
Parking
| See Remarks | |
| Street |
Land
| Acreage | No |
| Fence Type | Chain Link |
| Land Amenities | Park, Recreation |
| Landscape Features | Landscaped |
| Sewer | Septic Tank |
| Size Irregular | 0.31 |
| Size Total | 0.31 Ac|under 1 Acre |
| Size Total Text | 0.31 Ac|under 1 Acre |
| Zoning Type | Unknown |
Rooms
| Level | Type | Length | Width | Dimensions |
|---|---|---|---|---|
| Second Level | Primary Bedroom | 12'10'' x 14'0'' | ||
| Second Level | Den | 8'5'' x 7'2'' | ||
| Second Level | Bedroom | 11'0'' x 12'1'' | ||
| Second Level | Other | 3'0'' x 6'2'' | ||
| Second Level | 4pc Bathroom | 8'8'' x 6'4'' | ||
| Basement | Utility Room | 12'7'' x 11'3'' | ||
| Basement | Storage | 4'8'' x 3'7'' | ||
| Basement | Storage | 7'9'' x 11'3'' | ||
| Basement | Recreation Room | 20'6'' x 10'6'' | ||
| Lower Level | Office | 6'0'' x 9'6'' | ||
| Lower Level | Bedroom | 12'6'' x 9'2'' | ||
| Lower Level | Bedroom | 9'3'' x 13'1'' | ||
| Lower Level | 3pc Bathroom | 6'4'' x 9'8'' | ||
| Main Level | Living Room | 18'8'' x 12'10'' | ||
| Main Level | Kitchen | 13'9'' x 13'1'' | ||
| Main Level | Dining Room | 8'1'' x 9'10'' |
https://www.realtor.ca/real-estate/28327789/2165-paly-road-kelowna-mckinley-landing
Contact Us
Contact us for more information

Jodi Huber
Personal Real Estate Corporation
www.janehoffman.com/
100-730 Vaughan Avenue
Kelowna, British Columbia V1Y 7E4
(250) 866-0088
(236) 766-1697

