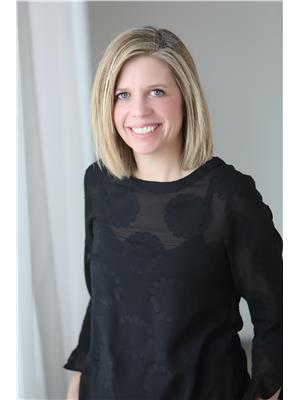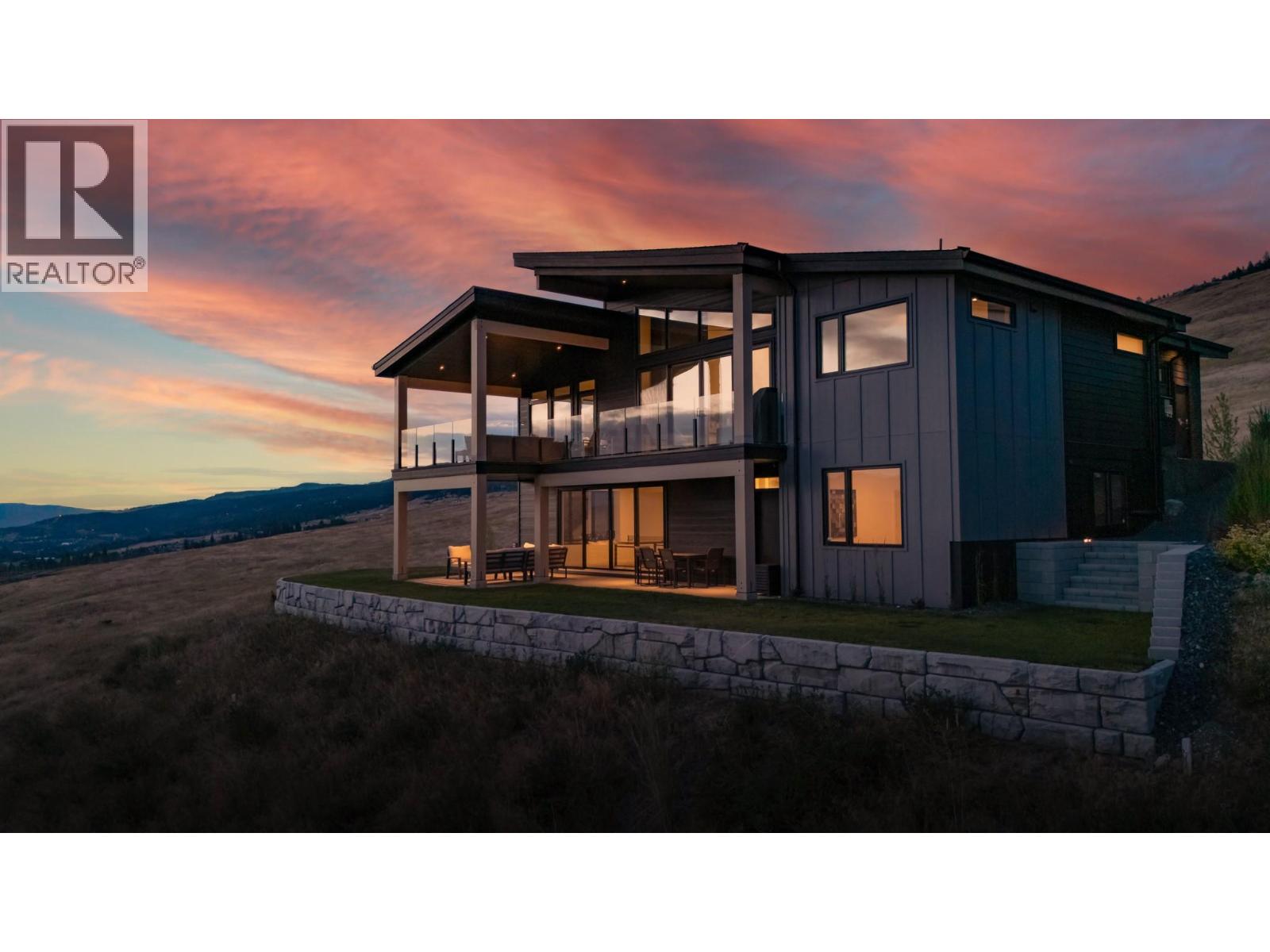2192 Ryegrass Road Kelowna, British Columbia V1P 0A2
$1,479,000
Stunning 2023 custom-built 4 bedroom, 3 bathroom modern home showcasing unobstructed views of Okanagan Lake, City of Kelowna, the valley, surrounding orchards, and Tower Ranch Golf Course. Set on a private 0.62-acre lot in a cul du sac that borders by ALR land with no neighbours on one side. Designed for indoor-outdoor living, the home features soaring ceilings and 16-ft sliding patio doors that frame breathtaking views and take you to the oversized deck. The sleek, modern kitchen with offers premium appliances and cabinetry with and an open layout ideal for entertaining. The luxurious primary bedroom retreat overlooks the Okanagan landscape and includes a spa-inspired ensuite with a curb-less walk-in shower, large walk-in closet, and clean, contemporary finishes. Additional highlights/upgrades include: A pet wash station. Dual-zoned heating and cooling system. Navien tankless hot water. All windows have UV glass protectant. Custom handmade metal stair railing. Pool, hot tub and EV ready. Heated garage with polyguard flooring. And more thoughtful design choices in this home...but too many to mention! (id:58444)
Property Details
| MLS® Number | 10355207 |
| Property Type | Single Family |
| Neigbourhood | Ellison |
| Features | Central Island, Balcony |
| Parking Space Total | 4 |
| View Type | Unknown, City View, Lake View, Mountain View, Valley View, View Of Water, View (panoramic) |
Building
| Bathroom Total | 3 |
| Bedrooms Total | 4 |
| Appliances | Refrigerator, Dishwasher, Dryer, Cooktop - Gas, See Remarks, Hood Fan, Washer |
| Architectural Style | Contemporary, Ranch |
| Basement Type | Full |
| Constructed Date | 2023 |
| Construction Style Attachment | Detached |
| Cooling Type | Central Air Conditioning |
| Fireplace Fuel | Gas |
| Fireplace Present | Yes |
| Fireplace Type | Unknown |
| Half Bath Total | 1 |
| Heating Type | Forced Air |
| Roof Material | Asphalt Shingle |
| Roof Style | Unknown |
| Stories Total | 2 |
| Size Interior | 3,198 Ft2 |
| Type | House |
| Utility Water | Irrigation District |
Parking
| Attached Garage | 2 |
Land
| Acreage | No |
| Sewer | Municipal Sewage System |
| Size Irregular | 0.62 |
| Size Total | 0.62 Ac|under 1 Acre |
| Size Total Text | 0.62 Ac|under 1 Acre |
| Zoning Type | Unknown |
Rooms
| Level | Type | Length | Width | Dimensions |
|---|---|---|---|---|
| Lower Level | Utility Room | 17'10'' x 9'1'' | ||
| Lower Level | Recreation Room | 30'3'' x 26'10'' | ||
| Lower Level | Bedroom | 26'11'' x 10'1'' | ||
| Lower Level | Bedroom | 14'1'' x 11'2'' | ||
| Lower Level | Full Bathroom | 6'11'' x 9'9'' | ||
| Main Level | Primary Bedroom | 15'7'' x 14' | ||
| Main Level | Pantry | 6'10'' x 6'6'' | ||
| Main Level | Bedroom | 9' x 10'6'' | ||
| Main Level | Living Room | 16'4'' x 13'2'' | ||
| Main Level | Laundry Room | 6'10'' x 12'1'' | ||
| Main Level | Kitchen | 17'11'' x 11'11'' | ||
| Main Level | Foyer | 8'5'' x 8'2'' | ||
| Main Level | Dining Room | 14'6'' x 10'6'' | ||
| Main Level | 5pc Ensuite Bath | 11'3'' x 14'1'' | ||
| Main Level | 2pc Bathroom | 7'1'' x 5' |
https://www.realtor.ca/real-estate/28580955/2192-ryegrass-road-kelowna-ellison
Contact Us
Contact us for more information

Sarah Lindsay
Personal Real Estate Corporation
#1 - 1890 Cooper Road
Kelowna, British Columbia V1Y 8B7
(250) 860-1100
(250) 860-0595
royallepagekelowna.com/



























































