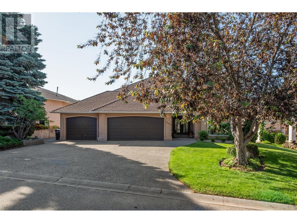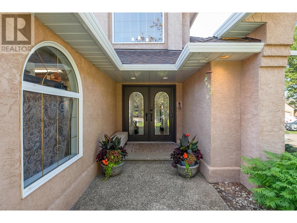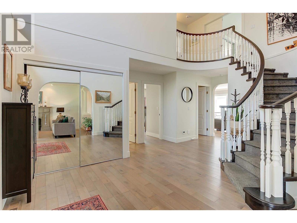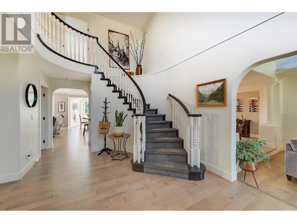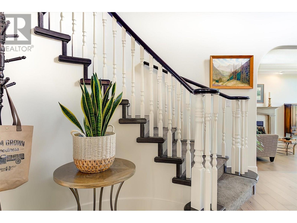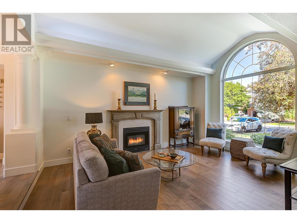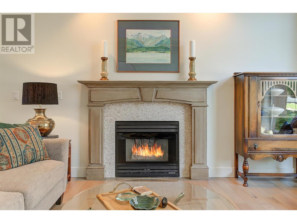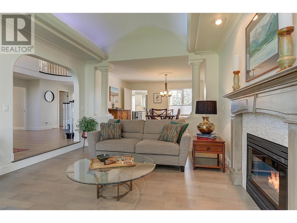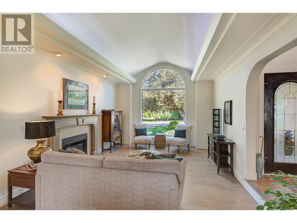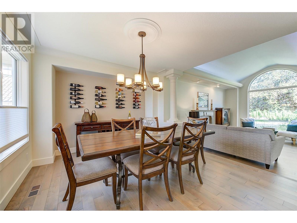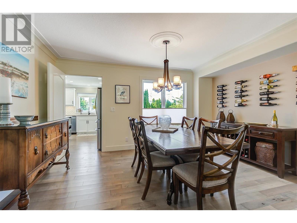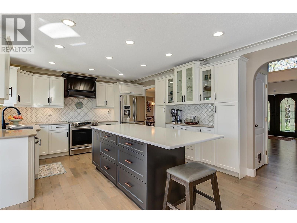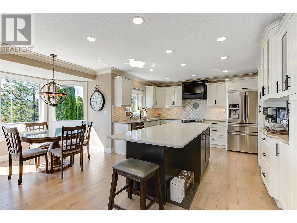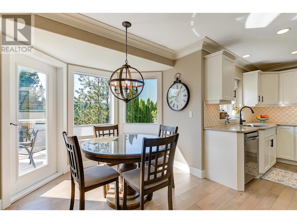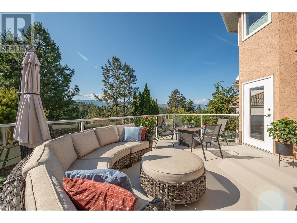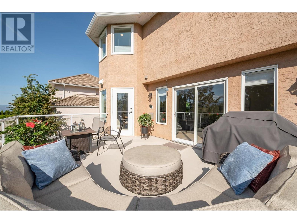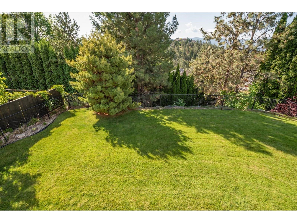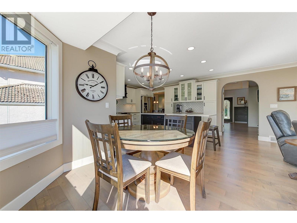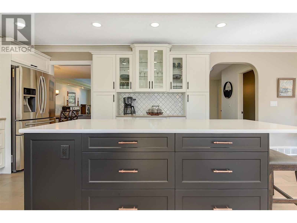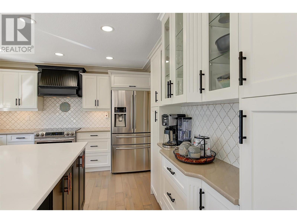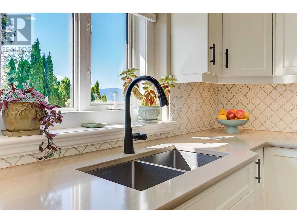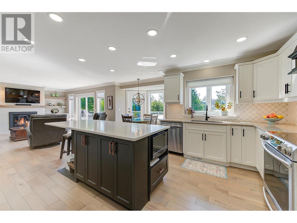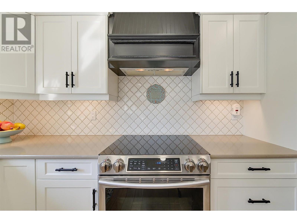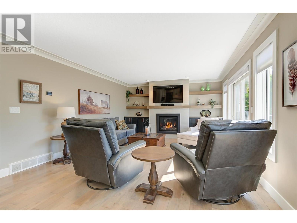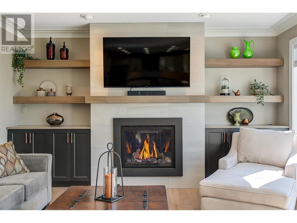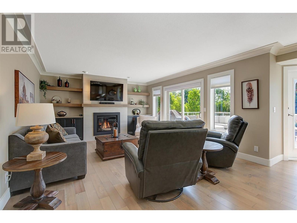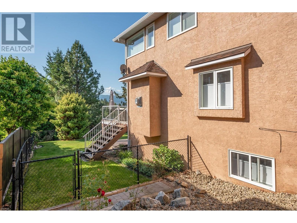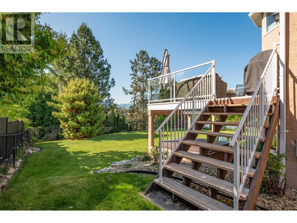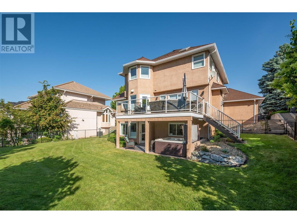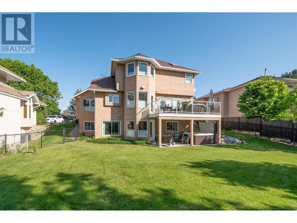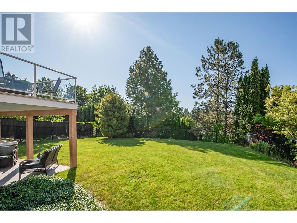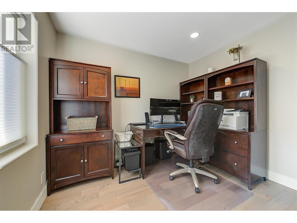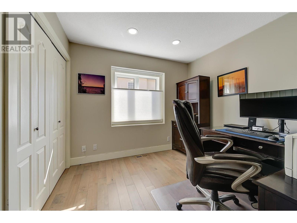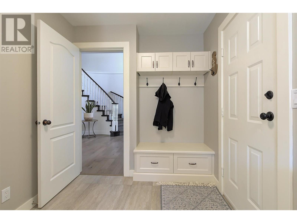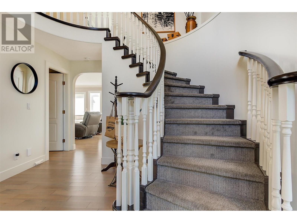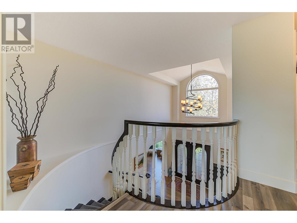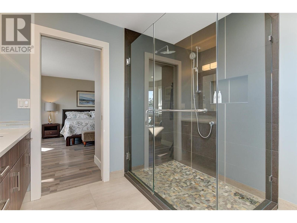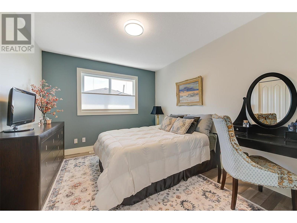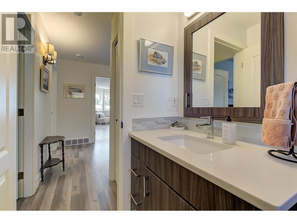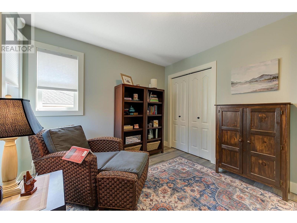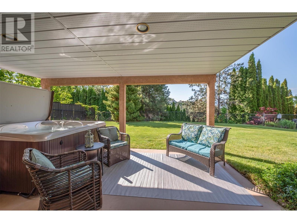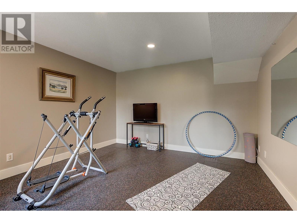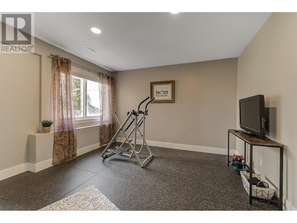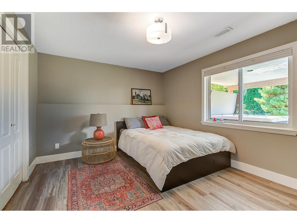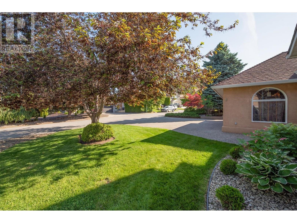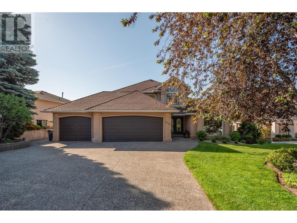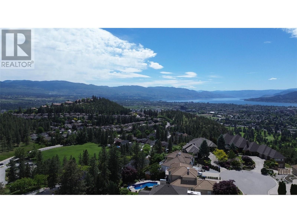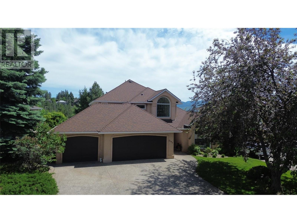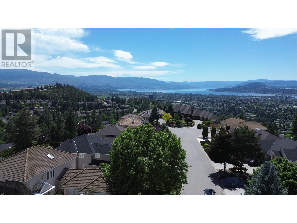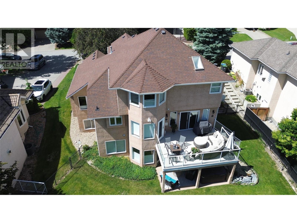2193 Breckenridge Court Kelowna, British Columbia V1V 1W2
$1,529,000
Prestige meets comfort at this exceptional Dilworth Mountain residence, set on a quiet cul-de-sac with sweeping lake and valley views. With over 3,900 sq ft of beautifully updated living space, this custom walkout home offers space, style, and function for the modern family. Step inside to soaring ceilings, expansive windows, and a grand open-concept layout. The quartz island kitchen shines with stainless steel appliances and a generous entertainer’s island, flowing seamlessly into the great room and out to an oversized view deck—perfect for outdoor dining and relaxing. A formal dining room, elegant living room, and dedicated main floor office round out the space. Upstairs, the redesigned primary suite features a spa-style five-piece ensuite with double sinks and walk-in shower, alongside two additional bedrooms and a newly renovated main bath. The walkout lower level delivers flexibility and entertainment, with a spacious family/games room, two more bedrooms, a full bath, and your very own home gym. Step outside to a covered patio and private, pool-sized backyard—ideal for families and hosting. Triple car, heated garage!, premium finishings, and one of Kelowna’s most desirable locations just minutes to Orchard Park, UBCO, Aberdeen Hall, and downtown. (id:58444)
Property Details
| MLS® Number | 10351775 |
| Property Type | Single Family |
| Neigbourhood | Dilworth Mountain |
| Parking Space Total | 3 |
| View Type | Lake View, Mountain View |
Building
| Bathroom Total | 4 |
| Bedrooms Total | 5 |
| Appliances | Refrigerator, Dishwasher, Dryer, Range - Electric, Washer |
| Basement Type | Full |
| Constructed Date | 1994 |
| Construction Style Attachment | Detached |
| Cooling Type | Central Air Conditioning |
| Exterior Finish | Stucco |
| Fireplace Fuel | Gas |
| Fireplace Present | Yes |
| Fireplace Type | Unknown |
| Flooring Type | Carpeted, Hardwood, Tile |
| Half Bath Total | 1 |
| Heating Type | Forced Air, See Remarks |
| Roof Material | Asphalt Shingle |
| Roof Style | Unknown |
| Stories Total | 3 |
| Size Interior | 3,911 Ft2 |
| Type | House |
| Utility Water | Municipal Water |
Parking
| Attached Garage | 3 |
Land
| Acreage | No |
| Sewer | Municipal Sewage System |
| Size Irregular | 0.21 |
| Size Total | 0.21 Ac|under 1 Acre |
| Size Total Text | 0.21 Ac|under 1 Acre |
| Zoning Type | Residential |
Rooms
| Level | Type | Length | Width | Dimensions |
|---|---|---|---|---|
| Second Level | Bedroom | 11'6'' x 9'11'' | ||
| Second Level | 4pc Bathroom | 8'5'' x 4'11'' | ||
| Second Level | 5pc Ensuite Bath | 11'6'' x 9'5'' | ||
| Second Level | Bedroom | 11'6'' x 9'11'' | ||
| Second Level | Primary Bedroom | 18'8'' x 15'9'' | ||
| Basement | Other | 18'11'' x 14' | ||
| Basement | Gym | 12'5'' x 12'1'' | ||
| Basement | Recreation Room | 19'11'' x 18'5'' | ||
| Basement | 4pc Bathroom | 15'1'' x 4'11'' | ||
| Basement | Bedroom | 13'2'' x 10'11'' | ||
| Basement | Bedroom | 15'1'' x 11'4'' | ||
| Main Level | Other | 19'5'' x 13'3'' | ||
| Main Level | Other | 20'11'' x 30'5'' | ||
| Main Level | Laundry Room | 14'7'' x 8'3'' | ||
| Main Level | 2pc Bathroom | 5'4'' x 6'2'' | ||
| Main Level | Office | 13'5'' x 9'7'' | ||
| Main Level | Family Room | 15'10'' x 13'9'' | ||
| Main Level | Kitchen | 12'8'' x 18'3'' | ||
| Main Level | Dining Room | 12'0'' x 14'6'' | ||
| Main Level | Living Room | 12'11'' x 17'0'' |
https://www.realtor.ca/real-estate/28464619/2193-breckenridge-court-kelowna-dilworth-mountain
Contact Us
Contact us for more information

Dan Brown
Personal Real Estate Corporation
www.danbrownrealty.ca/
www.facebook.com/DanBrownRealty
www.linkedin.com/in/danbrownrealty/
#1 - 1890 Cooper Road
Kelowna, British Columbia V1Y 8B7
(250) 860-1100
(250) 860-0595
royallepagekelowna.com/

