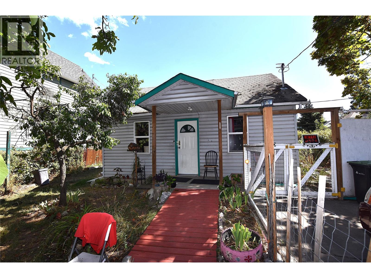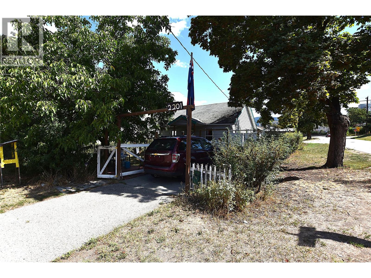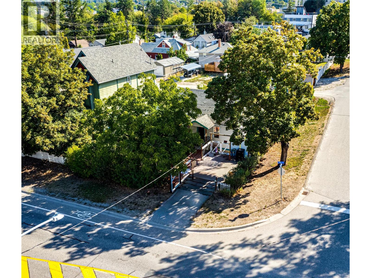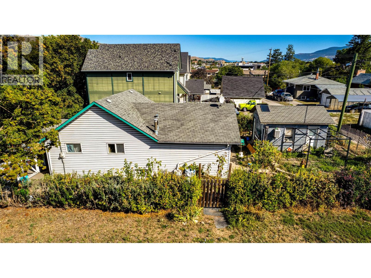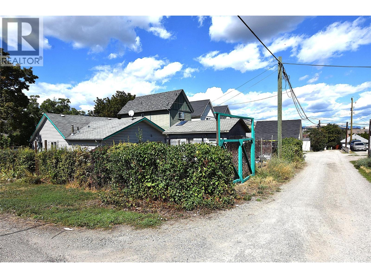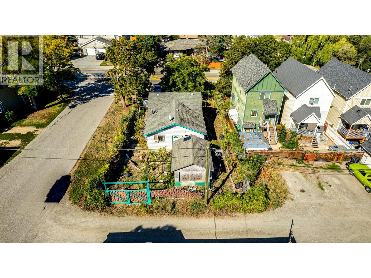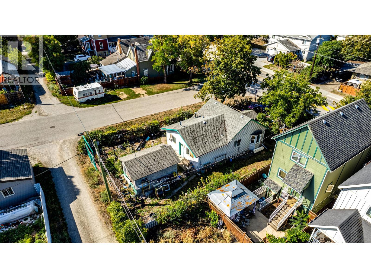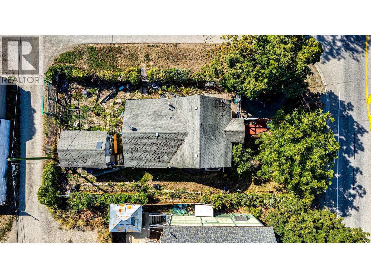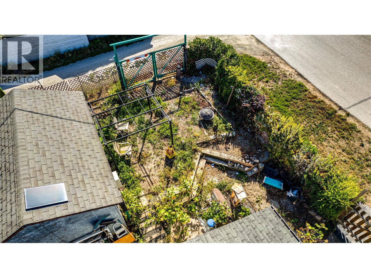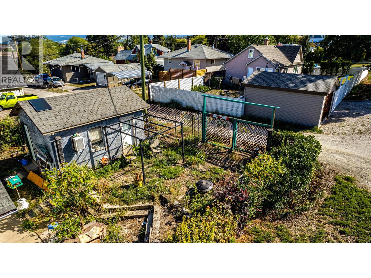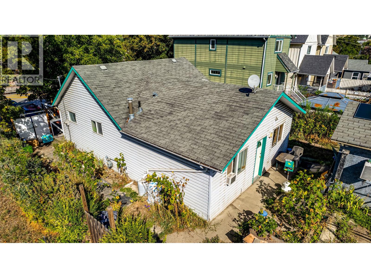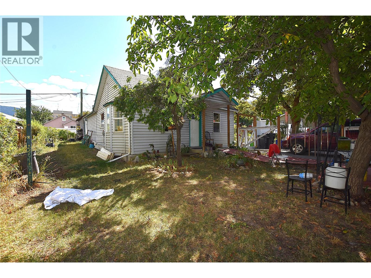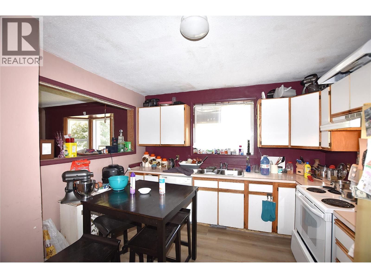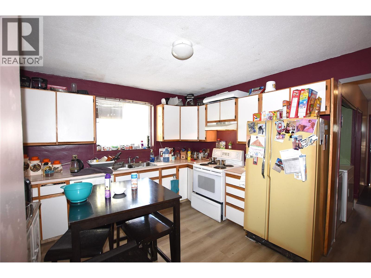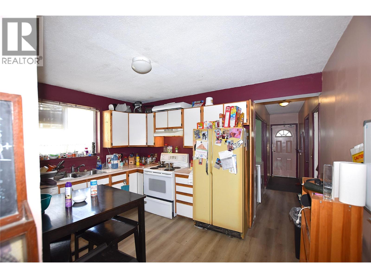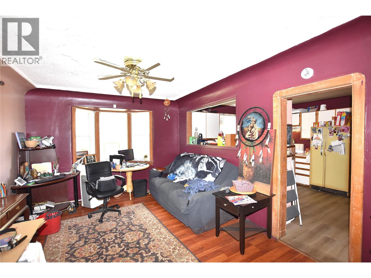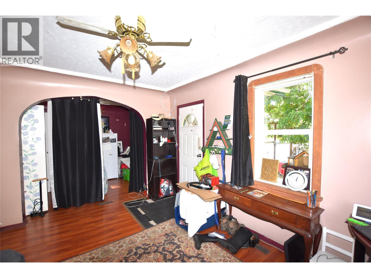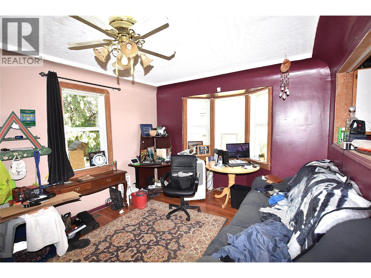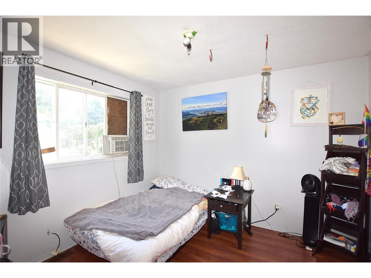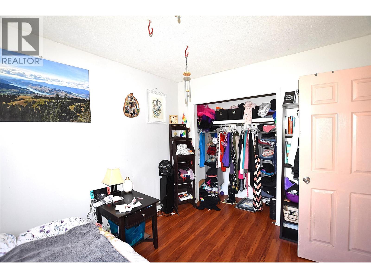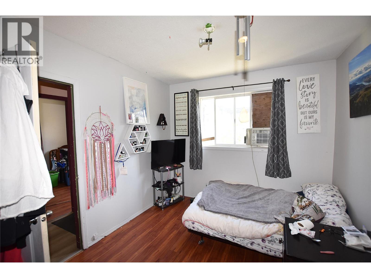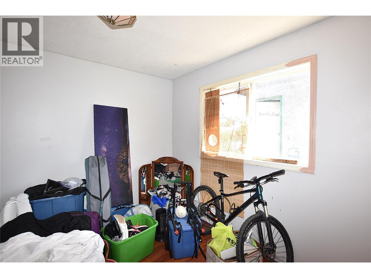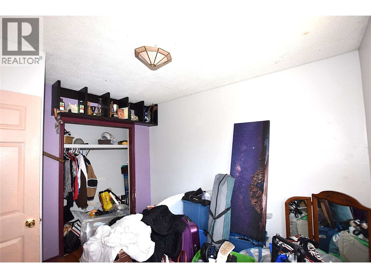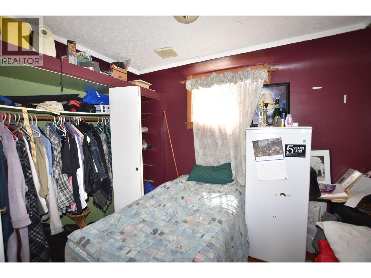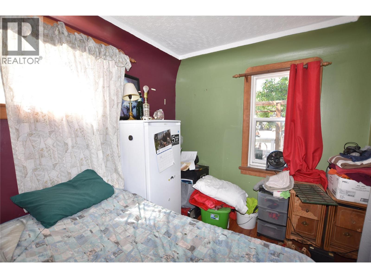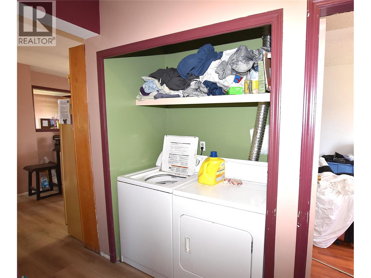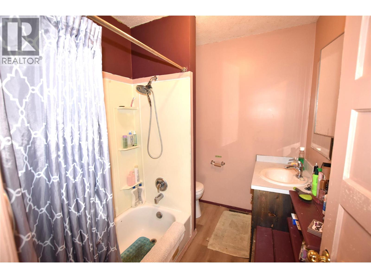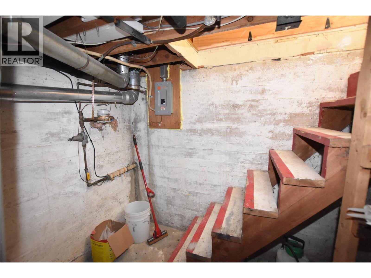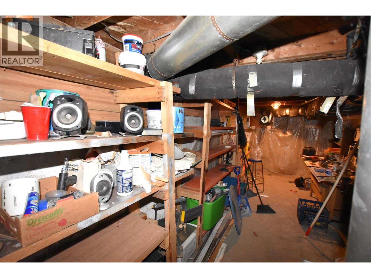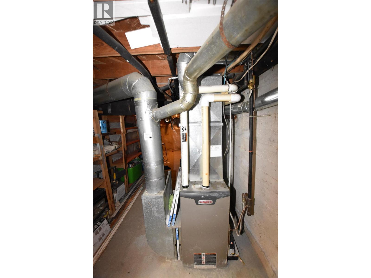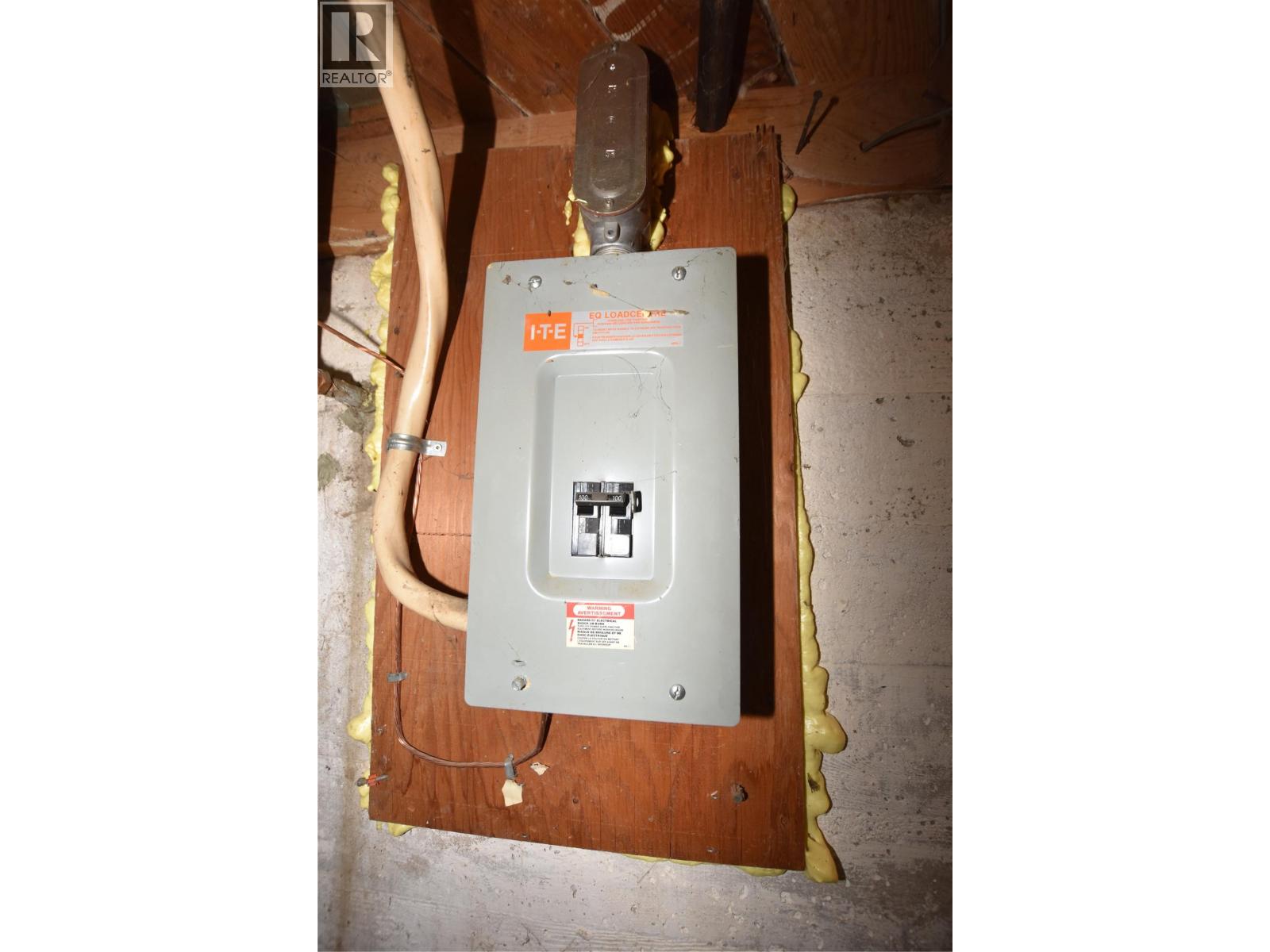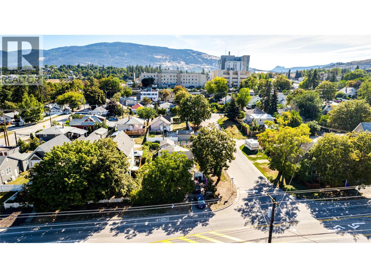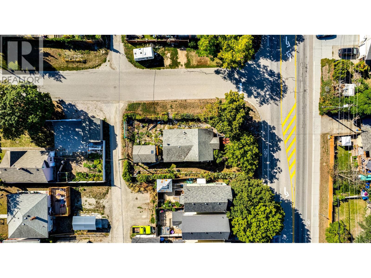2201 34 Street Vernon, British Columbia V1T 5W5
$437,000
Welcome to 2201 34 Street — a prime investment opportunity in a central location. This solid 2-bedroom plus den rancher sits on a 50x100 corner lot and is zoned MUM (Multi-Unit Medium Scale), permitting redevelopment of up to 4 storeys. The property offers great holding value with updates including a new furnace (2008) and hot water tank (2025). A 12' x 12' insulated workshop adds additional utility. The fully fenced yard is private, featuring mature trees (plum and walnut) with room for a garden, and there is convenient alley access at the rear. Located close to bus stops, shopping, dining, the hospital and other amenities, this property provides excellent potential for future development while generating rental or personal-use income in the meantime. A smart choice for the savvy investor. (id:58444)
Property Details
| MLS® Number | 10360926 |
| Property Type | Single Family |
| Neigbourhood | Mission Hill |
Building
| Bathroom Total | 1 |
| Bedrooms Total | 2 |
| Appliances | Refrigerator, Dryer, Oven - Electric, Washer |
| Architectural Style | Bungalow |
| Basement Type | Crawl Space, Partial |
| Constructed Date | 1932 |
| Construction Style Attachment | Detached |
| Heating Type | Forced Air, See Remarks |
| Stories Total | 1 |
| Size Interior | 952 Ft2 |
| Type | House |
| Utility Water | Municipal Water |
Land
| Acreage | No |
| Sewer | Municipal Sewage System |
| Size Total Text | Under 1 Acre |
Rooms
| Level | Type | Length | Width | Dimensions |
|---|---|---|---|---|
| Main Level | Other | 10' x 12' | ||
| Main Level | Laundry Room | 5' x 3' | ||
| Main Level | Den | 8'5'' x 9'3'' | ||
| Main Level | Bedroom | 11'3'' x 9'6'' | ||
| Main Level | Full Bathroom | 7'9'' x 6' | ||
| Main Level | Primary Bedroom | 11'5'' x 9'9'' | ||
| Main Level | Living Room | 11'3'' x 1511'5'' | ||
| Main Level | Kitchen | 10' x 10'11'' |
https://www.realtor.ca/real-estate/28794381/2201-34-street-vernon-mission-hill
Contact Us
Contact us for more information

Dawn Taylor
Personal Real Estate Corporation
www.dawntaylor.ca/
5603 27th Street
Vernon, British Columbia V1T 8Z5
(250) 549-4161
(250) 549-7007
www.remaxvernon.com/

