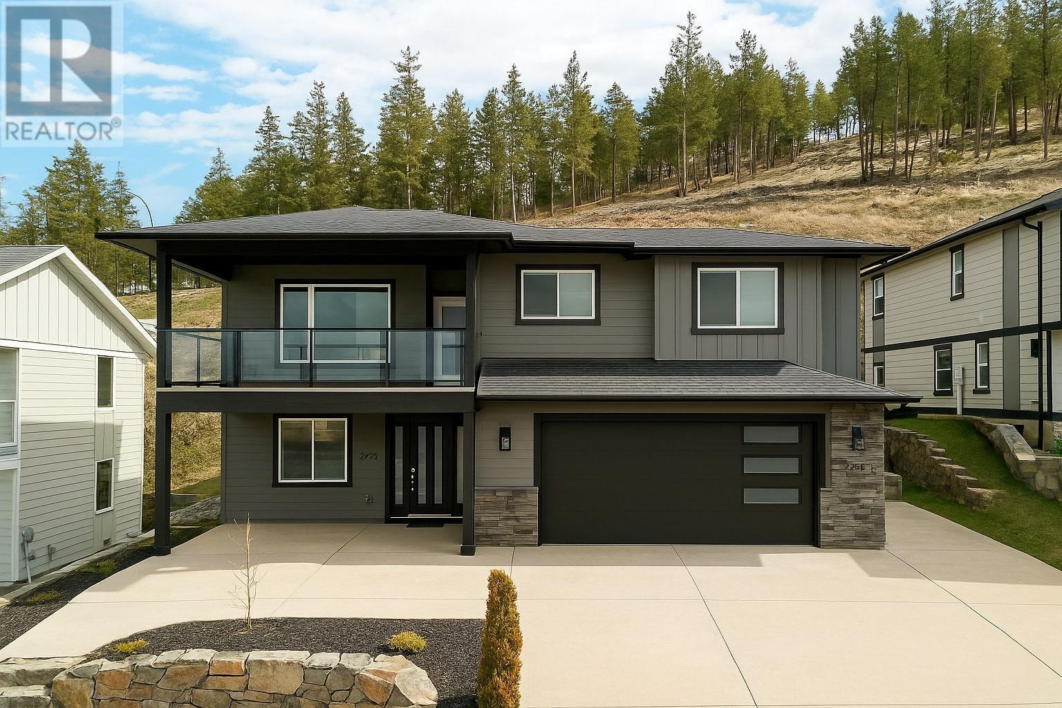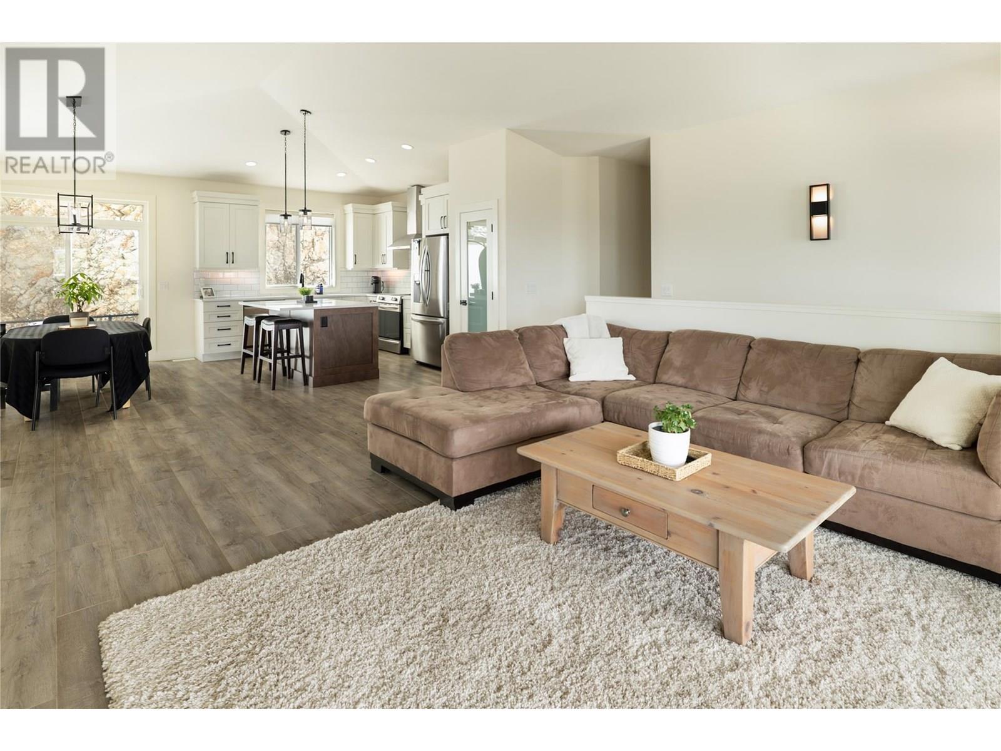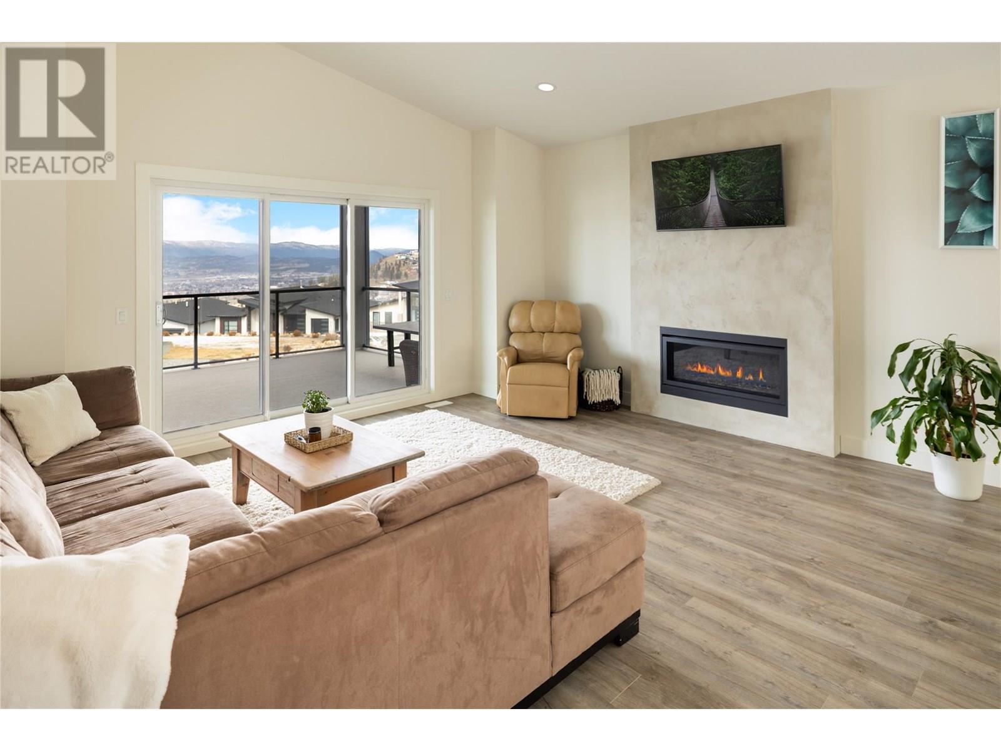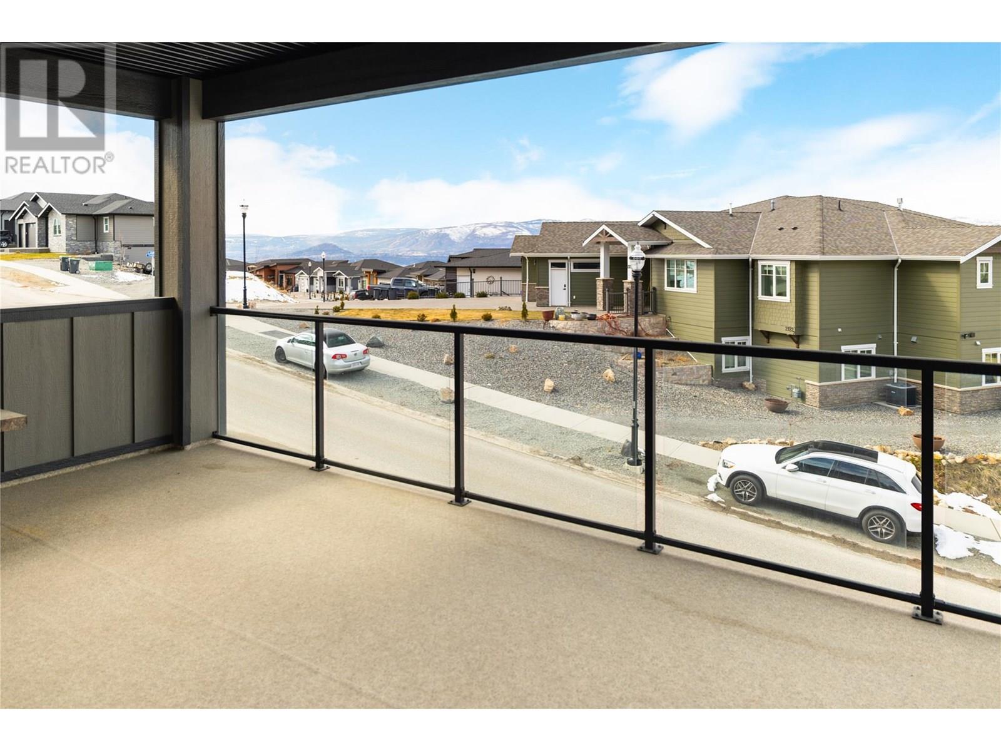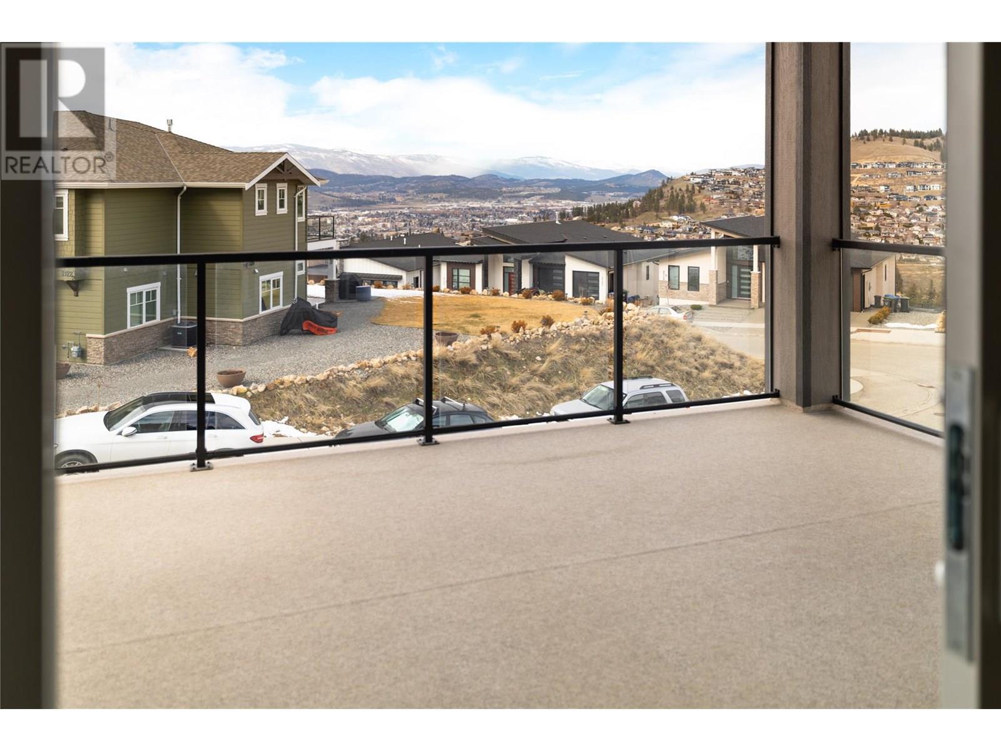2203 Lavetta Drive Kelowna, British Columbia V1P 1V1
$1,199,900
Nestled in Kirschner Mountain, this stunning home offers breathtaking views, modern elegance & functional design. Situated close to schools, scenic trails, parks, Big White, the airport & more, this is a rare opportunity to enjoy luxury living in a prime location. Step inside to discover a thoughtfully designed, open-concept layout filled with natural light. Vaulted ceilings & large windows showcase panoramic mountain & valley views. A striking natural stone fireplace anchors the spacious living area, which flows effortlessly onto an expansive front patio—perfect for relaxing or entertaining. The kitchen is a masterpiece, featuring crisp white cabinetry, quartz countertops, walk-in pantry & large island that invites gathering. Designer lighting & premium stainless steel appliances complete the space. The primary suite is a private retreat, offering a spa-like ensuite with heated floors & spacious walk-in closet. Outside, a private backyard oasis awaits, featuring lush green space, a patio & a dramatic natural rock face that enhances privacy while blending seamlessly with the natural landscape. Adding incredible value, the legal 2-bedroom suite boasts a separate entrance, bright & spacious living areas & modern finishes—ideal for rental income, extended family, or guests. Located in one of Kelowna’s most coveted neighbourhoods, this home provides the perfect balance of nature, convenience, and luxury living. (id:58444)
Property Details
| MLS® Number | 10338532 |
| Property Type | Single Family |
| Neigbourhood | Black Mountain |
| Amenities Near By | Golf Nearby, Public Transit, Airport, Park, Recreation, Schools |
| Community Features | Family Oriented |
| Features | Central Island, Balcony |
| Parking Space Total | 4 |
| View Type | Mountain View, Valley View, View (panoramic) |
Building
| Bathroom Total | 3 |
| Bedrooms Total | 6 |
| Basement Type | Full |
| Constructed Date | 2021 |
| Construction Style Attachment | Detached |
| Cooling Type | Central Air Conditioning |
| Exterior Finish | Stone, Other |
| Fireplace Fuel | Gas |
| Fireplace Present | Yes |
| Fireplace Type | Unknown |
| Flooring Type | Carpeted, Hardwood, Tile |
| Heating Type | Forced Air |
| Stories Total | 2 |
| Size Interior | 2,722 Ft2 |
| Type | House |
| Utility Water | Irrigation District |
Parking
| Attached Garage | 2 |
Land
| Access Type | Easy Access |
| Acreage | No |
| Fence Type | Fence |
| Land Amenities | Golf Nearby, Public Transit, Airport, Park, Recreation, Schools |
| Landscape Features | Landscaped |
| Sewer | Municipal Sewage System |
| Size Irregular | 0.21 |
| Size Total | 0.21 Ac|under 1 Acre |
| Size Total Text | 0.21 Ac|under 1 Acre |
| Zoning Type | Unknown |
Rooms
| Level | Type | Length | Width | Dimensions |
|---|---|---|---|---|
| Lower Level | Bedroom | 10'7'' x 6'2'' | ||
| Main Level | Full Bathroom | Measurements not available | ||
| Main Level | Bedroom | 11'5'' x 9'11'' | ||
| Main Level | Bedroom | 10'5'' x 10'10'' | ||
| Main Level | Laundry Room | ' x ' | ||
| Main Level | Full Ensuite Bathroom | Measurements not available | ||
| Main Level | Primary Bedroom | 12'11'' x 15'10'' | ||
| Main Level | Kitchen | 10'4'' x 15'4'' | ||
| Main Level | Dining Room | 9'9'' x 15'4'' | ||
| Main Level | Living Room | 15'7'' x 17'0'' | ||
| Additional Accommodation | Full Bathroom | Measurements not available | ||
| Additional Accommodation | Living Room | 12'11'' x 13'4'' | ||
| Additional Accommodation | Kitchen | 11'0'' x 12'2'' | ||
| Additional Accommodation | Bedroom | 15'11'' x 12'2'' | ||
| Additional Accommodation | Bedroom | 12'11'' x 10'9'' |
https://www.realtor.ca/real-estate/28057483/2203-lavetta-drive-kelowna-black-mountain
Contact Us
Contact us for more information

Dean Witala
100-1553 Harvey Avenue
Kelowna, British Columbia V1Y 6G1
(250) 862-7675
(250) 860-0016
www.stonesisters.com/

