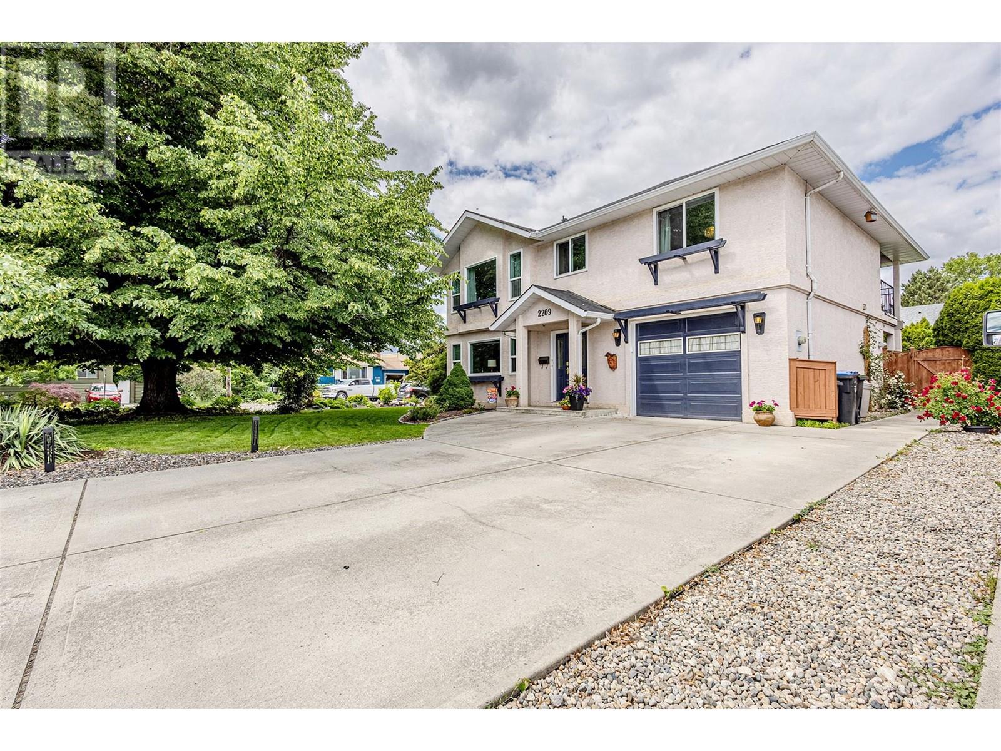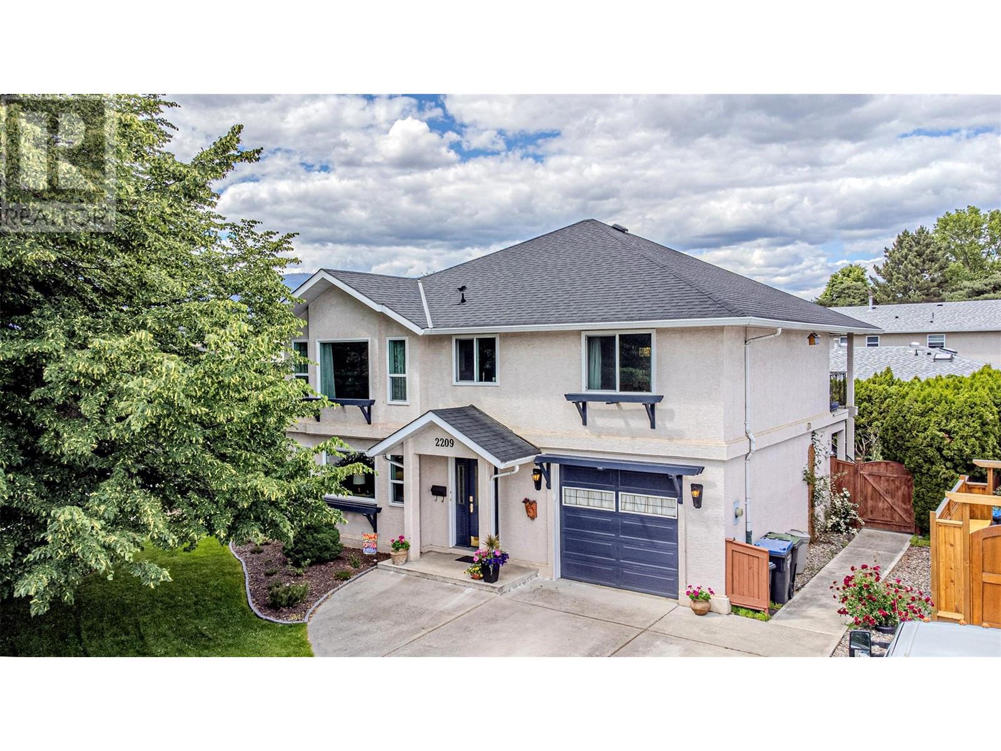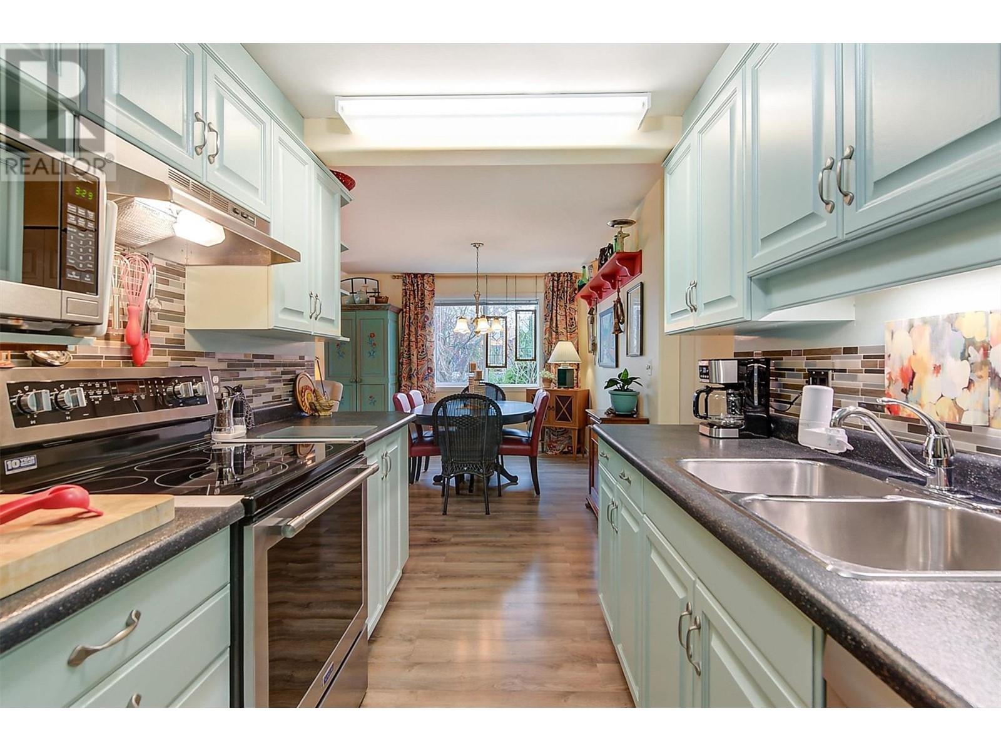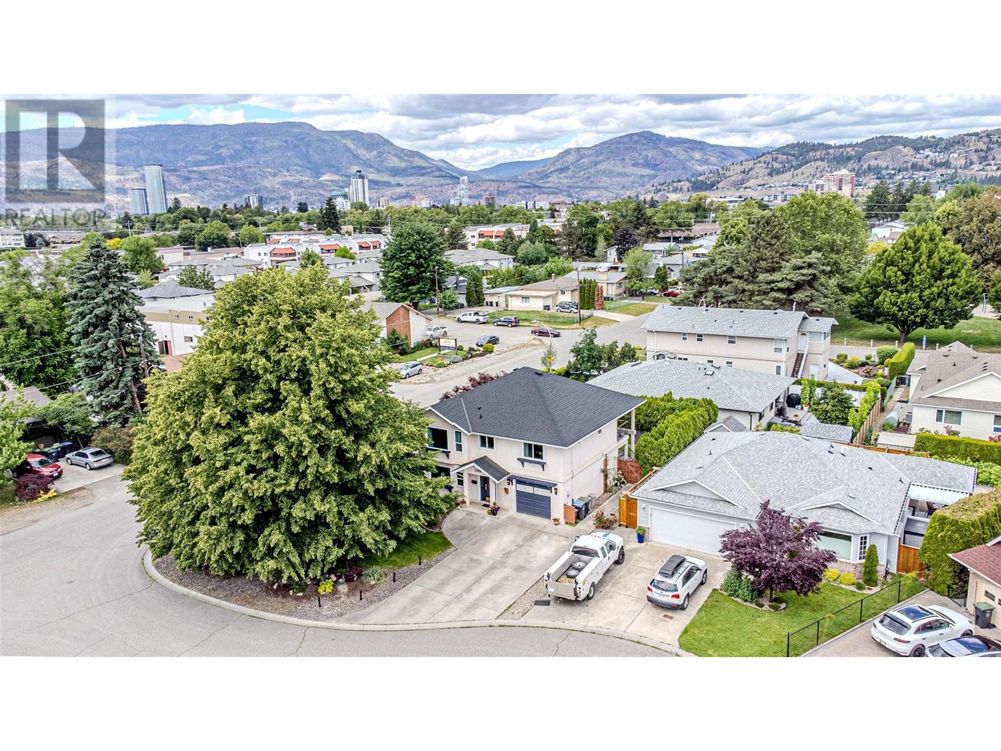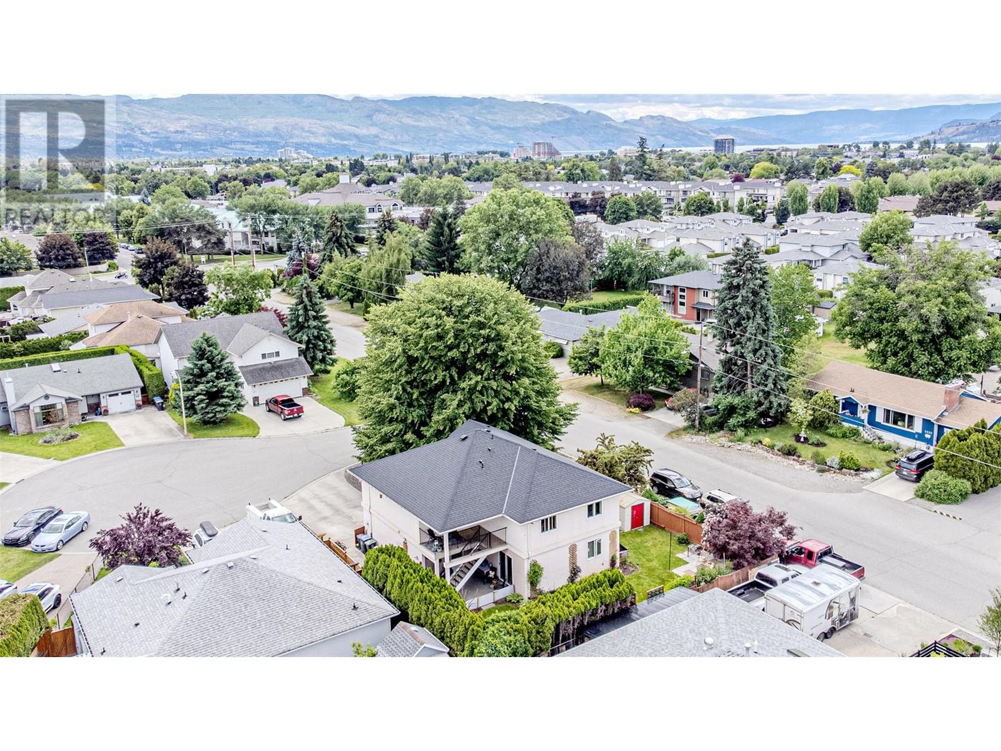2209 Stillingfleet Court Kelowna, British Columbia V1Y 9N3
$1,020,000
Incredible Layout for Extended Family Living in a Prime Location! This charming 6-bed, 3-bath, 2,699 sq ft home is perfect for multi-generational families residing together, featuring a bright 2-bedroom garden-level in-law suite with private vestibule entry, open concept living and dining area, separate laundry and seamless backyard access. The upper level offers 4 bedrooms, 2 baths, and an open-flow kitchen, dining, and living area with an ambundance of natural light. Primary bedroom leads onto a semi-covered deck with convenient access to the landscaped, fenced yard. Newer updates include windows, a 2017 roof, and a 2023 hot water tank including an array of newer appliances on both lower and upper floors. Laminate flooring throughout and stainless steel appliances. Beautifully maintained, inviting home located on a quiet cul-de-sac and corner lot. Steps to Guisachan Village, KGH, schools, parks, and the Pandosy corridor. Mature landscaping, a stunning Linden tree and an attached garage with ample driveway parking completes this beautiful home and property. Versatile, charming, and exceptionally located! (id:58444)
Property Details
| MLS® Number | 10350275 |
| Property Type | Single Family |
| Neigbourhood | Springfield/Spall |
| Amenities Near By | Public Transit, Park, Recreation, Schools, Shopping |
| Features | Cul-de-sac, Corner Site, One Balcony |
| Parking Space Total | 5 |
| Road Type | Cul De Sac |
Building
| Bathroom Total | 3 |
| Bedrooms Total | 6 |
| Appliances | Refrigerator, Dishwasher, Cooktop - Electric, Microwave, Oven, Washer & Dryer, Washer/dryer Stack-up |
| Basement Type | Crawl Space, Full |
| Constructed Date | 1992 |
| Construction Style Attachment | Detached |
| Cooling Type | Wall Unit |
| Exterior Finish | Stucco |
| Fire Protection | Security System |
| Flooring Type | Carpeted, Laminate, Tile |
| Heating Fuel | Electric |
| Heating Type | Baseboard Heaters |
| Roof Material | Asphalt Shingle |
| Roof Style | Unknown |
| Stories Total | 2 |
| Size Interior | 2,699 Ft2 |
| Type | House |
| Utility Water | Municipal Water |
Parking
| See Remarks | |
| Attached Garage | 1 |
Land
| Access Type | Easy Access |
| Acreage | No |
| Fence Type | Fence |
| Land Amenities | Public Transit, Park, Recreation, Schools, Shopping |
| Landscape Features | Landscaped, Underground Sprinkler |
| Sewer | Municipal Sewage System |
| Size Irregular | 0.16 |
| Size Total | 0.16 Ac|under 1 Acre |
| Size Total Text | 0.16 Ac|under 1 Acre |
| Zoning Type | Unknown |
Rooms
| Level | Type | Length | Width | Dimensions |
|---|---|---|---|---|
| Lower Level | 4pc Bathroom | 8'9'' x 4'11'' | ||
| Lower Level | Workshop | 13'7'' x 9'10'' | ||
| Lower Level | Bedroom | 12'4'' x 12'4'' | ||
| Lower Level | Bedroom | 10'5'' x 14'8'' | ||
| Lower Level | Dining Room | 12' x 7'1'' | ||
| Lower Level | Kitchen | 11'1'' x 7'3'' | ||
| Lower Level | Living Room | 14'2'' x 17'9'' | ||
| Main Level | Full Ensuite Bathroom | 6'2'' x 5'4'' | ||
| Main Level | Full Bathroom | 9'8'' x 7'11'' | ||
| Main Level | Bedroom | 8'10'' x 8' | ||
| Main Level | Bedroom | 13'2'' x 13'7'' | ||
| Main Level | Bedroom | 9'6'' x 13'8'' | ||
| Main Level | Primary Bedroom | 13'8'' x 16'4'' | ||
| Main Level | Family Room | 14'4'' x 17'7'' | ||
| Main Level | Dining Room | 11'5'' x 9' | ||
| Main Level | Kitchen | 11'3'' x 12'10'' |
https://www.realtor.ca/real-estate/28401695/2209-stillingfleet-court-kelowna-springfieldspall
Contact Us
Contact us for more information

Staccie Bracken-Horrocks
www.okanaganlandandhomes.com/
#1 - 1890 Cooper Road
Kelowna, British Columbia V1Y 8B7
(250) 860-1100
(250) 860-0595
royallepagekelowna.com/

