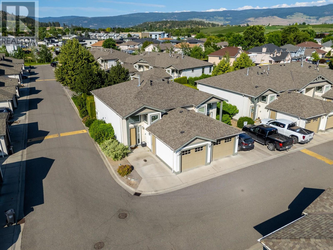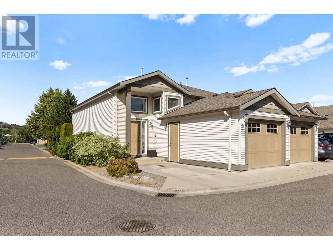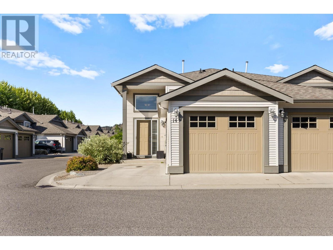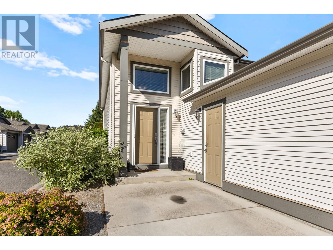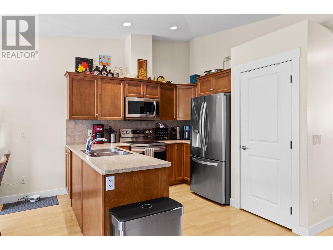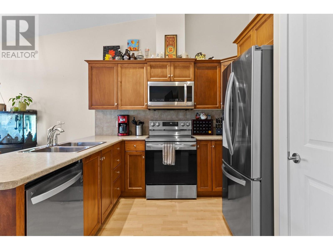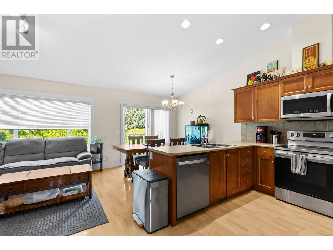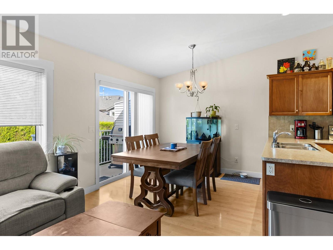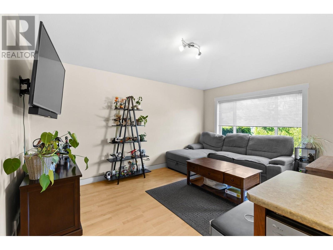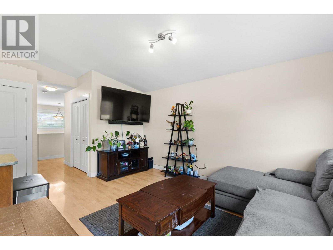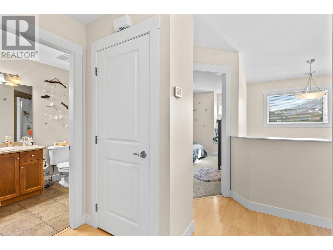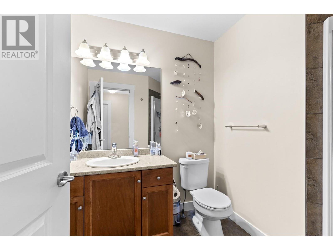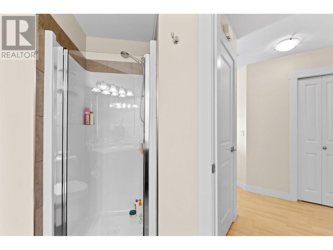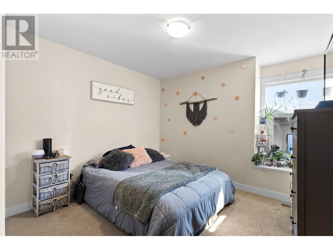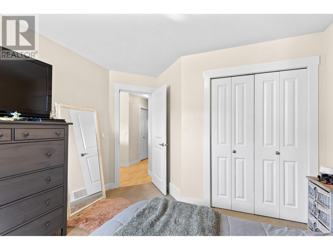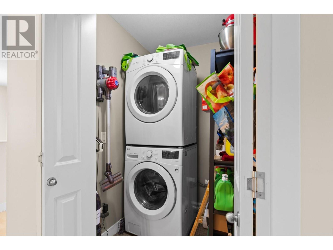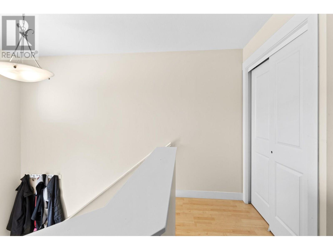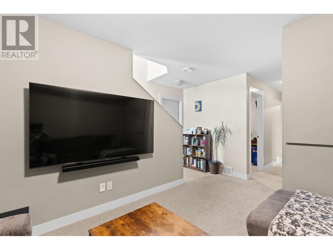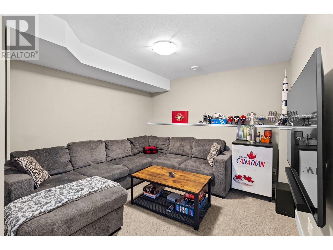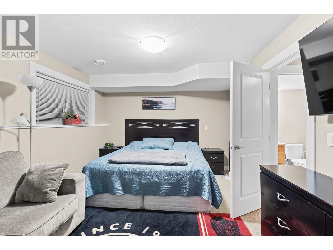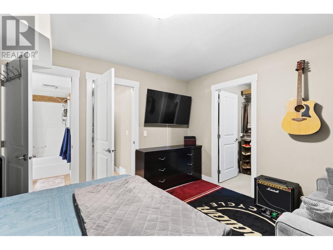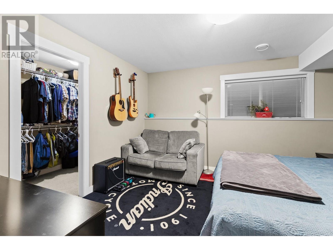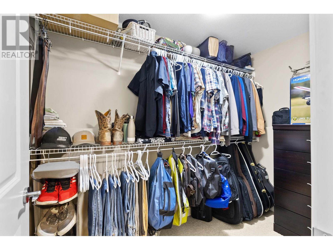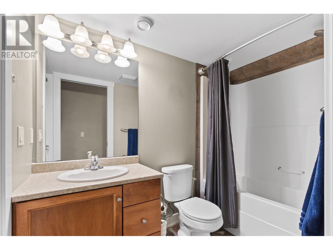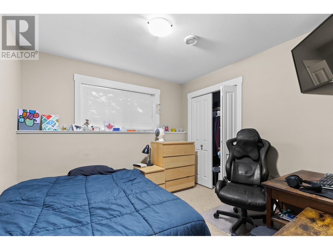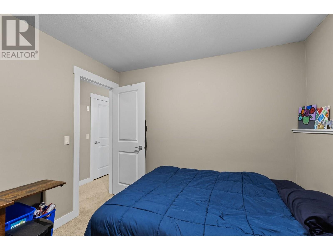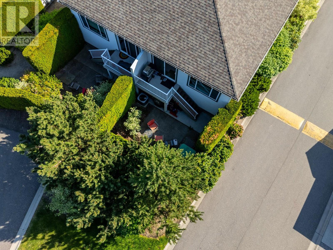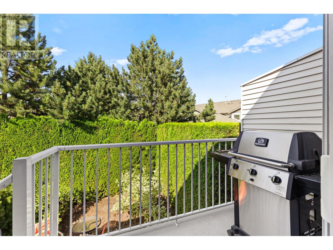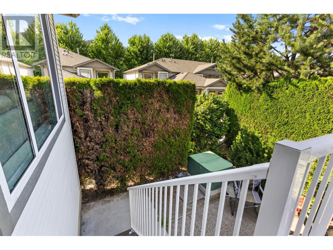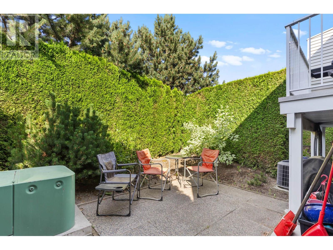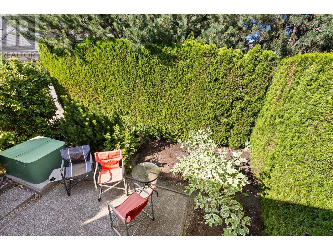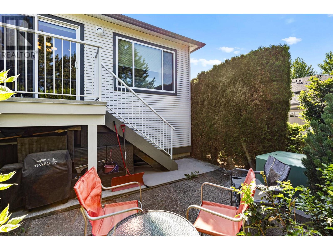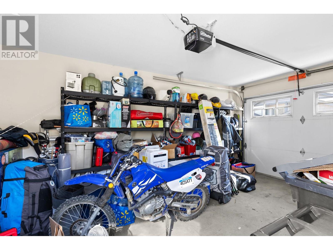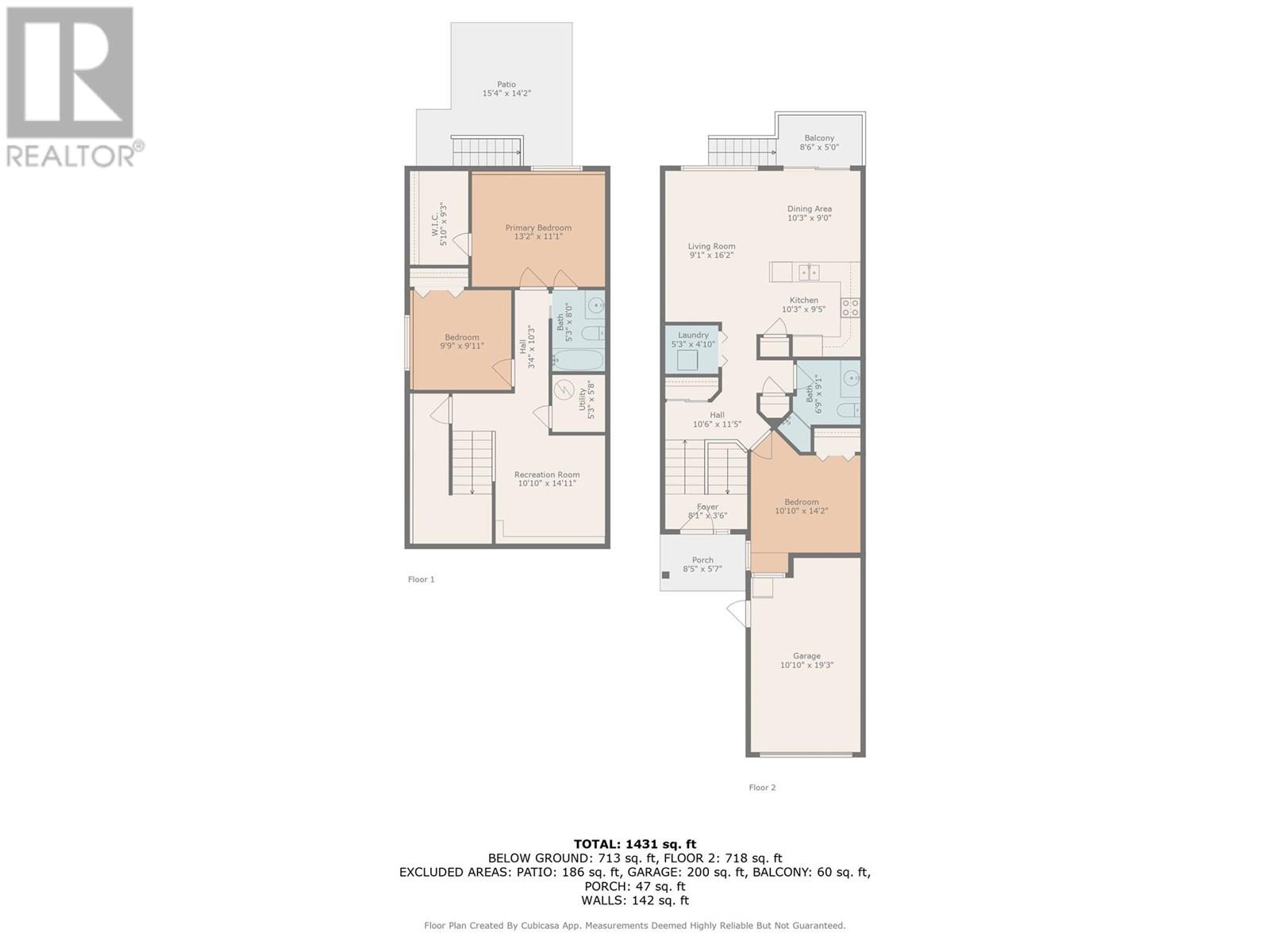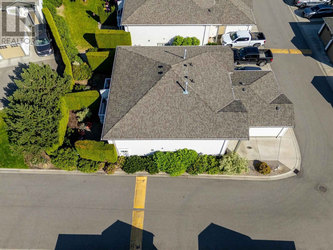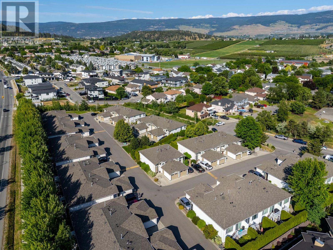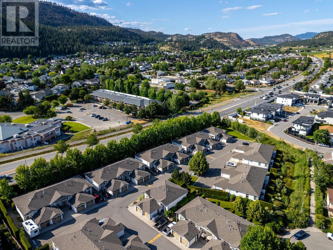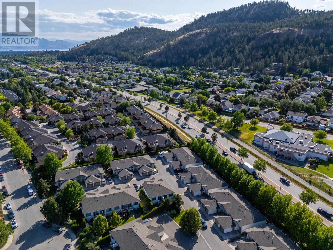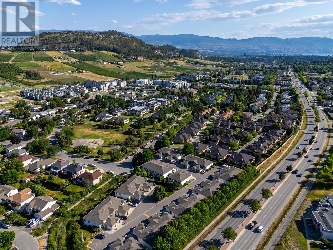225 Glen Park Drive Unit# 14 Kelowna, British Columbia V1V 2X5
$644,900Maintenance,
$243.60 Monthly
Maintenance,
$243.60 MonthlyBright 3 Bedroom, 2 Bathroom split level Townhouse with Garage and off street Parking Stall. Open plan layout with kitchen connecting to the dining room and living space. Kitchen has been updated with new appliances in 2022. Separate laundry room with new Washer & Dryer 2023. Dining space leads outside to the deck and stairs (replaced 2025) down to the secluded patio. First washroom (3 piece) conveniently located on the main floor between the living space and second bedroom. The lower floor includes the Master bedroom with large walk in closet, good size third bedroom and 4 piece Washroom. Additional space on the lower level is currently set up as second living room but could be used as an office. The home is an end unit giving extra privacy and added yard space. Complex is pet friendly allowing for dogs (No vicious breeds) and cats. Low Strata Fee. Quiet location in close proximity to Glenmore's restaurants, shops and pubs. (id:58444)
Property Details
| MLS® Number | 10349216 |
| Property Type | Single Family |
| Neigbourhood | North Glenmore |
| Community Name | Glen Park Estates |
| Community Features | Pets Allowed, Pet Restrictions, Pets Allowed With Restrictions |
| Features | One Balcony |
| Parking Space Total | 2 |
Building
| Bathroom Total | 2 |
| Bedrooms Total | 3 |
| Basement Type | Full |
| Constructed Date | 2008 |
| Construction Style Attachment | Attached |
| Cooling Type | Central Air Conditioning |
| Exterior Finish | Vinyl Siding |
| Flooring Type | Carpeted, Ceramic Tile, Laminate |
| Heating Type | Forced Air, See Remarks |
| Roof Material | Asphalt Shingle |
| Roof Style | Unknown |
| Stories Total | 2 |
| Size Interior | 1,431 Ft2 |
| Type | Row / Townhouse |
| Utility Water | Municipal Water |
Parking
| Attached Garage | 1 |
Land
| Acreage | No |
| Landscape Features | Underground Sprinkler |
| Sewer | Municipal Sewage System |
| Size Total Text | Under 1 Acre |
| Zoning Type | Unknown |
Rooms
| Level | Type | Length | Width | Dimensions |
|---|---|---|---|---|
| Lower Level | Family Room | 10'10'' x 14'11'' | ||
| Lower Level | 4pc Bathroom | 5'3'' x 8' | ||
| Lower Level | Bedroom | 9'9'' x 9'11'' | ||
| Lower Level | Primary Bedroom | 13'2'' x 11'1'' | ||
| Main Level | Other | 10'10'' x 19'3'' | ||
| Main Level | Laundry Room | 5'3'' x 4'10'' | ||
| Main Level | Living Room | 16'2'' x 9'1'' | ||
| Main Level | Dining Room | 10'3'' x 9'0'' | ||
| Main Level | Kitchen | 10'3'' x 9'5'' | ||
| Main Level | 3pc Bathroom | 6'9'' x 9'1'' | ||
| Main Level | Bedroom | 10'10'' x 14'2'' |
https://www.realtor.ca/real-estate/28508364/225-glen-park-drive-unit-14-kelowna-north-glenmore
Contact Us
Contact us for more information

Joshua John
#1 - 1890 Cooper Road
Kelowna, British Columbia V1Y 8B7
(250) 860-1100
(250) 860-0595
royallepagekelowna.com/

