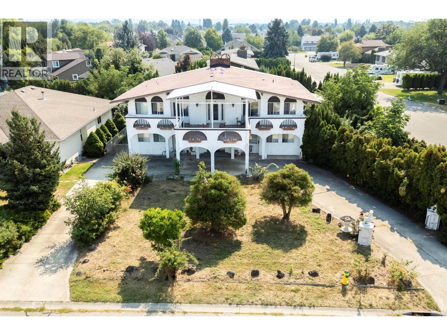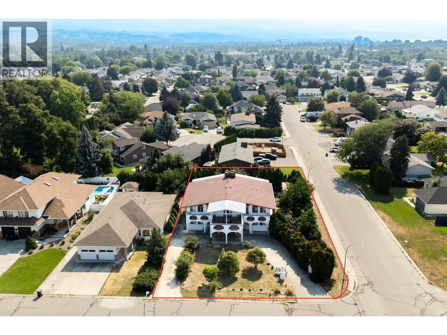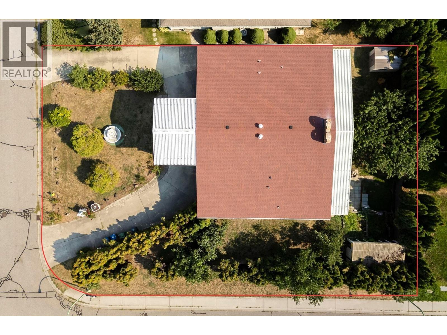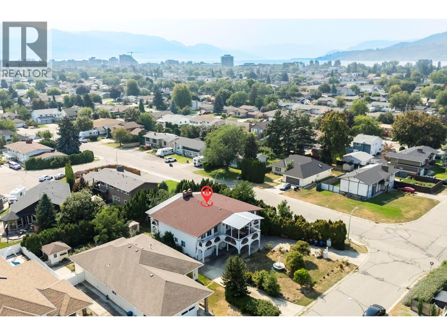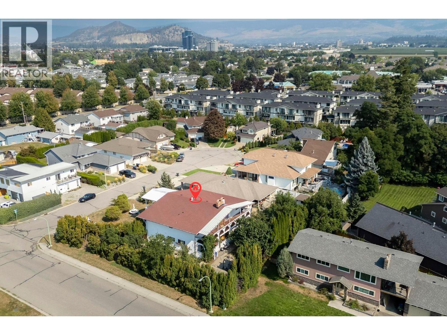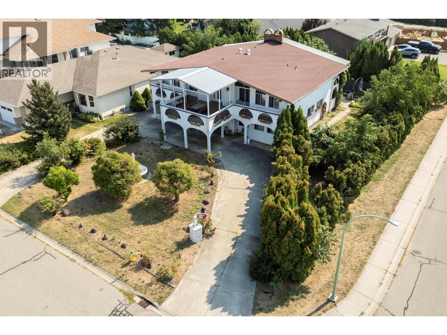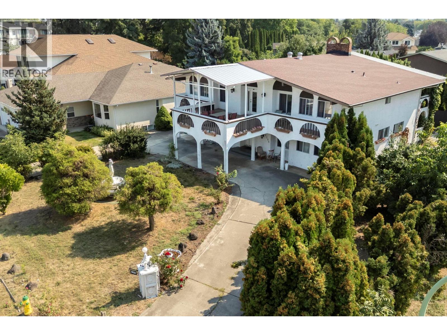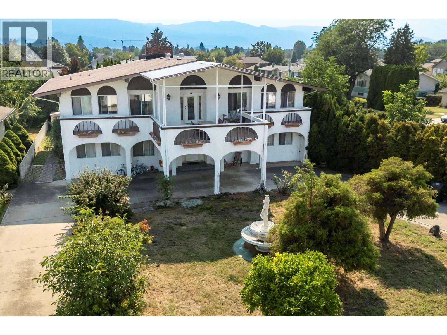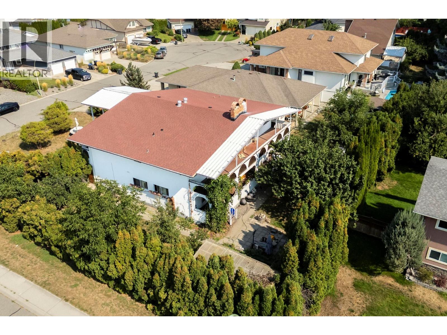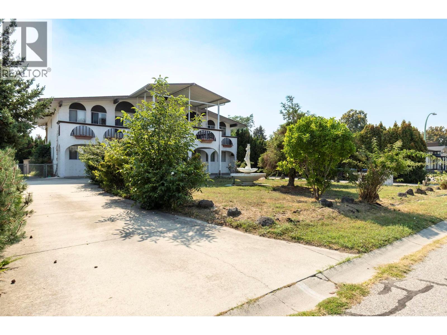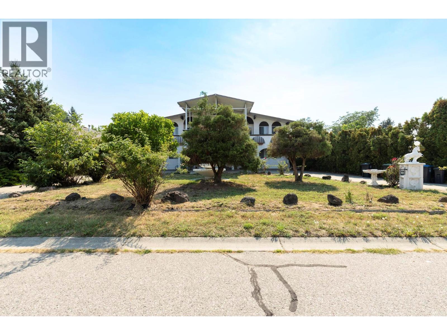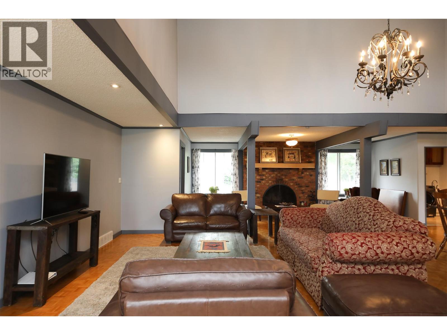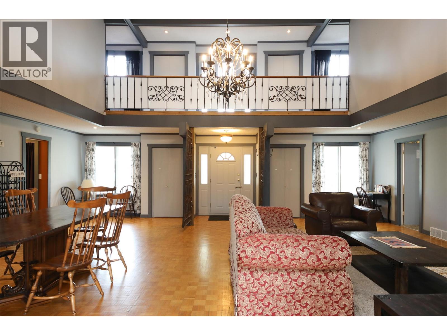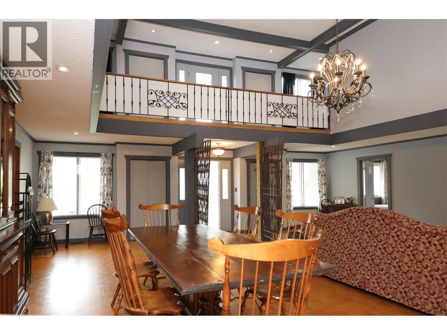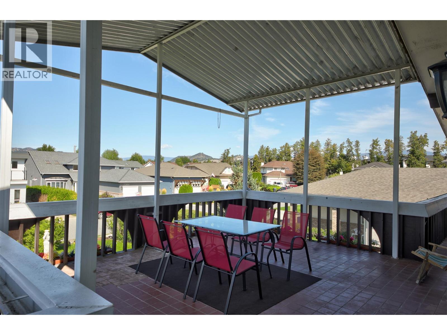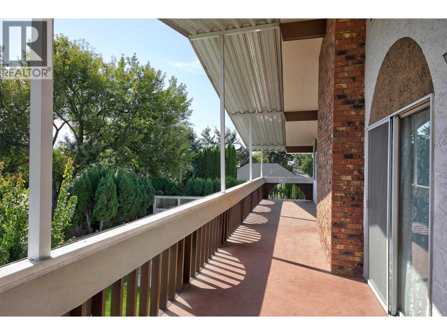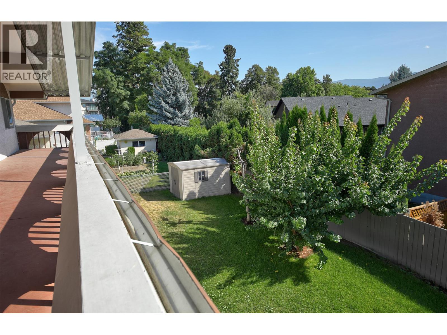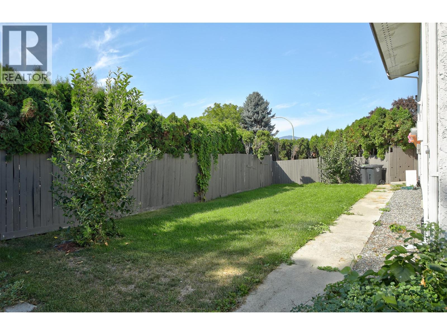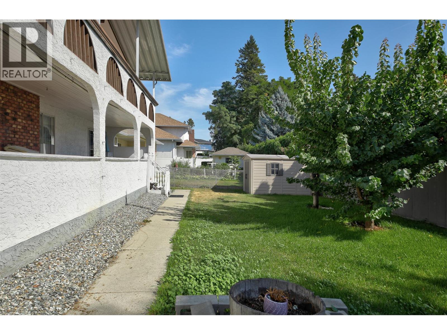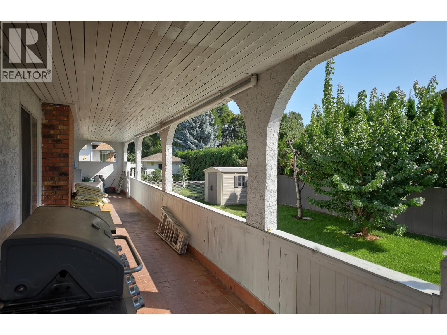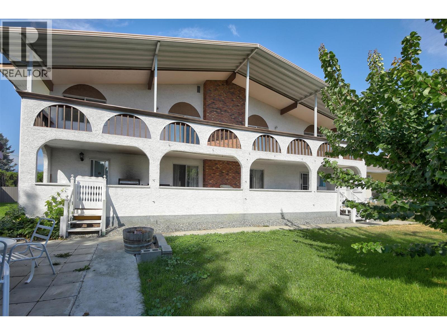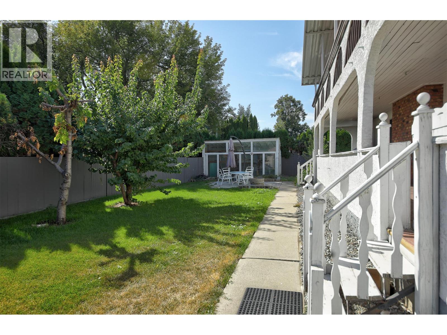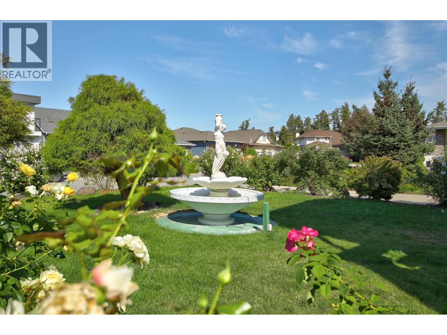2295 Rhondda Court Kelowna, British Columbia V1Y 7Y2
$1,599,000
Rare redevelopment opportunity on a .30 acre corner lot in Kelowna South/Lower Mission, one of the city’s most sought-after neighborhoods. Just minutes from the beach, Okanagan College, Kelowna General Hospital, schools, shopping, and more, this location is unmatched. Currently zoned MF1 Infill Housing, the property permits up to 6 ground-oriented units, and City of Kelowna discussions suggest subdivision potential for two fourplexes (8 dwellings total). The existing home spans over 3,900 sq. ft. with 6 bedrooms, 4 bathrooms, soaring 16-ft ceilings, multiple kitchens, generous living spaces, and expansive decks—ideal for multi-generational living or revenue. Proven rental history includes $5,200+ per month and successful short-term rental returns. New roof in 2019. A flat corner lot with circular driveway, mature landscaping, and strong holding value with immediate revenue potential. Whether you plan to redevelop, subdivide, or hold as a unique income-producing residence, this is one of the last larger parcels in Kelowna South/Lower Mission. Family-friendly, walkable, and surrounded by schools, Guisachan Village, dining, and boutique shops—this property is a redevelopment gem with lifestyle appeal. Buyers to complete due diligence on subdivision and zoning applications. (id:58444)
Property Details
| MLS® Number | 10361851 |
| Property Type | Single Family |
| Neigbourhood | Kelowna South |
| View Type | Mountain View |
Building
| Bathroom Total | 4 |
| Bedrooms Total | 6 |
| Architectural Style | Other |
| Constructed Date | 1971 |
| Construction Style Attachment | Detached |
| Exterior Finish | Stucco |
| Flooring Type | Carpeted, Ceramic Tile, Laminate, Wood |
| Half Bath Total | 1 |
| Heating Fuel | Electric |
| Heating Type | Baseboard Heaters, Forced Air, See Remarks |
| Roof Material | Asphalt Shingle |
| Roof Style | Unknown |
| Stories Total | 2 |
| Size Interior | 3,927 Ft2 |
| Type | House |
| Utility Water | Municipal Water |
Parking
| Additional Parking |
Land
| Acreage | No |
| Sewer | Municipal Sewage System |
| Size Frontage | 90 Ft |
| Size Irregular | 0.3 |
| Size Total | 0.3 Ac|under 1 Acre |
| Size Total Text | 0.3 Ac|under 1 Acre |
Rooms
| Level | Type | Length | Width | Dimensions |
|---|---|---|---|---|
| Second Level | 5pc Bathroom | 7'7'' x 7'9'' | ||
| Second Level | Bedroom | 15'1'' x 12'3'' | ||
| Second Level | Bedroom | 13'6'' x 12'3'' | ||
| Second Level | Bedroom | 12'4'' x 11'11'' | ||
| Second Level | 5pc Ensuite Bath | 8'11'' x 12'2'' | ||
| Second Level | Primary Bedroom | 18'7'' x 16'6'' | ||
| Second Level | Family Room | 11'4'' x 27'11'' | ||
| Main Level | Partial Bathroom | 8'9'' x 4'7'' | ||
| Main Level | 3pc Bathroom | 12'2'' x 5'4'' | ||
| Main Level | Bedroom | 12'3'' x 8'8'' | ||
| Main Level | Laundry Room | 12'3'' x 7'8'' | ||
| Main Level | Laundry Room | 7'7'' x 7'4'' | ||
| Main Level | Bedroom | 12'3'' x 9'4'' | ||
| Main Level | Kitchen | 16'6'' x 9'2'' | ||
| Main Level | Kitchen | 22'11'' x 12'4'' | ||
| Main Level | Living Room | 39'5'' x 28'0'' |
https://www.realtor.ca/real-estate/28822645/2295-rhondda-court-kelowna-kelowna-south
Contact Us
Contact us for more information

Ho Nguyen
Personal Real Estate Corporation
welcomehomekelowna.com/
#1 - 1890 Cooper Road
Kelowna, British Columbia V1Y 8B7
(250) 860-1100
(250) 860-0595
royallepagekelowna.com/

