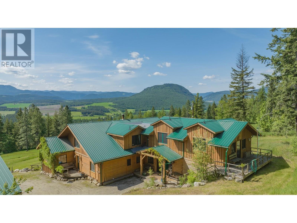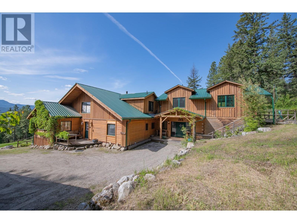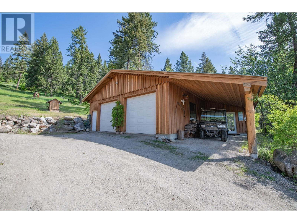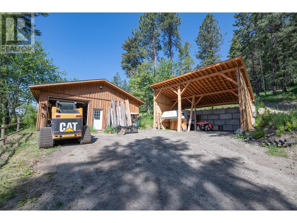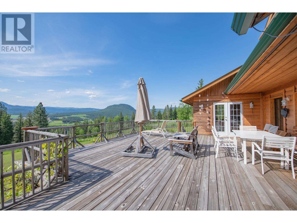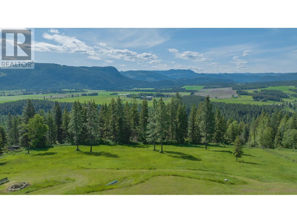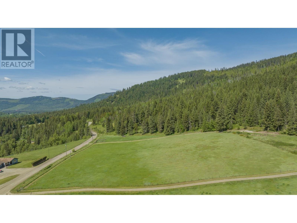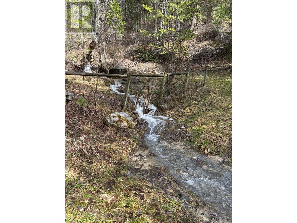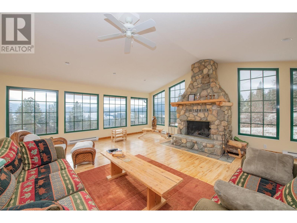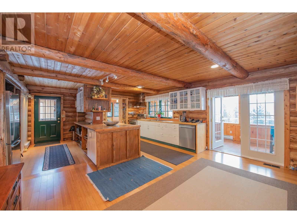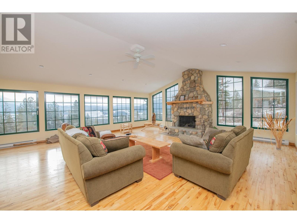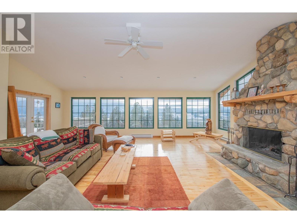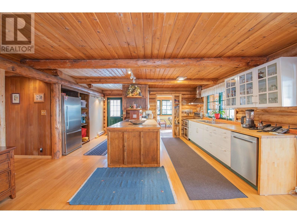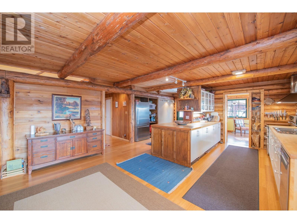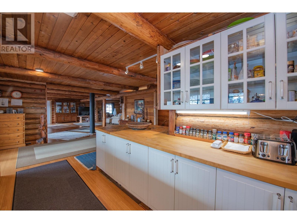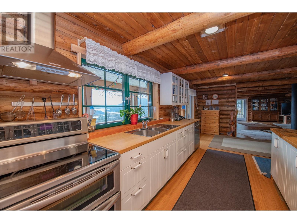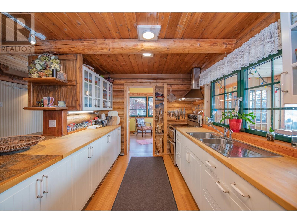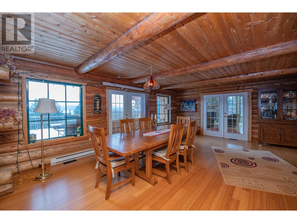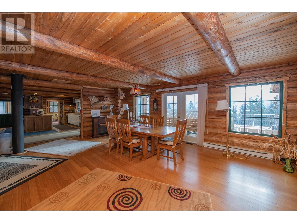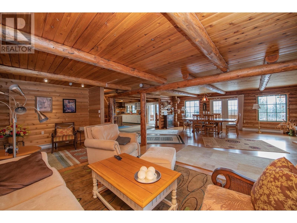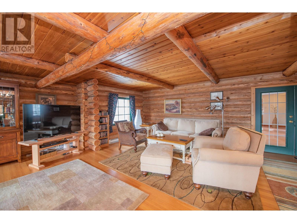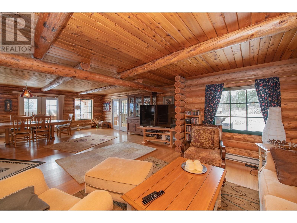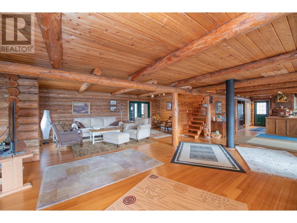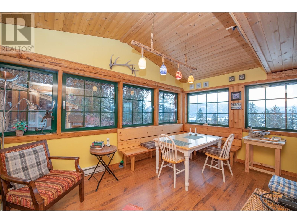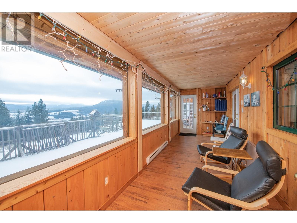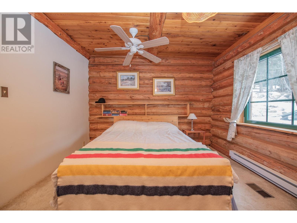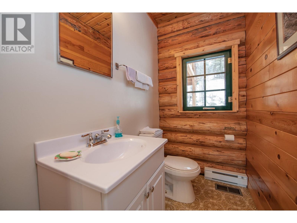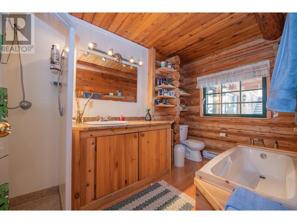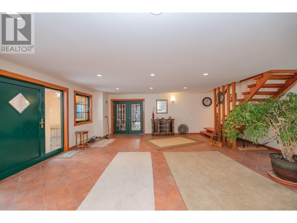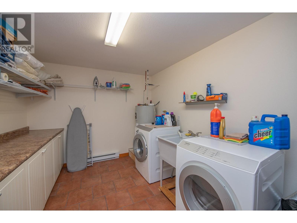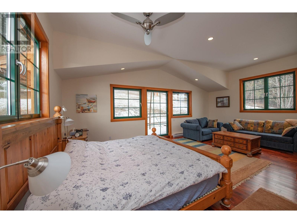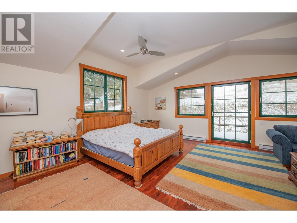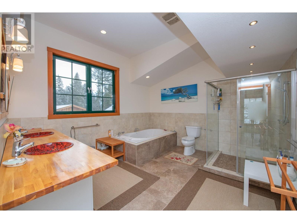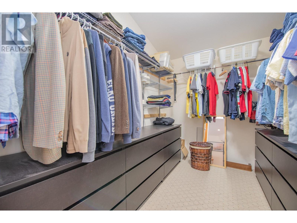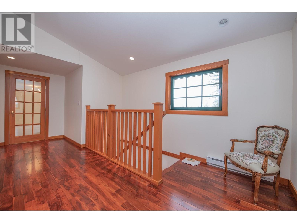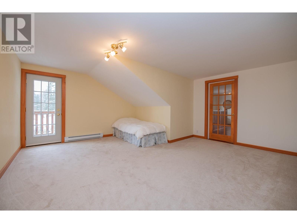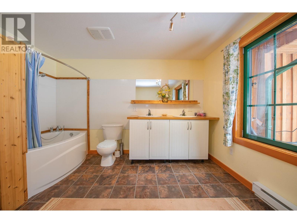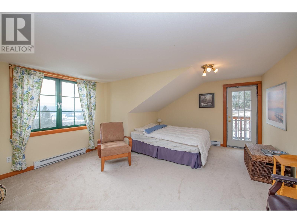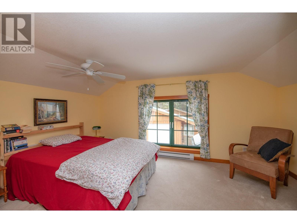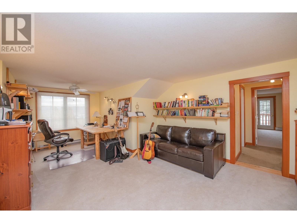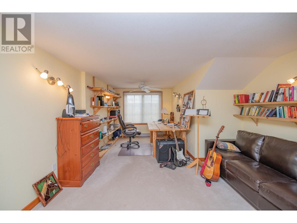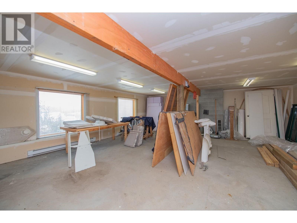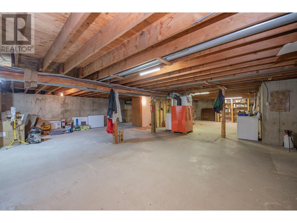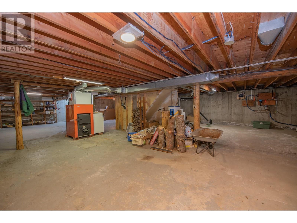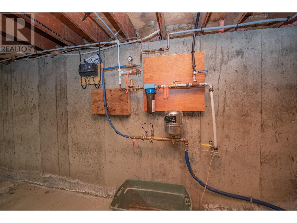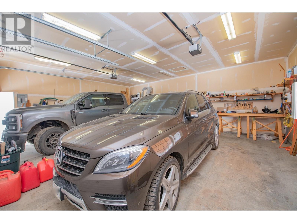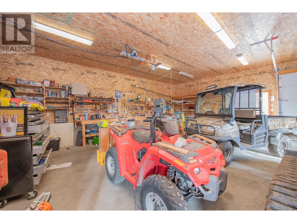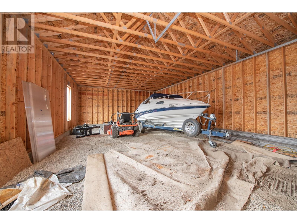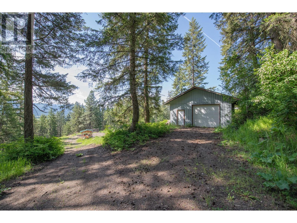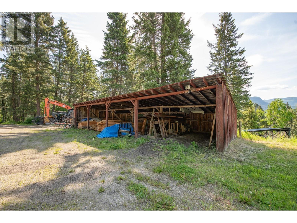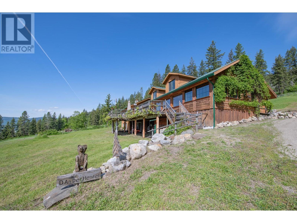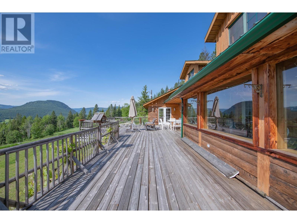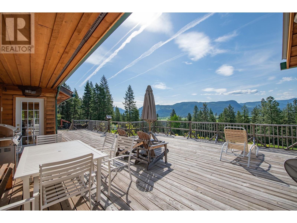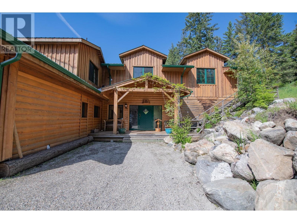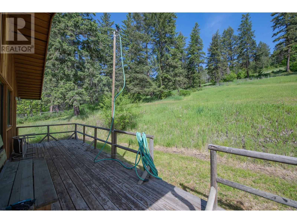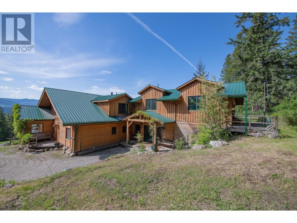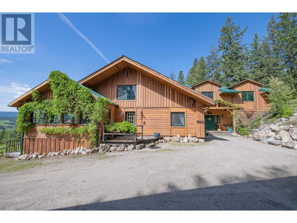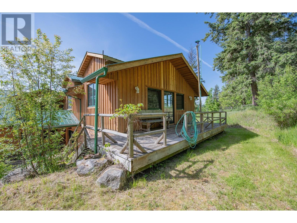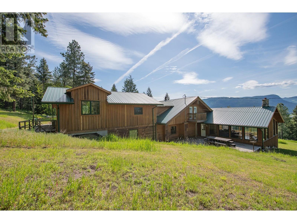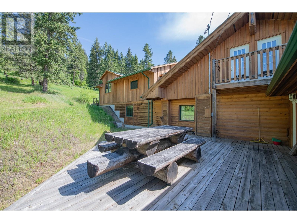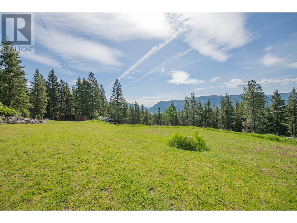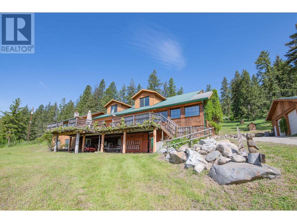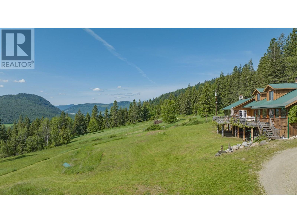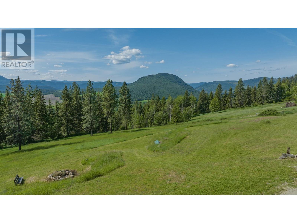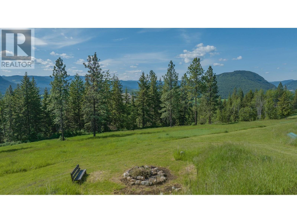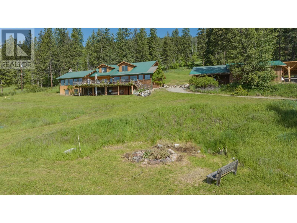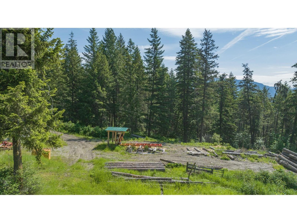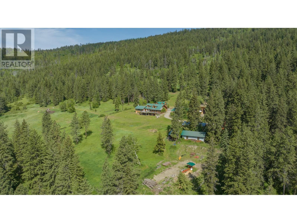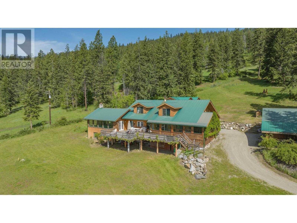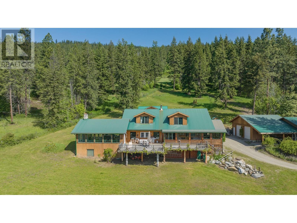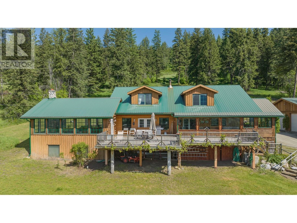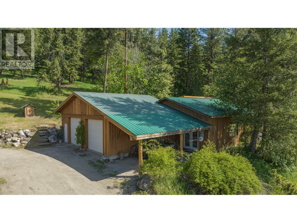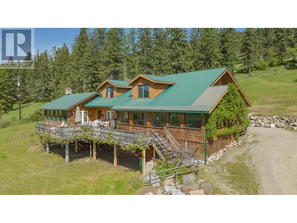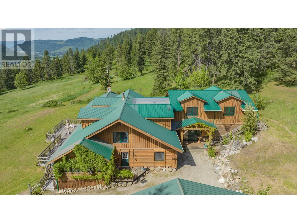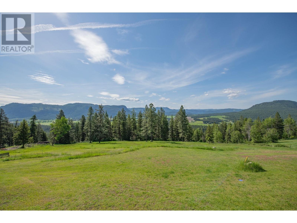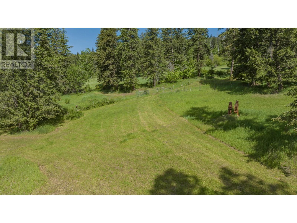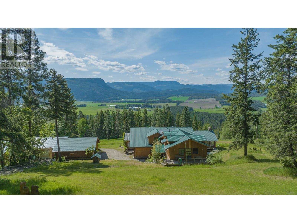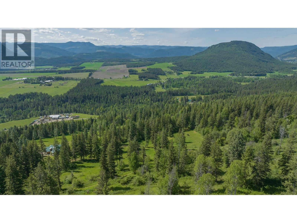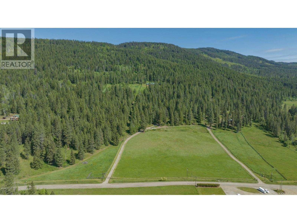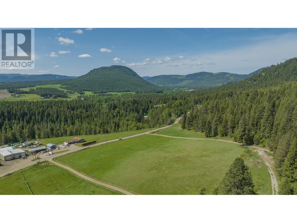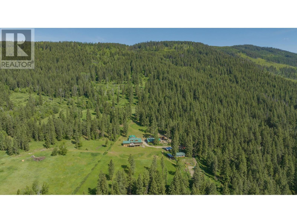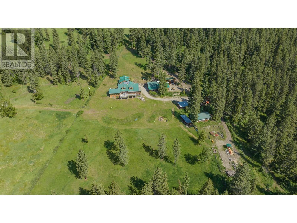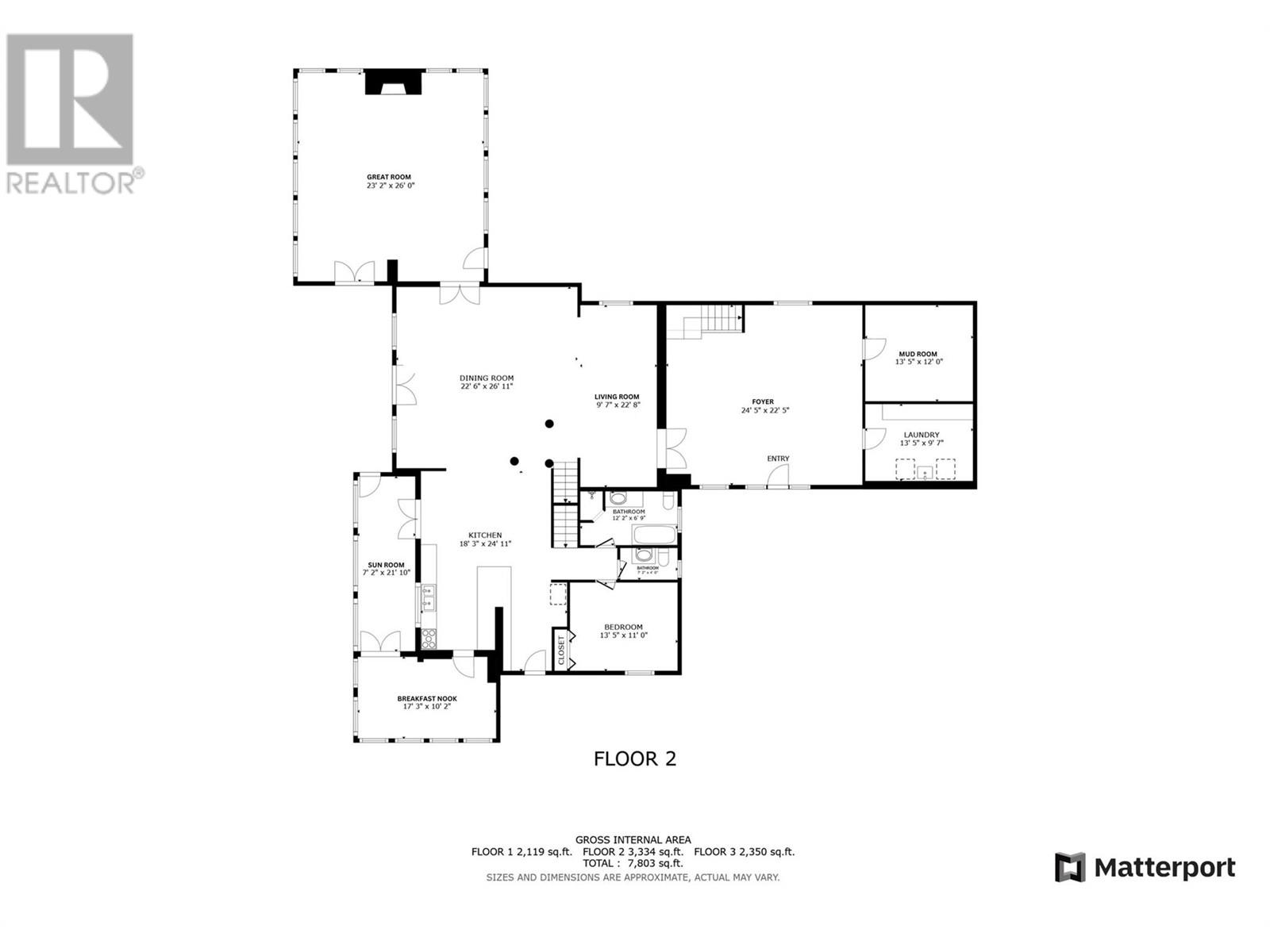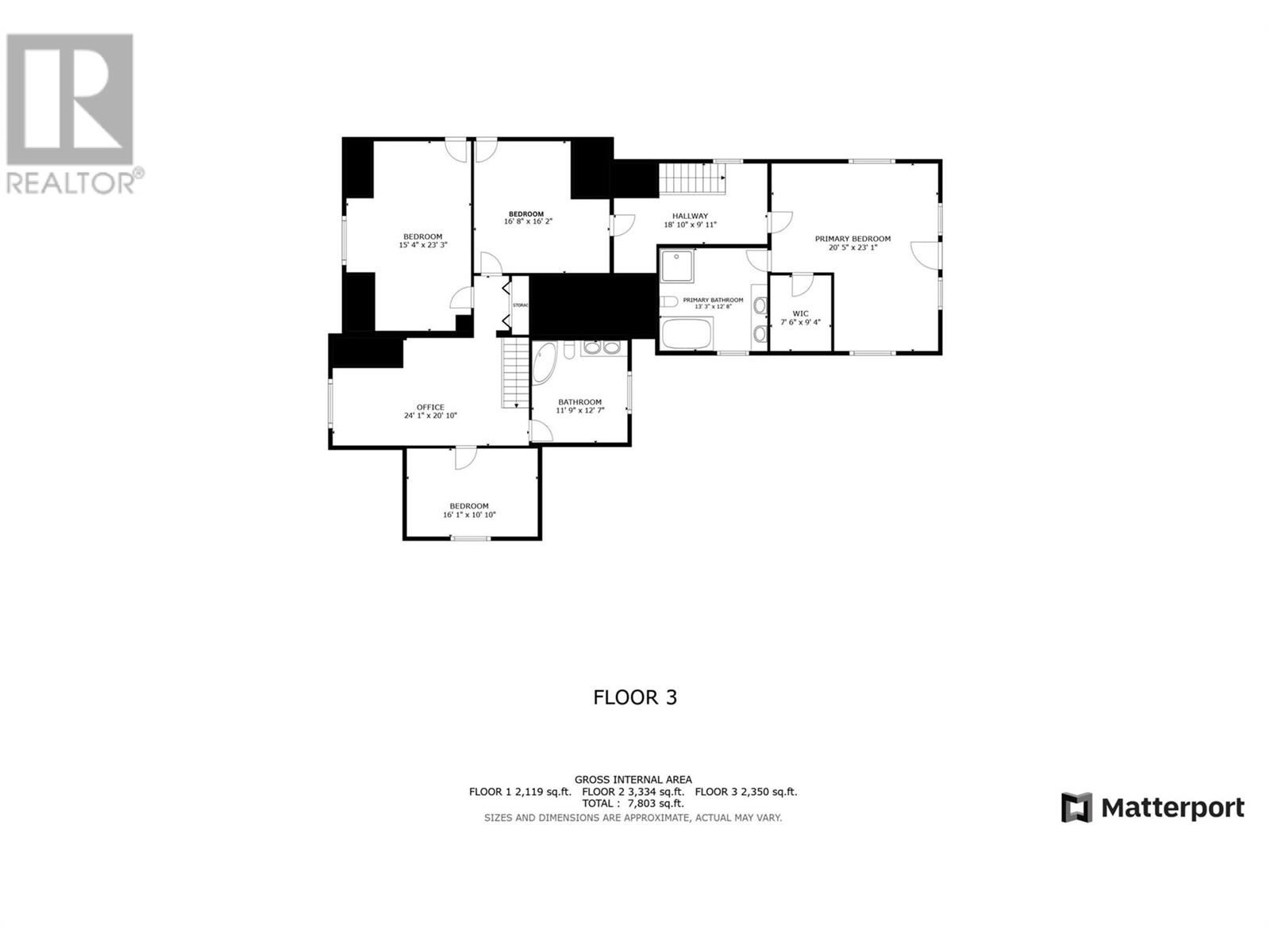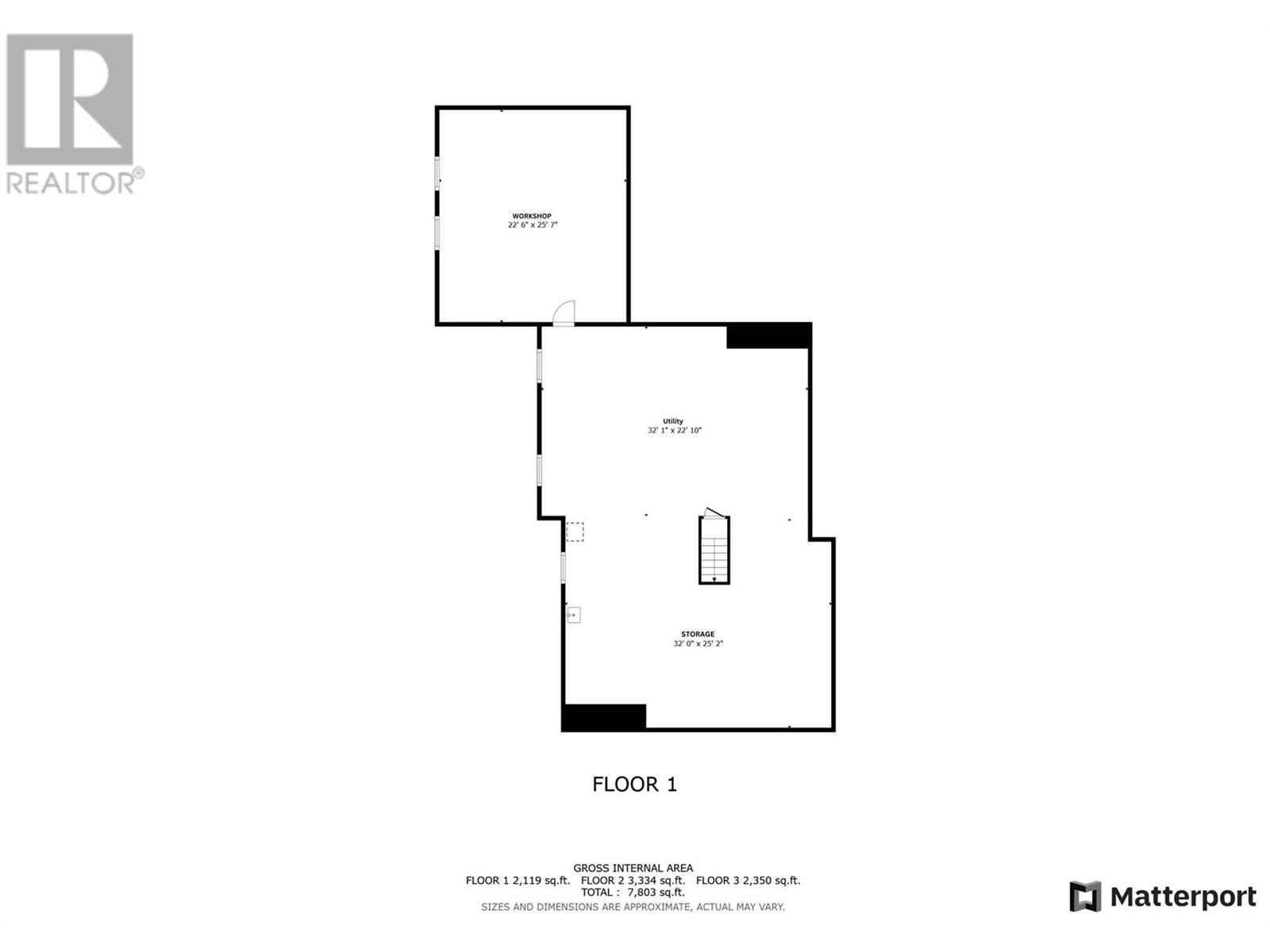233 Albers Road Lumby, British Columbia V0E 2G5
$2,000,000
Experience the ultimate in country living on this breathtaking 155-acre estate, where privacy, space, and a connection to nature define a truly unique lifestyle. Tucked away at the end of a quiet road and backing onto endless crown land, this sprawling 5,684 sq ft home invites you to slow down and savor the beauty of rural life—yet it's just minutes from town. With 5 bedrooms, an office, and a full basement offering an additional 2,119 sq ft of unfinished space including a workshop, there's room for every need. The home is ideally positioned to take in peaceful valley views and forested hillsides where you will enjoy visiting wildlife. A detached garage 31x26, large workshop 29.5x29.5, pole barn 31x23 and shed 39x23 provide ample space for equipment, hobbies, or toys. Butters Spring runs through the property with a water license that provides the home with gravity fed fresh spring water all year around, in addition there is a drilled well boasting 75GPM, natural gas has already been brought to the yard—combining modern convenience with a back-to-the-land lifestyle. Whether you dream of homesteading, farming, or simply escaping the noise, this property offers a rare opportunity to live in harmony with nature, with all the amenities and essentials already in place. (id:58444)
Property Details
| MLS® Number | 10334462 |
| Property Type | Single Family |
| Neigbourhood | Lumby Valley |
| Community Features | Rural Setting, Pets Allowed |
| Features | Private Setting, Irregular Lot Size, Balcony |
| Parking Space Total | 6 |
| Storage Type | Storage Shed |
| View Type | Mountain View, Valley View |
| Water Front Type | Waterfront On Creek |
Building
| Bathroom Total | 4 |
| Bedrooms Total | 5 |
| Appliances | Refrigerator, Dishwasher, Dryer, Range - Electric, Washer |
| Constructed Date | 1978 |
| Construction Style Attachment | Detached |
| Exterior Finish | Wood |
| Fireplace Fuel | Wood |
| Fireplace Present | Yes |
| Fireplace Total | 1 |
| Fireplace Type | Conventional |
| Flooring Type | Mixed Flooring |
| Half Bath Total | 1 |
| Heating Type | See Remarks |
| Roof Material | Metal |
| Roof Style | Unknown |
| Stories Total | 3 |
| Size Interior | 5,684 Ft2 |
| Type | House |
| Utility Water | Well |
Parking
| Additional Parking | |
| Detached Garage | 6 |
Land
| Access Type | Easy Access |
| Acreage | Yes |
| Fence Type | Fence |
| Sewer | Septic Tank |
| Size Irregular | 155.8 |
| Size Total | 155.8 Ac|100+ Acres |
| Size Total Text | 155.8 Ac|100+ Acres |
| Surface Water | Creeks |
Rooms
| Level | Type | Length | Width | Dimensions |
|---|---|---|---|---|
| Second Level | Full Bathroom | 11'9'' x 12'7'' | ||
| Second Level | Bedroom | 16'1'' x 10'10'' | ||
| Second Level | Office | 24'1'' x 20'10'' | ||
| Second Level | Bedroom | 15'4'' x 23'3'' | ||
| Second Level | Bedroom | 16'10'' x 16'2'' | ||
| Second Level | Full Ensuite Bathroom | 13'3'' x 12'8'' | ||
| Second Level | Primary Bedroom | 20'5'' x 23'1'' | ||
| Basement | Workshop | 22'6'' x 25'7'' | ||
| Basement | Utility Room | 32'1'' x 22'10'' | ||
| Basement | Storage | 32' x 25'2'' | ||
| Main Level | Great Room | 23'2'' x 26' | ||
| Main Level | Partial Bathroom | 7'2'' x 4' | ||
| Main Level | Full Bathroom | 12'2'' x 6'9'' | ||
| Main Level | Bedroom | 13'5'' x 11' | ||
| Main Level | Laundry Room | 13'5'' x 9'7'' | ||
| Main Level | Mud Room | 13'5'' x 12' | ||
| Main Level | Foyer | 24'5'' x 22'5'' | ||
| Main Level | Sunroom | 21'10'' x 7'2'' | ||
| Main Level | Dining Nook | 17'3'' x 10'2'' | ||
| Main Level | Living Room | 9'7'' x 22'8'' | ||
| Main Level | Dining Room | 22'6'' x 26'11'' | ||
| Main Level | Kitchen | 18'3'' x 24'11'' |
Utilities
| Natural Gas | Available |
| Telephone | Available |
https://www.realtor.ca/real-estate/28375020/233-albers-road-lumby-lumby-valley
Contact Us
Contact us for more information
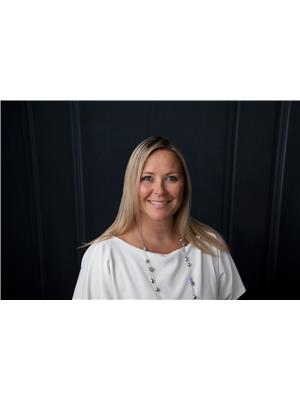
Chrysta Cleverley
Personal Real Estate Corporation
#1100 - 1631 Dickson Avenue
Kelowna, British Columbia V1Y 0B5
(888) 828-8447
www.onereal.com/

Kevin Woodrow
cleverleyrealestate.com/
www.facebook.com/CleverleyRealEstateGroup
#1100 - 1631 Dickson Avenue
Kelowna, British Columbia V1Y 0B5
(888) 828-8447
www.onereal.com/

