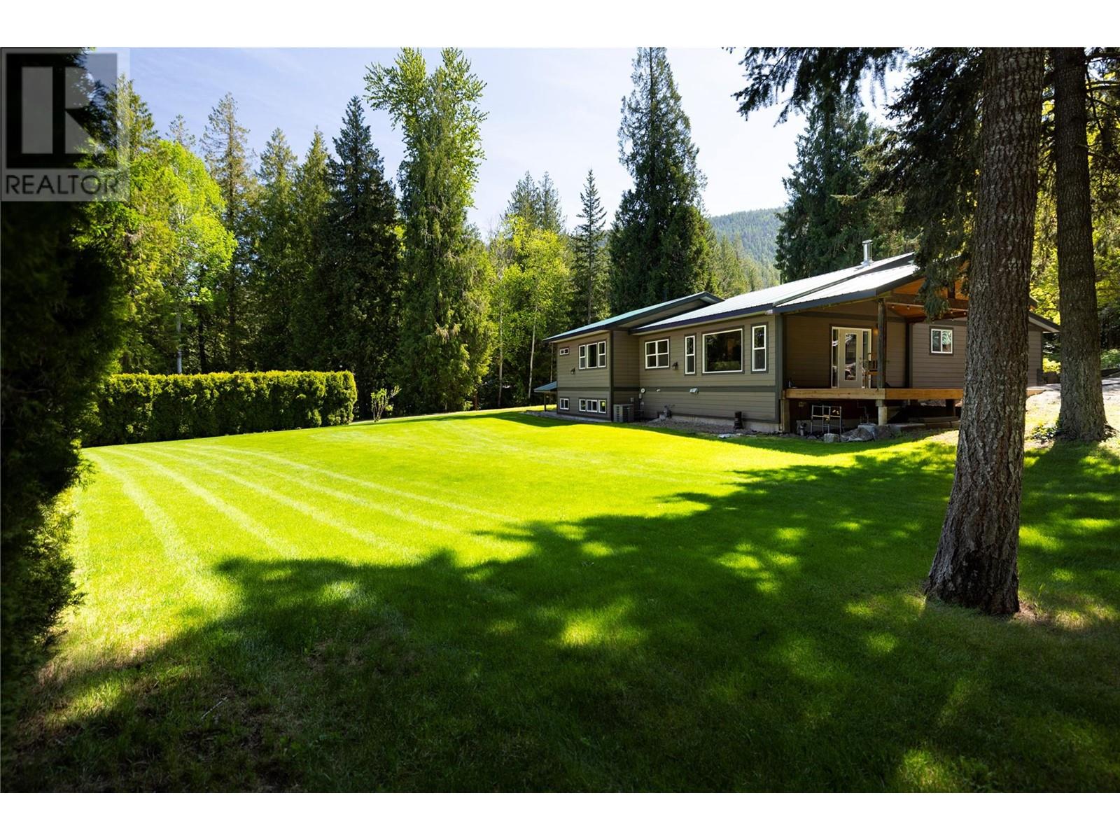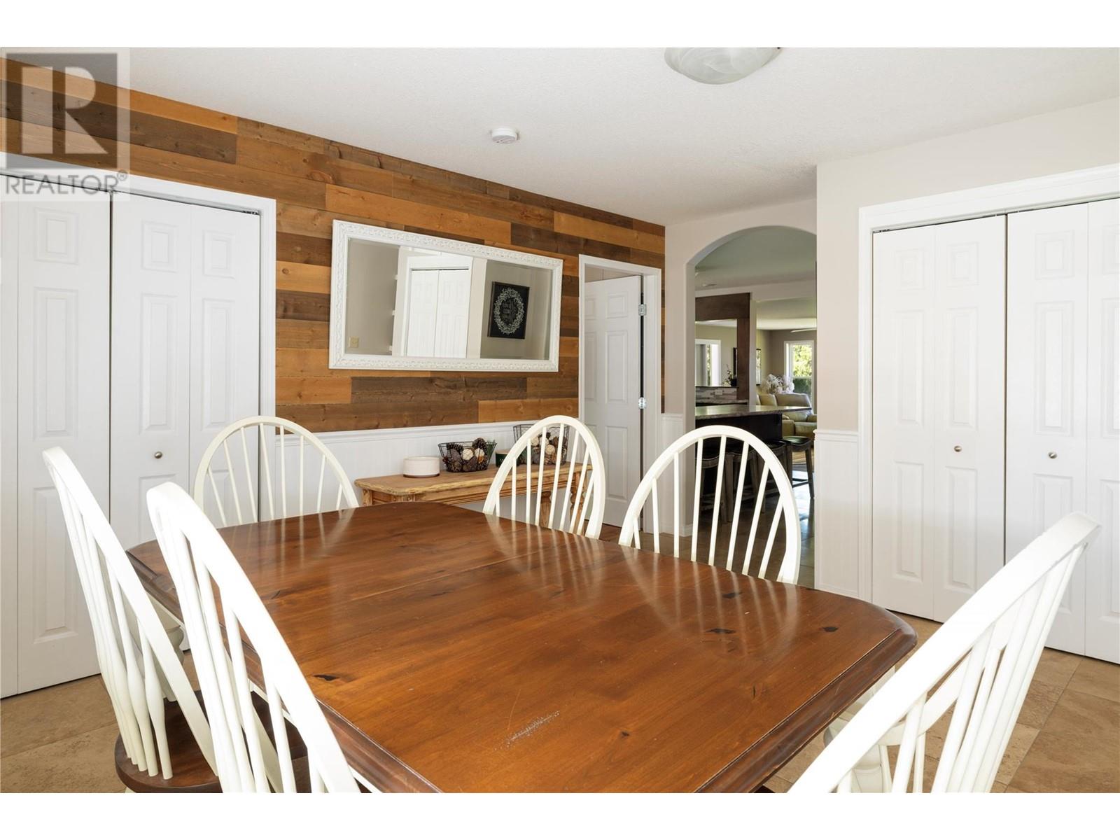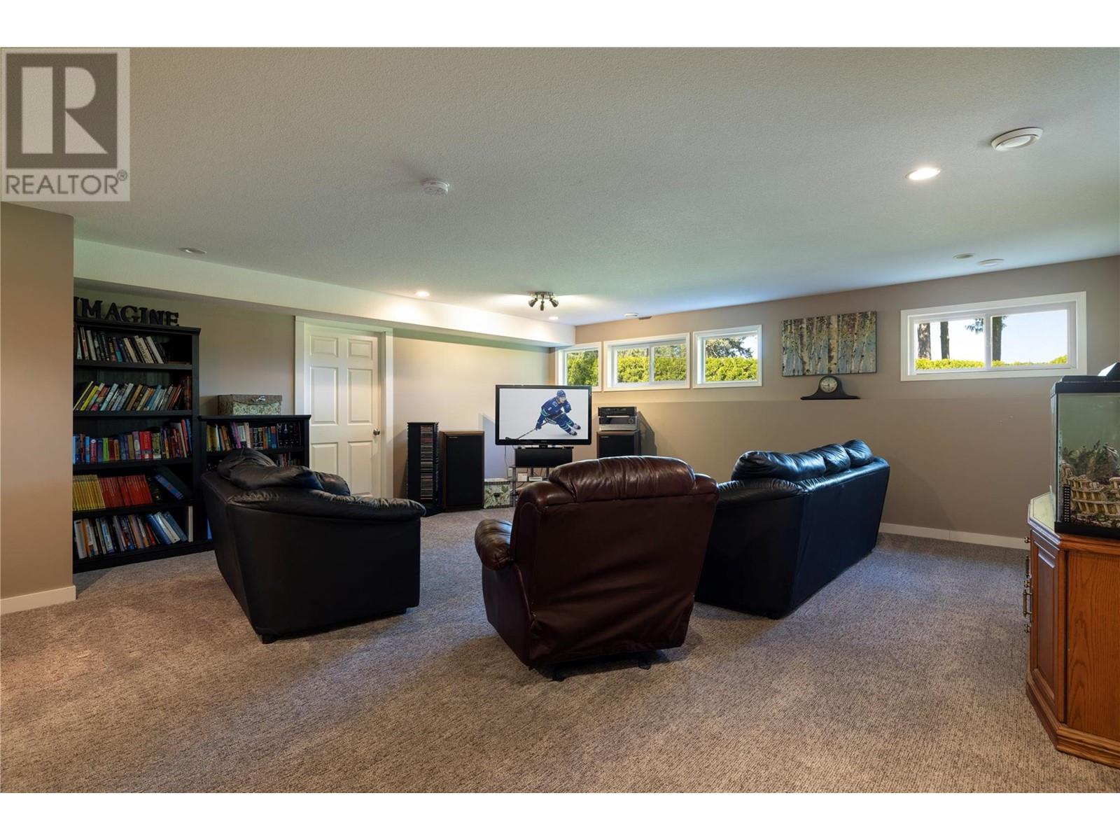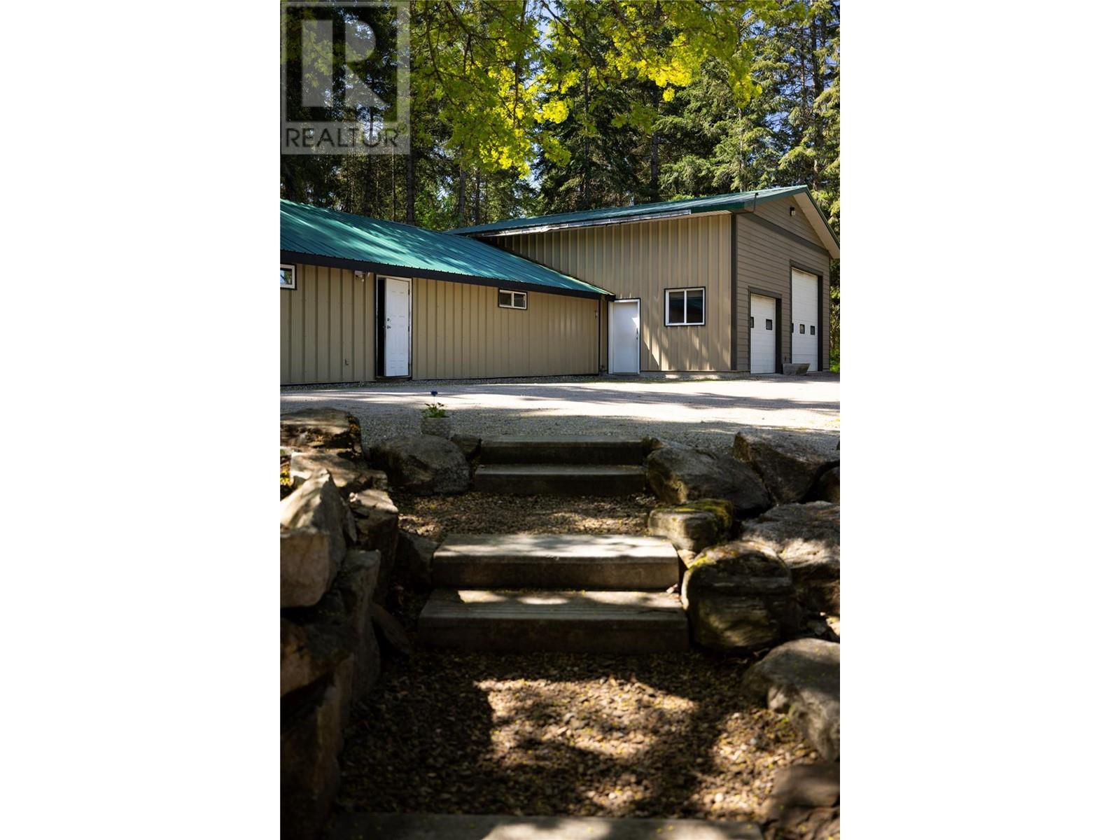2350 Powerhouse Road Armstrong, British Columbia V0E 1B8
$1,425,000
Tranquil Country Living on 4.13 Acres. Two Titles, Shop, Storage & Gorgeous Home Near Vernon & Armstrong Escape the ordinary and step into serene country living on this breathtaking 4.13 acre estate, where privacy, beauty, and functionality come together in perfect harmony. Tucked away in a peaceful, natural setting, this property is a rare gem — surrounded by mature trees and open space, offering a sense of seclusion while remaining just minutes from Vernon and Armstrong. The land itself is a true sanctuary — spread across two separate titles, it presents endless opportunities for future development, multi-family living, or simply enjoying the wide-open space as your private retreat. For those who need room to work or play, you’ll appreciate the 200-amp service, fully heated shop, and massive outdoor storage building, perfect for housing all your tools, toys, and outdoor gear with ease. At the heart of the property sits a warm and inviting 4-bedroom home, thoughtfully crafted for both comfort and entertaining. The gourmet kitchen is a dream for home cooks and hosts alike. From the kitchen, step out onto your covered composite deck — a peaceful, all-season space where you can enjoy your morning coffee or unwind in the evening with views of your own private oasis. Whether you’re craving space for your hobbies, a safe and spacious place for your family, or the simple beauty of nature all around you, this exceptional property offers a lifestyle of peace, privacy, and potential. (id:58444)
Property Details
| MLS® Number | 10347480 |
| Property Type | Single Family |
| Neigbourhood | Armstrong/ Spall. |
| Parking Space Total | 14 |
Building
| Bathroom Total | 3 |
| Bedrooms Total | 4 |
| Architectural Style | Ranch |
| Constructed Date | 1960 |
| Construction Style Attachment | Detached |
| Cooling Type | Central Air Conditioning |
| Fireplace Present | Yes |
| Fireplace Type | Free Standing Metal |
| Flooring Type | Ceramic Tile, Laminate |
| Heating Fuel | Wood |
| Heating Type | Forced Air, Stove, See Remarks |
| Roof Material | Metal |
| Roof Style | Unknown |
| Stories Total | 2 |
| Size Interior | 2,580 Ft2 |
| Type | House |
| Utility Water | Cistern, Spring |
Parking
| See Remarks | |
| Breezeway | |
| Detached Garage | 4 |
| Heated Garage | |
| R V | 4 |
| Stall |
Land
| Acreage | Yes |
| Sewer | Septic Tank |
| Size Irregular | 4.13 |
| Size Total | 4.13 Ac|1 - 5 Acres |
| Size Total Text | 4.13 Ac|1 - 5 Acres |
| Zoning Type | Unknown |
Rooms
| Level | Type | Length | Width | Dimensions |
|---|---|---|---|---|
| Lower Level | Storage | 15' x 18' | ||
| Lower Level | Utility Room | 8'5'' x 13'9'' | ||
| Lower Level | 4pc Bathroom | 5' x 6'3'' | ||
| Lower Level | Media | 19'6'' x 21' | ||
| Main Level | Bedroom | 10'6'' x 12'5'' | ||
| Main Level | 4pc Ensuite Bath | 8'9'' x 12'5'' | ||
| Main Level | Other | 5' x 7'6'' | ||
| Main Level | Primary Bedroom | 16'6'' x 18'2'' | ||
| Main Level | Full Bathroom | 8' x 10'3'' | ||
| Main Level | Bedroom | 10'3'' x 10'10'' | ||
| Main Level | Living Room | 16'6'' x 18' | ||
| Main Level | Kitchen | 12' x 14'9'' | ||
| Main Level | Bedroom | 11'6'' x 14'9'' | ||
| Main Level | Dining Room | 12'7'' x 12'10'' |
https://www.realtor.ca/real-estate/28325094/2350-powerhouse-road-armstrong-armstrong-spall
Contact Us
Contact us for more information

Amber Lee
Personal Real Estate Corporation
www.amber-lee.ca/
www.instagram.com/amber_lee_realtor/
3405 27 St
Vernon, British Columbia V1T 4W8
(250) 549-2103
(250) 549-2106
bcinteriorrealty.com/








































































