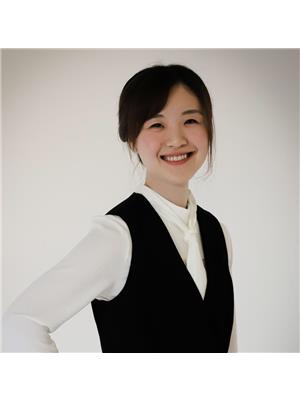2354 Rojem Road Kelowna, British Columbia V1Y 7P9
$1,029,900
Experience country living right in the city! Nestled in the heart of scenic Glenmore Valley, this property offers great privacy while being only minutes from schools, shopping, and all amenities. Set on over half an acre and surrounded by farmland, the home features a rancher-style main level with 3 bedrooms, 2 full bathrooms, a bright living room, spacious kitchen, and convenient laundry. Step onto the covered patio and unwind while taking in the peaceful valley views. The walkout basement includes a self-contained 2-bedroom in-law suite with a full kitchen, bathroom, and separate laundry—perfect for extended family or guests. Additional highlights include a double attached garage, a detached shed/workshop, and abundant paved parking for multiple vehicles, RVs, or boats. With its blend of privacy, space, and location, this is a great Glenmore opportunity. (id:58444)
Property Details
| MLS® Number | 10359736 |
| Property Type | Single Family |
| Neigbourhood | North Glenmore |
| Amenities Near By | Golf Nearby, Park, Recreation, Schools, Shopping |
| Community Features | Rural Setting |
| Features | Irregular Lot Size, One Balcony |
| Parking Space Total | 2 |
| View Type | Valley View, View (panoramic) |
Building
| Bathroom Total | 3 |
| Bedrooms Total | 5 |
| Appliances | Refrigerator, Dryer, Range - Electric, Washer |
| Architectural Style | Ranch |
| Basement Type | Full |
| Constructed Date | 1979 |
| Construction Style Attachment | Detached |
| Cooling Type | Central Air Conditioning |
| Exterior Finish | Brick, Stucco |
| Fireplace Fuel | Gas |
| Fireplace Present | Yes |
| Fireplace Type | Unknown |
| Flooring Type | Carpeted, Ceramic Tile, Linoleum |
| Heating Fuel | Electric |
| Heating Type | Forced Air, See Remarks |
| Roof Material | Asphalt Shingle |
| Roof Style | Unknown |
| Stories Total | 2 |
| Size Interior | 2,727 Ft2 |
| Type | House |
| Utility Water | Irrigation District |
Parking
| Additional Parking | |
| Attached Garage | 2 |
Land
| Acreage | No |
| Land Amenities | Golf Nearby, Park, Recreation, Schools, Shopping |
| Landscape Features | Underground Sprinkler |
| Sewer | Septic Tank |
| Size Frontage | 334 Ft |
| Size Irregular | 0.55 |
| Size Total | 0.55 Ac|under 1 Acre |
| Size Total Text | 0.55 Ac|under 1 Acre |
| Zoning Type | Unknown |
Rooms
| Level | Type | Length | Width | Dimensions |
|---|---|---|---|---|
| Basement | Storage | 25'10'' x 13'2'' | ||
| Basement | Kitchen | 12'2'' x 7'9'' | ||
| Basement | Bedroom | 11'3'' x 13'3'' | ||
| Basement | Recreation Room | 33'11'' x 16'5'' | ||
| Basement | 3pc Bathroom | 7'0'' x 8'1'' | ||
| Basement | Bedroom | 12' x 11'3'' | ||
| Main Level | Dining Room | 10'4'' x 10'5'' | ||
| Main Level | Laundry Room | 10'8'' x 6'3'' | ||
| Main Level | 3pc Bathroom | 4'6'' x 8'7'' | ||
| Main Level | 4pc Bathroom | 7'1'' x 10'5'' | ||
| Main Level | Bedroom | 9'5'' x 10'10'' | ||
| Main Level | Primary Bedroom | 12'5'' x 10'11'' | ||
| Main Level | Bedroom | 12'0'' x 11'5'' | ||
| Main Level | Kitchen | 13' x 10'5'' | ||
| Main Level | Living Room | 18'9'' x 14'4'' |
https://www.realtor.ca/real-estate/28801850/2354-rojem-road-kelowna-north-glenmore
Contact Us
Contact us for more information

Amy Dai
Personal Real Estate Corporation
473 Bernard Avenue
Kelowna, British Columbia V1Y 6N8
(250) 861-5122
(250) 861-5722
www.realestatesage.ca/











































