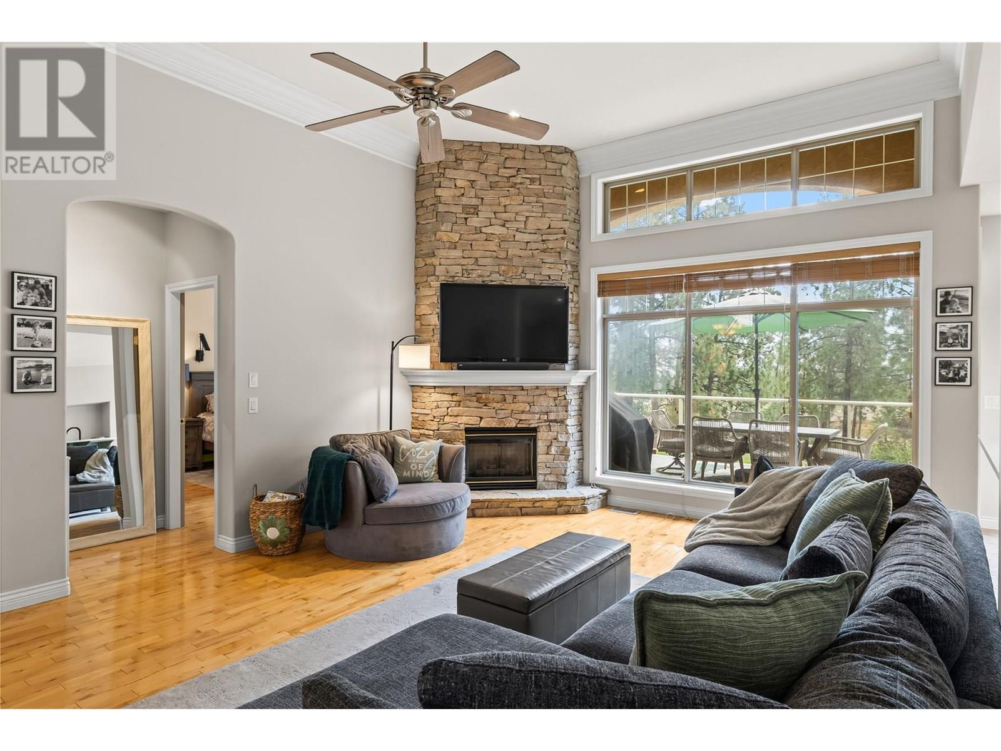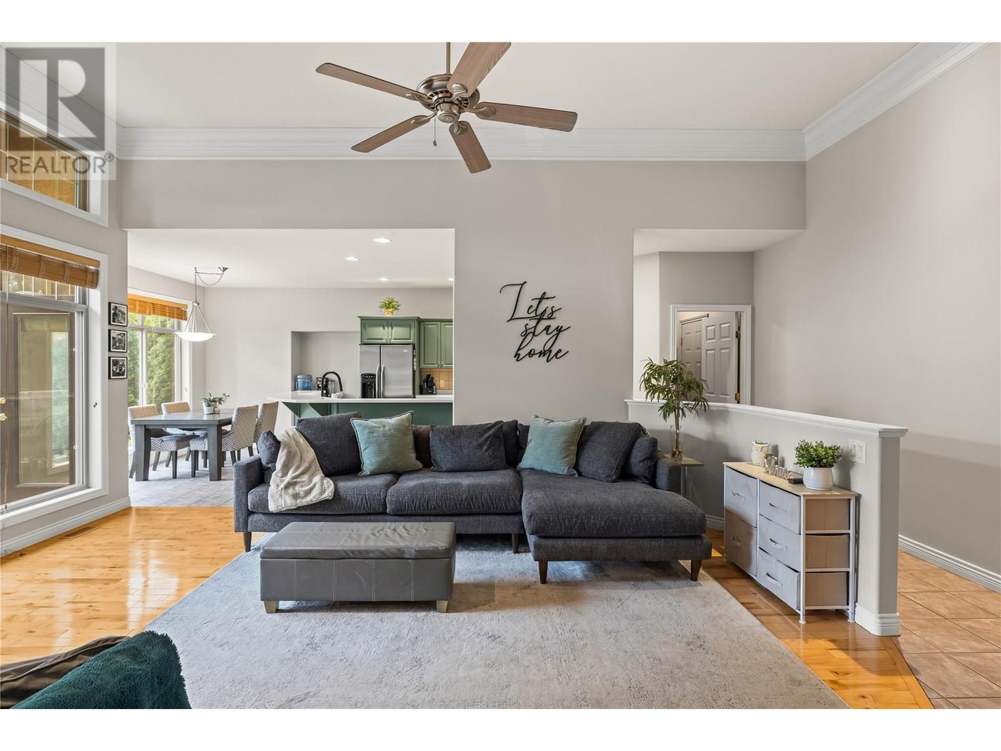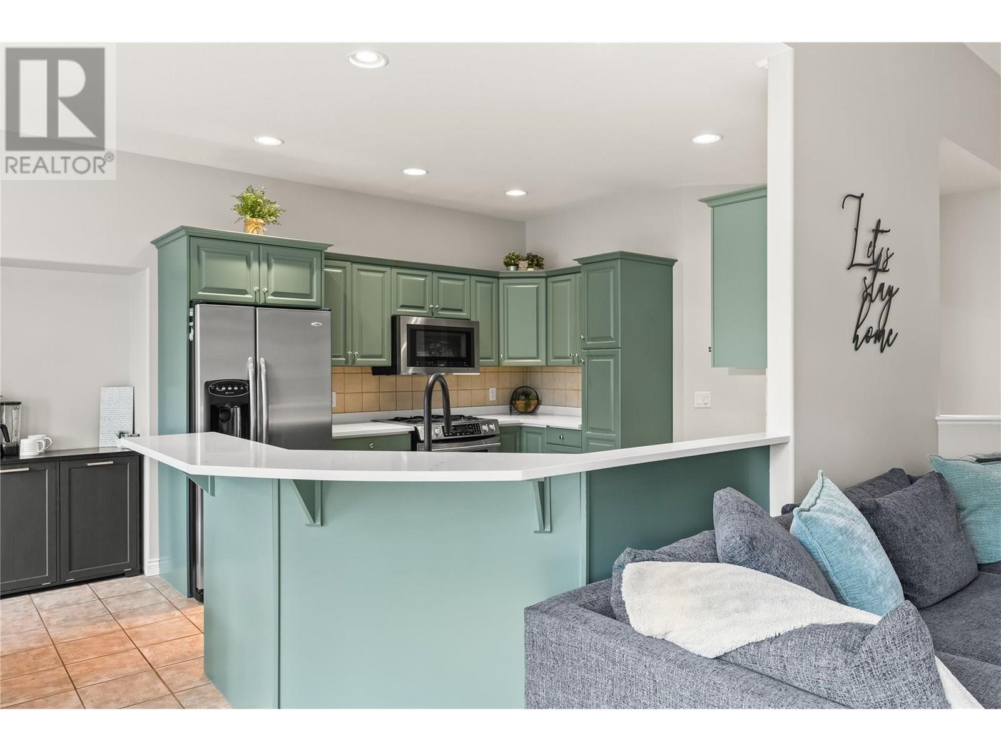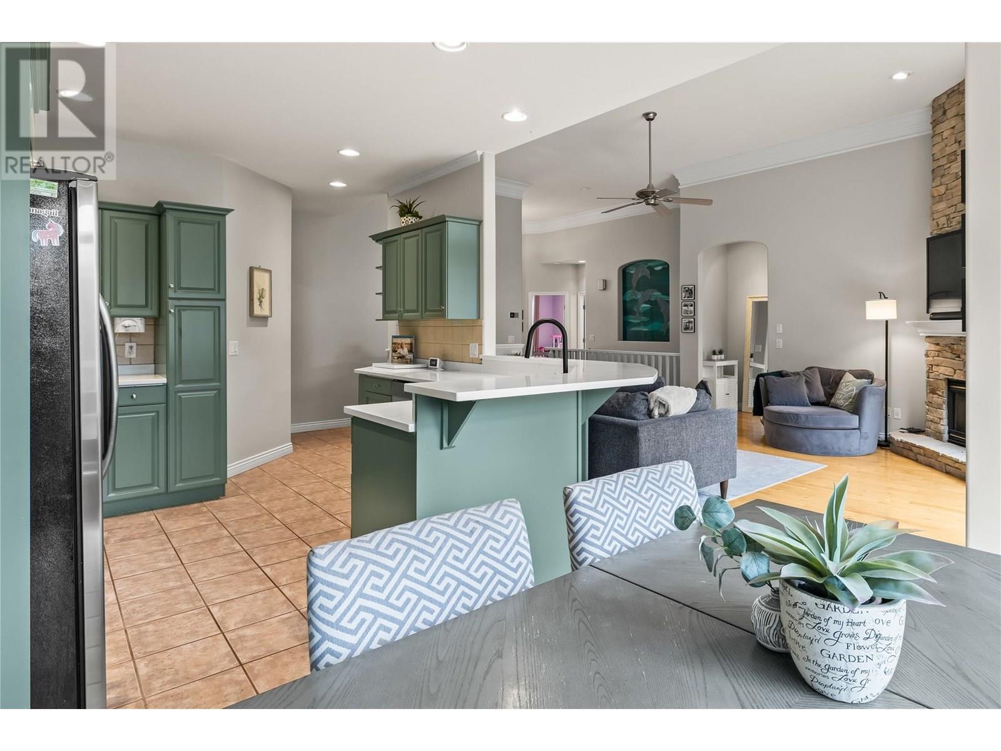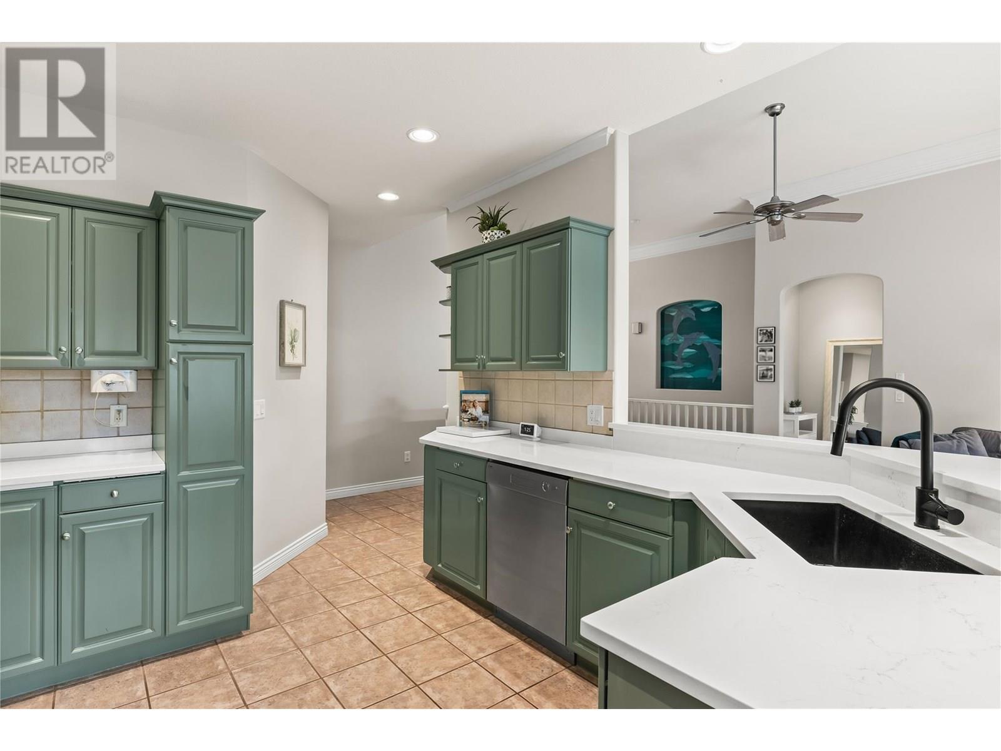2365 Quail Run Drive Unit# 133 Kelowna, British Columbia V1V 2N5
$968,800Maintenance, Property Management, Other, See Remarks, Water
$150 Monthly
Maintenance, Property Management, Other, See Remarks, Water
$150 MonthlyLocated within the prestigious Okanagan Golf Club and set in a quiet strata community, this charming 4 bed + den walkout rancher perfectly combines style and comfort. You are welcomed in from the front foyer to the bright and spacious living area boasting 12-foot ceilings, a stone gas fireplace and tray ceiling with crown mouldings. The updated chef’s kitchen has stainless steel appliances, new quartz countertops and a gas range. Also on this level is a generous laundry room, 2nd bedroom, a primary bedroom with a luxurious 4-piece ensuite & a walk-in shower and soaker tub. Step outside onto the large patio with a gas hook-up looking out over the 13th hole—perfect for summer BBQs or relaxing around the fire table with a glass of wine. Downstairs, you'll find a spacious storage room and 2 more bedrooms plus a den, a full bathroom, and a large family room with a gas fireplace, a pool table, bar, and mini fridge. With a zero-scaped front yard, you can dedicate the backyard to your green thumb, featuring an outdoor shed, full irrigation, and direct golf course access. This home has a new furnace & humidifier (2022), AC (2022), hot water take (2020), water softener and built in vacuum. Experience peaceful, luxurious living in one of Kelowna’s most sought-after neighbourhoods. (id:58444)
Property Details
| MLS® Number | 10355550 |
| Property Type | Single Family |
| Neigbourhood | University District |
| Community Name | Quail Ridge |
| Amenities Near By | Golf Nearby, Airport, Park, Recreation, Shopping |
| Community Features | Family Oriented, Pets Allowed, Rentals Allowed |
| Features | Cul-de-sac, Private Setting, Balcony |
| Parking Space Total | 4 |
| Road Type | Cul De Sac |
| View Type | Mountain View, View (panoramic) |
Building
| Bathroom Total | 3 |
| Bedrooms Total | 4 |
| Appliances | Refrigerator, Dishwasher, Range - Gas, Microwave, Washer & Dryer, Water Softener |
| Architectural Style | Ranch |
| Basement Type | Full |
| Constructed Date | 2001 |
| Construction Style Attachment | Detached |
| Cooling Type | Central Air Conditioning |
| Exterior Finish | Brick, Stucco |
| Fireplace Fuel | Gas |
| Fireplace Present | Yes |
| Fireplace Type | Unknown |
| Flooring Type | Carpeted, Ceramic Tile, Hardwood |
| Heating Type | Forced Air |
| Roof Material | Asphalt Shingle |
| Roof Style | Unknown |
| Stories Total | 1 |
| Size Interior | 2,573 Ft2 |
| Type | House |
| Utility Water | Municipal Water |
Parking
| Attached Garage | 2 |
Land
| Acreage | No |
| Fence Type | Chain Link, Fence |
| Land Amenities | Golf Nearby, Airport, Park, Recreation, Shopping |
| Landscape Features | Underground Sprinkler |
| Sewer | Municipal Sewage System |
| Size Irregular | 0.13 |
| Size Total | 0.13 Ac|under 1 Acre |
| Size Total Text | 0.13 Ac|under 1 Acre |
| Zoning Type | Unknown |
Rooms
| Level | Type | Length | Width | Dimensions |
|---|---|---|---|---|
| Basement | 4pc Bathroom | 9'9'' x 5' | ||
| Basement | Bedroom | 13'1'' x 9'6'' | ||
| Basement | Den | 9'5'' x 10'7'' | ||
| Basement | Bedroom | 15'8'' x 10'5'' | ||
| Basement | Recreation Room | 25'6'' x 27'7'' | ||
| Main Level | Laundry Room | 9'8'' x 5'9'' | ||
| Main Level | 4pc Bathroom | 8'4'' x 5' | ||
| Main Level | Bedroom | 10'6'' x 10' | ||
| Main Level | 4pc Ensuite Bath | 12'3'' x 9'11'' | ||
| Main Level | Primary Bedroom | 13'11'' x 13' | ||
| Main Level | Dining Room | 9' x 12'9'' | ||
| Main Level | Kitchen | 11'4'' x 11'3'' | ||
| Main Level | Living Room | 18'5'' x 14'3'' | ||
| Main Level | Foyer | 10'11'' x 10' |
Contact Us
Contact us for more information

Kimberly Holmes
Personal Real Estate Corporation
www.macdermottholmes.ca/
www.facebook.com/MacDermottHolmes
www.linkedin.com/in/kim-holmes-ab238163?trk=hp-identity-photo
www.instagram.com/macdermottholmes/
#11 - 2475 Dobbin Road
West Kelowna, British Columbia V4T 2E9
(250) 768-2161
(250) 768-2342
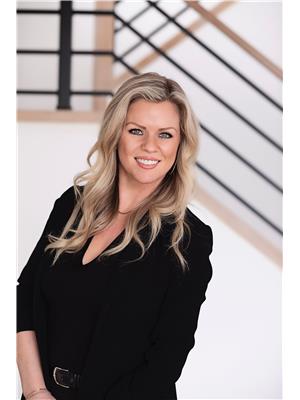
Crista Macdermott
Personal Real Estate Corporation
macdermottholmes.ca/
www.facebook.com/MacDermottHolmes/
www.instagram.com/macdermottholmes/
#11 - 2475 Dobbin Road
West Kelowna, British Columbia V4T 2E9
(250) 768-2161
(250) 768-2342









