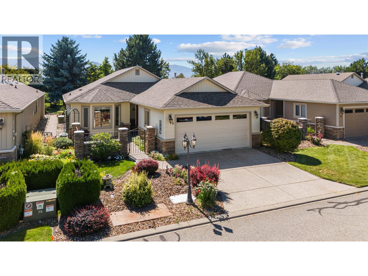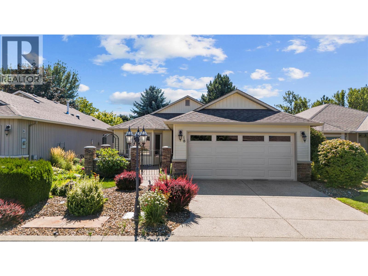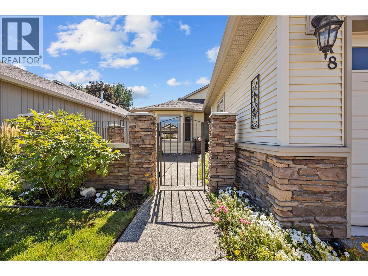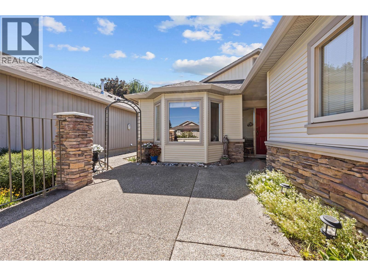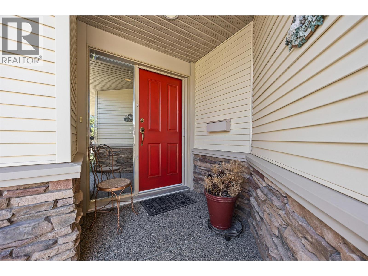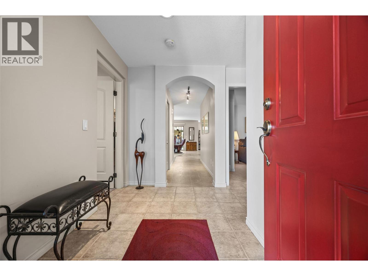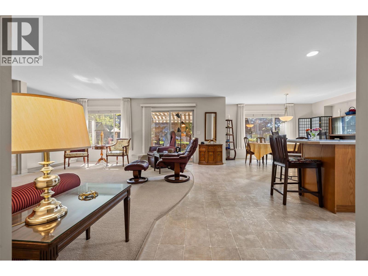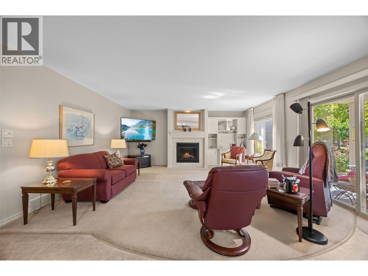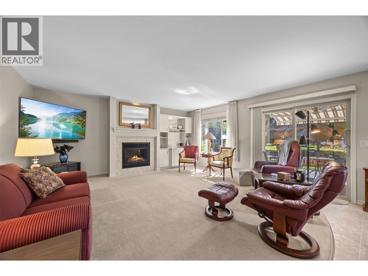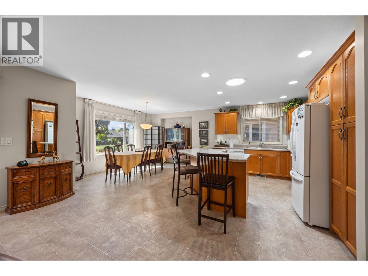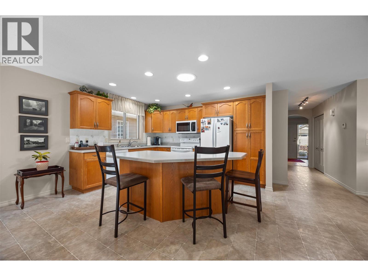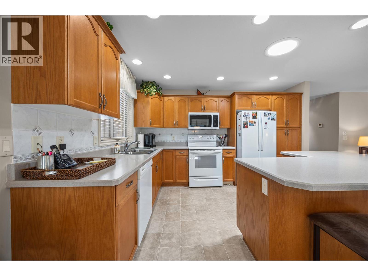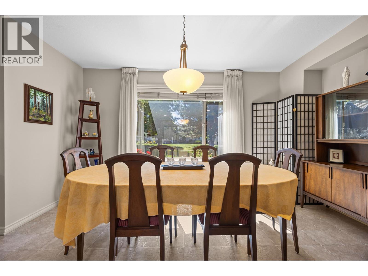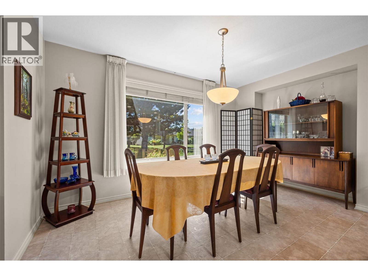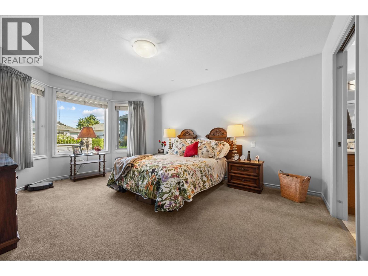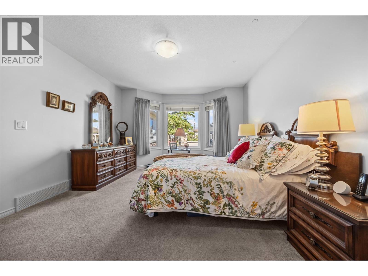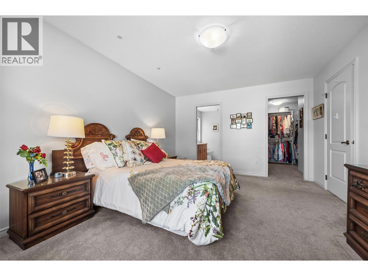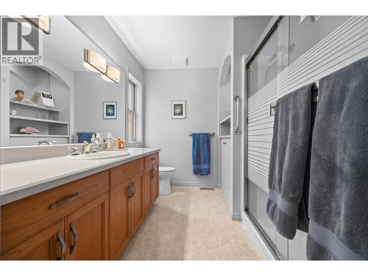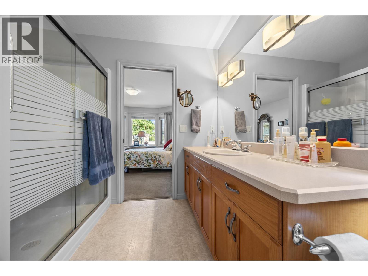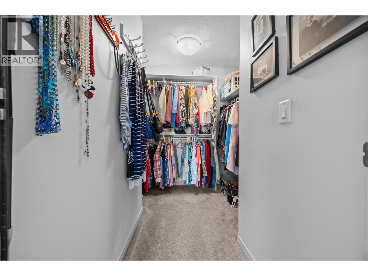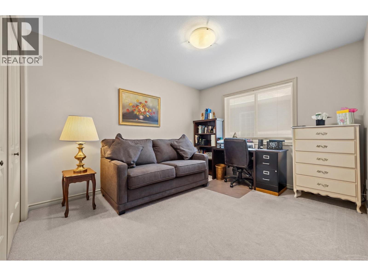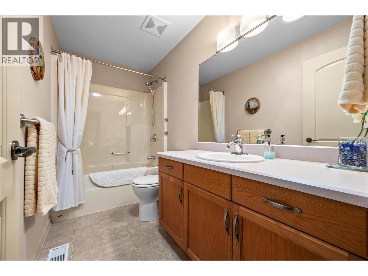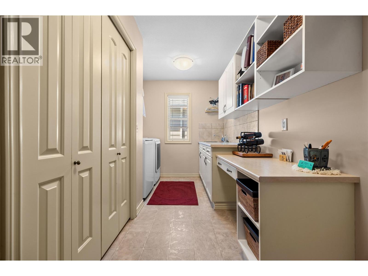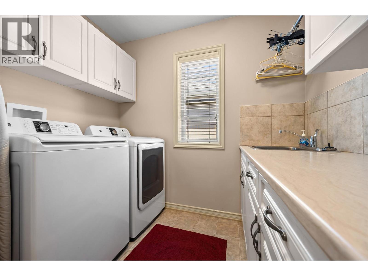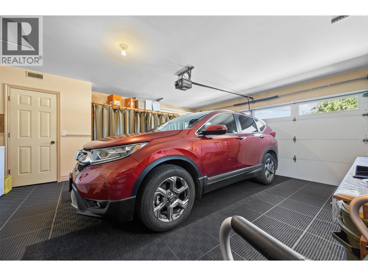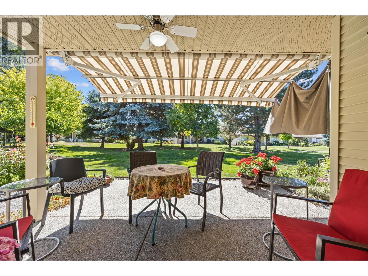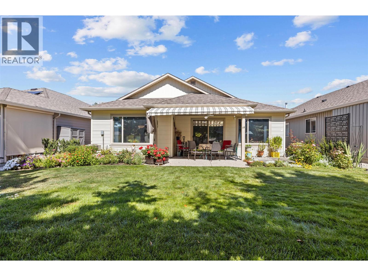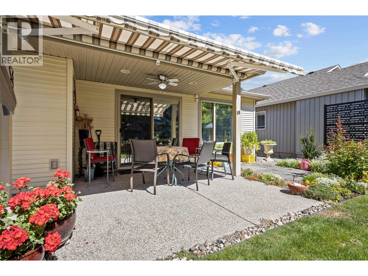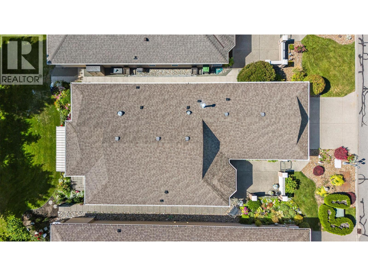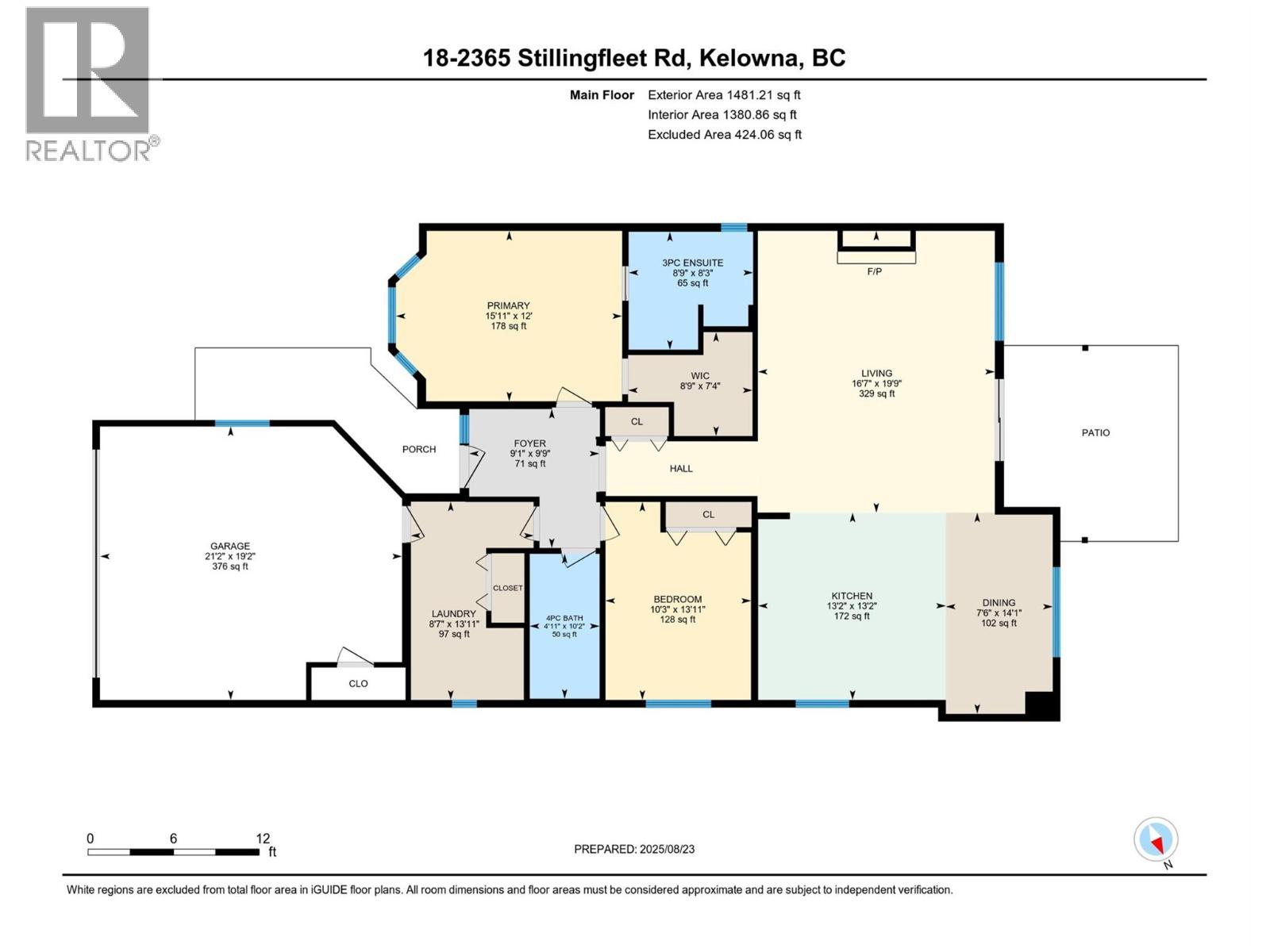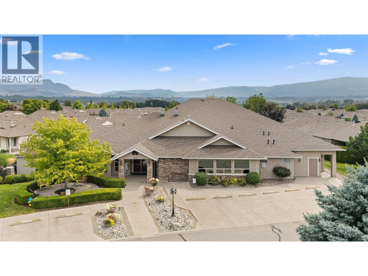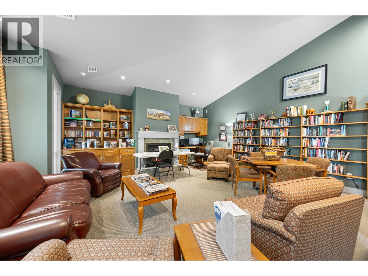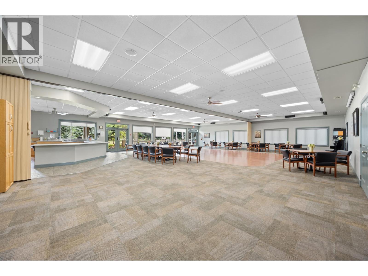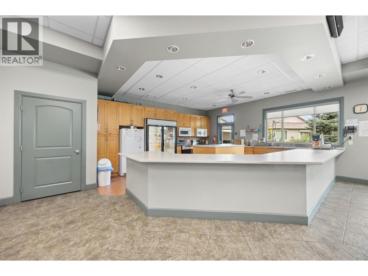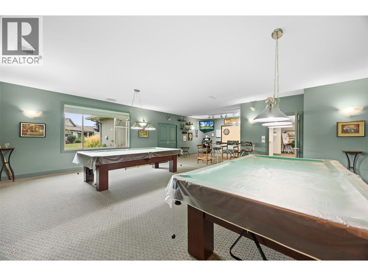2365 Stillingfleet Road Unit# 18 Kelowna, British Columbia V1W 4X5
$849,900Maintenance,
$263.15 Monthly
Maintenance,
$263.15 MonthlyWelcome to Balmoral, Kelowna’s premier 55+ gated community offering an active lifestyle with access to a clubhouse, indoor pool, and amenity centre. This beautifully maintained bungalow backs onto a peaceful green space, providing both privacy and a scenic backdrop. The home features an exposed aggregate driveway leading to a spacious double garage with immaculate finished flooring. Inside, you’ll find a bright, open layout highlighted by a cozy gas fireplace and a seamless flow to the outdoor living areas. The gated front courtyard is perfect for morning coffee, while the covered rear patio and retractable awning create a comfortable retreat for relaxing or entertaining. Mature landscaping enhances the curb appeal, and the crawl space offers excellent storage solutions. Whether you’re enjoying the private backyard setting or taking advantage of the community’s many amenities, this home offers the perfect blend of comfort, convenience, and lifestyle. Balmoral is located close to shopping, dining, and medical services, making it one of the most sought-after communities in Kelowna. (id:58444)
Property Details
| MLS® Number | 10360713 |
| Property Type | Single Family |
| Neigbourhood | Springfield/Spall |
| Community Name | Balmoral Resort |
| Community Features | Pets Allowed, Seniors Oriented |
| Parking Space Total | 2 |
Building
| Bathroom Total | 2 |
| Bedrooms Total | 2 |
| Architectural Style | Bungalow, Ranch |
| Constructed Date | 2003 |
| Construction Style Attachment | Detached |
| Cooling Type | Central Air Conditioning |
| Heating Type | Forced Air |
| Stories Total | 1 |
| Size Interior | 1,481 Ft2 |
| Type | House |
| Utility Water | Municipal Water |
Parking
| Attached Garage | 2 |
Land
| Acreage | No |
| Sewer | Municipal Sewage System |
| Size Irregular | 0.1 |
| Size Total | 0.1 Ac|under 1 Acre |
| Size Total Text | 0.1 Ac|under 1 Acre |
| Zoning Type | Unknown |
Rooms
| Level | Type | Length | Width | Dimensions |
|---|---|---|---|---|
| Main Level | Laundry Room | 8'7'' x 13'11'' | ||
| Main Level | 4pc Bathroom | 4'11'' x 10'2'' | ||
| Main Level | Bedroom | 10'3'' x 13'11'' | ||
| Main Level | 3pc Ensuite Bath | 8'9'' x 8'3'' | ||
| Main Level | Other | 8'9'' x 7'4'' | ||
| Main Level | Primary Bedroom | 15'11'' x 12' | ||
| Main Level | Living Room | 16'7'' x 19'9'' | ||
| Main Level | Dining Room | 7'6'' x 14'1'' | ||
| Main Level | Kitchen | 13'2'' x 13'2'' |
https://www.realtor.ca/real-estate/28779219/2365-stillingfleet-road-unit-18-kelowna-springfieldspall
Contact Us
Contact us for more information

Mike Sollitt
Personal Real Estate Corporation
www.sellitwithsollitt.com/
103 - 2205 Louie Drive
West Kelowna, British Columbia V4T 3C3
(250) 768-3339
(250) 768-2626
www.remaxkelowna.com/

