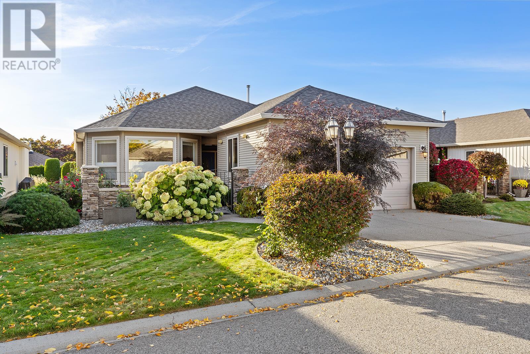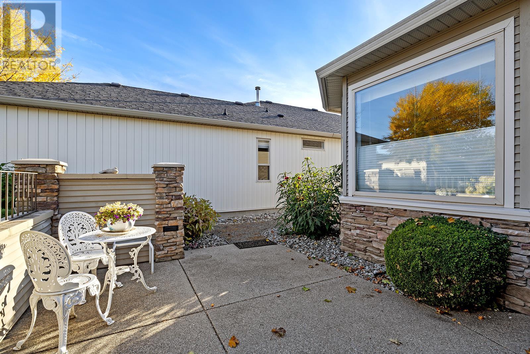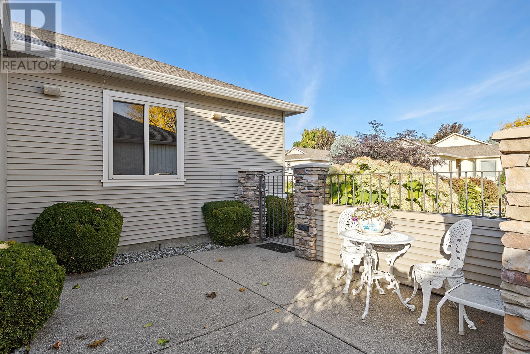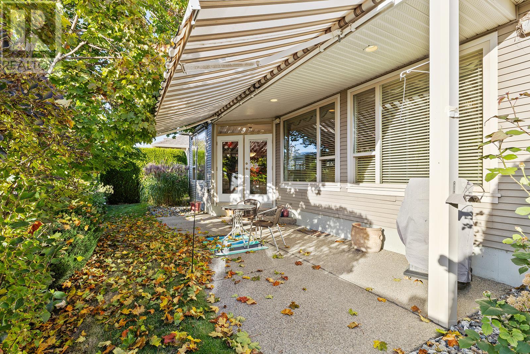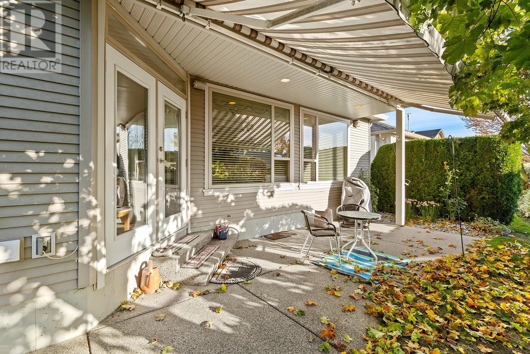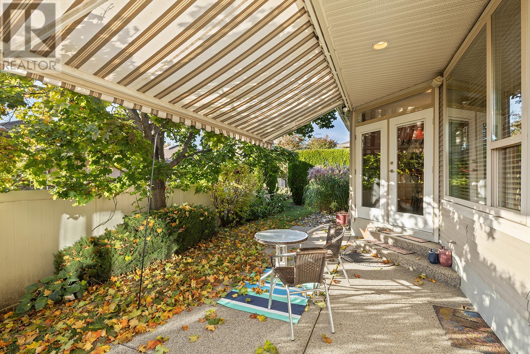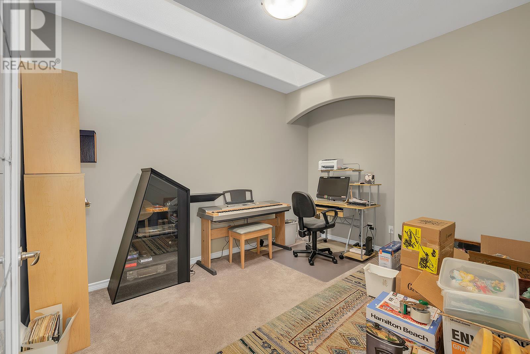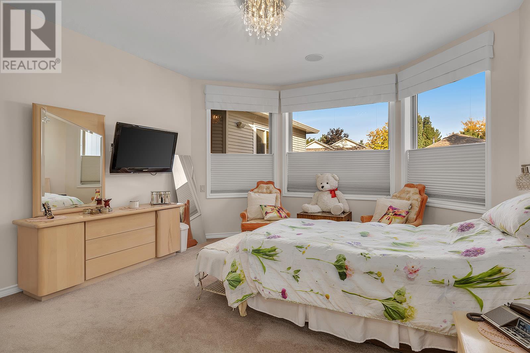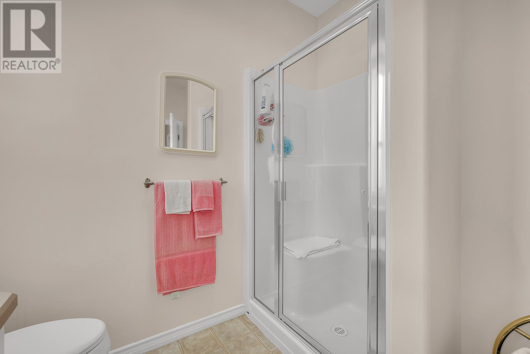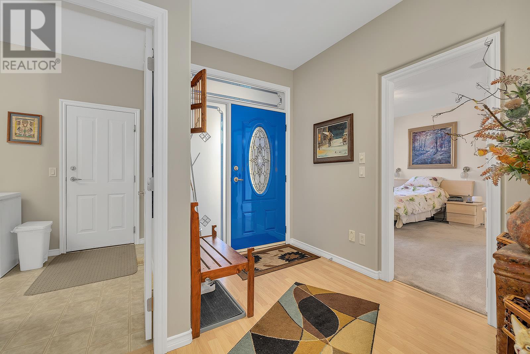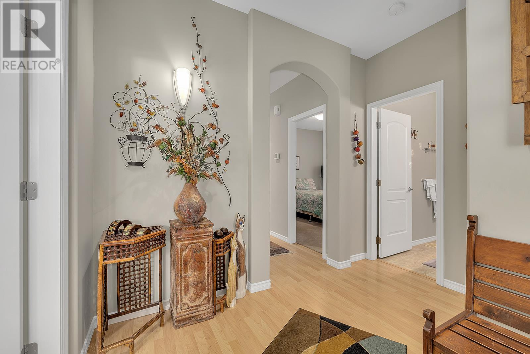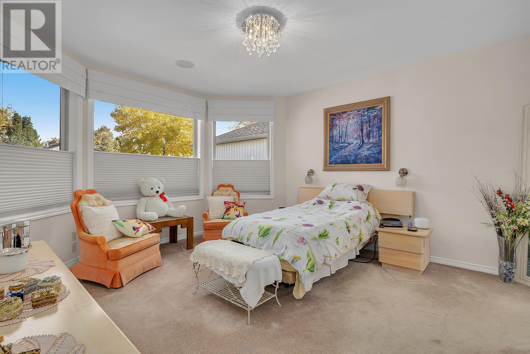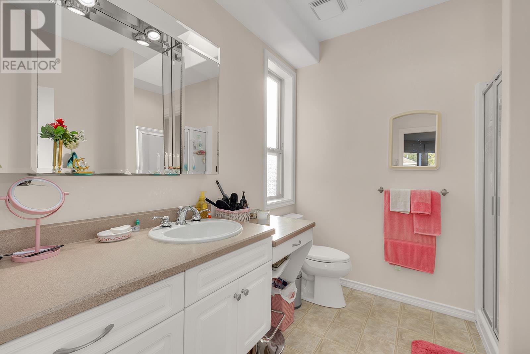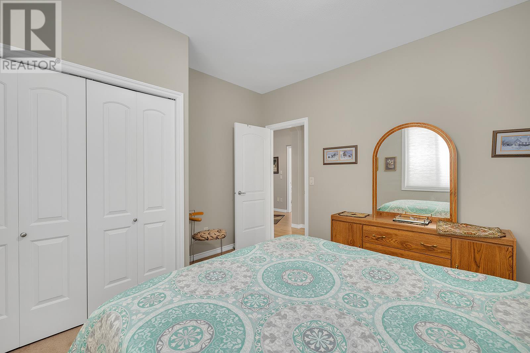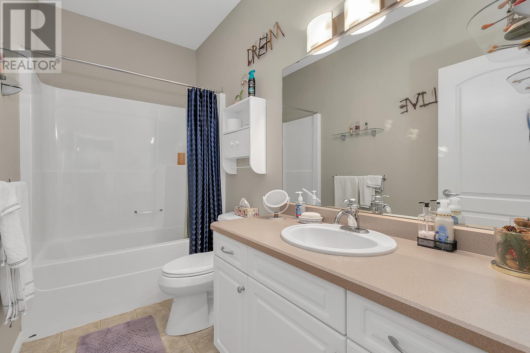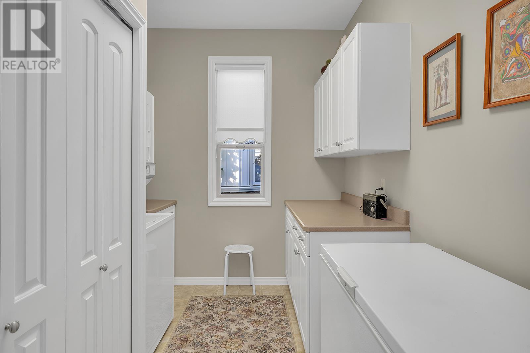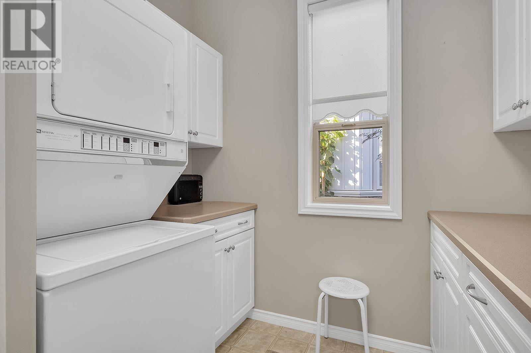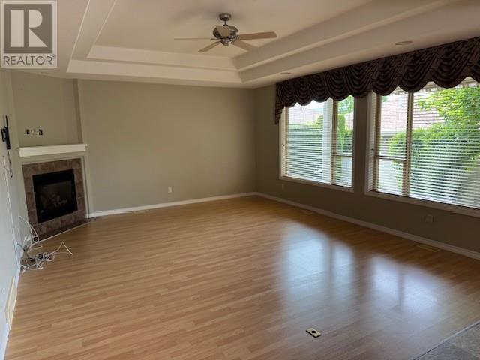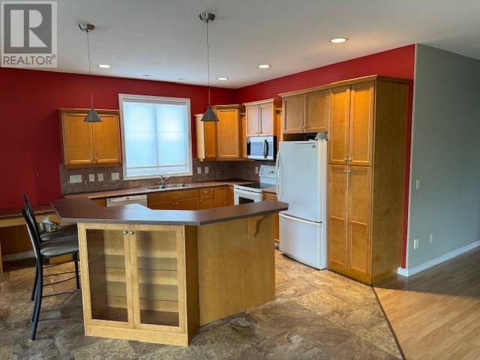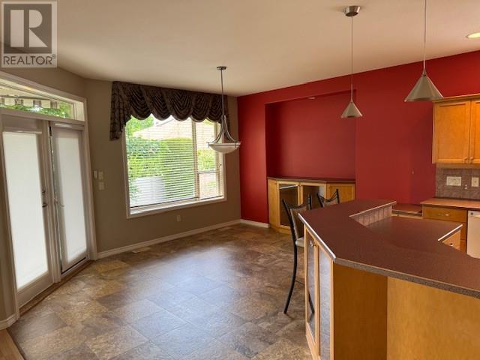2365 Stillingfleet Road Unit# 384 Lot# 206 Kelowna, British Columbia V1W 4X5
2 Bedroom
2 Bathroom
1,667 ft2
Ranch
Fireplace
Indoor Pool
See Remarks
$828,000Maintenance,
$281.73 Monthly
Maintenance,
$281.73 MonthlyWelcome to the Beautiful gated community of Balmoral. Extra large 2 bedroom and den, 9 foot ceilings Vacant - move in ready - strata fees $282.00 and all the amenities you so desire. Assignment of a Contract, home inspection dated April 17th on file. Land lease can be paid out any time ( $81,962.00 )or pay the monthly fee of $266.98 (id:58444)
Property Details
| MLS® Number | 10347224 |
| Property Type | Single Family |
| Neigbourhood | Springfield/Spall |
| Community Name | Balmoral Resort Community |
| Community Features | Recreational Facilities, Seniors Oriented |
| Parking Space Total | 4 |
| Pool Type | Indoor Pool |
| Structure | Clubhouse |
Building
| Bathroom Total | 2 |
| Bedrooms Total | 2 |
| Amenities | Clubhouse, Party Room, Recreation Centre, Whirlpool |
| Architectural Style | Ranch |
| Basement Type | Crawl Space |
| Constructed Date | 2003 |
| Construction Style Attachment | Detached |
| Cooling Type | See Remarks |
| Exterior Finish | Stone, Vinyl Siding |
| Fireplace Fuel | Gas |
| Fireplace Present | Yes |
| Fireplace Type | Unknown |
| Heating Fuel | Geo Thermal |
| Roof Material | Asphalt Shingle |
| Roof Style | Unknown |
| Stories Total | 1 |
| Size Interior | 1,667 Ft2 |
| Type | House |
| Utility Water | Municipal Water |
Parking
| Attached Garage | 2 |
Land
| Acreage | No |
| Sewer | Municipal Sewage System |
| Size Irregular | 0.1 |
| Size Total | 0.1 Ac|under 1 Acre |
| Size Total Text | 0.1 Ac|under 1 Acre |
| Zoning Type | Unknown |
Rooms
| Level | Type | Length | Width | Dimensions |
|---|---|---|---|---|
| Main Level | Dining Room | 16'1'' x 8'10'' | ||
| Main Level | Foyer | 10'1'' x 9'3'' | ||
| Main Level | Laundry Room | 13'11'' x 8' | ||
| Main Level | 4pc Bathroom | 10'1'' x 5' | ||
| Main Level | Den | 13'1'' x 8' | ||
| Main Level | Bedroom | 11'10'' x 12'5'' | ||
| Main Level | 3pc Ensuite Bath | 8'3'' x 8'10'' | ||
| Main Level | Primary Bedroom | 14' x 16'6'' | ||
| Main Level | Living Room | 19'11'' x 16'9'' | ||
| Main Level | Kitchen | 15' x 14'6'' |
Contact Us
Contact us for more information
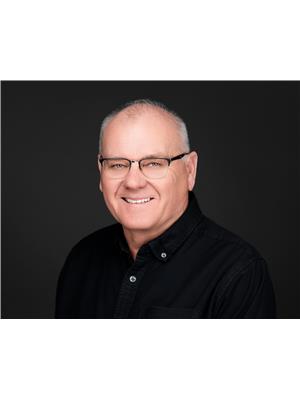
Gordon Anton
RE/MAX Kelowna
100 - 1553 Harvey Avenue
Kelowna, British Columbia V1Y 6G1
100 - 1553 Harvey Avenue
Kelowna, British Columbia V1Y 6G1
(250) 717-5000
(250) 861-8462

