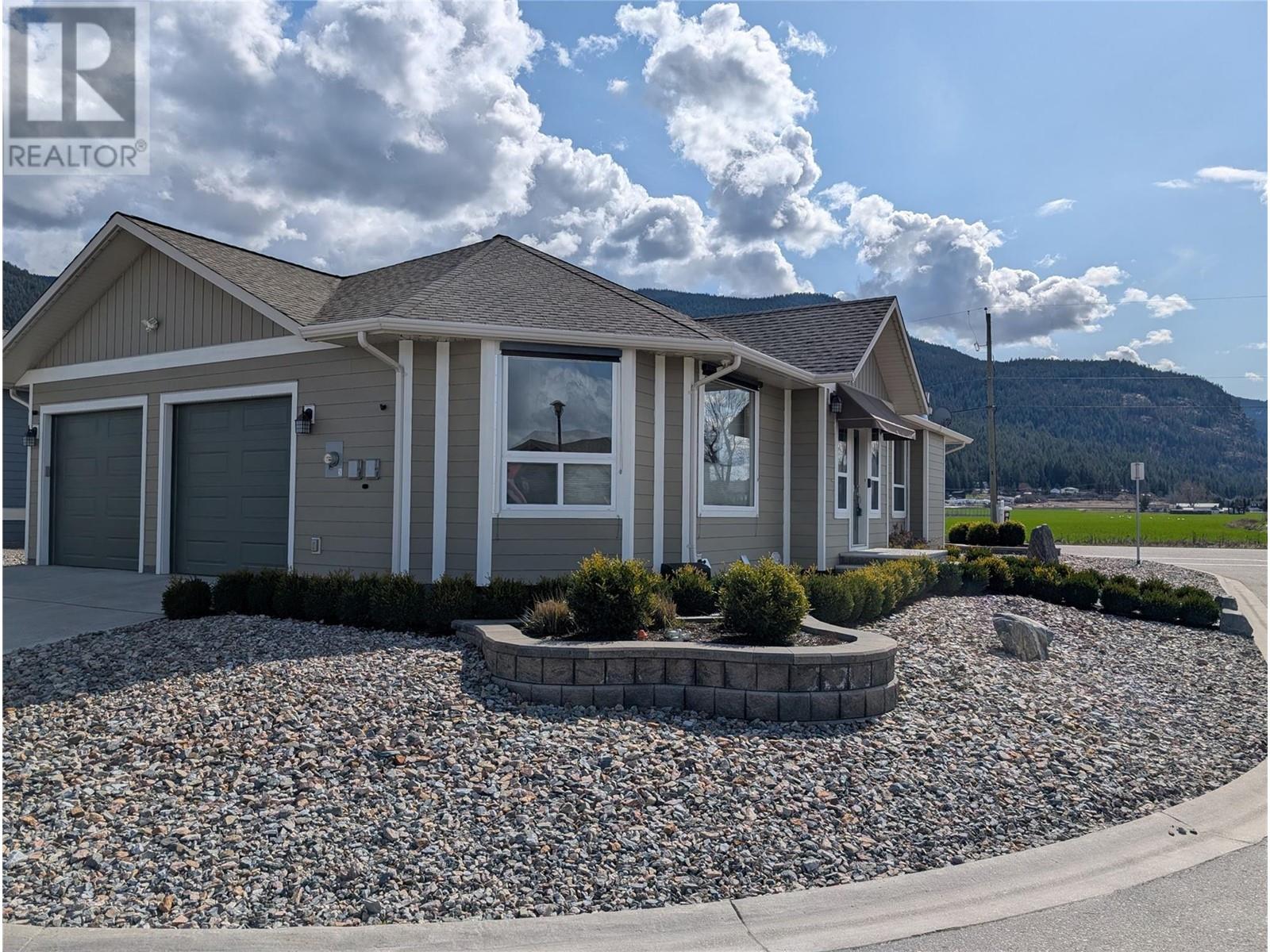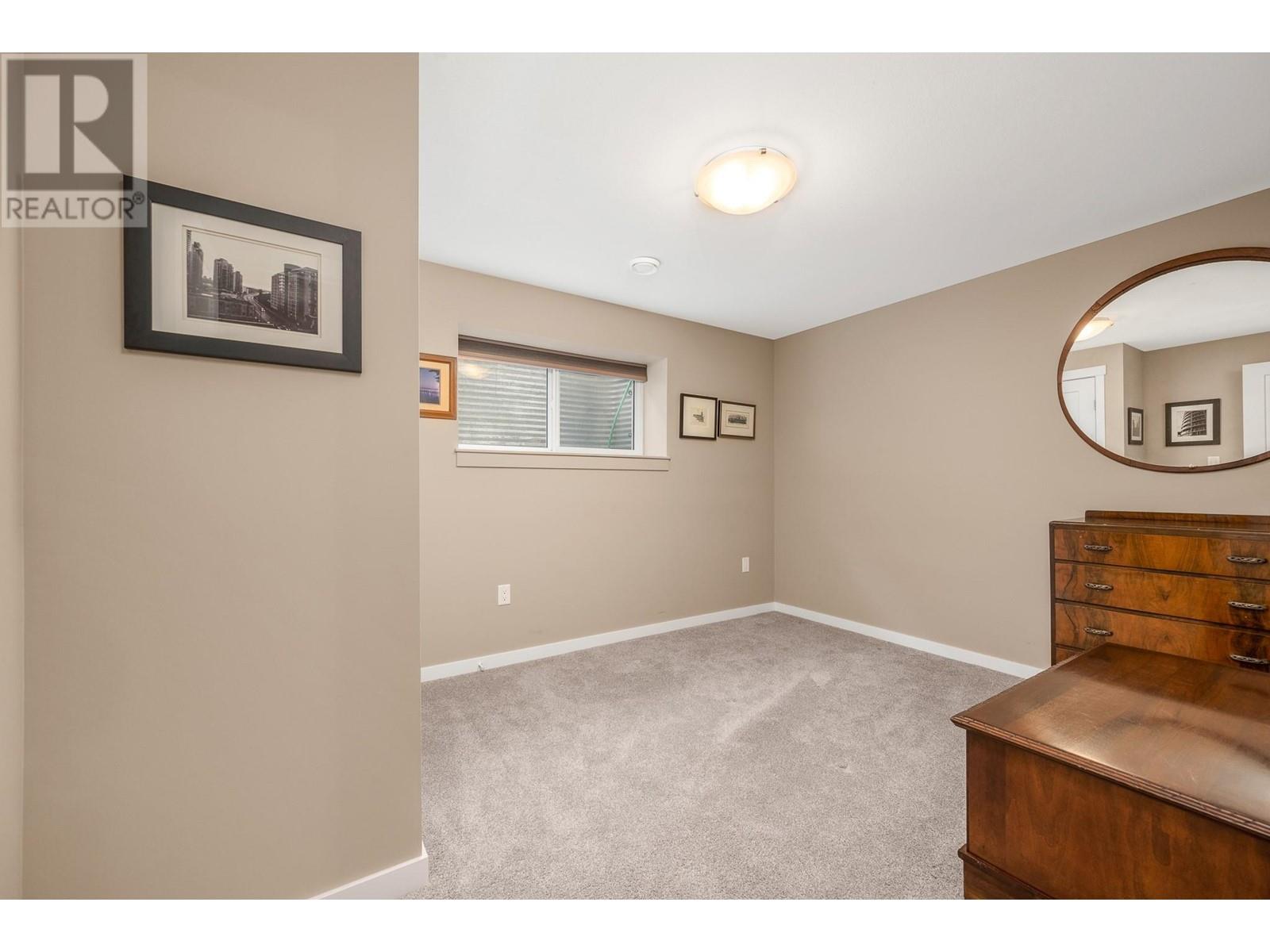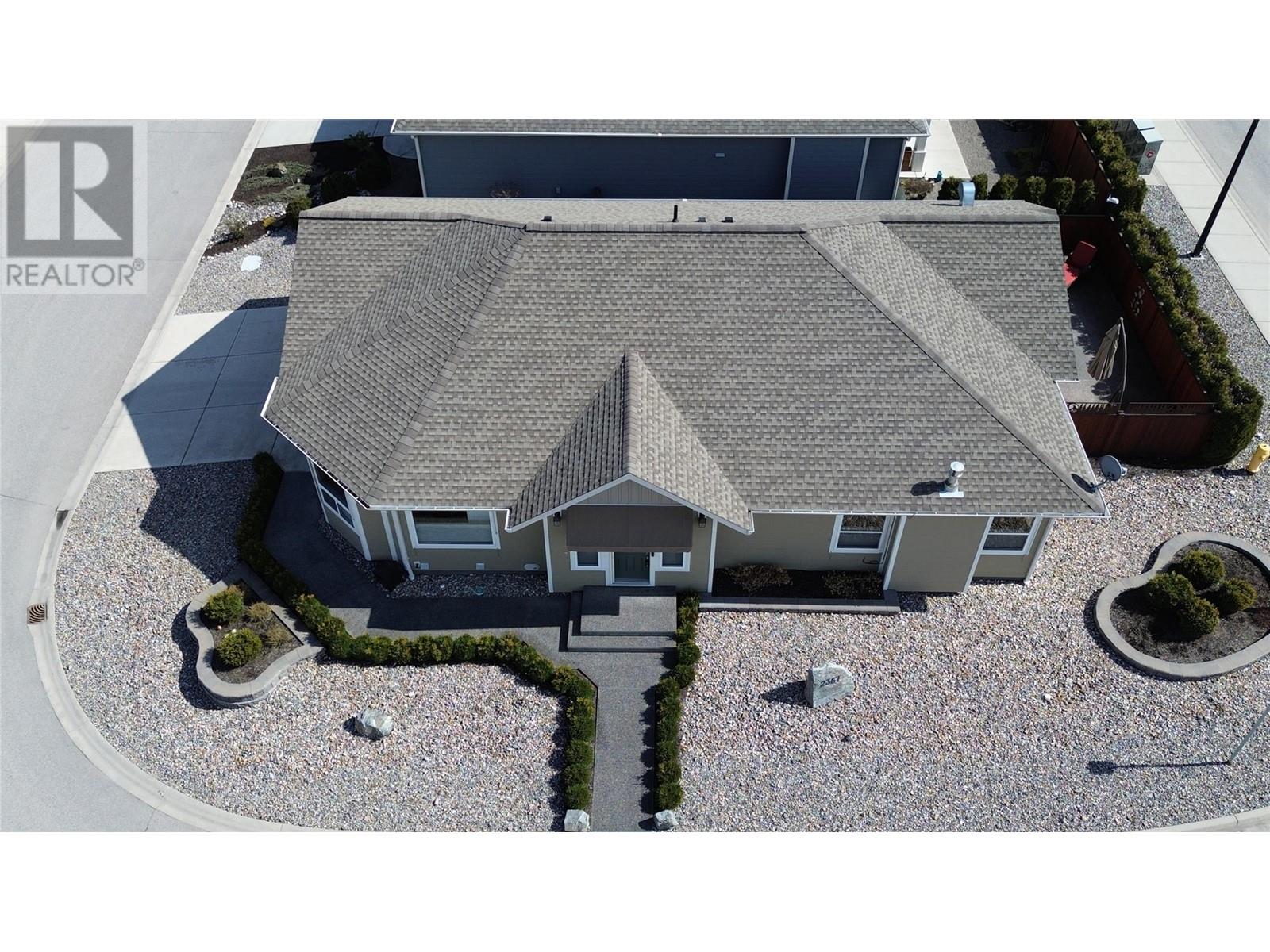2367 Oglow Drive Armstrong, British Columbia V4Y 0V9
$869,900
This open and spacious 4bed/3bath rancher with fully finished basement is located on a corner lot in a great Armstrong neighbourhood. With only 1 neighbour directly adjacent and ALR land across Harding Rd, you are sure to enjoy an expansive view of mountains and farmland to the South, East, and West all year round. Thoughtful value increasing improvements like solar shades on all South and West facing windows keep the home cool and the view visible even in the direct Okanagan sunshine! Lots of large open spaces inside, including a vast kitchen/dining/living area that works great for entertaining. The fully finished basement boasts large bedrooms and a large full bathroom as well as a generous family/playroom and media room for popcorn movie night! Other great interior features include a large 2 vehicle garage and a brand new water softening system that your skin and hair will appreciate! Outside the home is just as amazing. Sierra stone patio in the back with a fully integrated Saber grill with vent and cabinet that matches the exterior of the home makes your outside time a true delight. Pair that with the zero maintenance of Allen block raised beds, zero maintenance landscaping and Gemstone lighting installed on 3 sides of the home mean more time to enjoy the home and less time working on it! No need to even climb a ladder at Christmas. This meticulously maintained home is a true must see, book your showing today! (id:58444)
Property Details
| MLS® Number | 10336316 |
| Property Type | Single Family |
| Neigbourhood | Armstrong/ Spall. |
| Amenities Near By | Schools, Shopping |
| Features | Level Lot, Corner Site, Irregular Lot Size, Central Island |
| Parking Space Total | 4 |
Building
| Bathroom Total | 3 |
| Bedrooms Total | 4 |
| Appliances | Refrigerator, Dishwasher, Dryer, Range - Gas, Microwave, Oven, Washer |
| Architectural Style | Ranch |
| Constructed Date | 2015 |
| Construction Style Attachment | Detached |
| Cooling Type | Central Air Conditioning |
| Exterior Finish | Other |
| Fire Protection | Smoke Detector Only |
| Fireplace Fuel | Gas |
| Fireplace Present | Yes |
| Fireplace Type | Unknown |
| Flooring Type | Carpeted, Laminate |
| Heating Type | Forced Air, See Remarks |
| Roof Material | Asphalt Shingle |
| Roof Style | Unknown |
| Stories Total | 2 |
| Size Interior | 2,837 Ft2 |
| Type | House |
| Utility Water | Municipal Water |
Parking
| Attached Garage | 2 |
Land
| Access Type | Highway Access |
| Acreage | No |
| Land Amenities | Schools, Shopping |
| Landscape Features | Landscaped, Level |
| Sewer | Municipal Sewage System |
| Size Frontage | 85 Ft |
| Size Irregular | 0.1 |
| Size Total | 0.1 Ac|under 1 Acre |
| Size Total Text | 0.1 Ac|under 1 Acre |
| Zoning Type | Residential |
Rooms
| Level | Type | Length | Width | Dimensions |
|---|---|---|---|---|
| Basement | Media | 21'8'' x 11'3'' | ||
| Basement | Full Bathroom | 10'7'' x 5'0'' | ||
| Basement | Bedroom | 14'6'' x 13'7'' | ||
| Basement | Bedroom | 10'3'' x 9'8'' | ||
| Basement | Family Room | 14'6'' x 14'0'' | ||
| Main Level | Foyer | 11'0'' x 5'6'' | ||
| Main Level | Other | 22'6'' x 21'0'' | ||
| Main Level | Laundry Room | 9'3'' x 8'0'' | ||
| Main Level | 4pc Ensuite Bath | 7'0'' x 11'4'' | ||
| Main Level | 4pc Bathroom | 5'0'' x 8'6'' | ||
| Main Level | Bedroom | 11'5'' x 12'5'' | ||
| Main Level | Primary Bedroom | 14'1'' x 11'5'' | ||
| Main Level | Kitchen | 14'6'' x 10'0'' | ||
| Main Level | Dining Room | 18'6'' x 10'0'' | ||
| Main Level | Living Room | 16'6'' x 14'0'' |
https://www.realtor.ca/real-estate/27946711/2367-oglow-drive-armstrong-armstrong-spall
Contact Us
Contact us for more information

Timothy Sharp
www.timsharp.ca/
4007 - 32nd Street
Vernon, British Columbia V1T 5P2
(250) 545-5371
(250) 542-3381





















































