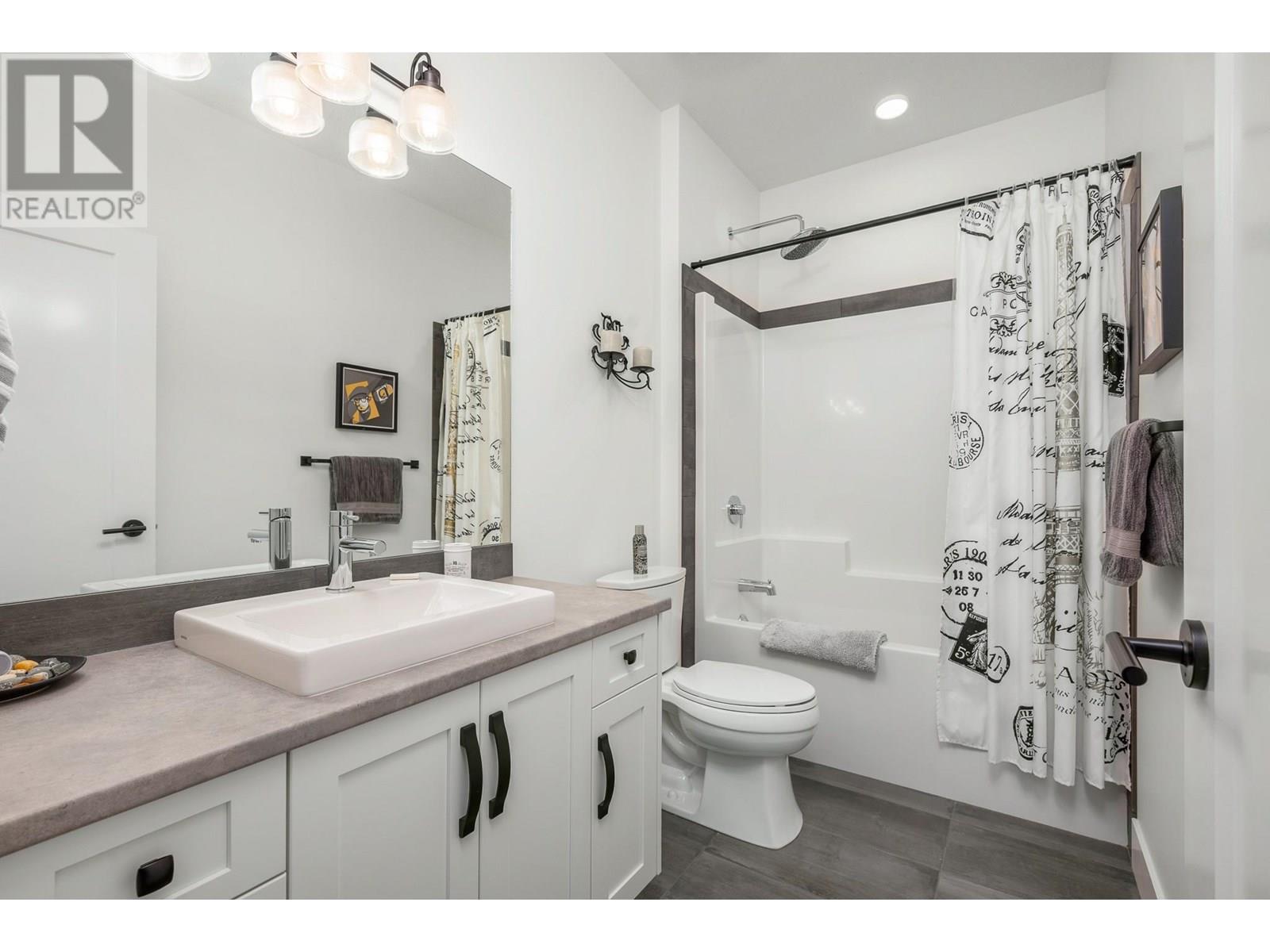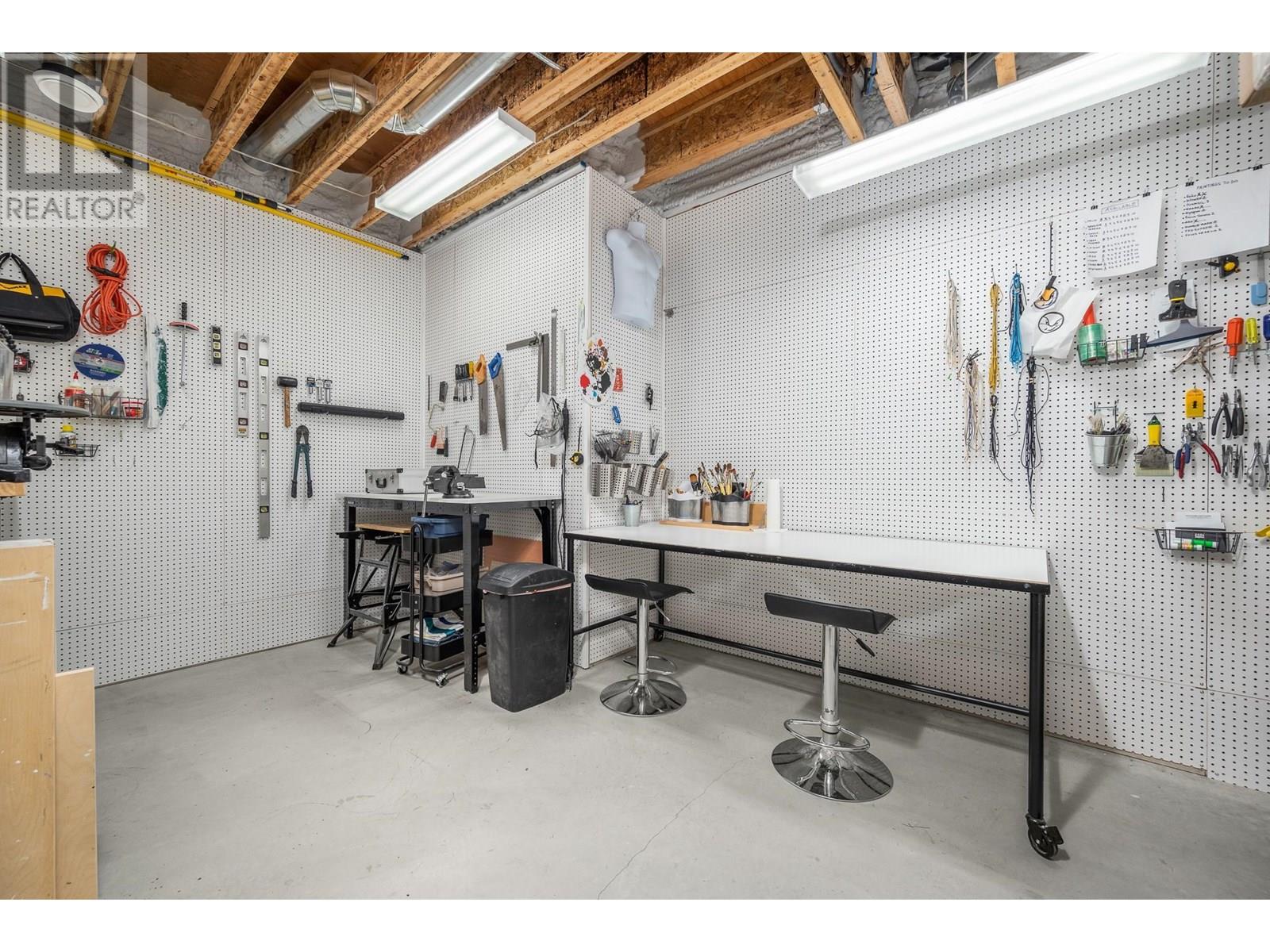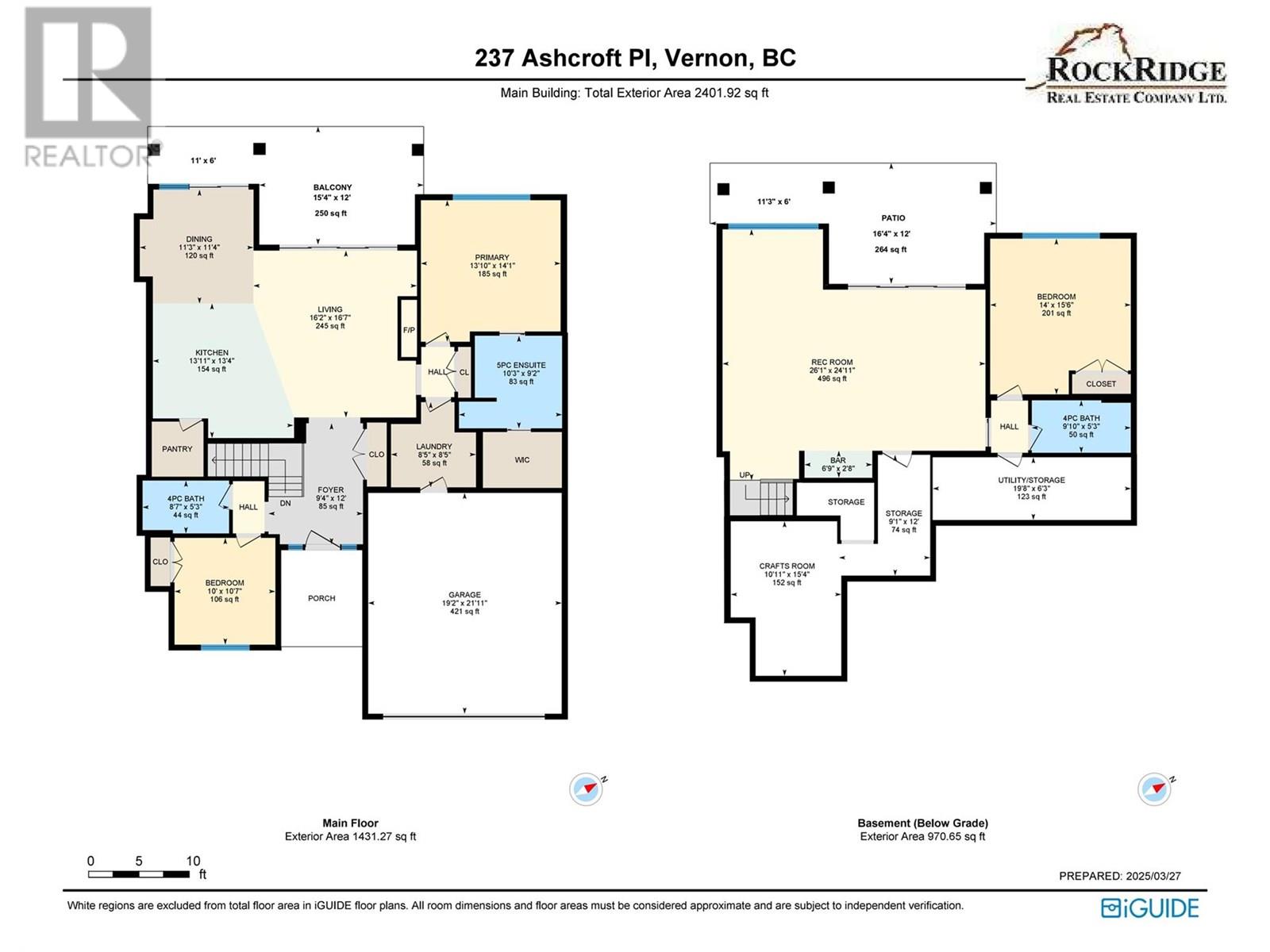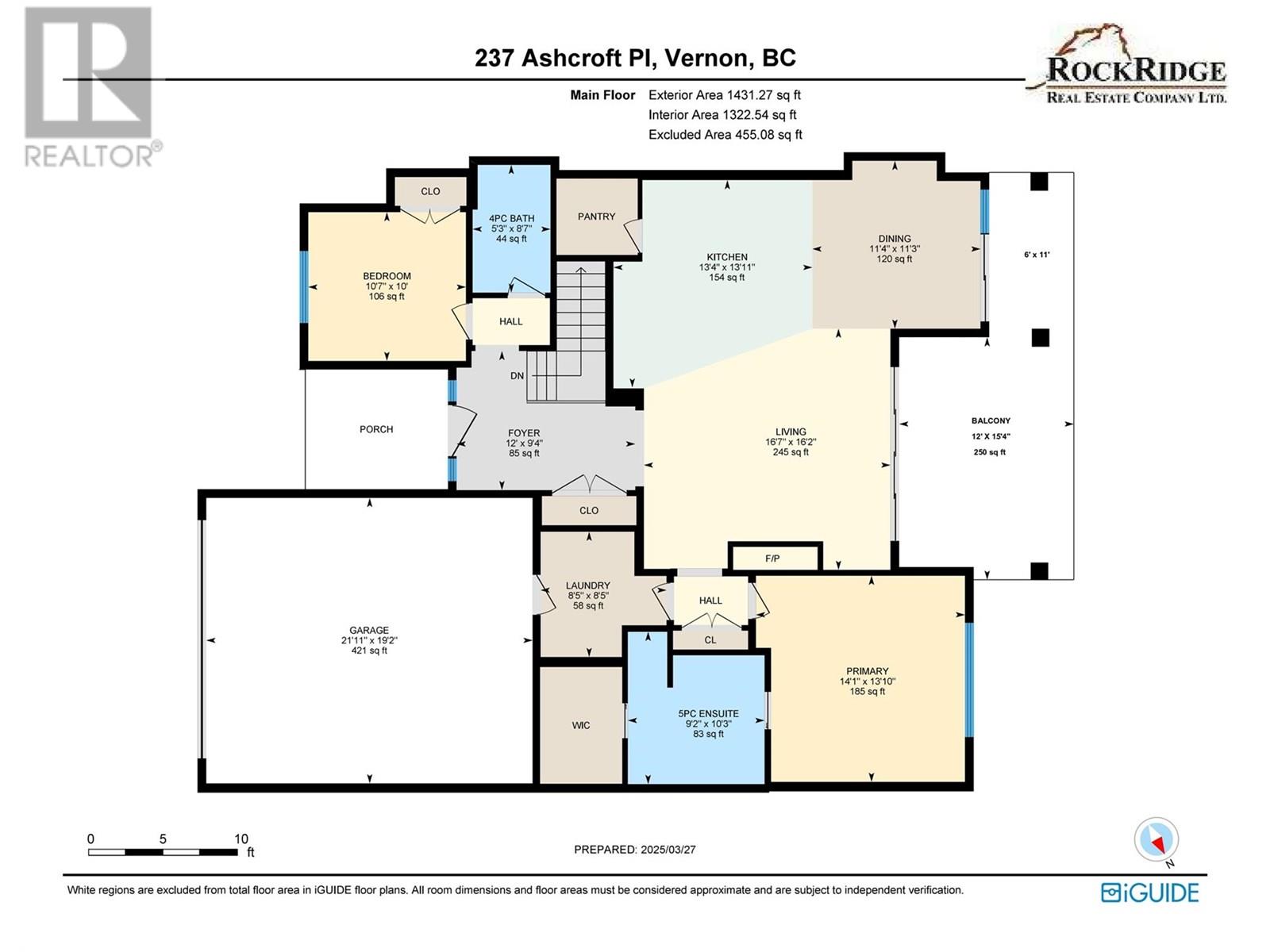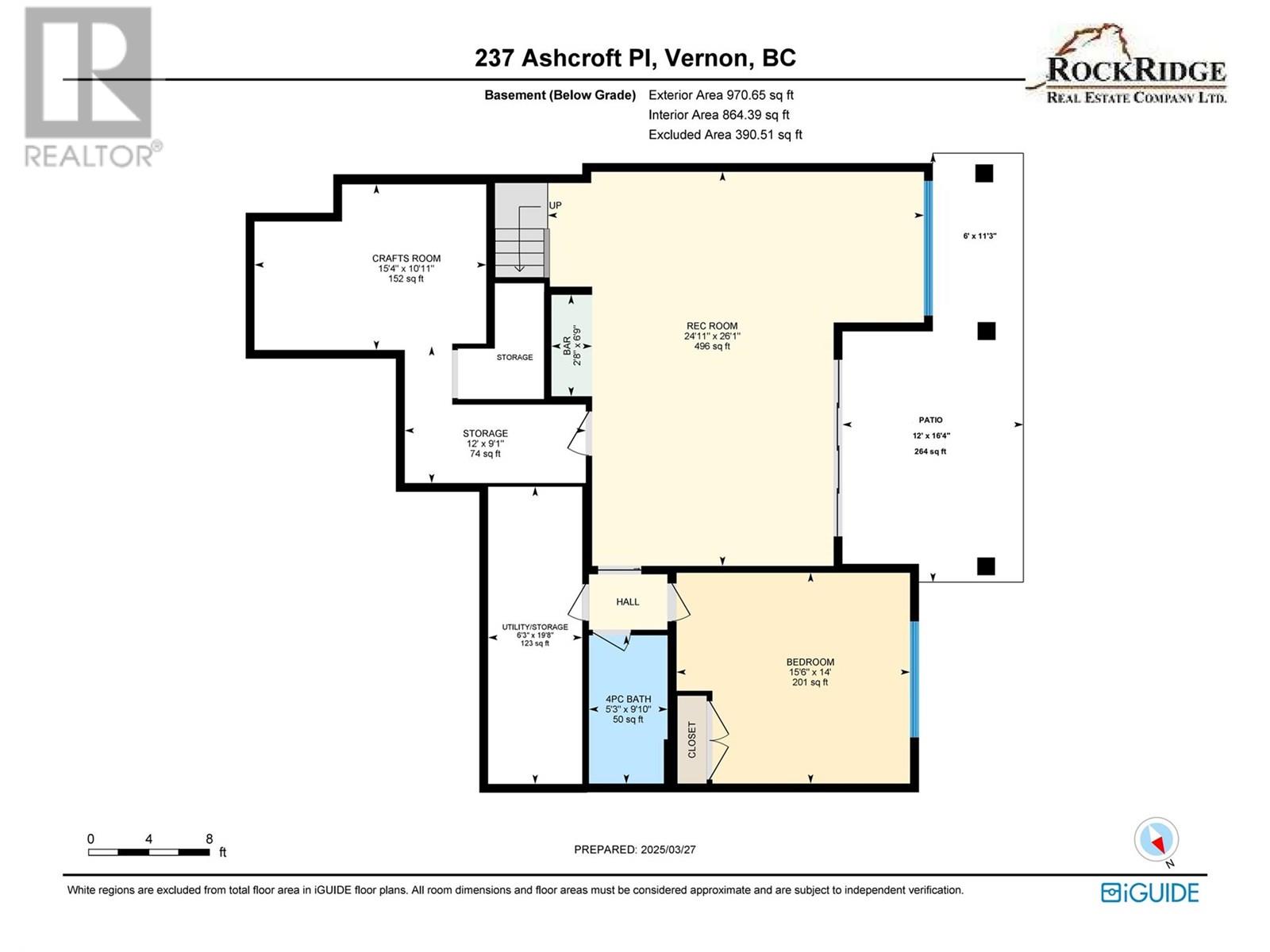237 Ashcroft Place Vernon, British Columbia V1H 2M1
$1,175,000
EXEMPT FROM BC SPECULATION & VACANCY TAX. This beautifully home offers 2349 sq ft + 226 sq ft unfinished room presently used as a storage/workshop/artist studio. A 3 bedroom, 3 bath home which features lots of upgrades and perfectly blends modern elegance with functional design. The living area features a striking floor to ceiling tiled fireplace wall and luxury vinyl wide plank flooring. The kitchen/dining area is enhanced by a feature brick wall, custom lighting, quartz countertops and a large island. Equipped with top-of-the-line KitchenAid stainless steel appliances and walk-in pantry, this kitchen is as functional as it is beautiful. The primary suite offers a stunning brick accent wall, custom quartz vanity and Italian ceramic floor tiles in the ensuite adding a luxurious touch. The 2nd bathroom features the same quality finishings. The lower level offers a spacious family room and wet bar with sink, beverage fridge & ample space for fun and relaxation. The guest suite & bathroom, designed with a custom barn door, ensure privacy for visitors. The spacious two-car garage is designed with slat wall storage, a bike hanging system, kayak hangers for all your outdoor gear. For added convenience, the home is equipped with Kasa Smart programmable lighting. The landscaping features natural rock and thoughtfully planted trees. Predator Ridge offers landscaping service for a minimal fee. On site are a Tennis & Pickleball club and 2 golf courses. A Golf membership is negotiable. (id:58444)
Property Details
| MLS® Number | 10340832 |
| Property Type | Single Family |
| Neigbourhood | Predator Ridge |
| Community Features | Pets Allowed |
| Parking Space Total | 2 |
Building
| Bathroom Total | 3 |
| Bedrooms Total | 3 |
| Architectural Style | Ranch |
| Basement Type | Full |
| Constructed Date | 2018 |
| Cooling Type | Central Air Conditioning |
| Heating Type | Forced Air, See Remarks |
| Stories Total | 2 |
| Size Interior | 2,349 Ft2 |
| Type | Duplex |
| Utility Water | Municipal Water |
Parking
| Attached Garage | 2 |
Land
| Acreage | No |
| Sewer | Municipal Sewage System |
| Size Irregular | 0.11 |
| Size Total | 0.11 Ac|under 1 Acre |
| Size Total Text | 0.11 Ac|under 1 Acre |
| Zoning Type | Unknown |
Rooms
| Level | Type | Length | Width | Dimensions |
|---|---|---|---|---|
| Lower Level | Utility Room | 6'3'' x 19'8'' | ||
| Lower Level | Storage | 12'0'' x 9'1'' | ||
| Lower Level | Workshop | 15'4'' x 10'11'' | ||
| Lower Level | 4pc Bathroom | 5'3'' x 9'10'' | ||
| Lower Level | Bedroom | 15'6'' x 14'0'' | ||
| Lower Level | Recreation Room | 24'11'' x 26'1'' | ||
| Main Level | Laundry Room | 8'5'' x 8'5'' | ||
| Main Level | Foyer | 12'0'' x 9'4'' | ||
| Main Level | 4pc Bathroom | 5'3'' x 8'7'' | ||
| Main Level | Bedroom | 10'7'' x 10'0'' | ||
| Main Level | 5pc Ensuite Bath | 9'2'' x 10'3'' | ||
| Main Level | Primary Bedroom | 14'1'' x 13'10'' | ||
| Main Level | Dining Room | 11'4'' x 11'3'' | ||
| Main Level | Kitchen | 13'4'' x 13'11'' | ||
| Main Level | Living Room | 16'7'' x 16'2'' |
https://www.realtor.ca/real-estate/28090830/237-ashcroft-place-vernon-predator-ridge
Contact Us
Contact us for more information
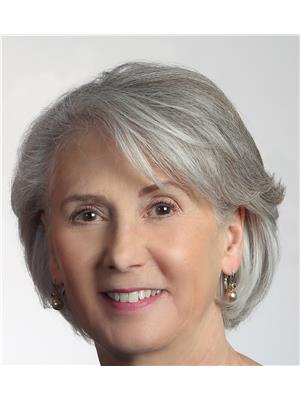
Lisa Dohnalek
rockridge.ca/
www.facebook.com/RockRidgeRealEstateCo
244 Chicopee Road
Vernon, British Columbia V1H 1V5
(250) 260-3116
(250) 260-3118
www.rockridge.ca/
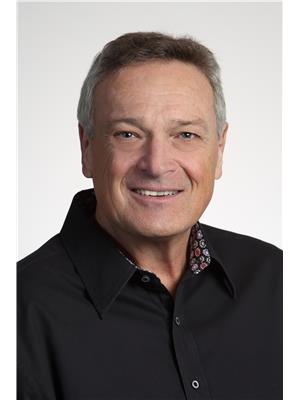
Bob Dohnalek
www.rockridge.ca/
www.facebook.com/RockRidgeRealEstateCo
www.rockridge.ca/
244 Chicopee Road
Vernon, British Columbia V1H 1V5
(250) 260-3116
(250) 260-3118
www.rockridge.ca/
































