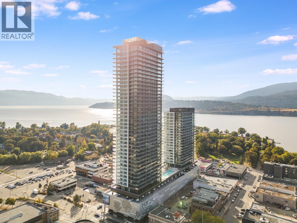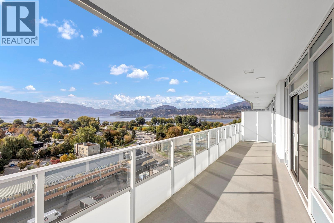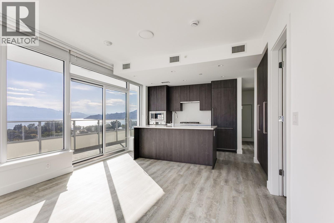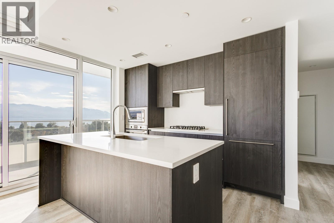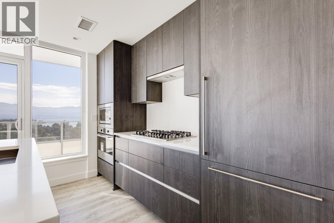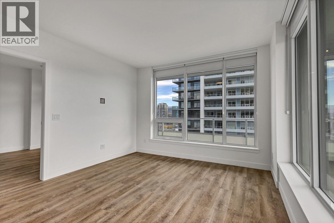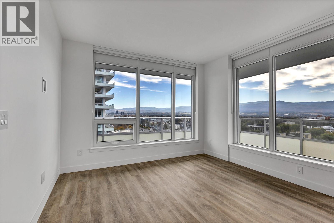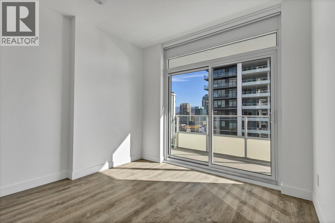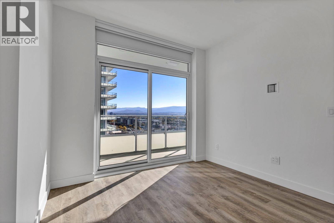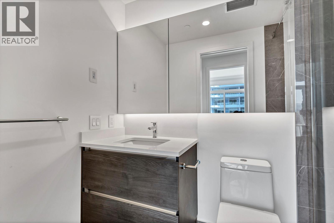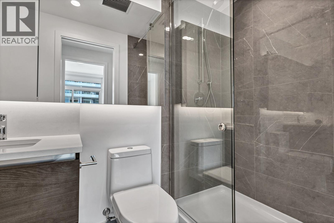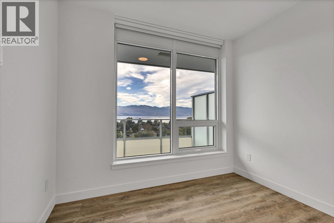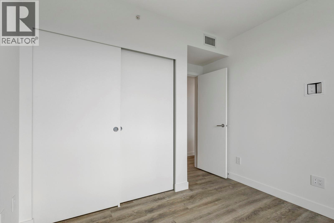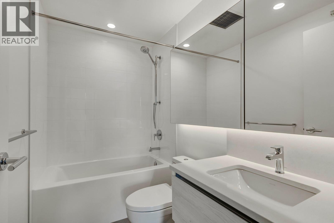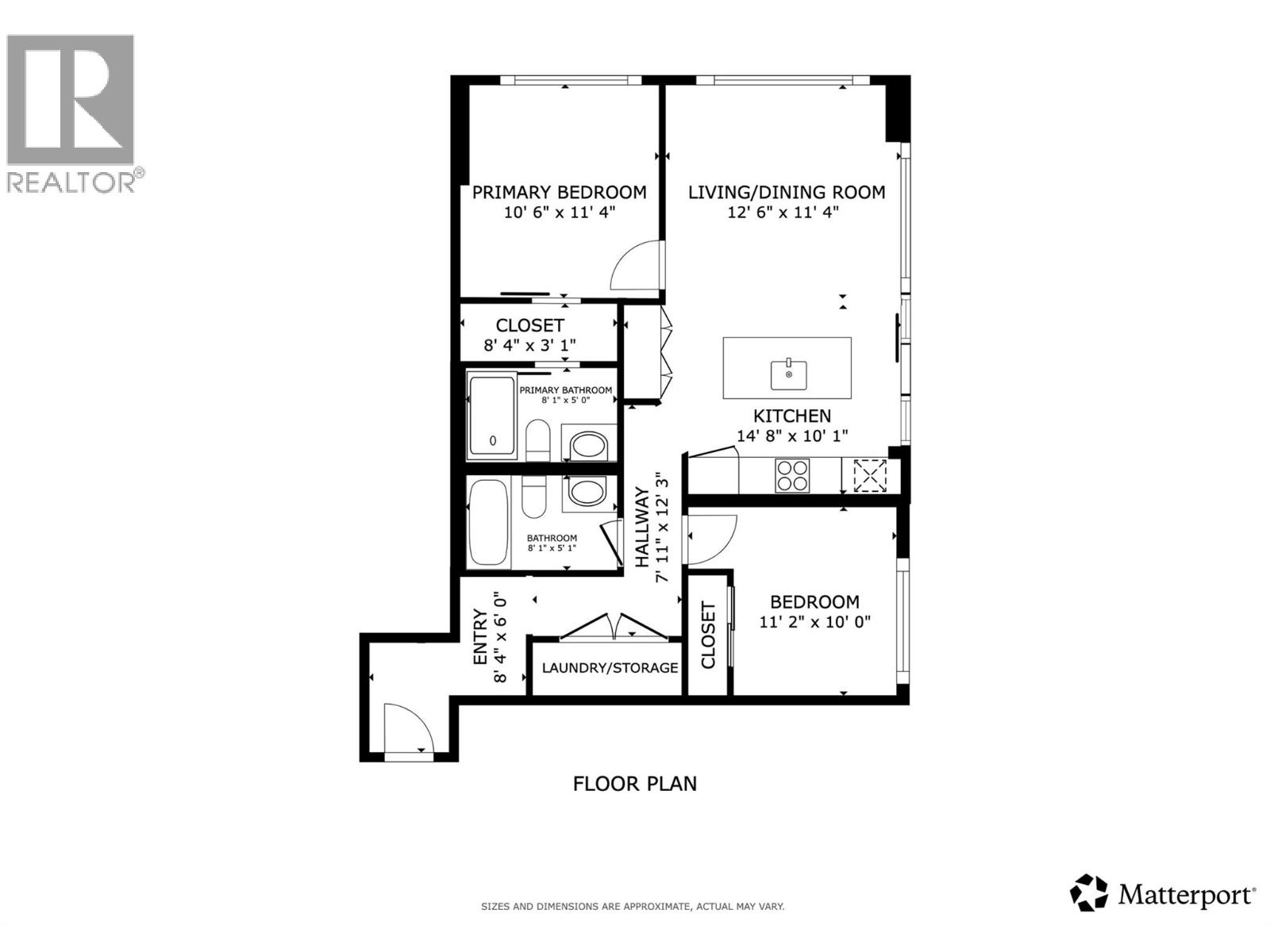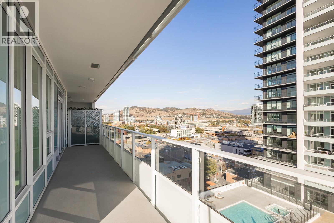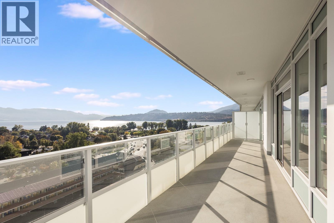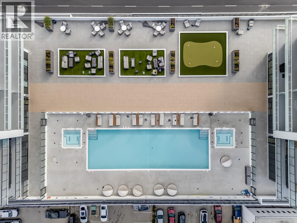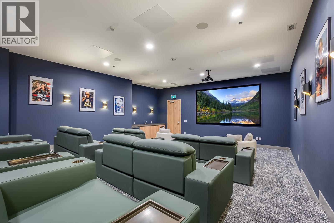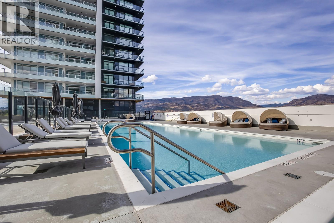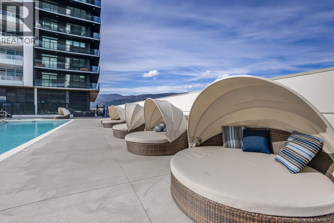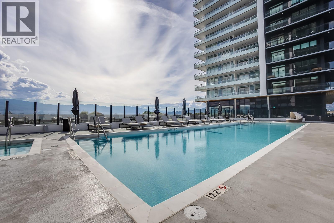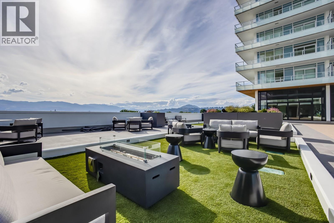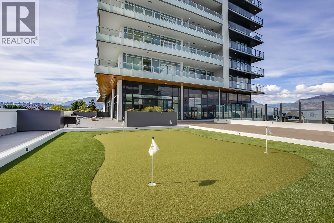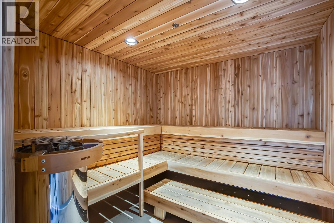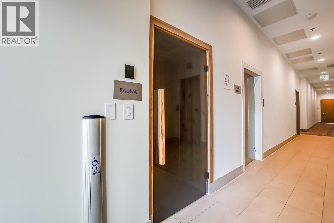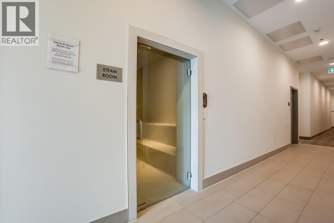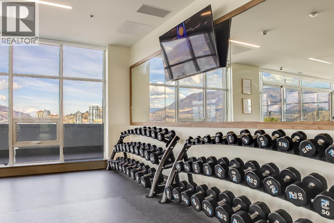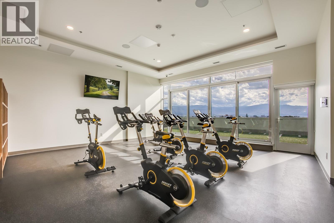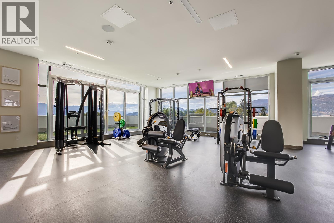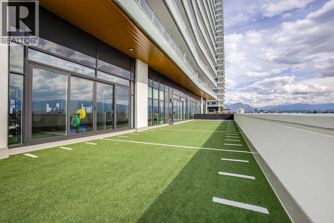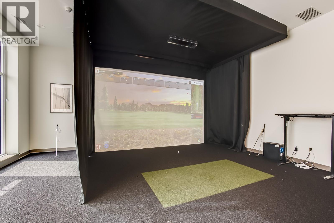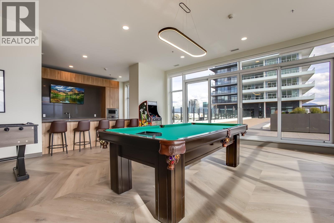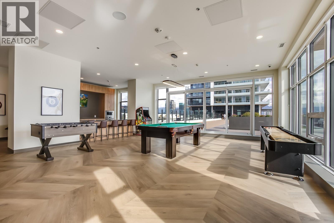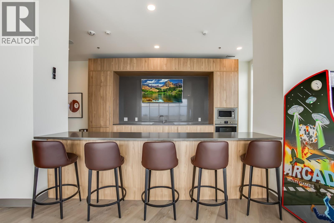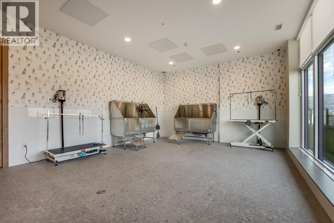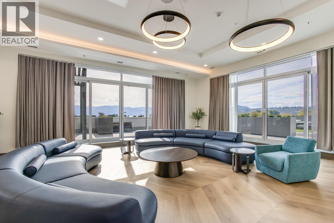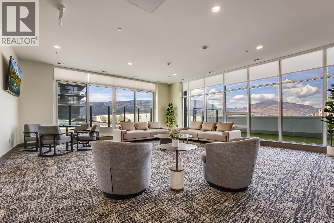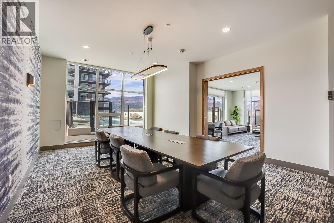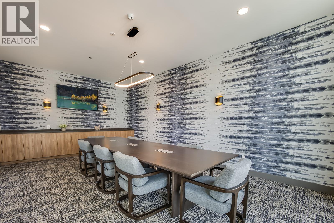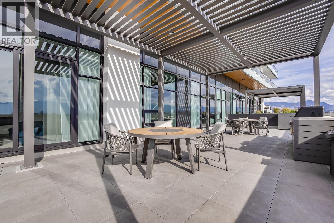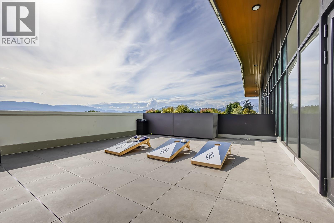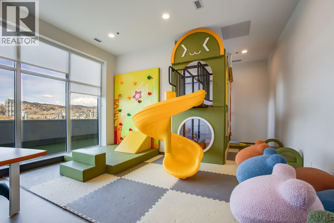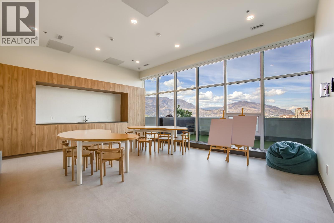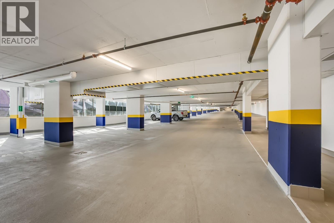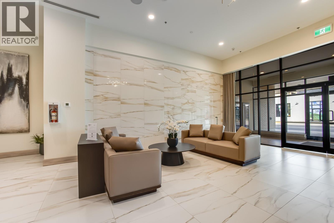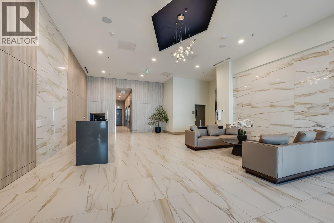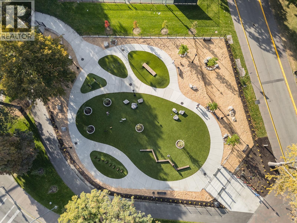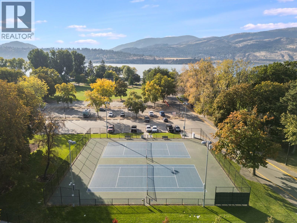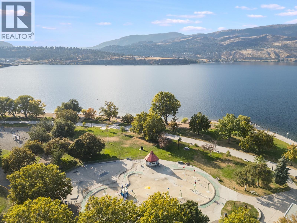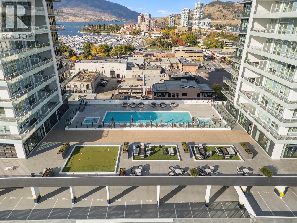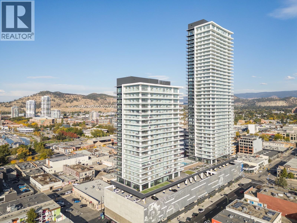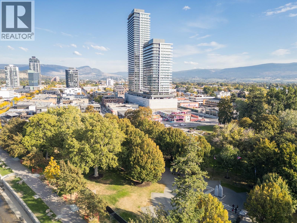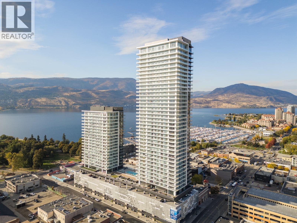238 Leon Avenue Unit# 1104 Kelowna, British Columbia V1Y 0N6
$745,000Maintenance,
$460.78 Monthly
Maintenance,
$460.78 MonthlyStep into resort-style living with this brand new luxury unit just steps from the waterfront. Designed for those who value lifestyle and convenience, this 2-bedroom, 2-bath home offers a seamless blend of sophistication and ease—all wrapped in a generous wraparound balcony with sparkling lake and city views. Inside, modern finishes, an open-concept layout, and floor-to-ceiling windows create a bright, airy space perfect for entertaining or unwinding in style. Host dinner with friends without feeling cramped or simply slide open the doors to enjoy true indoor/outdoor living. With resort-inspired amenities at your doorstep, you can balance work, wellness, and relaxation without leaving home. And when you do, everything downtown—beach, dining, shops, and services—is just a short stroll away. Best-priced 2 bed, 2 bath in the complex, offering unbeatable value in one of the city’s most sought-after locations. (id:58444)
Property Details
| MLS® Number | 10365969 |
| Property Type | Single Family |
| Neigbourhood | Kelowna North |
| Community Name | Water Street By The Park |
| Amenities Near By | Golf Nearby, Public Transit, Park, Recreation, Schools, Shopping |
| Community Features | Family Oriented, Recreational Facilities |
| Features | Corner Site, Central Island, Balcony |
| Parking Space Total | 1 |
| Pool Type | Inground Pool, Outdoor Pool, Pool |
| Structure | Clubhouse, Playground |
| View Type | Unknown, City View, Lake View, Mountain View, Valley View, View Of Water, View (panoramic) |
Building
| Bathroom Total | 2 |
| Bedrooms Total | 2 |
| Amenities | Clubhouse, Party Room, Recreation Centre, Sauna, Whirlpool |
| Appliances | Range, Refrigerator, Dishwasher, Dryer, Microwave, Oven, Washer |
| Architectural Style | Contemporary |
| Constructed Date | 2025 |
| Cooling Type | Central Air Conditioning, Heat Pump |
| Exterior Finish | Concrete, Metal, Other |
| Fire Protection | Security, Sprinkler System-fire, Controlled Entry, Security System, Smoke Detector Only |
| Flooring Type | Tile, Vinyl |
| Heating Type | Forced Air, Heat Pump |
| Stories Total | 1 |
| Size Interior | 874 Ft2 |
| Type | Apartment |
| Utility Water | Municipal Water |
Parking
| Parkade |
Land
| Access Type | Easy Access |
| Acreage | No |
| Land Amenities | Golf Nearby, Public Transit, Park, Recreation, Schools, Shopping |
| Sewer | Municipal Sewage System |
| Size Total Text | Under 1 Acre |
Rooms
| Level | Type | Length | Width | Dimensions |
|---|---|---|---|---|
| Main Level | 3pc Ensuite Bath | 8'1'' x 5'0'' | ||
| Main Level | Other | 8'4'' x 3'1'' | ||
| Main Level | Primary Bedroom | 10'6'' x 11'4'' | ||
| Main Level | Living Room | 12'6'' x 11'4'' | ||
| Main Level | Kitchen | 14'8'' x 10'1'' | ||
| Main Level | 3pc Bathroom | 8'1'' x 5'1'' | ||
| Main Level | Other | 7'11'' x 12'3'' | ||
| Main Level | Bedroom | 11'2'' x 10'0'' | ||
| Main Level | Foyer | 8'4'' x 6'0'' |
Utilities
| Cable | Available |
| Electricity | Available |
| Telephone | Available |
| Sewer | Available |
| Water | Available |
https://www.realtor.ca/real-estate/29016992/238-leon-avenue-unit-1104-kelowna-kelowna-north
Contact Us
Contact us for more information
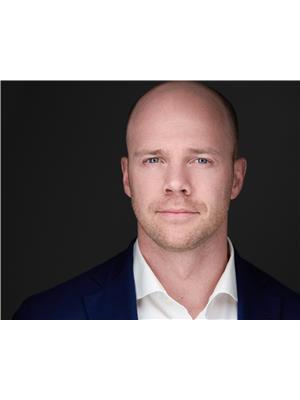
Adam Smith
100 - 1060 Manhattan Drive
Kelowna, British Columbia V1Y 9X9
(250) 717-3133
(250) 717-3193

