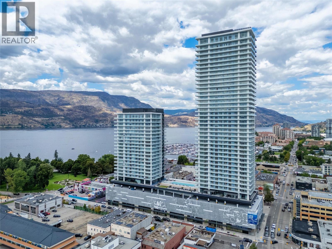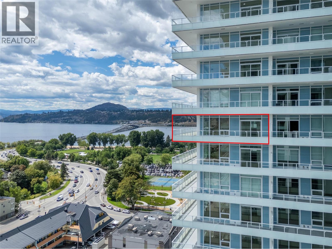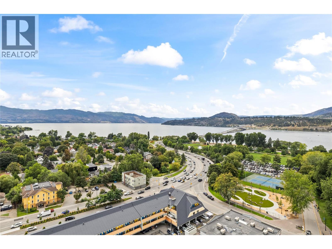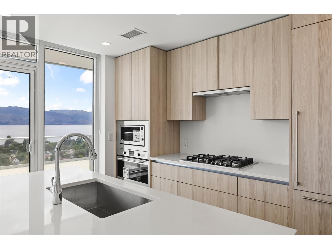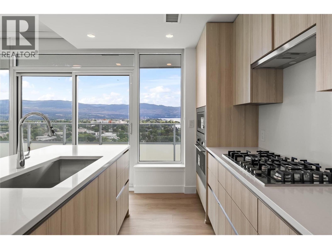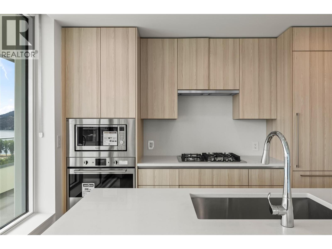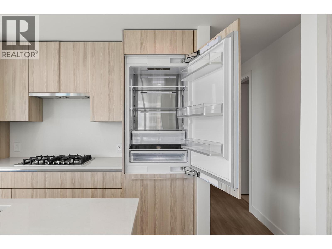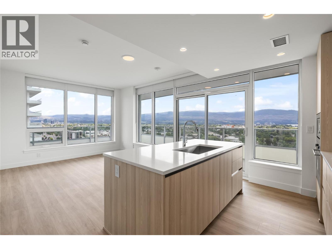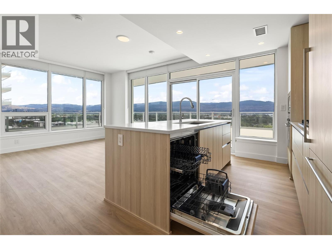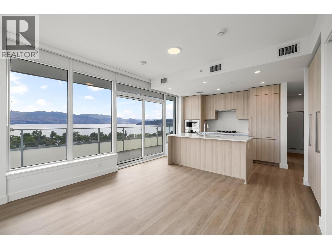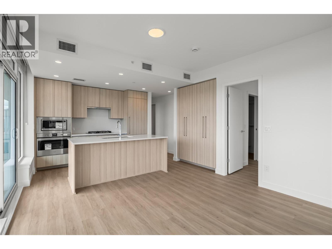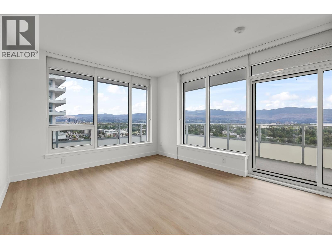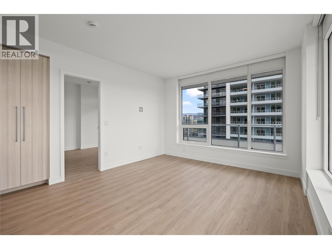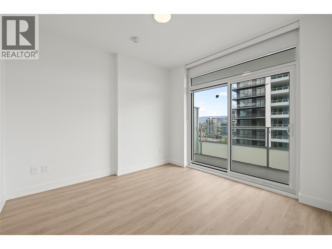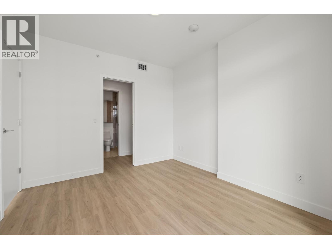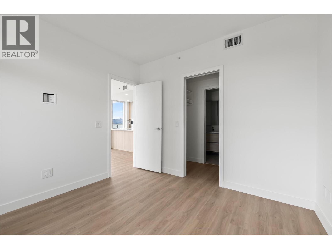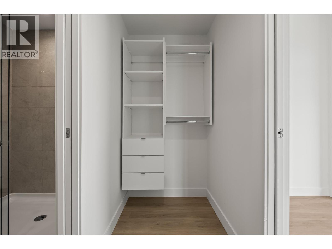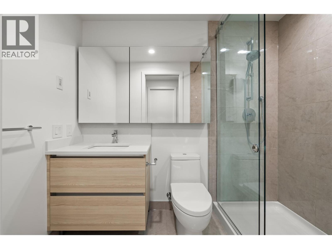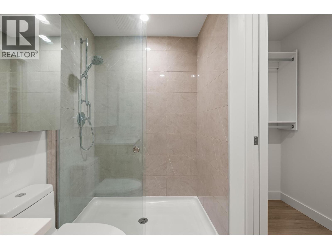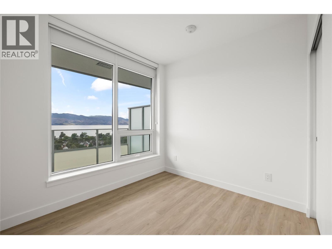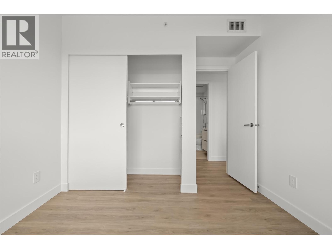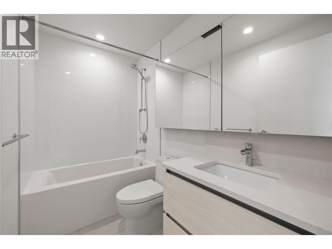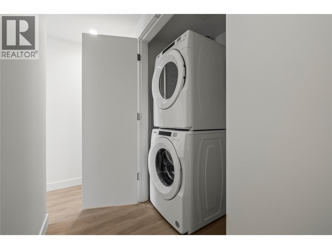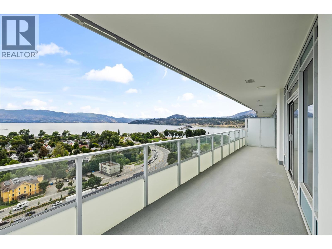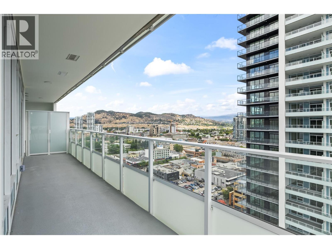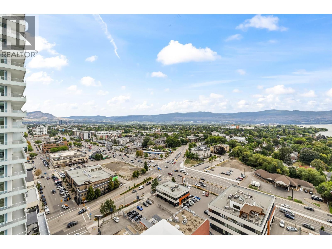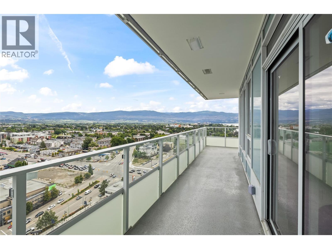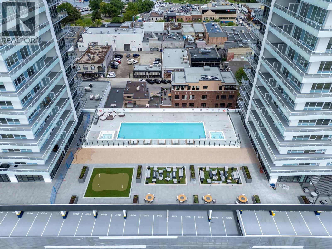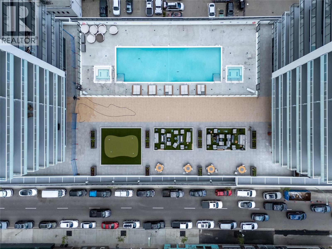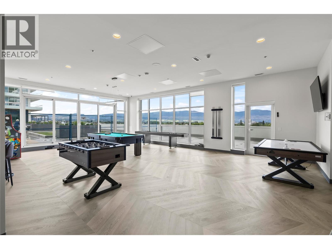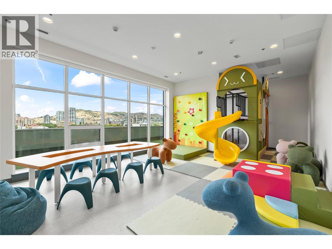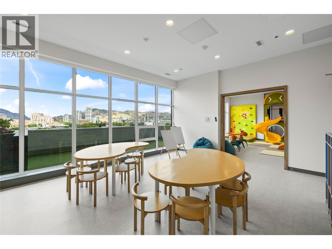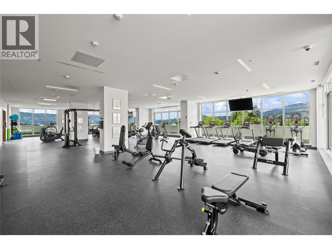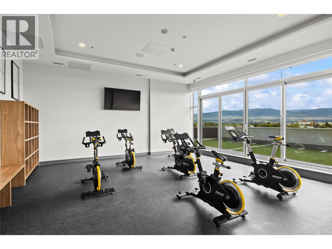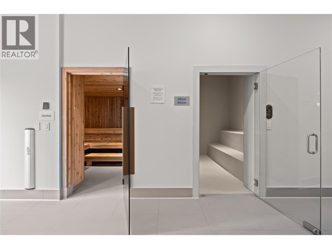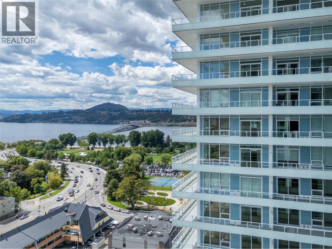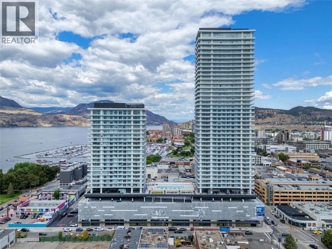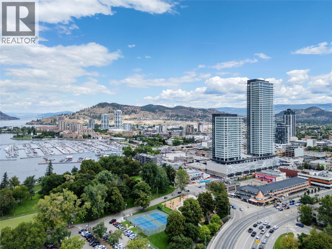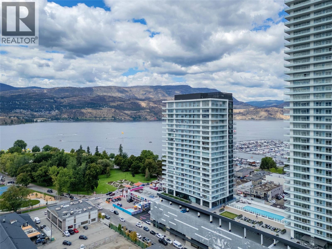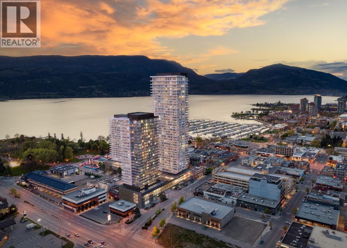238 Leon Avenue Unit# 1704 Kelowna, British Columbia V1Y 6H9
$829,900
Our loss is your opportunity, priced below pre sale price! Experience the ultimate Okanagan lifestyle in this stunning brand-new condo at Water Street by the Park, boasting breathtaking lake and city views. Located in one of downtown Kelowna’s most coveted new developments, this home blends luxury living with unbeatable convenience. Step inside to find an open-concept layout with modern finishes, spacious master bedroom with a walk in closet and ensuite. An additional bedroom with large windows flooding the space with natural light, and a wrap around balcony perfect for enjoying the action on the lake, in the park or for catching the sunset. Water Street By The Park offers resort-inspired amenities, including: Outdoor heated pool with sundeck, Kids’ playroom, State-of-the-art golf simulator, Games room & theatre, Dog Run, Fully equipped gym, Sauna & steam room, Yoga & spin studio. All of this, just steps from Kelowna’s vibrant waterfront, restaurants, shopping, and entertainment. Whether you’re looking for a permanent residence, a vacation retreat, or an investment property, this is downtown living at its finest. (id:58444)
Property Details
| MLS® Number | 10352178 |
| Property Type | Single Family |
| Neigbourhood | Kelowna North |
| Community Name | Water Street by the Park |
| Amenities Near By | Public Transit, Shopping |
| Community Features | Pets Allowed |
| Features | Central Island, Balcony |
| Parking Space Total | 1 |
| Pool Type | Inground Pool, Outdoor Pool |
| View Type | City View, Lake View, Mountain View, Valley View, View Of Water |
Building
| Bathroom Total | 2 |
| Bedrooms Total | 2 |
| Architectural Style | Other |
| Constructed Date | 2025 |
| Cooling Type | Central Air Conditioning, Heat Pump |
| Fire Protection | Controlled Entry, Smoke Detector Only |
| Heating Type | Forced Air, Heat Pump |
| Stories Total | 1 |
| Size Interior | 893 Ft2 |
| Type | Apartment |
| Utility Water | Municipal Water |
Parking
| Parkade | |
| Stall | |
| Underground |
Land
| Access Type | Easy Access |
| Acreage | No |
| Land Amenities | Public Transit, Shopping |
| Sewer | Municipal Sewage System |
| Size Total Text | Under 1 Acre |
| Surface Water | Lake |
| Zoning Type | Unknown |
Rooms
| Level | Type | Length | Width | Dimensions |
|---|---|---|---|---|
| Main Level | Bedroom | 11'5'' x 10'2'' | ||
| Main Level | 3pc Ensuite Bath | 8'3'' x 5'3'' | ||
| Main Level | 4pc Bathroom | 8'2'' x 5'1'' | ||
| Main Level | Utility Room | 2'10'' x 3'3'' | ||
| Main Level | Primary Bedroom | 10'10'' x 10'8'' | ||
| Main Level | Living Room | 12'7'' x 10'10'' | ||
| Main Level | Kitchen | 12'7'' x 11'4'' |
https://www.realtor.ca/real-estate/28722801/238-leon-avenue-unit-1704-kelowna-kelowna-north
Contact Us
Contact us for more information

Tyler Borradaile
www.movewithtyler.com/
100 - 1553 Harvey Avenue
Kelowna, British Columbia V1Y 6G1
(250) 717-5000
(250) 861-8462

