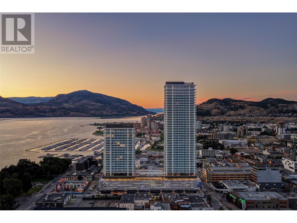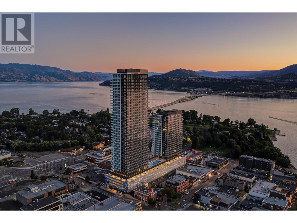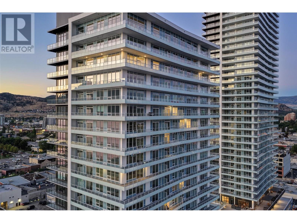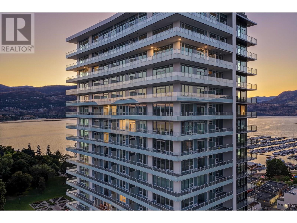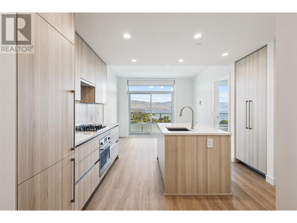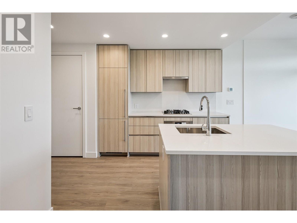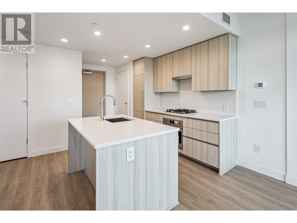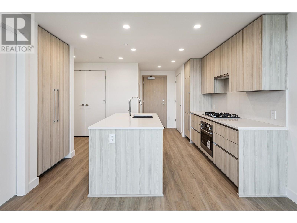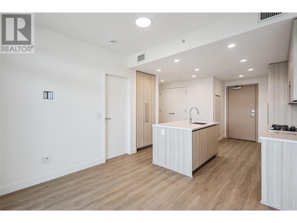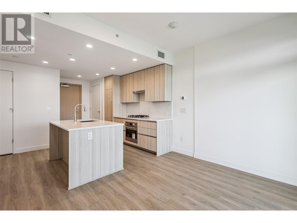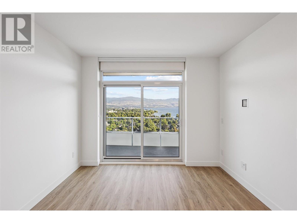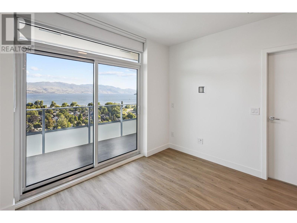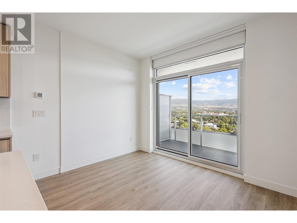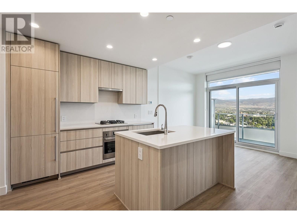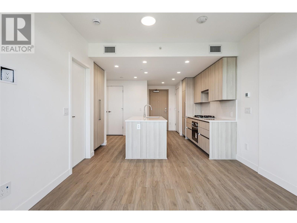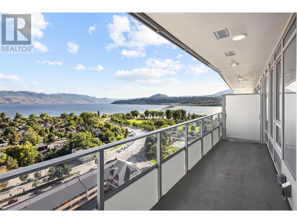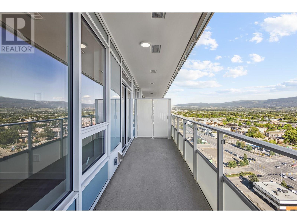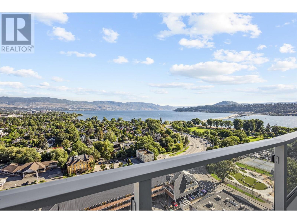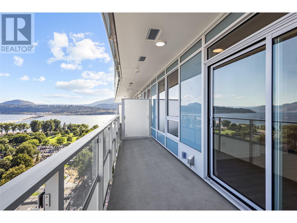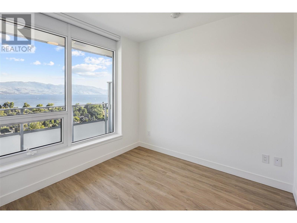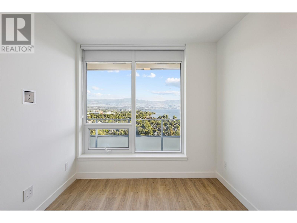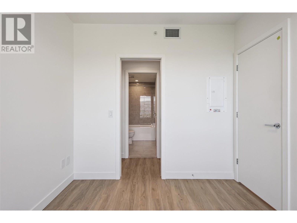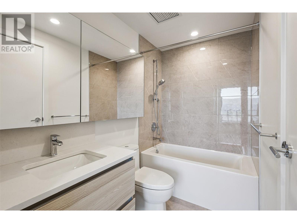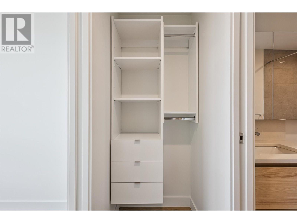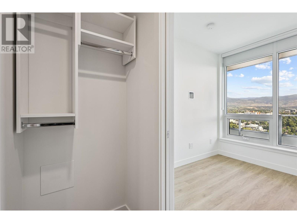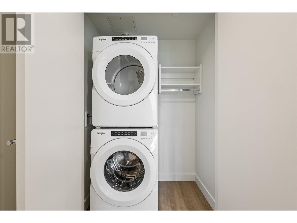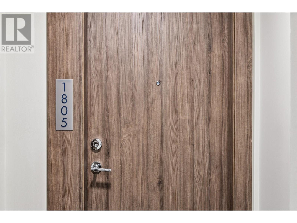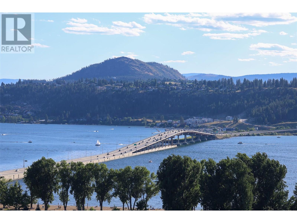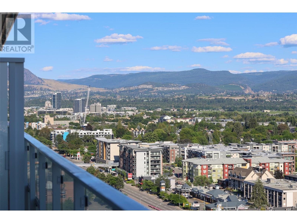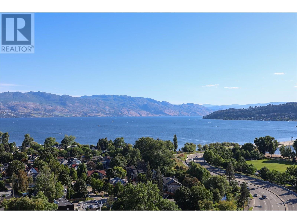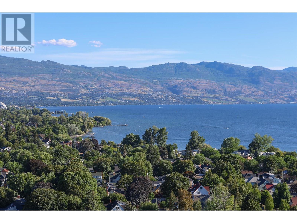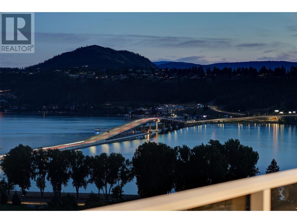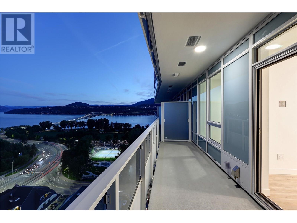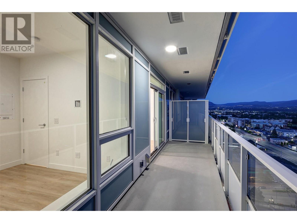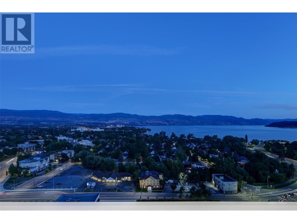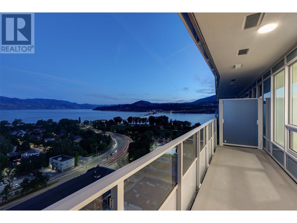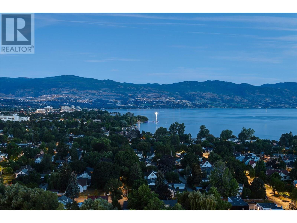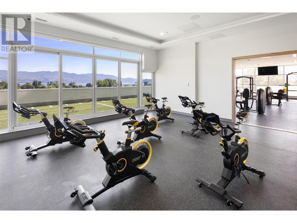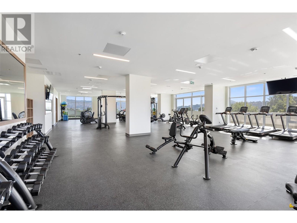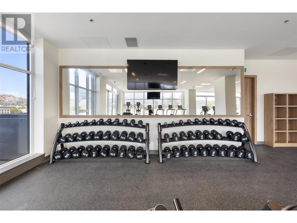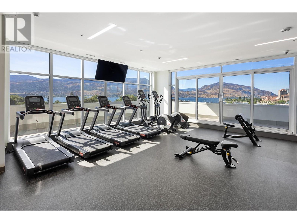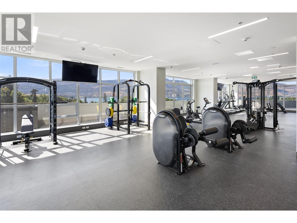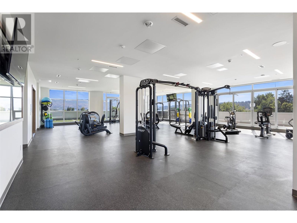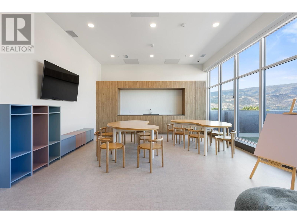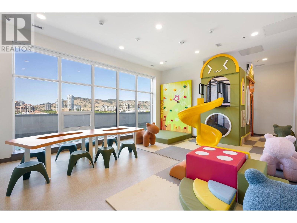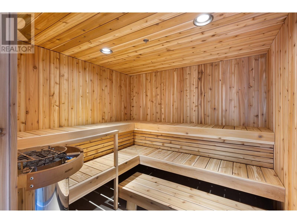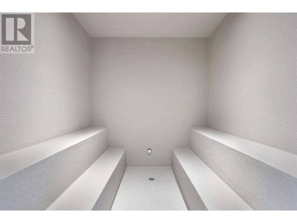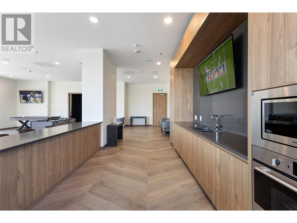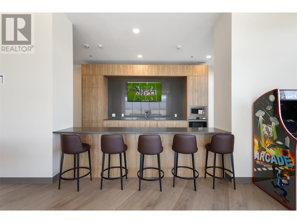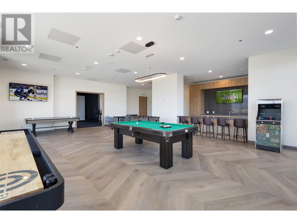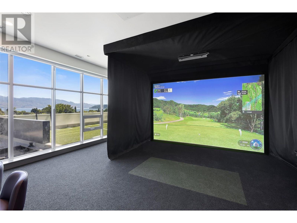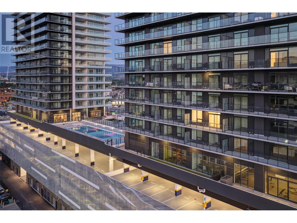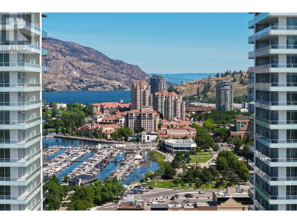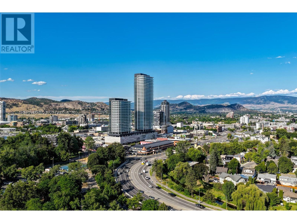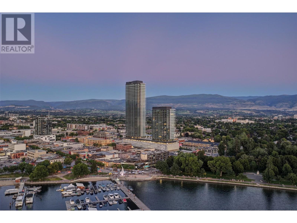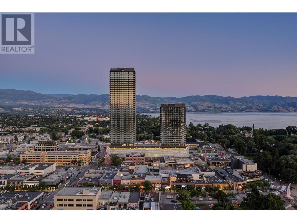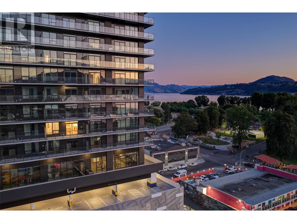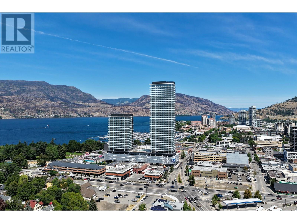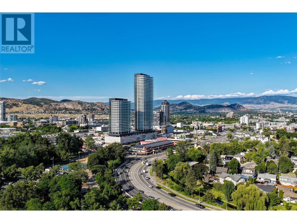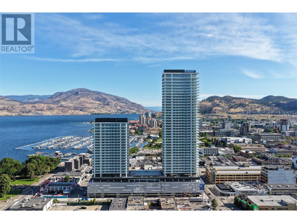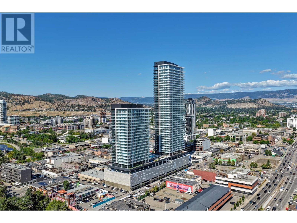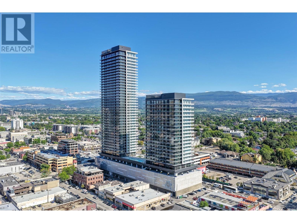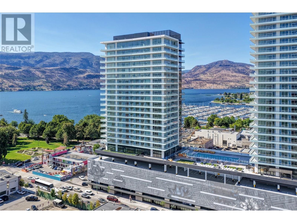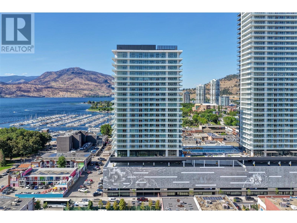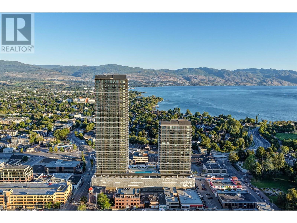238 Leon Avenue Unit# 1805 Kelowna, British Columbia V1Y 0N6
$499,000
Welcome to Water Street by the Park, Kelowna’s newest luxury address, located on the 19th floor to maximize the absolutely gorgeous views. This 1 bedroom, 1 bathroom residence offers 522 sq.ft. of thoughtfully designed interior living, plus a 128 sq.ft. lakeview patio to enjoy Okanagan sunsets. Modern, high-end finishes throughout, including paneled cabinetry and premium Fulgor appliances. The open-concept living space maximizes natural light and seamlessly connects to the covered patio — perfect for morning coffee or evening wine. The bedroom offers ample storage with a built-in closet and easy access to the sleek, spa-inspired bathroom. Residents enjoy access to an unmatched suite of resort-style amenities: a lakeview gym, outdoor pool, cinema, party room, sauna, steam room, dog run, and dog wash station. Perfect for those who value both lifestyle and location. Vacant and move-in ready. Situated in the heart of Downtown Kelowna, steps from the lake, boardwalk, restaurants, shops, and cultural district. Live the urban Okanagan lifestyle without compromise. One secured parking stall. Vacant and ready for quick possession! GST INCLUDED! (id:58444)
Property Details
| MLS® Number | 10356242 |
| Property Type | Single Family |
| Neigbourhood | Kelowna North |
| Community Name | Water Street By The Park |
| Community Features | Pets Allowed |
| Parking Space Total | 1 |
| Pool Type | Inground Pool, Outdoor Pool, Pool |
| Structure | Clubhouse |
| View Type | Unknown, Lake View, Mountain View, Valley View, View Of Water, View (panoramic) |
Building
| Bathroom Total | 1 |
| Bedrooms Total | 1 |
| Amenities | Clubhouse, Party Room, Sauna, Whirlpool |
| Architectural Style | Other |
| Constructed Date | 2025 |
| Cooling Type | Central Air Conditioning, Heat Pump |
| Heating Type | Forced Air, Heat Pump, See Remarks |
| Stories Total | 1 |
| Size Interior | 522 Ft2 |
| Type | Apartment |
| Utility Water | Municipal Water |
Parking
| Parkade |
Land
| Acreage | No |
| Sewer | Municipal Sewage System |
| Size Total Text | Under 1 Acre |
| Zoning Type | Unknown |
Rooms
| Level | Type | Length | Width | Dimensions |
|---|---|---|---|---|
| Main Level | 3pc Bathroom | 6' x 8' | ||
| Main Level | Primary Bedroom | 10' x 10' | ||
| Main Level | Laundry Room | 6' x 3' | ||
| Main Level | Living Room | 12' x 10' | ||
| Main Level | Kitchen | 16' x 14' |
https://www.realtor.ca/real-estate/28613246/238-leon-avenue-unit-1805-kelowna-kelowna-north
Contact Us
Contact us for more information

Nate Cassie
Personal Real Estate Corporation
hallcassiemarshall.com/
www.instagram.com/natejcassie/
104 - 3477 Lakeshore Rd
Kelowna, British Columbia V1W 3S9
(250) 469-9547
(250) 380-3939
www.sothebysrealty.ca/

Geoff Hall
Personal Real Estate Corporation
hallcassiemarshall.com/
www.facebook.com/GeoffHallRealtor/?ref=hl
www.linkedin.com/in/geoff-hall-36137521/
www.instagram.com/geoff.c.hall
104 - 3477 Lakeshore Rd
Kelowna, British Columbia V1W 3S9
(250) 469-9547
(250) 380-3939
www.sothebysrealty.ca/


