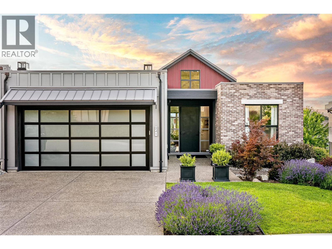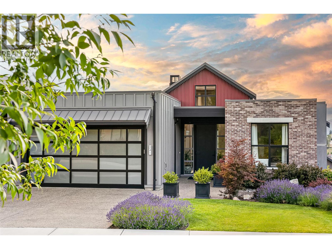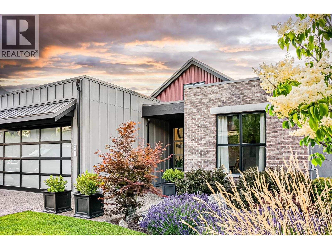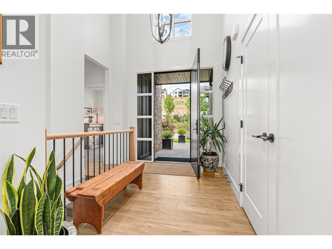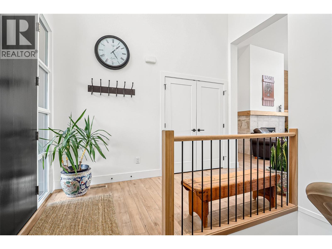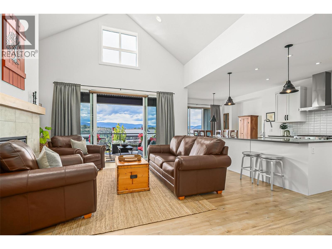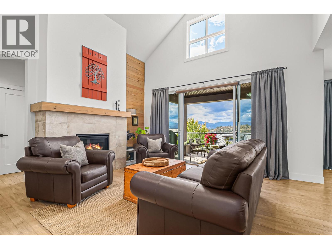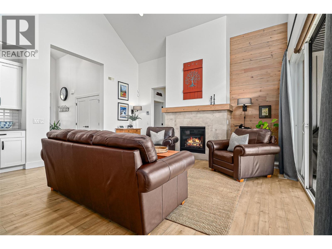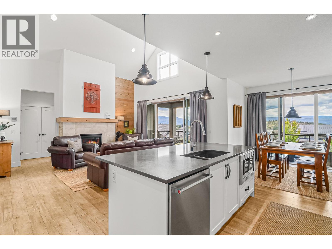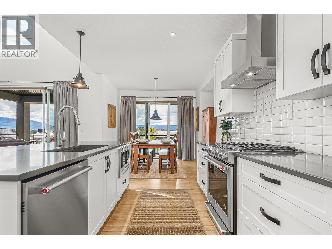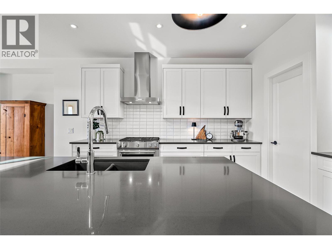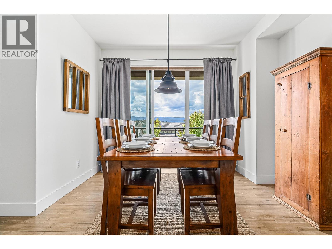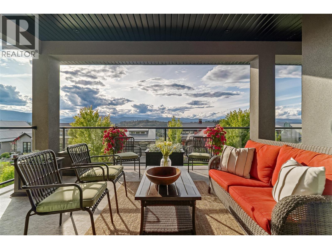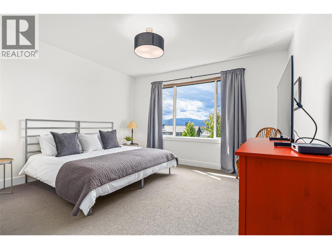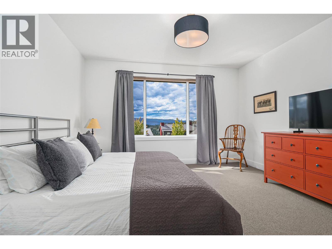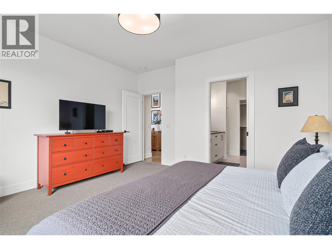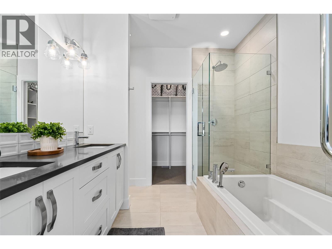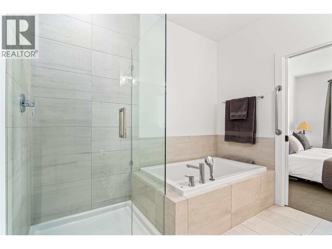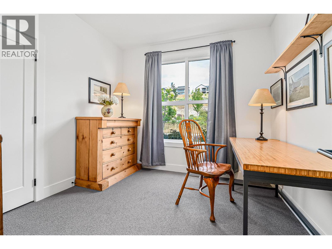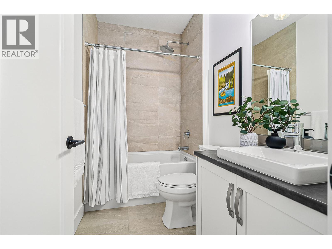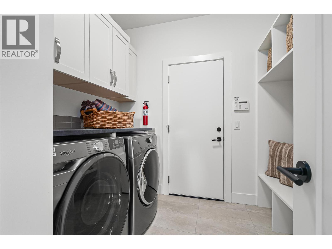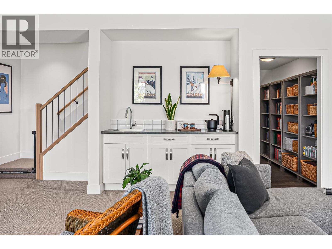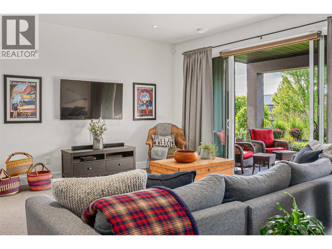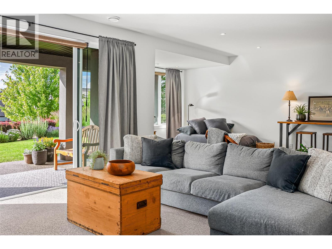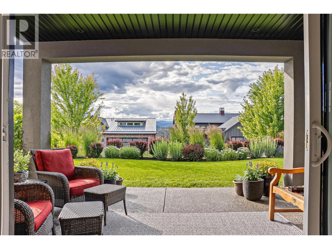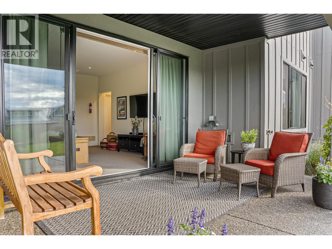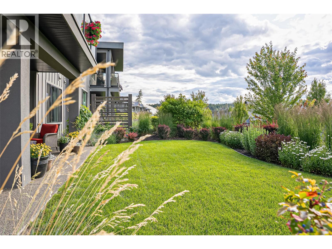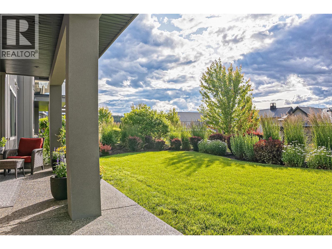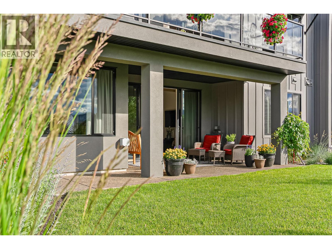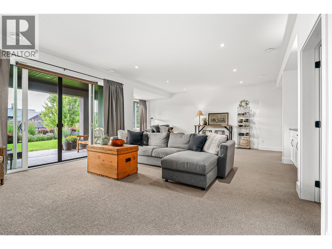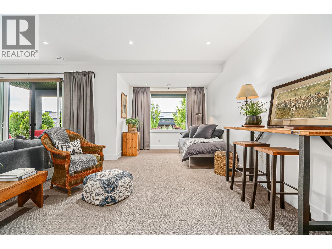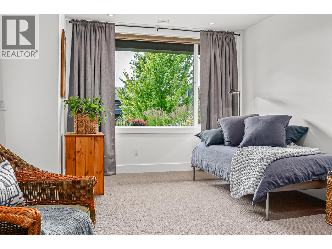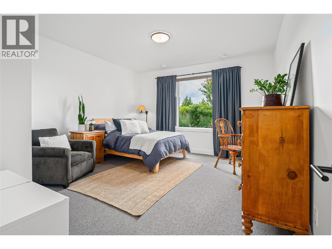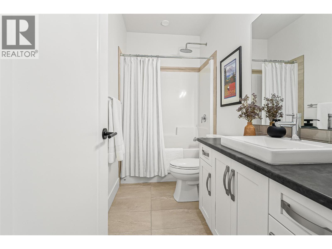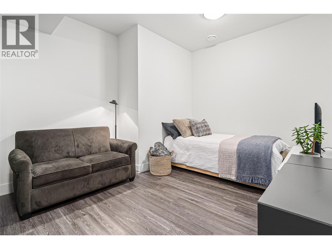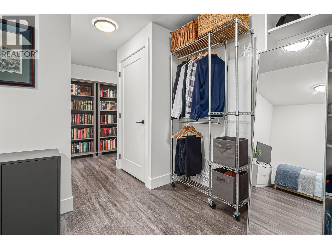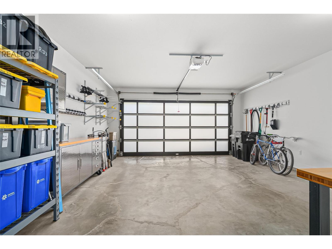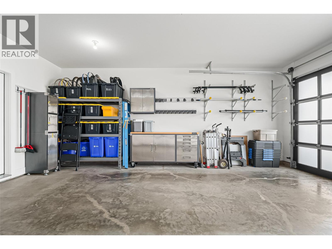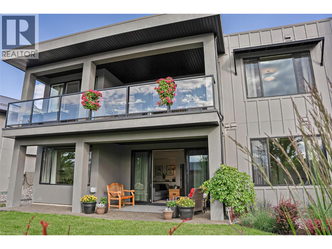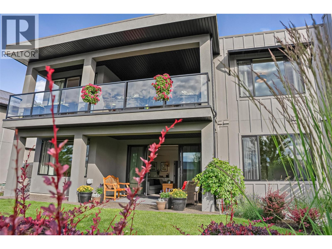241 Ashcroft Place Vernon, British Columbia V1H 2M1
$1,175,000
Resort-style living comes to life in this beautifully appointed modern ranch semi-detached at Predator Ridge. With no speculation tax, you can lock and go or choose to live the lifestyle that is rich with amenities - plus the landscape maintenance is taken care of for a small monthly fee. This bright and contemporary rancher/walkout offers three bedrooms and three bathrooms and features open-concept living with vaulted ceilings, a stylish chef’s kitchen and a walk-in pantry, dining and living room with a tile-faced gas fireplace and wood feature wall. A private covered extended deck with south-westerly views ensure you take in the breathtaking sunsets over the resort and mountains beyond. Primary bedroom with five piece ensuite and heated floors with walk-in closet, second bedroom or den with a four piece bathroom, laundry room and a double car garage complete this level. The lower-level walkout is ideal for entertaining offering a very spacious family room with wet bar, additional large bedroom, four piece bathroom and a large, finished “flex room” with built-in shelving and a closet that could be used as a media room, home gym or additional home office. A trailhead greets you at your front door taking you to the yoga platform, dog park and a tennis/pickleball club. Residents can also enjoy resort-style amenities, including two golf courses, restaurants, and a walking/hiking/biking trail network, while also benefiting from the peace of a natural setting. (id:58444)
Property Details
| MLS® Number | 10359667 |
| Property Type | Single Family |
| Neigbourhood | Predator Ridge |
| Amenities Near By | Golf Nearby, Recreation |
| Community Features | Pets Allowed |
| Features | Central Island, Balcony, One Balcony |
| Parking Space Total | 4 |
| View Type | Mountain View, Valley View, View (panoramic) |
Building
| Bathroom Total | 3 |
| Bedrooms Total | 3 |
| Appliances | Refrigerator, Dishwasher, Dryer, Range - Gas, Microwave, Washer |
| Architectural Style | Ranch |
| Basement Type | Full |
| Constructed Date | 2018 |
| Cooling Type | Central Air Conditioning |
| Exterior Finish | Brick, Stucco |
| Fire Protection | Smoke Detector Only |
| Fireplace Present | Yes |
| Fireplace Total | 1 |
| Fireplace Type | Insert |
| Flooring Type | Carpeted, Laminate, Tile |
| Heating Fuel | Other |
| Heating Type | Forced Air |
| Roof Material | Tar & Gravel,metal |
| Roof Style | Unknown,unknown |
| Stories Total | 1 |
| Size Interior | 2,575 Ft2 |
| Type | Duplex |
| Utility Water | Municipal Water |
Parking
| Attached Garage | 2 |
Land
| Acreage | No |
| Land Amenities | Golf Nearby, Recreation |
| Landscape Features | Landscaped, Underground Sprinkler |
| Sewer | Municipal Sewage System |
| Size Irregular | 0.13 |
| Size Total | 0.13 Ac|under 1 Acre |
| Size Total Text | 0.13 Ac|under 1 Acre |
| Zoning Type | Unknown |
Rooms
| Level | Type | Length | Width | Dimensions |
|---|---|---|---|---|
| Lower Level | Utility Room | 19'8'' x 6'3'' | ||
| Lower Level | 4pc Bathroom | Measurements not available | ||
| Lower Level | Bedroom | 14' x 15'6'' | ||
| Lower Level | Other | 12' x 21' | ||
| Lower Level | Recreation Room | 26'1'' x 24'11'' | ||
| Main Level | Foyer | 9'4'' x 12'0'' | ||
| Main Level | Laundry Room | 8'5'' x 8'5'' | ||
| Main Level | Dining Room | 11'3'' x 11'4'' | ||
| Main Level | Bedroom | 10' x 10'7'' | ||
| Main Level | 5pc Ensuite Bath | Measurements not available | ||
| Main Level | 4pc Bathroom | Measurements not available | ||
| Main Level | Primary Bedroom | 13'10'' x 14'1'' | ||
| Main Level | Living Room | 16'2'' x 16'7'' | ||
| Main Level | Kitchen | 13'11'' x 11'4'' |
https://www.realtor.ca/real-estate/28760856/241-ashcroft-place-vernon-predator-ridge
Contact Us
Contact us for more information

Darlene Grundy
Personal Real Estate Corporation
www.facebook.com/pages/Darlene-Grundy/434429390060289
ca.linkedin.com/pub/darlene-grundy/25/116/108
twitter.com/grundy_darlene?2=01
104 - 3477 Lakeshore Rd
Kelowna, British Columbia V1W 3S9
(250) 469-9547
(250) 380-3939
www.sothebysrealty.ca/

Christina Wright
104 - 3477 Lakeshore Rd
Kelowna, British Columbia V1W 3S9
(250) 469-9547
(250) 380-3939
www.sothebysrealty.ca/

