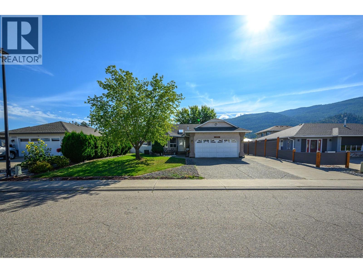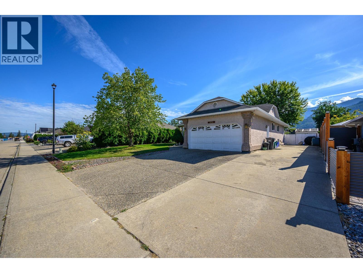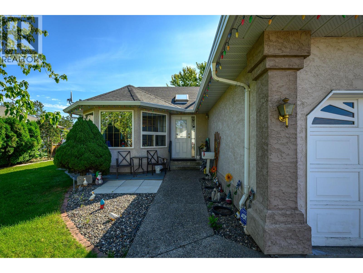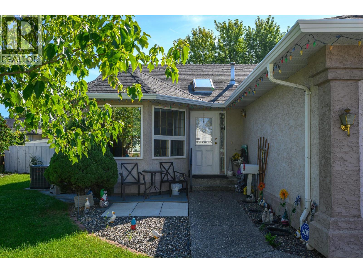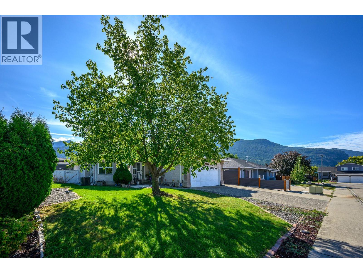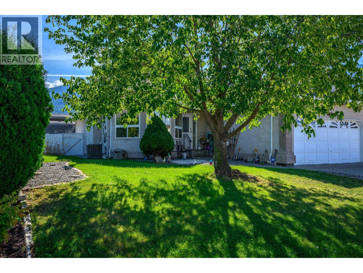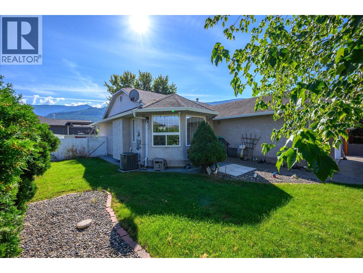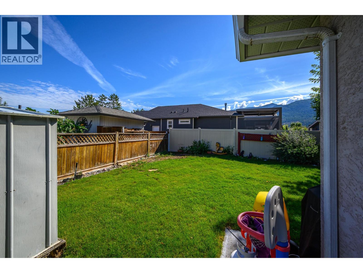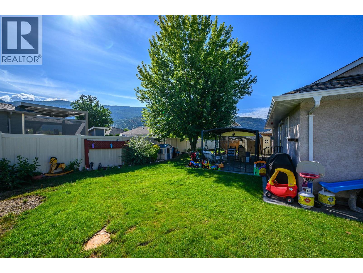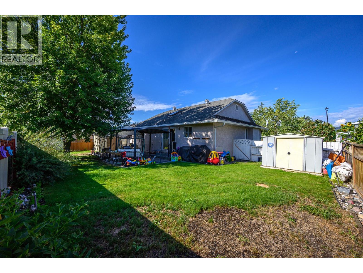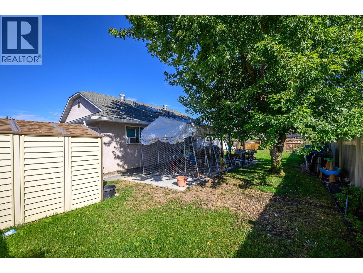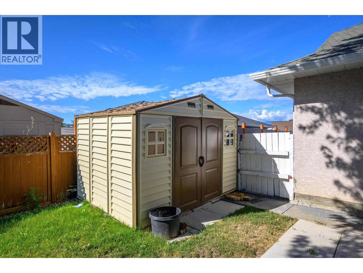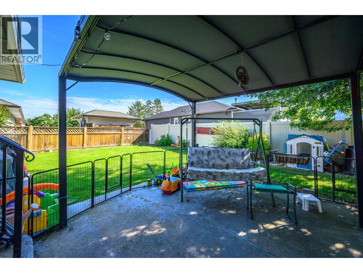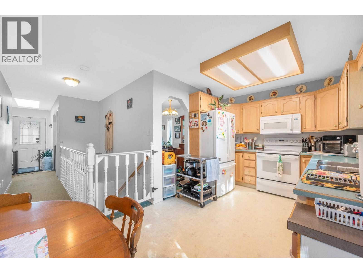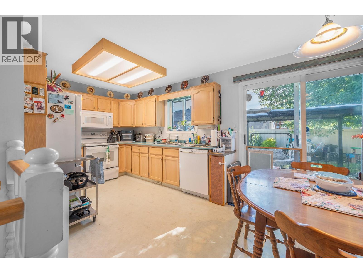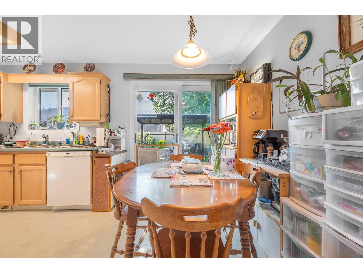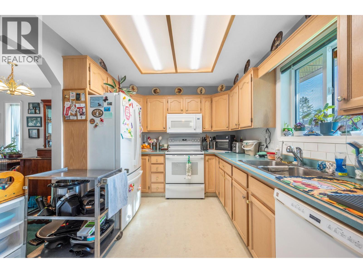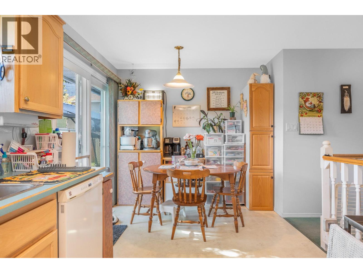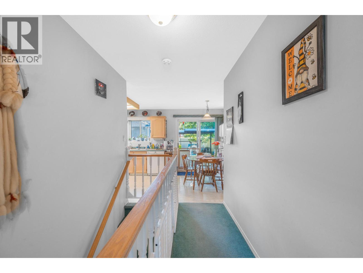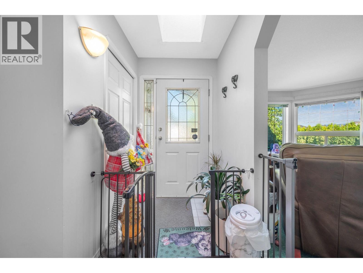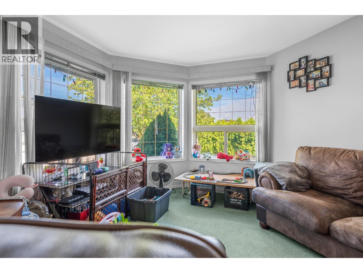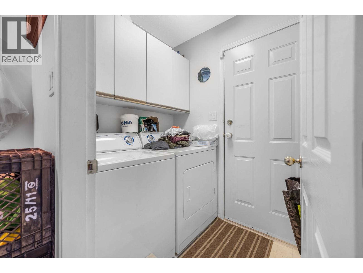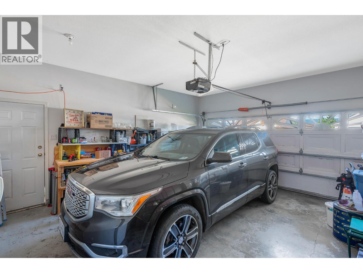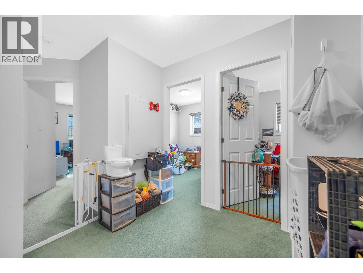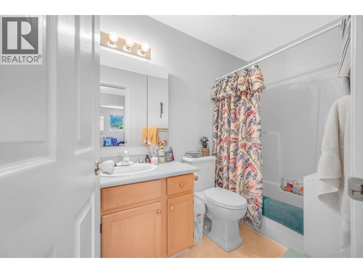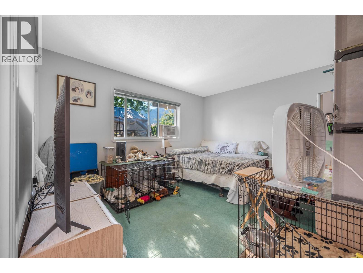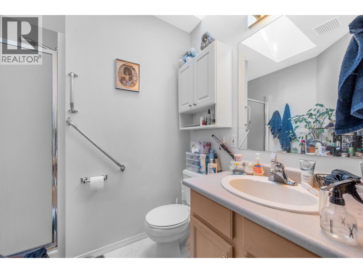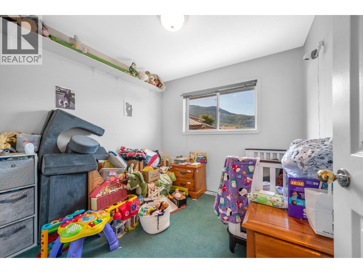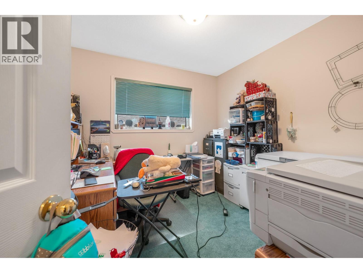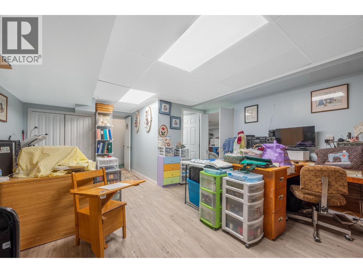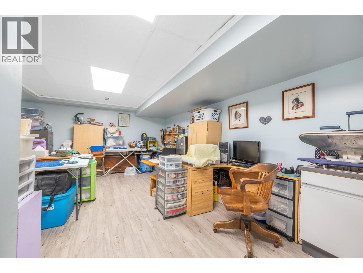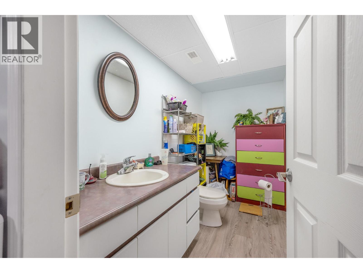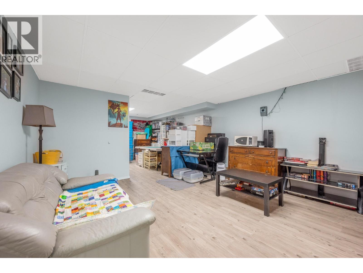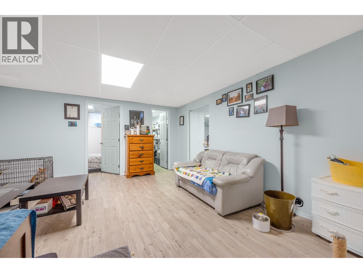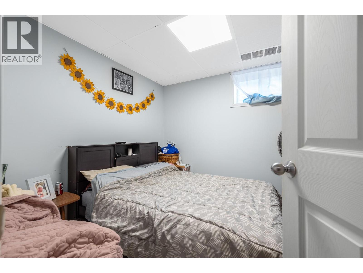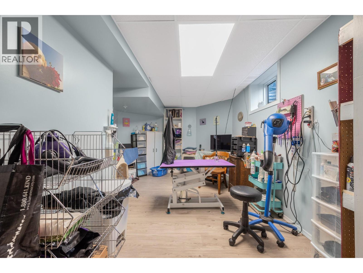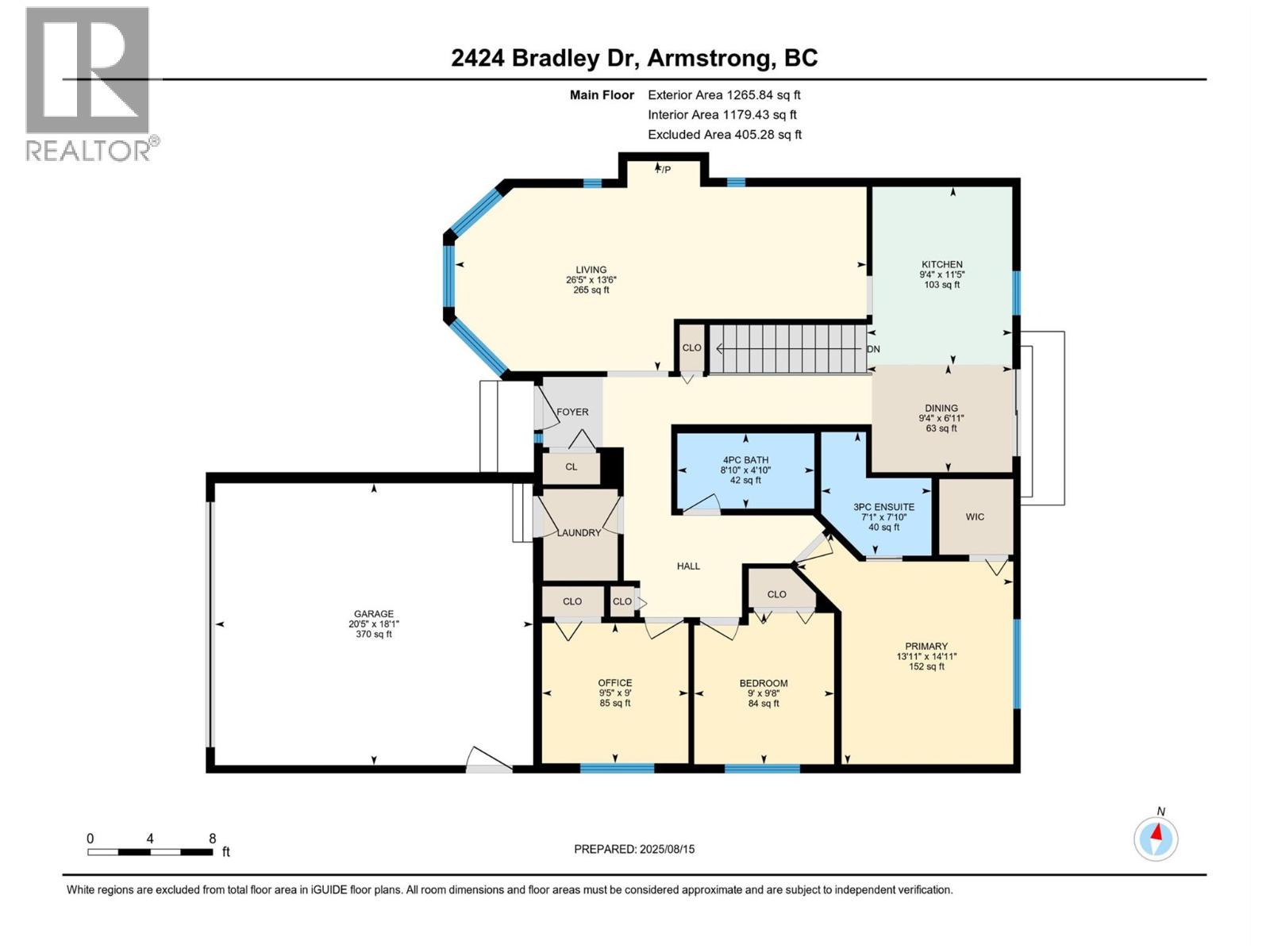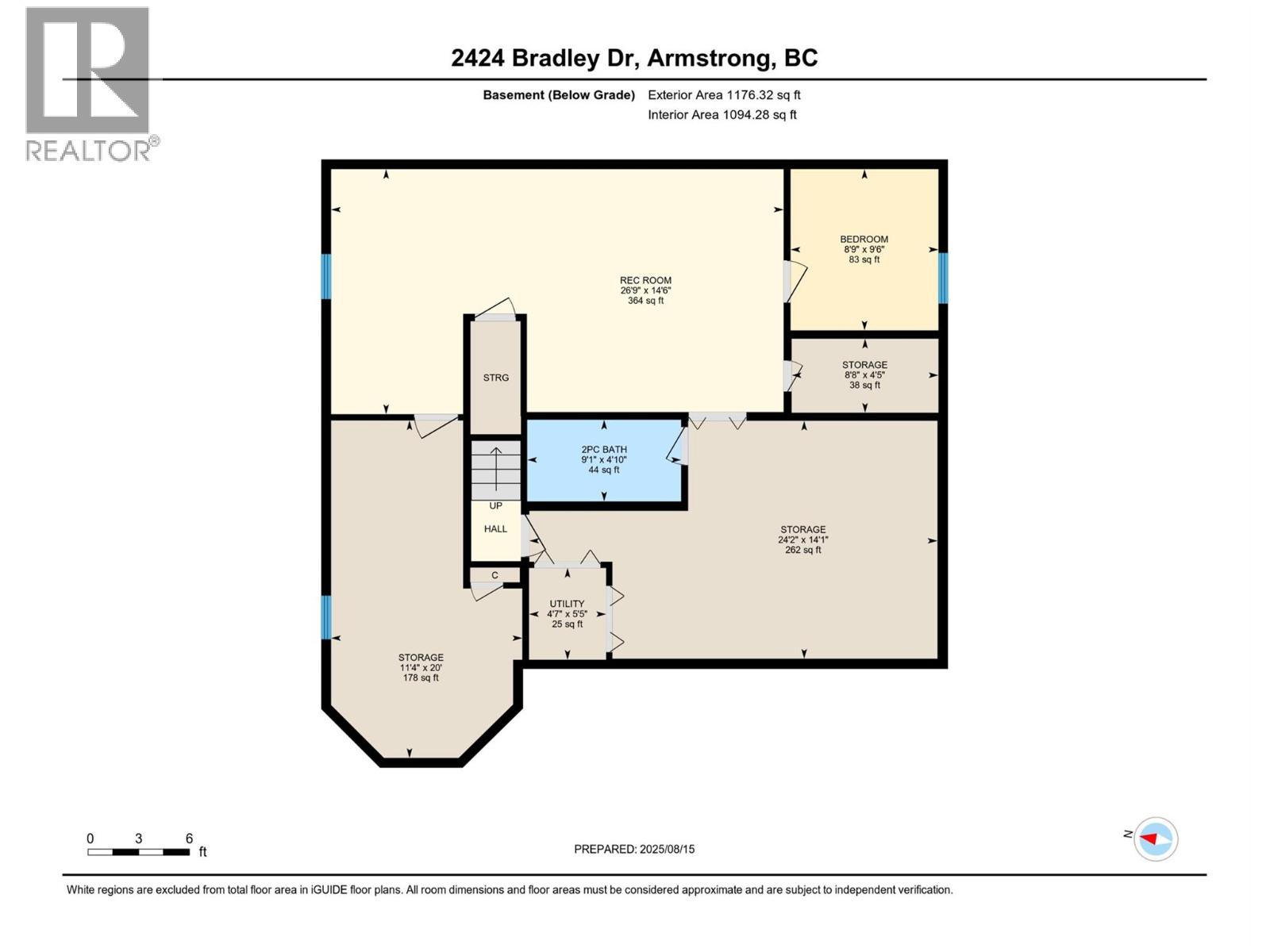2424 Bradley Drive Armstrong, British Columbia V4Y 0C4
$749,000
This well-built rancher with a fully finished basement offers comfortable main-floor living in a fantastic location, perfect for raising a family. The main level features a bright and functional layout, with 3 bedrooms and 2 bathrooms, plus easy access to the spacious double garage. Downstairs, you’ll find a newly finished basement with a large family room, additional bedrooms, another full bathroom, and tons of storage space. With a little creativity, the lower level has enough room to be converted into a suite (buyers to do their own investigation!). The fully fenced backyard offers privacy and a safe place for kids or pets to play, complete with a grassy area and underground sprinklers in both the front and back yards for easy maintenance. While the home could use some cosmetic updates, it has great bones and is located in a highly sought-after neighborhood close to schools, parks, and amenities. Bring your ideas and make this home your own! (id:58444)
Property Details
| MLS® Number | 10359528 |
| Property Type | Single Family |
| Neigbourhood | Armstrong/ Spall. |
| Amenities Near By | Golf Nearby, Park, Schools |
| Community Features | Family Oriented, Pets Allowed |
| Features | Level Lot |
| Parking Space Total | 5 |
| View Type | Mountain View |
Building
| Bathroom Total | 3 |
| Bedrooms Total | 5 |
| Appliances | Refrigerator, Dishwasher, Dryer, Oven - Electric, Washer |
| Architectural Style | Ranch |
| Basement Type | Full |
| Constructed Date | 1994 |
| Construction Style Attachment | Detached |
| Cooling Type | Central Air Conditioning, Window Air Conditioner |
| Exterior Finish | Stucco |
| Flooring Type | Carpeted, Laminate, Linoleum, Tile |
| Half Bath Total | 1 |
| Heating Type | Forced Air |
| Roof Material | Asphalt Shingle |
| Roof Style | Unknown |
| Stories Total | 2 |
| Size Interior | 2,413 Ft2 |
| Type | House |
| Utility Water | Municipal Water |
Parking
| Attached Garage | 2 |
Land
| Access Type | Easy Access |
| Acreage | No |
| Fence Type | Fence |
| Land Amenities | Golf Nearby, Park, Schools |
| Landscape Features | Level, Underground Sprinkler |
| Sewer | Septic Tank |
| Size Irregular | 0.16 |
| Size Total | 0.16 Ac|under 1 Acre |
| Size Total Text | 0.16 Ac|under 1 Acre |
Rooms
| Level | Type | Length | Width | Dimensions |
|---|---|---|---|---|
| Basement | Bedroom | 11'4'' x 20' | ||
| Basement | Storage | 8'8'' x 4'5'' | ||
| Basement | Utility Room | 4'7'' x 5'5'' | ||
| Basement | 2pc Bathroom | 9'1'' x 4'10'' | ||
| Basement | Family Room | 24'2'' x 14'1'' | ||
| Basement | Recreation Room | 26'9'' x 14'6'' | ||
| Basement | Bedroom | 8'9'' x 9'6'' | ||
| Main Level | 4pc Bathroom | 4'10'' x 8'10'' | ||
| Main Level | Bedroom | 9' x 9'5'' | ||
| Main Level | Bedroom | 9'8'' x 9' | ||
| Main Level | Living Room | 13'6'' x 26'5'' | ||
| Main Level | Dining Room | 6'11'' x 9'4'' | ||
| Main Level | Kitchen | 11'5'' x 9'4'' | ||
| Main Level | 3pc Ensuite Bath | 7'10'' x 7'1'' | ||
| Main Level | Primary Bedroom | 14'11'' x 13'11'' |
https://www.realtor.ca/real-estate/28741003/2424-bradley-drive-armstrong-armstrong-spall
Contact Us
Contact us for more information

Lauren Fowler
4007 - 32nd Street
Vernon, British Columbia V1T 5P2
(250) 545-5371
(250) 542-3381

